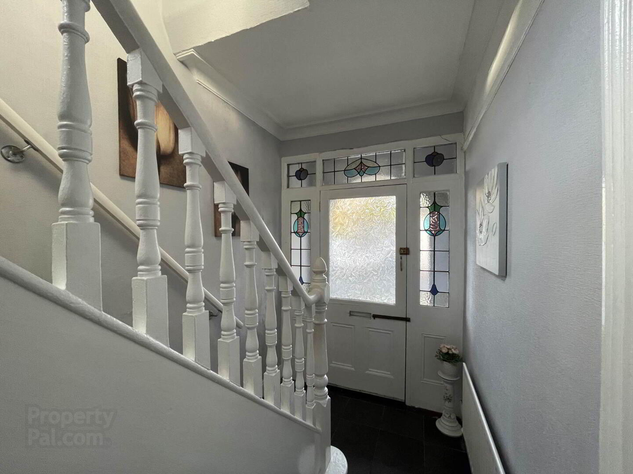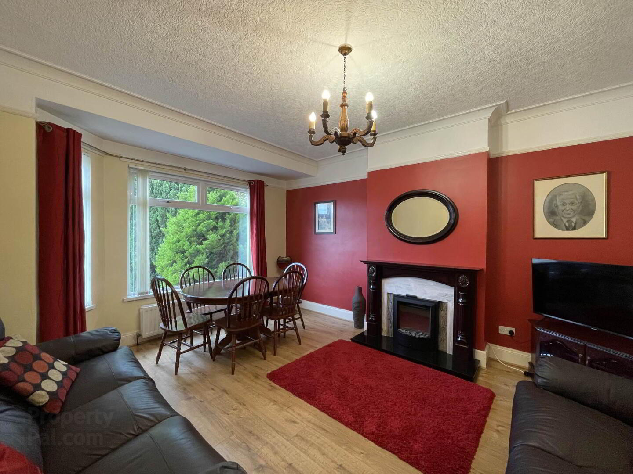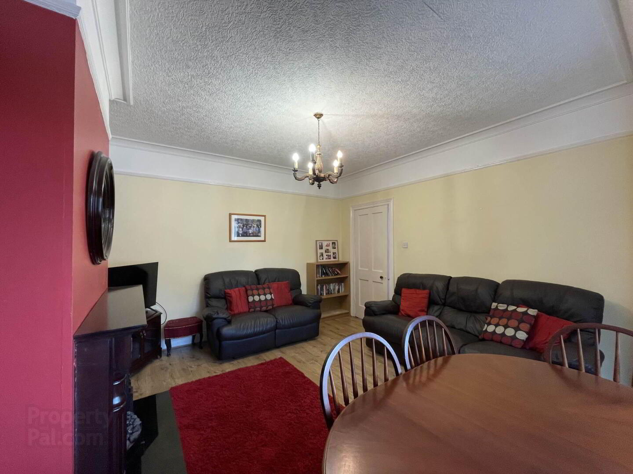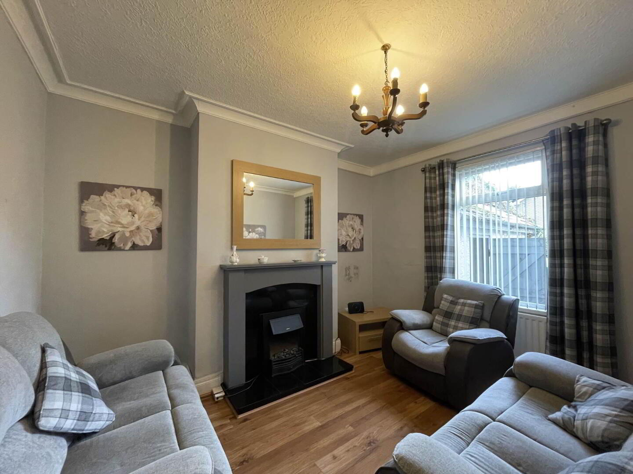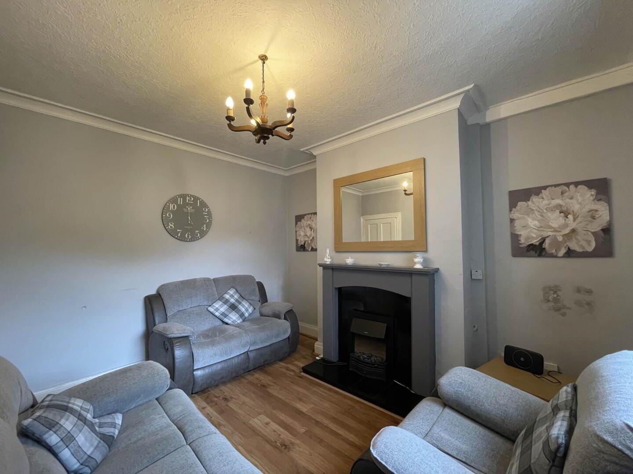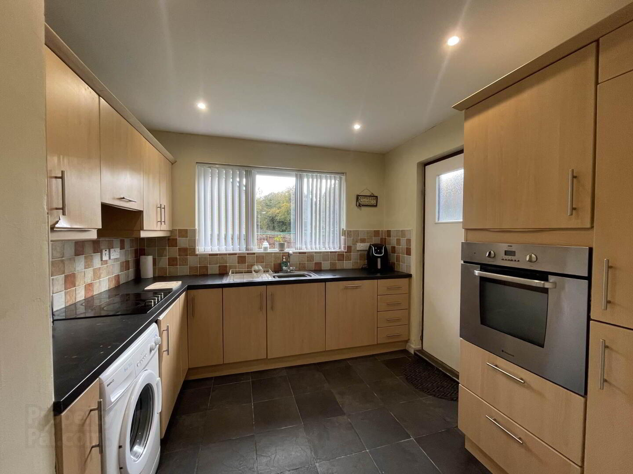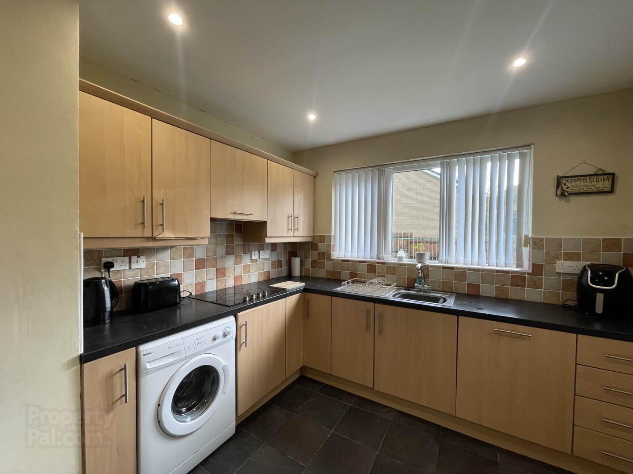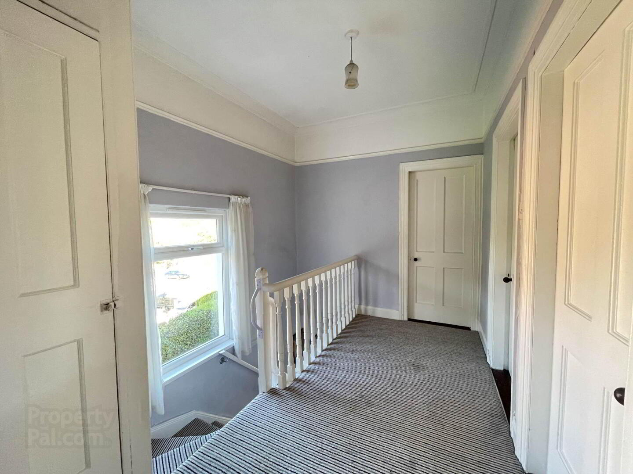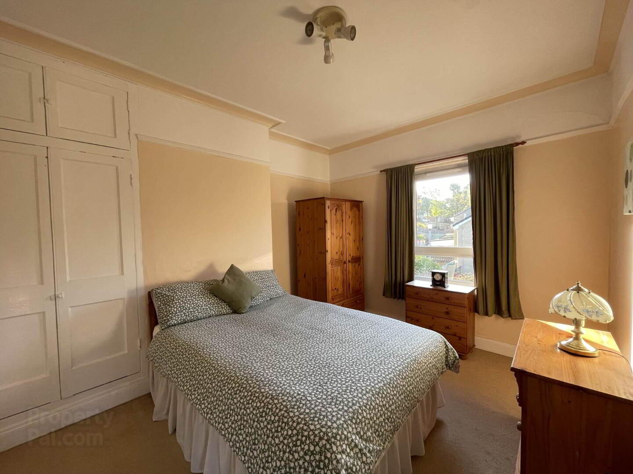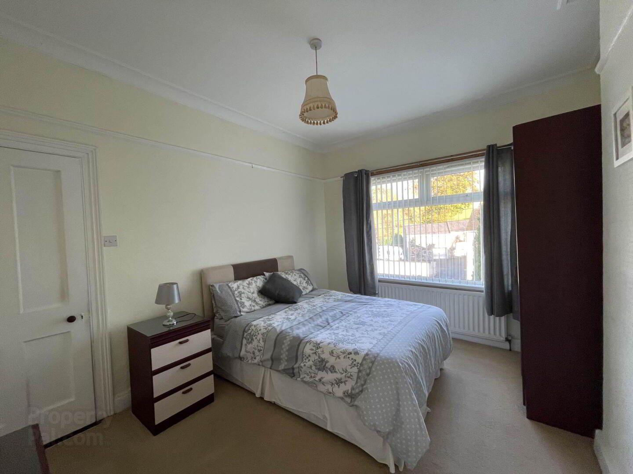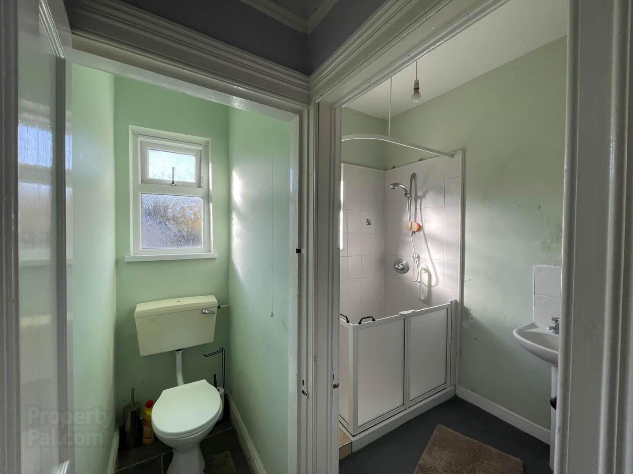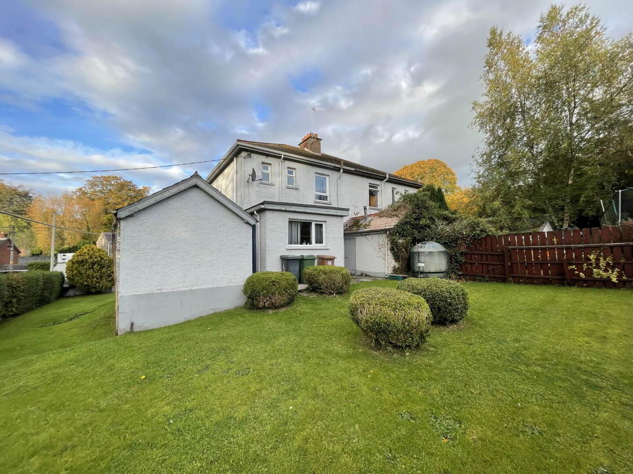6 Hamiltonsbawn Road,
Armagh, BT60 1DL
3 Bed Semi-detached House
Sale agreed
3 Bedrooms
1 Bathroom
1 Reception
Property Overview
Status
Sale Agreed
Style
Semi-detached House
Bedrooms
3
Bathrooms
1
Receptions
1
Property Features
Tenure
Freehold
Energy Rating
Broadband
*³
Property Financials
Price
Last listed at £159,950
Rates
£1,029.50 pa*¹
Property Engagement
Views Last 7 Days
13
Views Last 30 Days
147
Views All Time
13,484
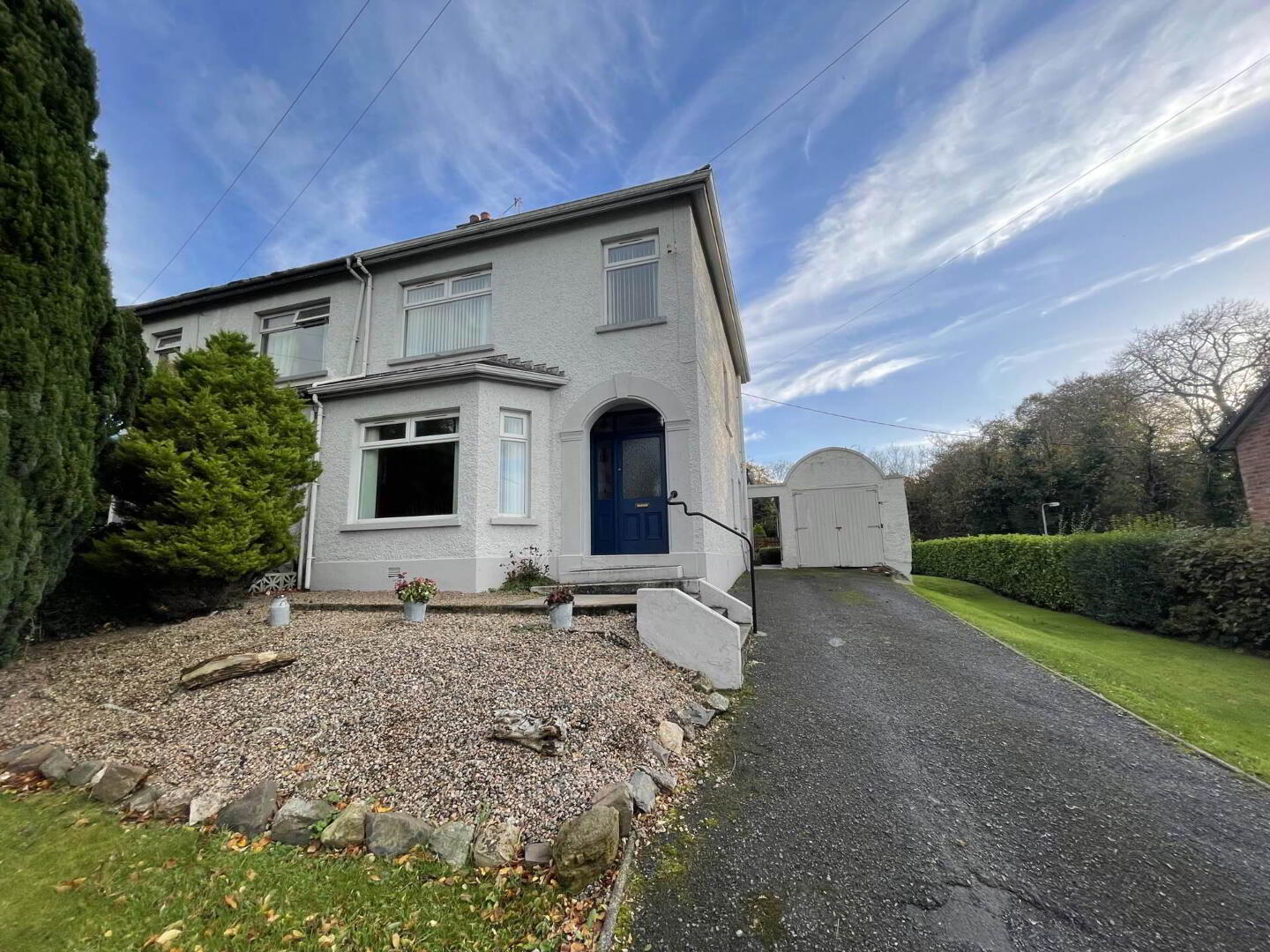
Features
- Semi-Detached
- 3 Bedrooms
- 2 Bathrooms
- Generous Site
- Mature Gardens
- Oil Fired Central Heating
- Detached Garage
- Private Parking
- Walking Distance To Armagh City Centre
- Perfect Opportunity For 1st Time Buyers or Investors
Entrance Hall
Entered via a solid wooden door to hallway, leading to all aspects of the home.
Living Room - 15'4" (4.67m) x 13'0" (3.96m)
Offering frontal aspect window views, laminated wooden floor and feature mahogany fire surround.
Reception 2 - 12'9" (3.89m) x 11'1" (3.38m)
Generous rear aspect room offering laminated wooden floor and feature fire surround with open fire.
Downstairs WC - 6'9" (2.06m) x 4'2" (1.27m)
Composing of sink in vanity and low flush WC.
Kitchen - 9'9" (2.97m) x 10'1" (3.07m)
Offering high and low level fitted units to include stainless steel sink and drainer, electric hob with extractor fan over, plumbed for auto washer, intergrated dishwasher and fridge/freezer, High level electric oven and ceramic tiled floor.
Shower Room - 6'7" (2.01m) x 5'4" (1.63m)
Walk in shower with pedestal wash hand basin.
Toilet - 4'0" (1.22m) x 2'4" (0.71m)
Low flush WC.
Bedroom 1 - 12'9" (3.89m) x 10'6" (3.2m)
Generous rear aspect bedroom offering carpet floor covering.
Bedroom 2 - 12'8" (3.86m) x 10'6" (3.2m)
A second generous double bedroom with frontal aspect window views, carpet floor covering and built in storage.
Bedroom 3 - 8'2" (2.49m) x 6'8" (2.03m)
A sizeable third bedroom, offering frontal aspect window views and carpet floor covering.
Outside
This home presents a generous south facing site with spacious garage, mature gardens and private parking.
Notice
Please note we have not tested any apparatus, fixtures, fittings, or services. Interested parties must undertake their own investigation into the working order of these items. All measurements are approximate and photographs provided for guidance only.

Click here to view the video
