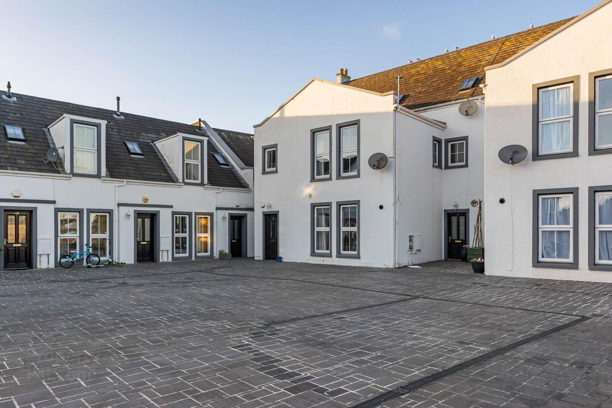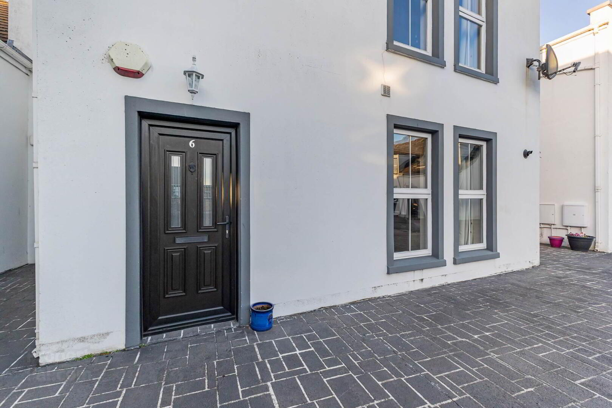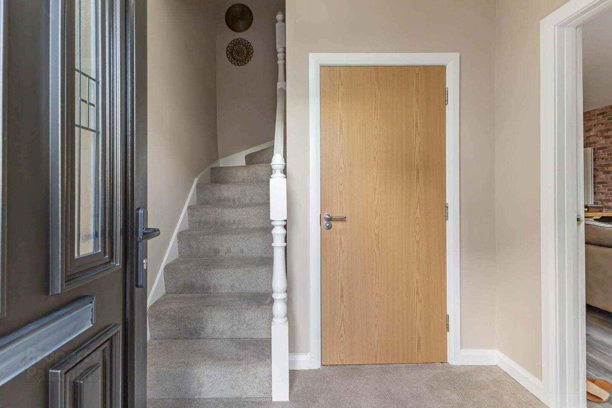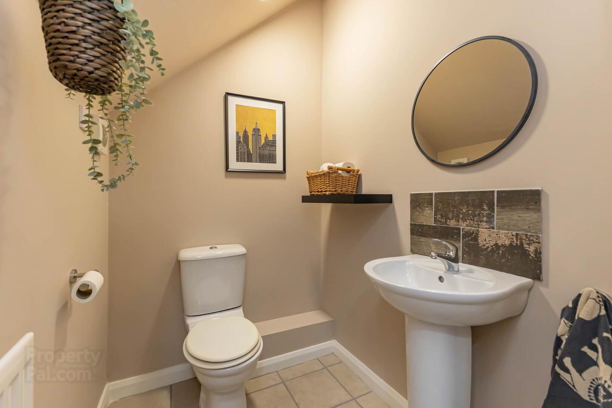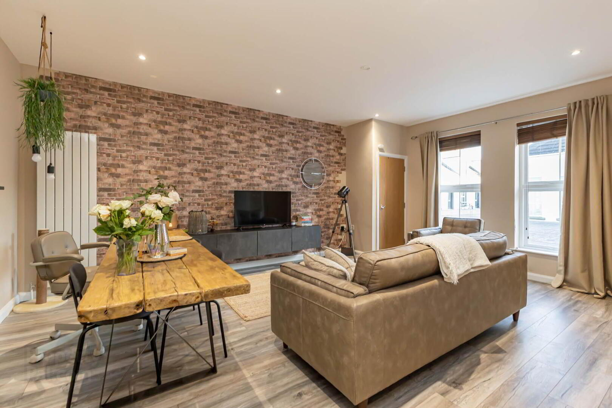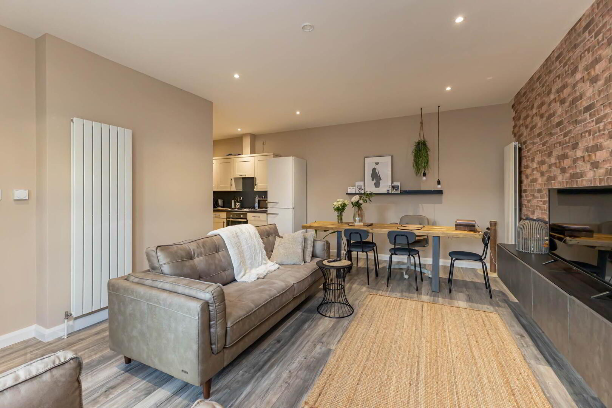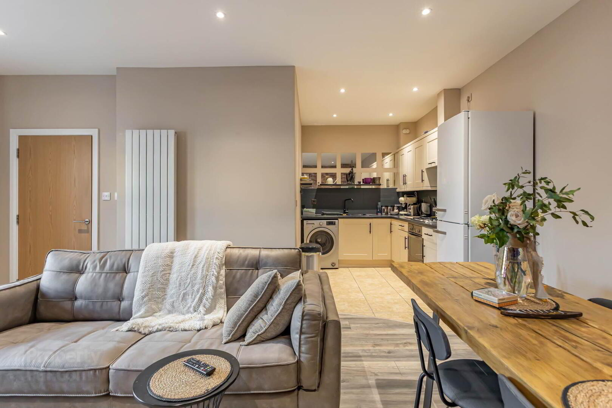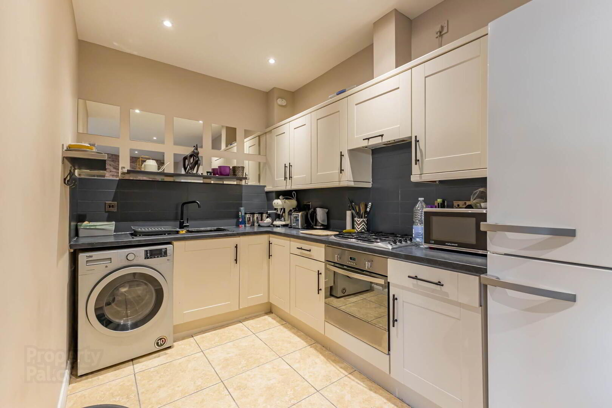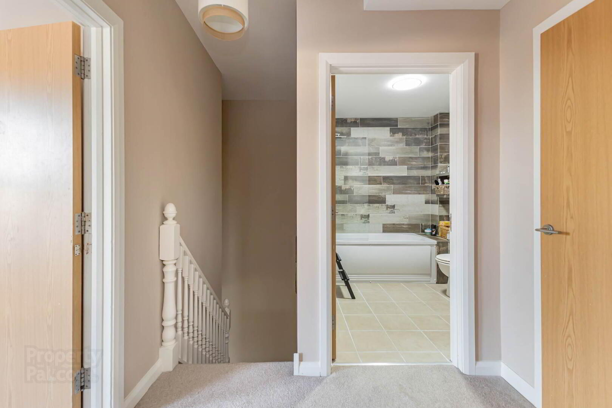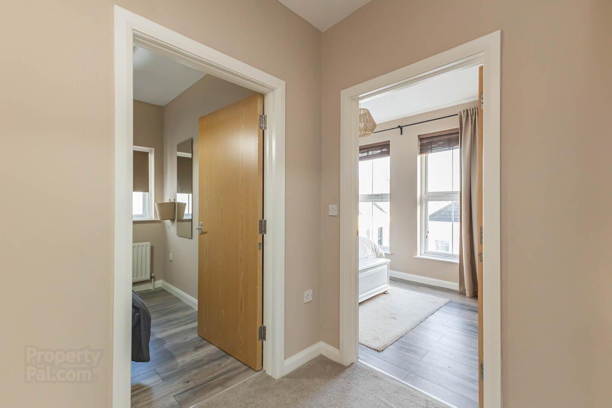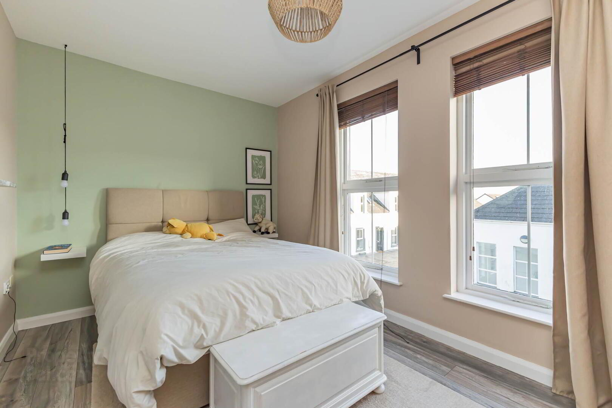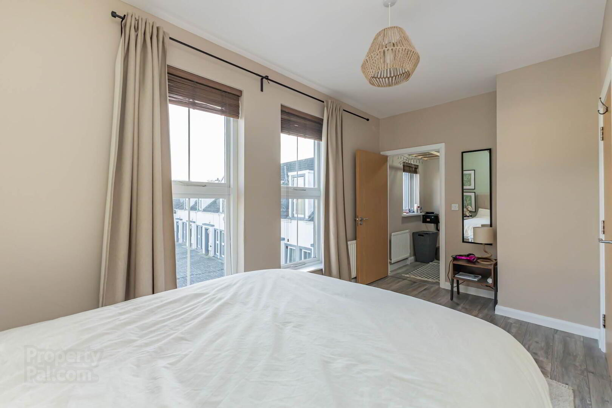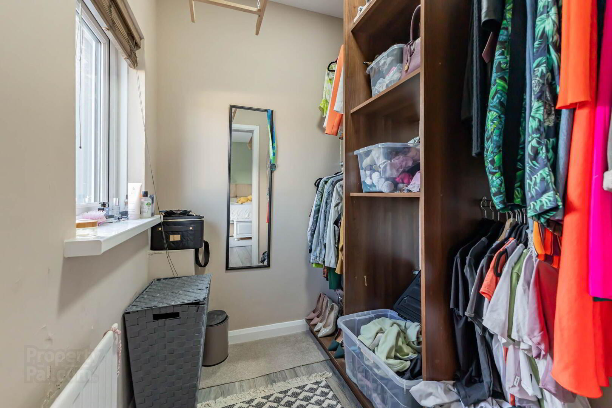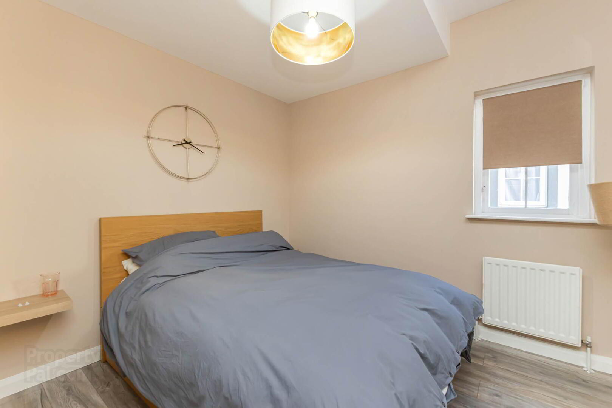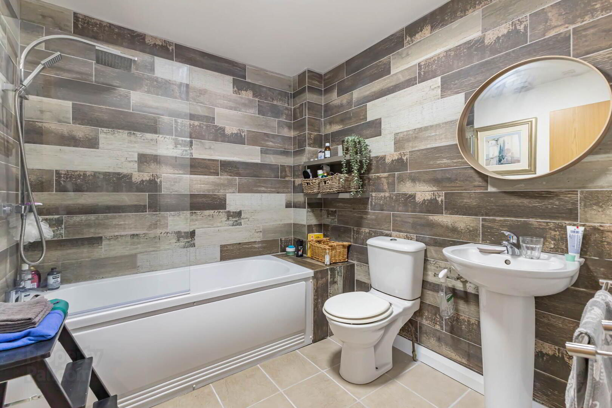6 Gillespie Court,
Comber, Newtownards, BT23 5GL
2 Bed Apartment
Sale agreed
2 Bedrooms
1 Reception
Property Overview
Status
Sale Agreed
Style
Apartment
Bedrooms
2
Receptions
1
Property Features
Tenure
Not Provided
Energy Rating
Heating
Gas
Broadband
*³
Property Financials
Price
Last listed at Offers Around £135,000
Rates
£1,001.49 pa*¹
Property Engagement
Views Last 7 Days
27
Views Last 30 Days
1,318
Views All Time
7,556
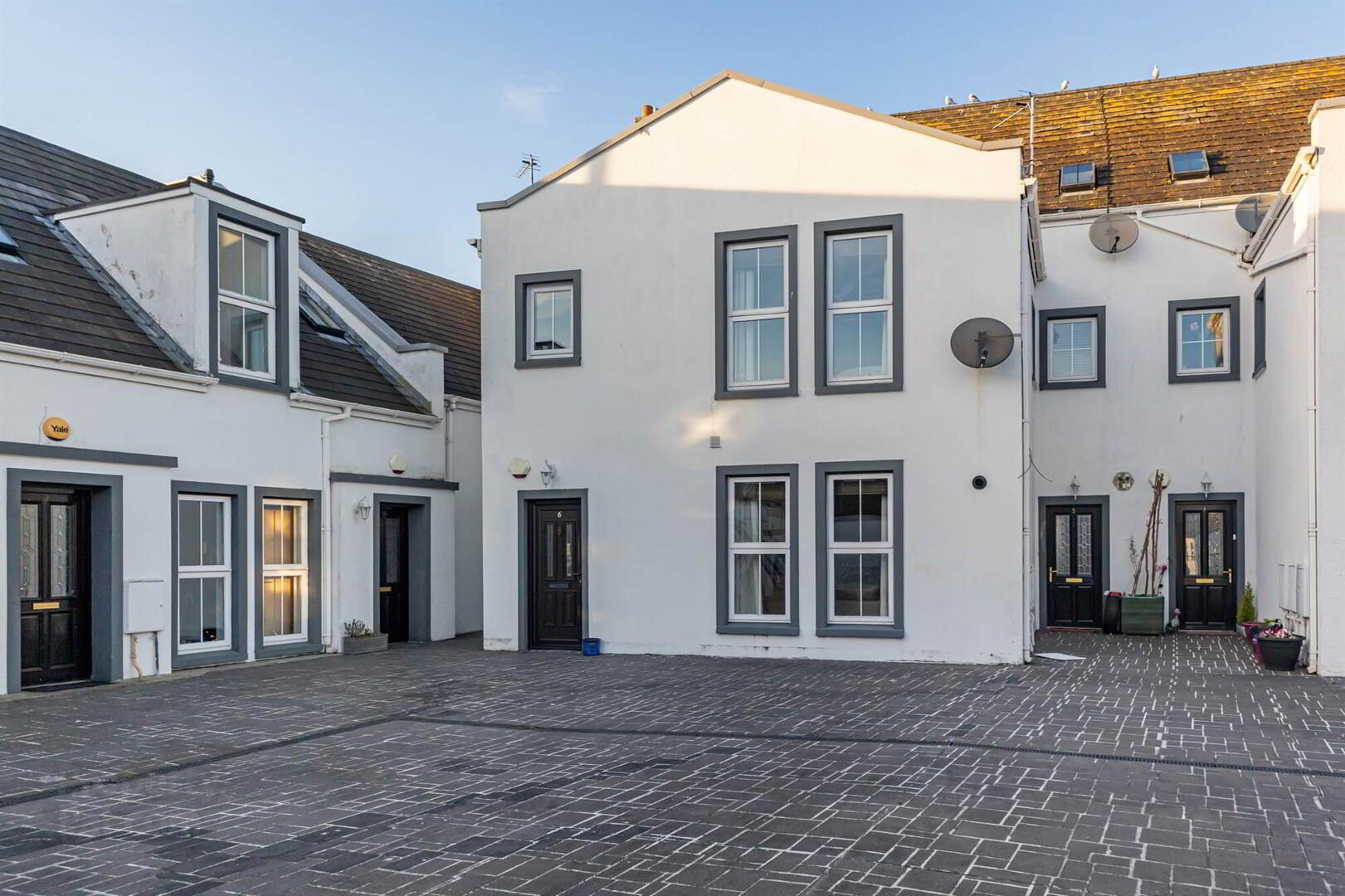
Features
- Well Presented duplex Apartment in the Heart of Comber Town Centre
- Close to Many Local Amenities Including Shops, Restaurants and Leisure Facilities
- Short Stroll to Public Transport Links and Excellent Access to Road Networks
- Open Plan Kitchen / Living / Dining Room
- Downstair WC
- Two Well Proportioned Bedrooms, Master Benefitting Fully Fitted Walk-in Wardrobe
- Excellent Storage Cupboard Accessed From Landing
- Modern White Family Bathroom
- Modern White Family Bathroom
- uPVC Double Glazing Throughout
- Electronic Gates Into Development
- Secure Resident Parking
- Fantastic Opportunity For a Range of Purchasers Including First Time Buyer, Down Sizer and Investor Market
- We Expect Demand to Be High - Early Viewing Highly Recommended
- Broadband Speed - Ultrafast
Accommodation in brief consists of spacious open plan living / dining and fully fitted kitchen, downstairs WC, two well-proportioned bedrooms, master benefitting walk in wardrobe, modern family bathroom and landing with excellent storage.
Further benefits include gas fired central heating and uPVC double glazing throughout. Approached via electronic entrance gates the development offers secure residents car parking with one allocated space and additional visitors car parking.
This is a fantastic opportunity for a range of purchasers to acquire an exceptionally well presented apartment including the first-time buyer, the downsizer and investor market alike.
We anticipate demand for this property to be high and recommend your earliest possible internal inspection.
Entrance
- uPVC front door with glass inset
Ground Floor
- HALLWAY
- 2.01m x 2.36m (6' 7" x 7' 9")
Carpet, access to electrics, cloak area - DOWNSTAIRS WC
- Ceramic tiled floor, full pedestal sink with chrome mixer tap, tiled splashback
- LIVING/DINING
- 3.38m x 4.37m (11' 1" x 14' 4")
Outlook to front, storage cupboard with gas boiler, laminate wood flooring, recessed spot lights, contemporary heaters - KITCHEN
- 2.16m x 2.57m (7' 1" x 8' 5")
Ceramic tiled floor, tiled splashback, recessed spotlights, range of low and high level units with solid wood doors and laminate worktops, space for washing machine, sink with drainer with mixer tap, Candy electric oven, four ring gas hob, Elica extractor fan, space for fridge / freezer
First Floor
- LANDING
- Carpet, access to roof space, Large storage cupboard currently used as a wardrobe with hanging and shelving
- BEDROOM (1)
- 2.79m x 4.75m (9' 2" x 15' 7")
Laminate wood flooring, outlook to front, access to walk in wardrobe with both shelves hanging space and drying rack - BEDROOM (2)
- 2.84m x 2.69m (9' 4" x 8' 10")
Outlook to side, Laminate wood flooring - BATHROOM
- Ceramic tiled floor, part tiled walls, pedestal sink with chrome mixer tap, low flush WC, bath with glass shower screen and chrome mixer tap, handheld and overhead thermostatically controlled shower, extractor fan
Outside
- Gated development with paved patio area to front, communal stair lift and underground designated parking space.
Directions
Located off Comber Square. Secure electronic entrance gate to the corner beside St. Marys Church.


