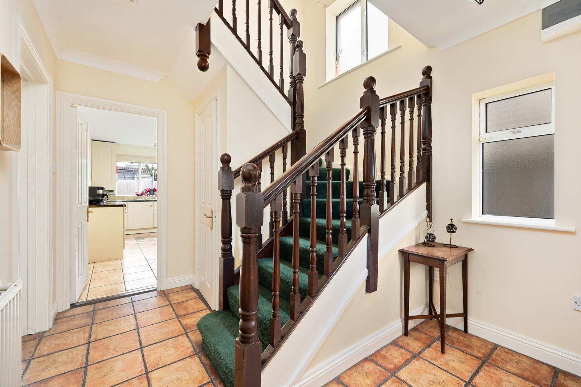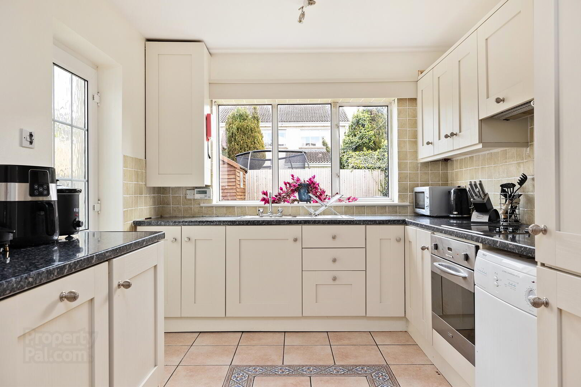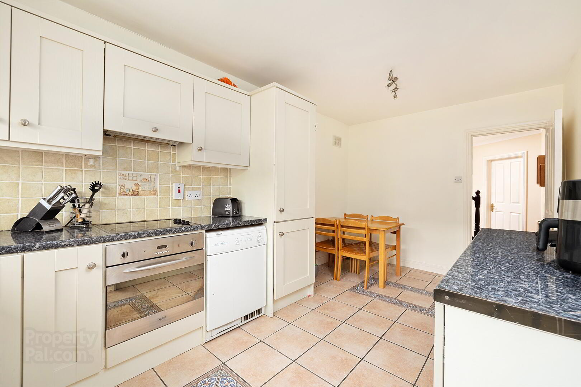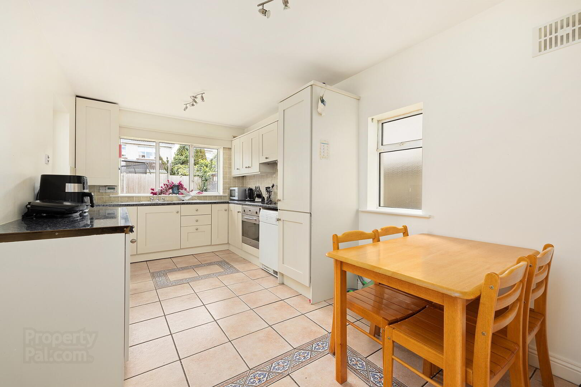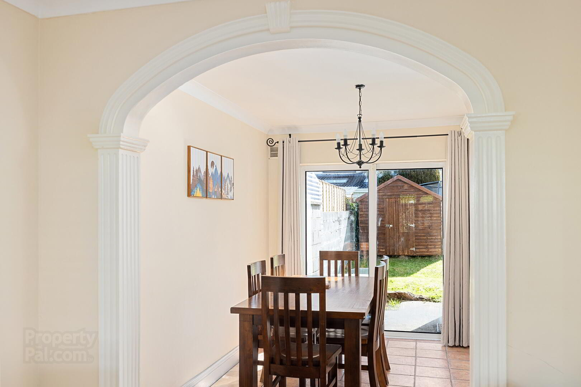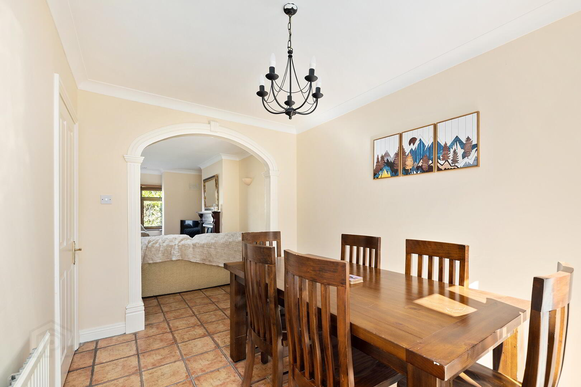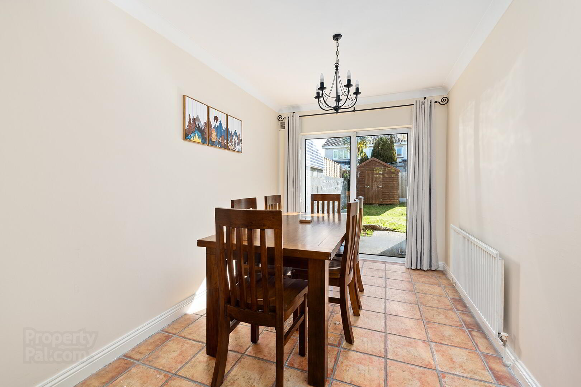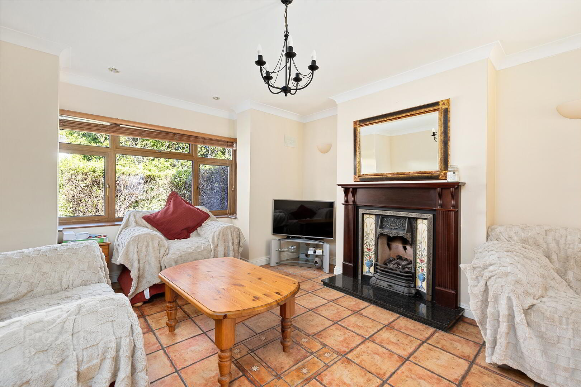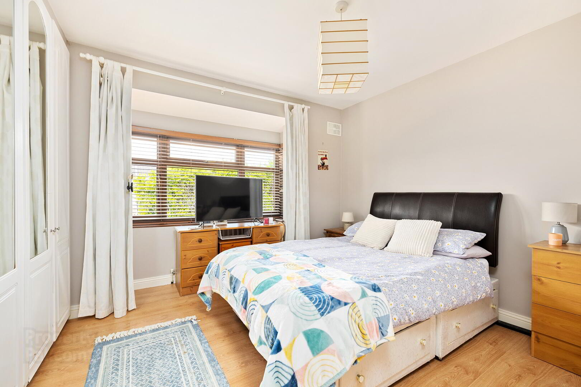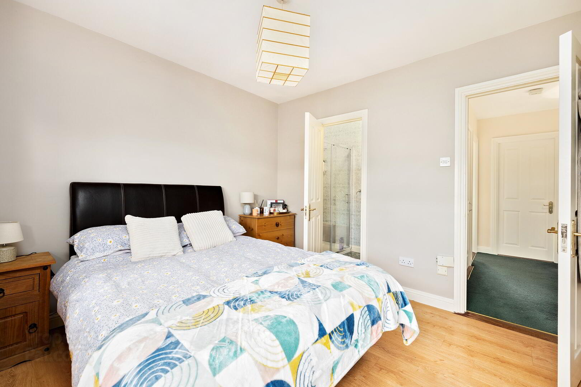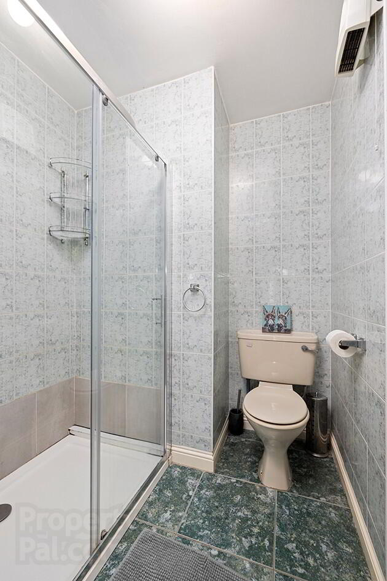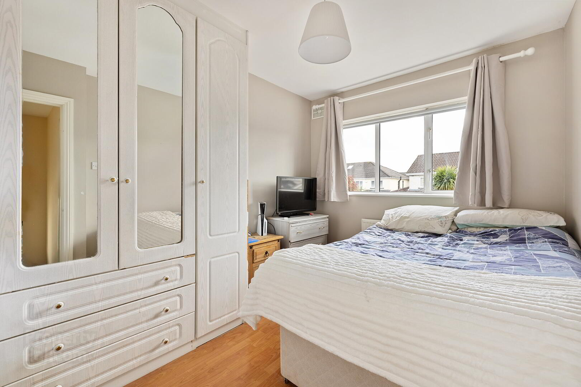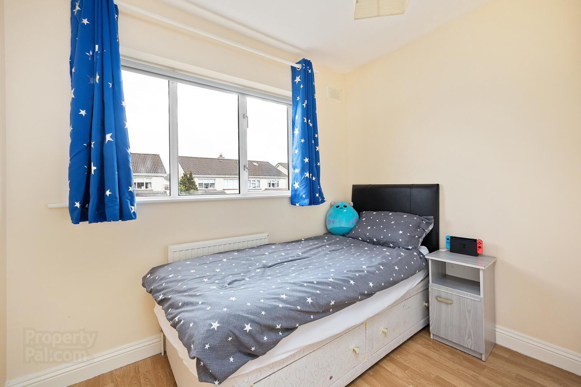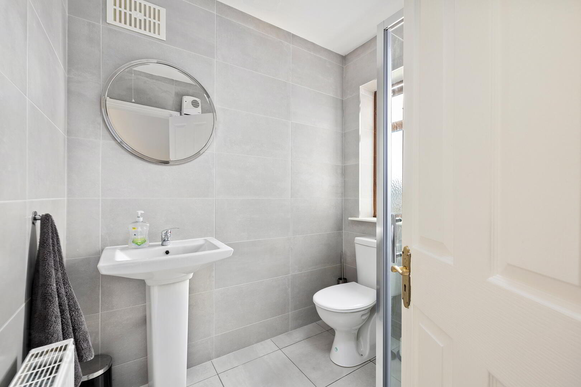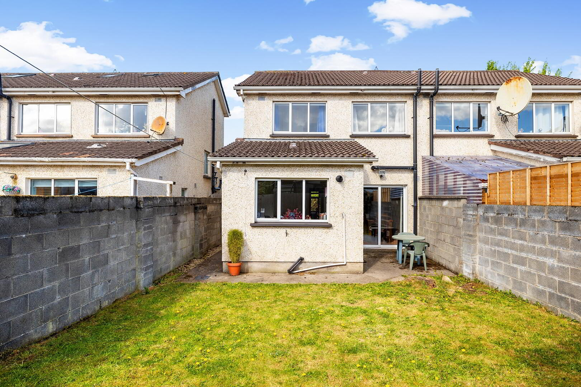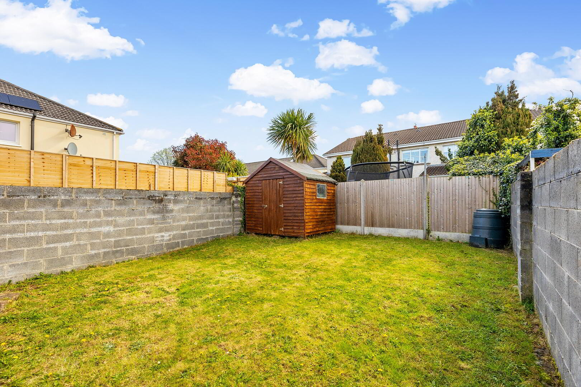6 Colthurst Gardens,
Lucan, K78H265
3 Bed Semi-detached House
Guide Price €425,000
3 Bedrooms
3 Bathrooms
2 Receptions
Property Overview
Status
For Sale
Style
Semi-detached House
Bedrooms
3
Bathrooms
3
Receptions
2
Property Features
Size
94 sq m (1,011.8 sq ft)
Tenure
Freehold
Energy Rating

Heating
Gas
Property Financials
Price
Guide Price €425,000
Stamp Duty
€4,250*²
Property Engagement
Views All Time
42
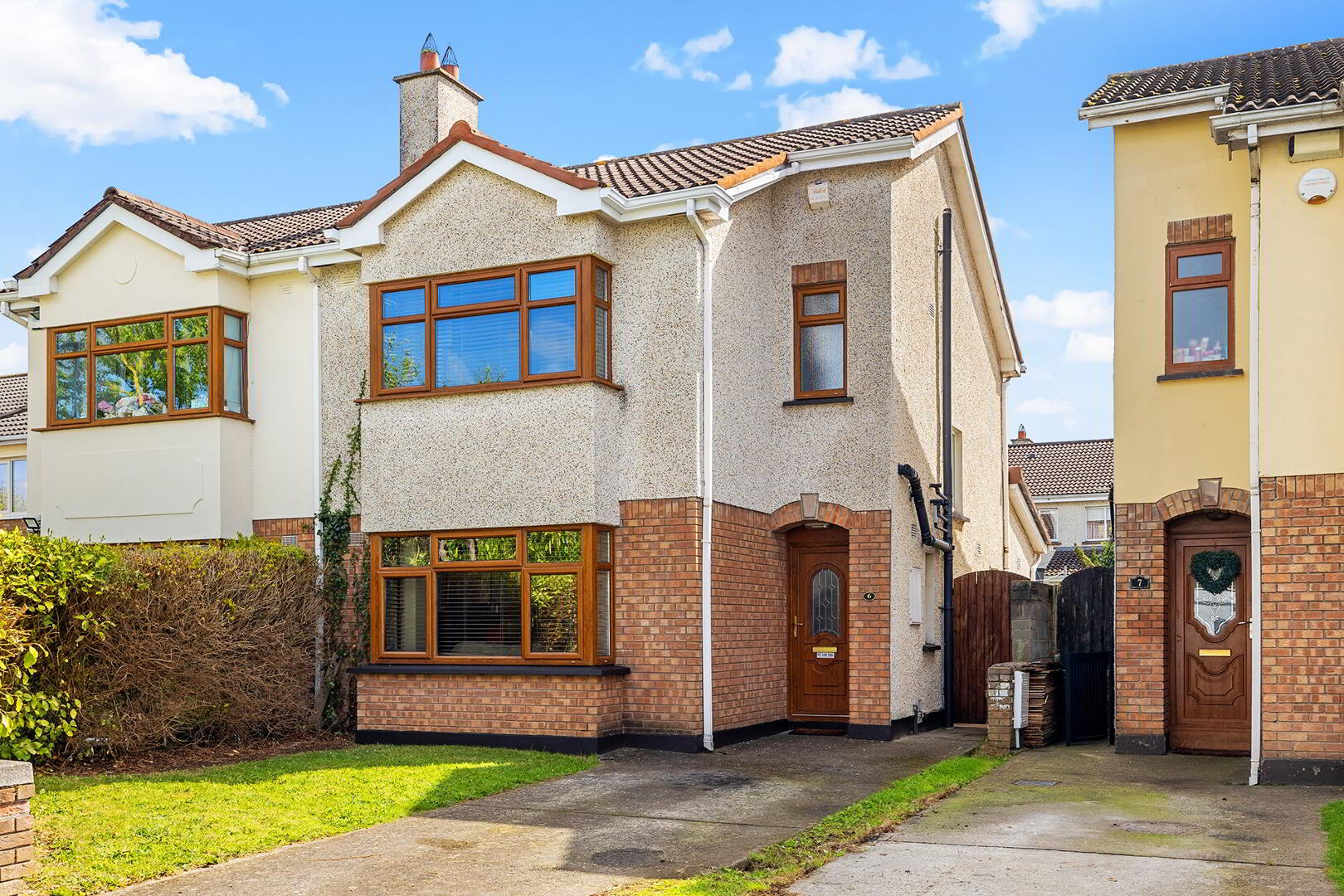
McDonald Property — Lucan’s Longest-Established Auctioneers, Valuers & Estate Agents — are delighted to present No. 6 Colthurst Gardens to the market.
Situated at the end of a tranquil cul-de-sac, this well-appointed home extends to approximately 1,017 sq. ft. Upon entering, you are welcomed by a bright entrance hallway with a convenient guest WC. The hallway leads into a spacious kitchen/dining area with direct access to the rear garden.
The ground floor also features two generously sized reception rooms, seamlessly connected by an elegant archway. One reception room boasts a charming feature fireplace, while the other offers direct access to the rear patio through sliding glass doors, creating a wonderful flow of indoor-outdoor living.
Upstairs, the accommodation comprises two double bedrooms, one with an en-suite, and a third bedroom. A recently refurbished main bathroom completes the upper level.
Externally, the property benefits from a private, enclosed rear garden laid in lawn with a timber shed and an outdoor tap. To the front, a poured concrete driveway is flanked by a lawn and mature hedging.
Set within a mature residential enclave, No. 6 Colthurst Gardens enjoys a superb location close to an array of local amenities including schools, shops, bus routes, and sporting facilities. It also offers excellent transport connectivity, with easy access to the N4, N7, M50, and Kishogue Railway Station.
Accommodation
Entrance Hall with tiled floor and Guest WC.
Guest WC fully tiled with WC and WHB.
Kitchen with tiled floor and fitted kitchen units.
Reception Room 1 and 2 with tiled floor, bay window, feature fireplace, coved ceiling and sliding door to rear.
Bedroom 1 with laminate wood floor, bay window and fitted wardrobe
En-suite with low profile shower enclosure, Triton T90sr, fully tiled, tiled floor, WC and WHB.
Bedroom 2 with laminate wood floor and fitted wardrobe.
Bedroom 3 with laminate wood floor and fitted wardrobe.
Bathroom with low profile shower enclosure, Triton T90sr, fully tiled, tiled floor, WC and WHB
Landing with hot press cupboard
Features
Cul-de-sac location.
Gas fired central heating - Gloworm boiler.
Triton T90sr.
Barna shed.
Double glazed windows.
Cul-de-sac location.
No onward chain.
Measurements provided are approximate and intended for guidance. Descriptions, photographs and floor plans are provided for illustrative and guidance purposes. Errors, omissions, inaccuracies, or mis-descriptions in these materials do not entitle any party to claims, actions, or compensation against McDonald Property or the vendor. Prospective buyers or interested parties are responsible for conducting their own due diligence, inspections, or other inquiries to verify the accuracy of the information provided. McDonald Property have not tested any appliances, apparatus, fixtures, fittings, or services. Prospective buyers or interested parties must undertake their own investigation into the working order of these items.
BER Details
BER Rating: C3
BER No.: 102447141
Energy Performance Indicator: 222.2 kWh/m²/yr

Click here to view the video
