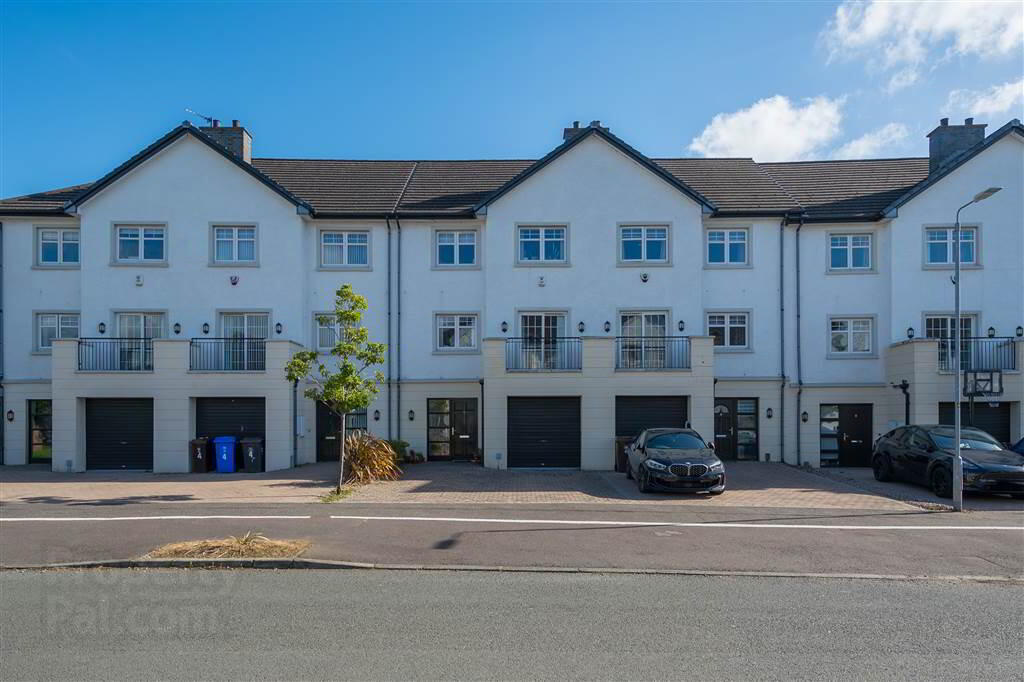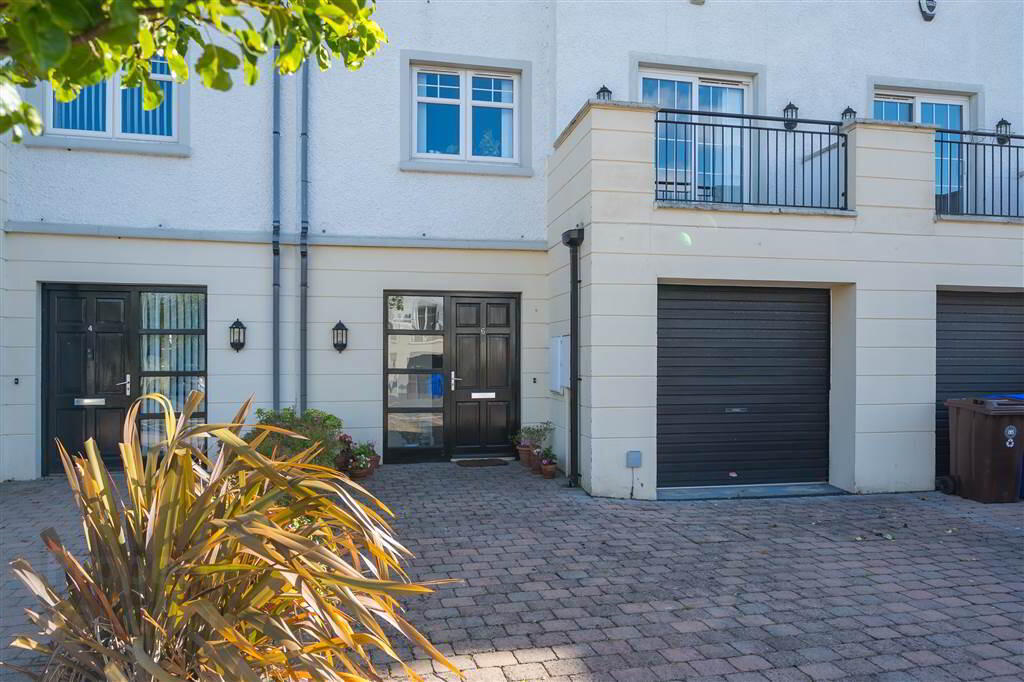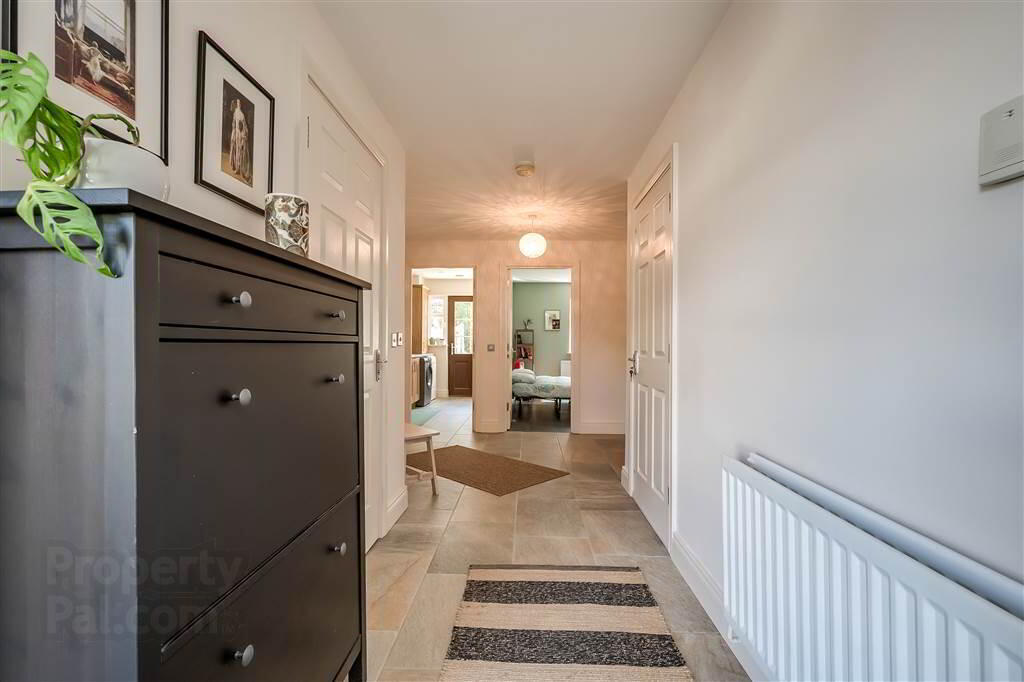


6 College Heights,
Wellington Square, Belfast, BT7 3LG
4 Bed Townhouse
Offers Around £360,000
4 Bedrooms
2 Receptions
Property Overview
Status
For Sale
Style
Townhouse
Bedrooms
4
Receptions
2
Property Features
Tenure
Freehold
Energy Rating
Heating
Gas
Broadband
*³
Property Financials
Price
Offers Around £360,000
Stamp Duty
Rates
£2,547.44 pa*¹
Typical Mortgage
Property Engagement
Views Last 7 Days
1,571
Views Last 30 Days
1,571
Views All Time
1,571

Features
- Four Well Proportioned Bedrooms, Master with En-Suite
- Versatile Accommodation over Three Floors
- Three Bathrooms/Shower Rooms
- Excellent Living Space with South-facing Balcony
- Integral Garage with large Drive-Way also allowing for Parking for up to Four cars
- uPVC Double-Glazed Windows throughout
- Gas-Fired Central Heating with Hive Control System
- Rear Garden area with Open Aspect Overlooking Protected Grounds
- In close proximity to leading schools, public transport links, the Ormeau Road, Stranmillis Village and Forestside Shopping Centre
- Chain Free
This substantial family home offers contemporary accommodation over three floors and is offered to the sales market, chain free. The ground floor contains a utility room, bathroom with shower, bedroom and integrated garage. The first floor offers dual aspect, open-plan living space with a South facing balcony. The house is completed by a master bedroom with en-suite and a further two bedrooms with accompanying family bathroom on the second floor. The house offers a driveway with space for two cars and a secure garden in lawn to rear.
Early viewings are highly recommended to avoid disappointment.
Ground Floor
- ENTRANCE HALL:
- Tiled floor through to utility room and storage areas. Access to garage.
- SHOWER ROOM:
- 1.22m x 3.05m (4' 0" x 10' 0")
Tiled flooring, vanity unit, low flush W/C and electric shower with sliding door. - Storage
- Under-stairs storage. Separate cloakroom.
- UTILITY ROOM:
- 1.96m x 3.48m (6' 5" x 11' 5")
Tiled flooring, range of high and low level units with stainless steel sink and drainer. Patio door leading to rear garden with paved patio area. - BEDROOM (1):
- 4.14m x 3.78m (13' 7" x 12' 5")
Laminate flooring and good natural lighting.
First Floor
- KITCHEN/DINING AREA:
- 6.22m x 3.78m (20' 5" x 12' 5")
Tiled flooring. Oven and gas multi-ring tabletop hob. Granite work surfaces integrated dishwasher, fridge/Freezer, stainless steel sink suite. French doors to lounge. - LOUNGE:
- 6.1m x 4.5m (20' 0" x 14' 9")
Patio doors to south-facing balcony. Gas Fire. Laminate flooring and excellent natural lighting.
Second Floor
- MASTER BEDROOM:
- 3.78m x 5.05m (12' 5" x 16' 7")
Laminate flooring, views over garden. - MASTER BATHROOM:
- Fully tiled with power shower, wash hand basin and W/C.
- BEDROOM (2):
- 3.66m x 3.05m (12' 0" x 10' 0")
Built-in wardrobes and laminate flooring. - FAMILY BATHROOM:
- Fully tiled with white suite, thermostatically controlled shower over bath and integrated hardwood shelving and recessed lighting.
- BEDROOM (4):
- 4.27m x 2.92m (14' 0" x 9' 7")
Built-in wardrobes and laminate flooring. - ROOFSPACE:
- Partially floored, electric installed, slingsby ladder.
Ground Floor
- ATTACHED GARAGE
- 5.69m x 2.67m (18' 8" x 8' 9")
Outside
- Driveway to front of property allowing for parking. Secure garden in lawn to rear with herbacious borders and patio.
Directions
Heading in to the Wellington Square Development, take the second exit at the roundabout and the property is on your left following the bend.



