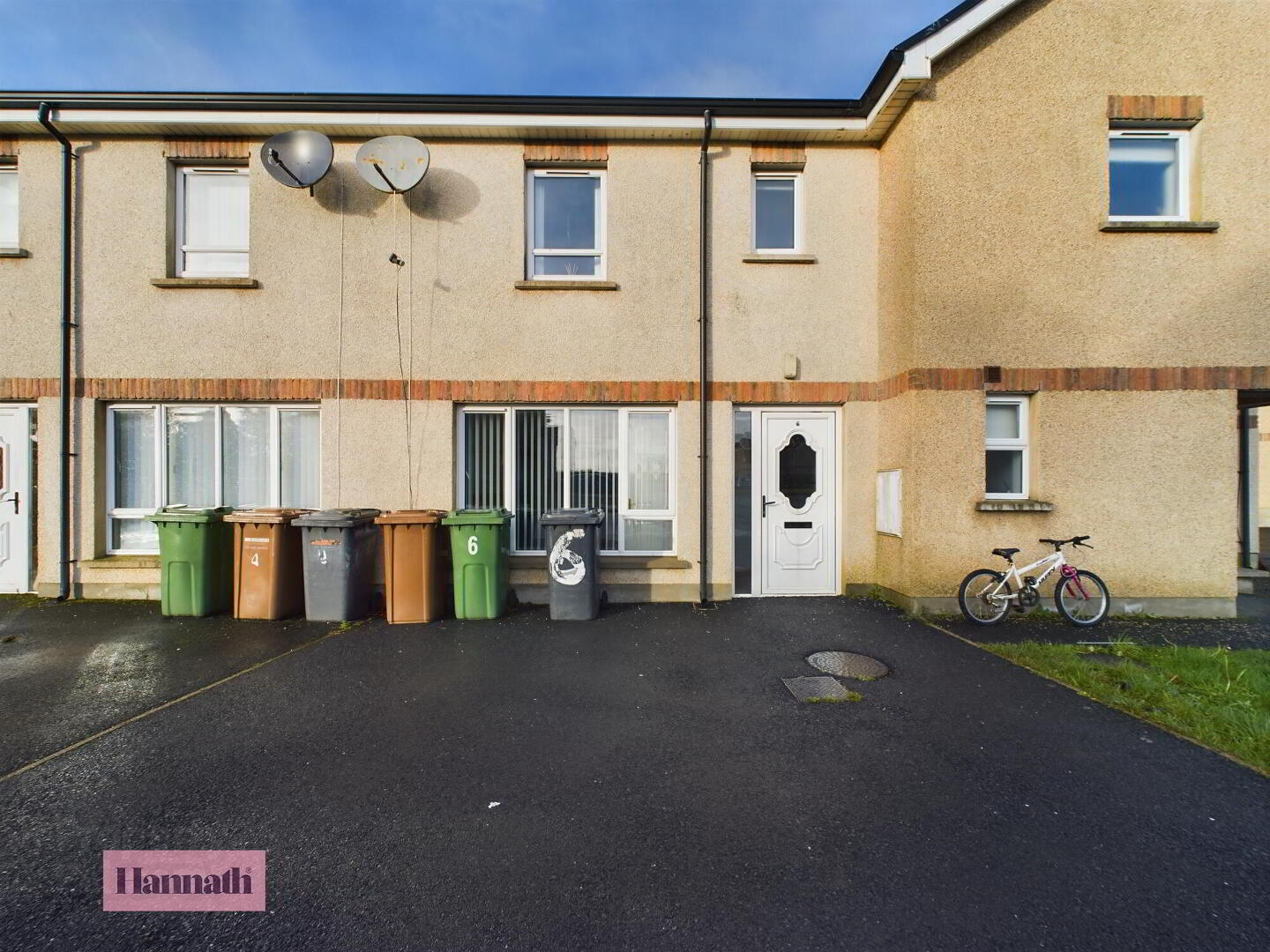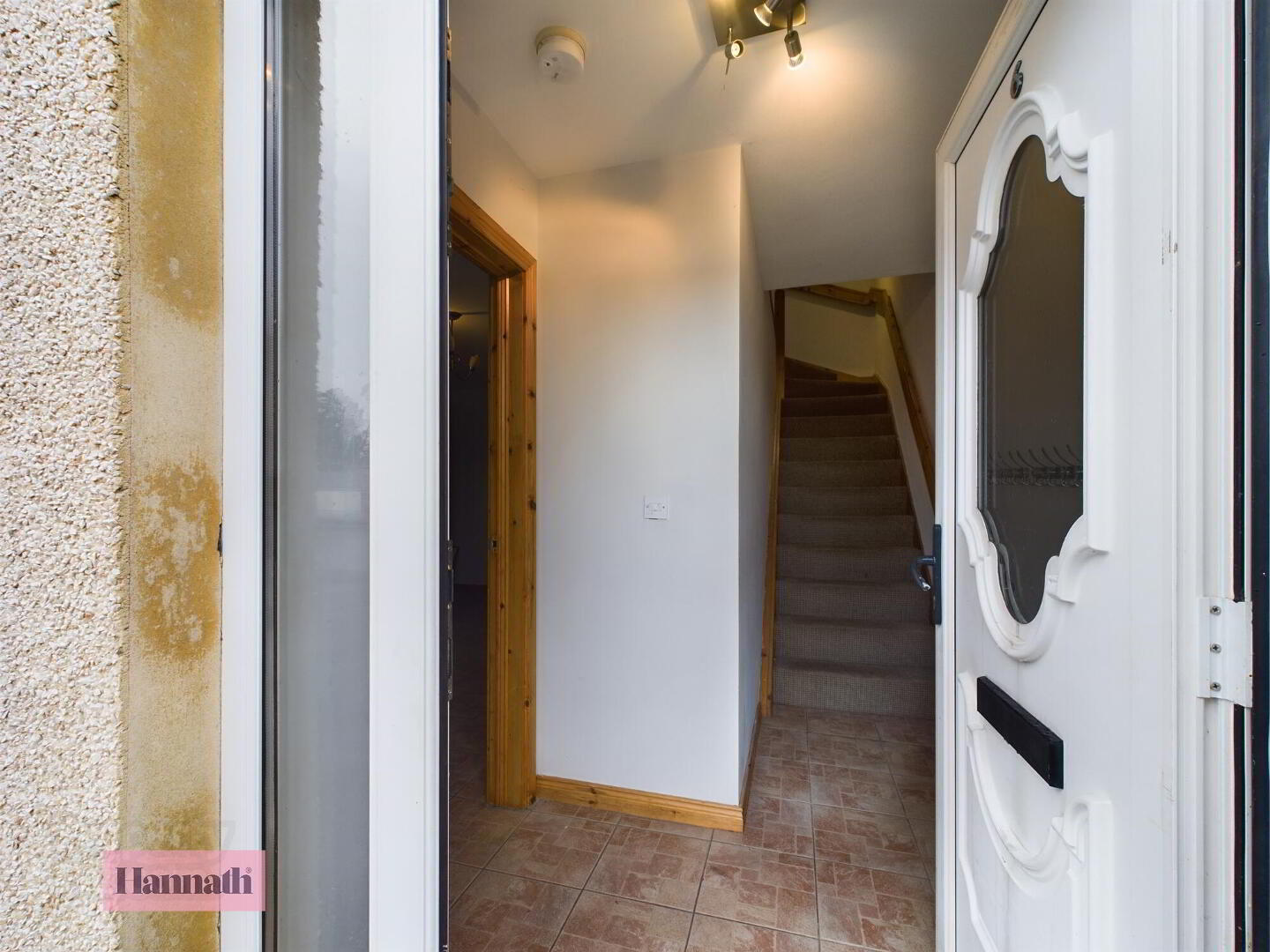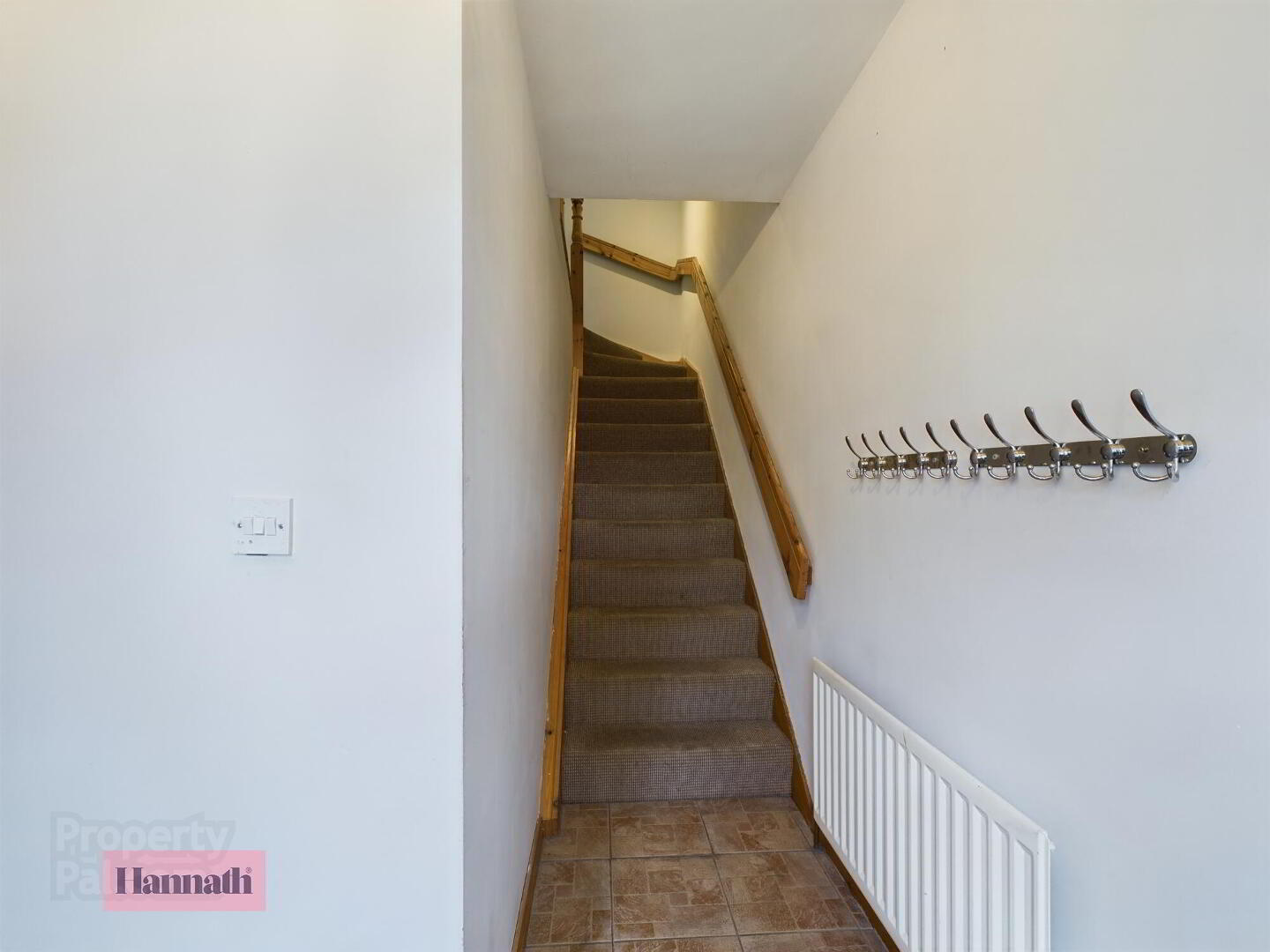


6 Brookvale Crescent,
Portadown, Craigavon, BT62 3GJ
3 Bed Townhouse
Price £109,950
3 Bedrooms
2 Bathrooms
1 Reception
Property Overview
Status
For Sale
Style
Townhouse
Bedrooms
3
Bathrooms
2
Receptions
1
Property Features
Tenure
Not Provided
Energy Rating
Broadband
*³
Property Financials
Price
£109,950
Stamp Duty
Rates
£909.81 pa*¹
Typical Mortgage
Property Engagement
Views All Time
519

Features
- Three bedroom mid townhouse property
- Spacious living throughout
- Kitchen/diner with a range of integrated appliances
- Downstairs WC
- Master bedroom with en-suite
- Two further bedrooms on the first floor
- Three piece bathroom suite
- Fully enclosed rear garden
- Oil fired central heating
- PVC double glazed windows
6 Brookvale Crescent, Ahorey
Hannath welcome to the market this well-presented three bedroom mid townhouse property in Brookvale Crescent, Ahorey. Situated within a short drive of Portadown, Tandragee and Richhill, this well-placed property offers a rural surrounding within close proximity of the amenities of the nearby towns. Offering spacious living accommodation including lounge, kitchen/diner with a range of integrated appliances, downstairs WC, master with three piece en-suite and a enclosed rear garden. 6 Brookvale Crescent is ideal for those wishing to get on the property ladder or investors. Early viewings are highly recommended.
- Hall 7' 11'' x 5' 9'' (2.42m x 1.75m)
- Entrance via PVC front door. Tile flooring. Staircase leading to first floor. Single panel radiator.
- Living Room 16' 4'' x 13' 0'' (4.97m x 3.95m)
- Tile flooring. Double panel radiator.
- Kitchen/Diner 17' 9'' x 16' 6'' (5.41m x 5.03m)
- Tile flooring. Array of high and low level units. Integrated appliances. Access to rear via PVC door. Double panel radiator.
- W.C. 5' 9'' x 3' 2'' (1.76m x 0.96m)
- Tile flooring. Toilet & wash hand basin.
- Landing 7' 4'' x 7' 11'' (2.24m x 2.41m)
- Access to loft.
- Master bedroom 12' 11'' x 9' 0'' (3.94m x 2.74m)
- Carpet flooring. Single panel radiator.
- En-suite 7' 1'' x 5' 1'' (2.16m x 1.56m)
- Tile flooring. Toilet & wash hand basin. Shower cubicle. Heated towel rail.
- Bedroom 2 11' 8'' x 9' 0'' (3.56m x 2.75m)
- Carpet flooring. Single panel radiator.
- Bedroom 3 11' 8'' x 7' 2'' (3.55m x 2.18m)
- Laminate wood flooring. Single panel radiator.
- Bathroom 10' 3'' x 7' 3'' (3.12m x 2.20m)
- Tile flooring. Partially tiled walls. Three piece bathroom suite. Double panel radiator.
These particulars are given on the understanding that they will not be construed as part of a contract, conveyance, or lease. None of the statements contained in these particulars are to be relied upon as statements or representations of fact.
Whilst every care is taken in compiling the information, we can give no guarantee as to the accuracy thereof.
Any floor plans and measurements are approximate and shown are for illustrative purposes only.

Click here to view the 3D tour



