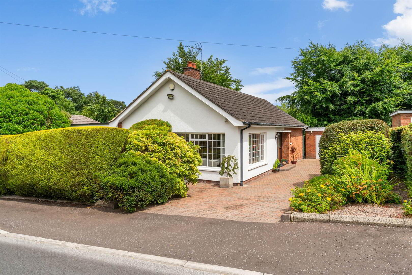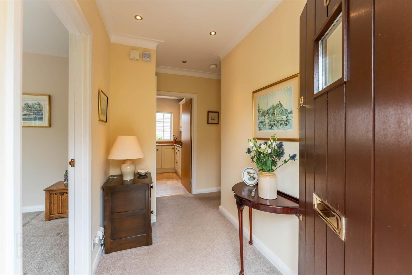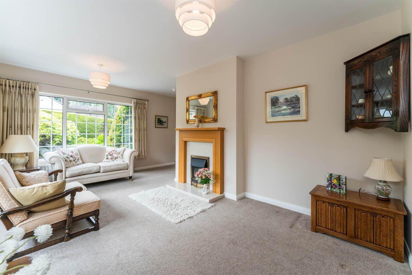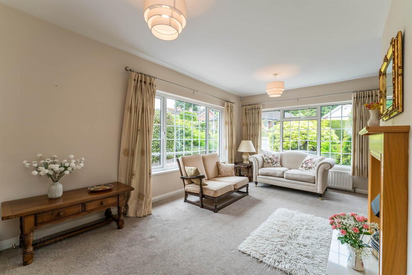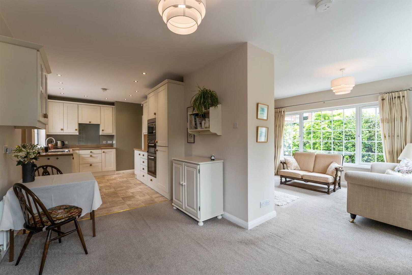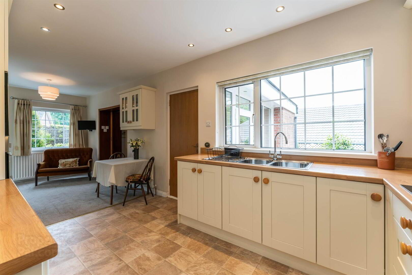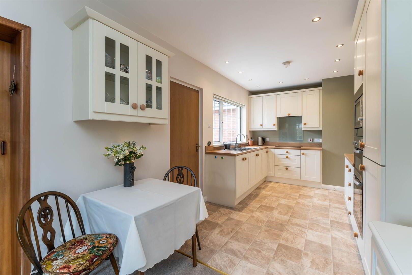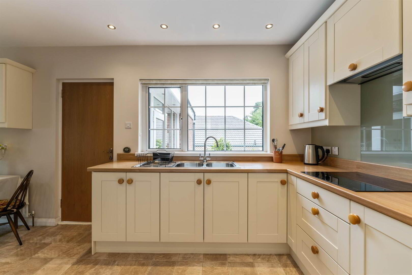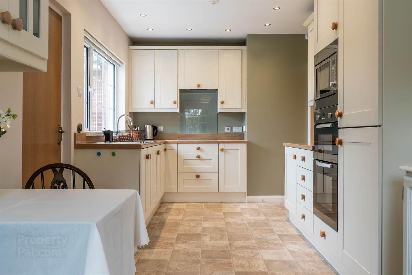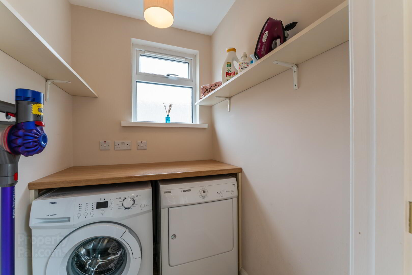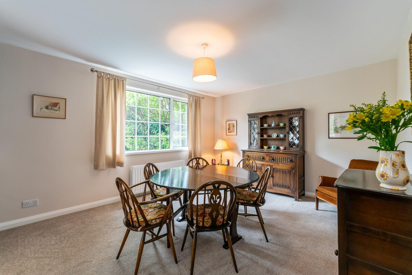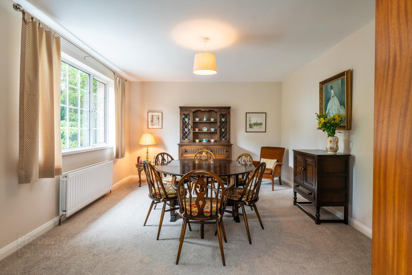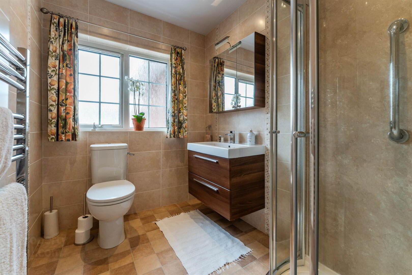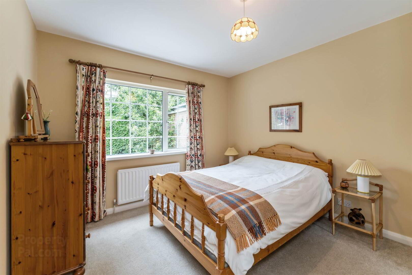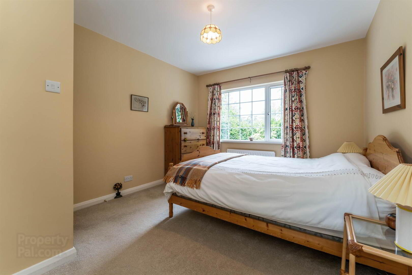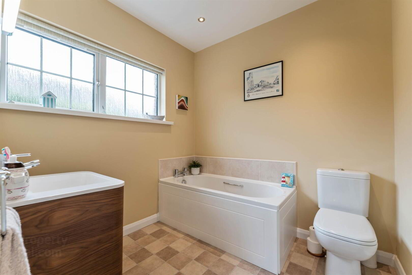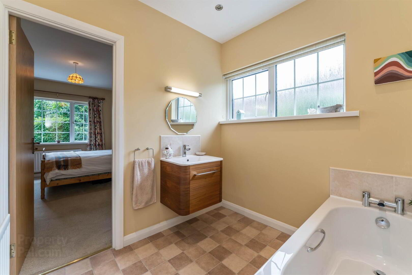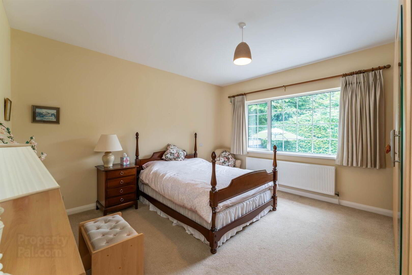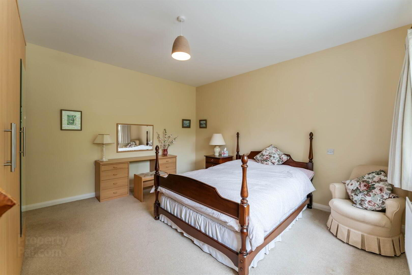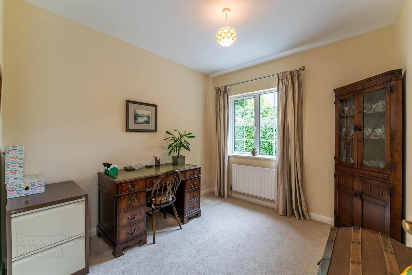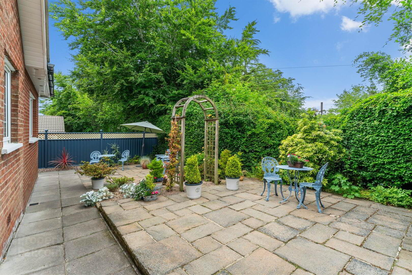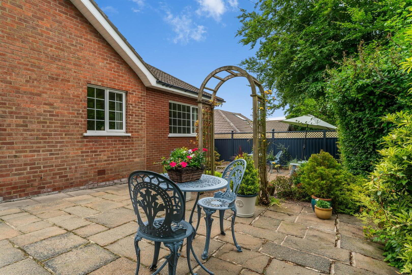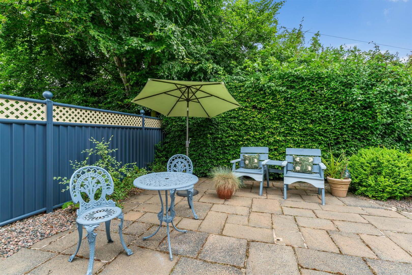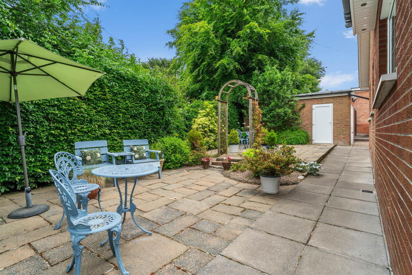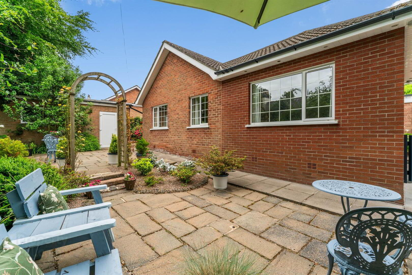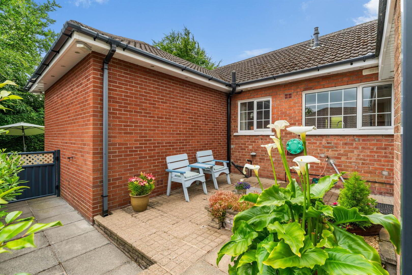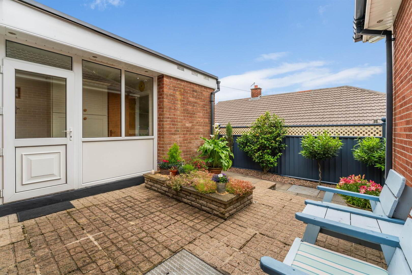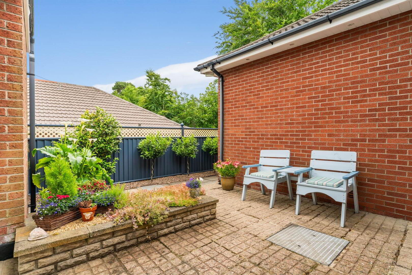6 Ardmore Park,
Holywood, BT18 9BQ
3 Bed Detached Bungalow
Sale agreed
3 Bedrooms
2 Receptions
Property Overview
Status
Sale Agreed
Style
Detached Bungalow
Bedrooms
3
Receptions
2
Property Features
Tenure
Not Provided
Energy Rating
Heating
Gas
Broadband
*³
Property Financials
Price
Last listed at Asking Price £399,950
Rates
£2,575.26 pa*¹
Property Engagement
Views Last 7 Days
37
Views Last 30 Days
166
Views All Time
8,687
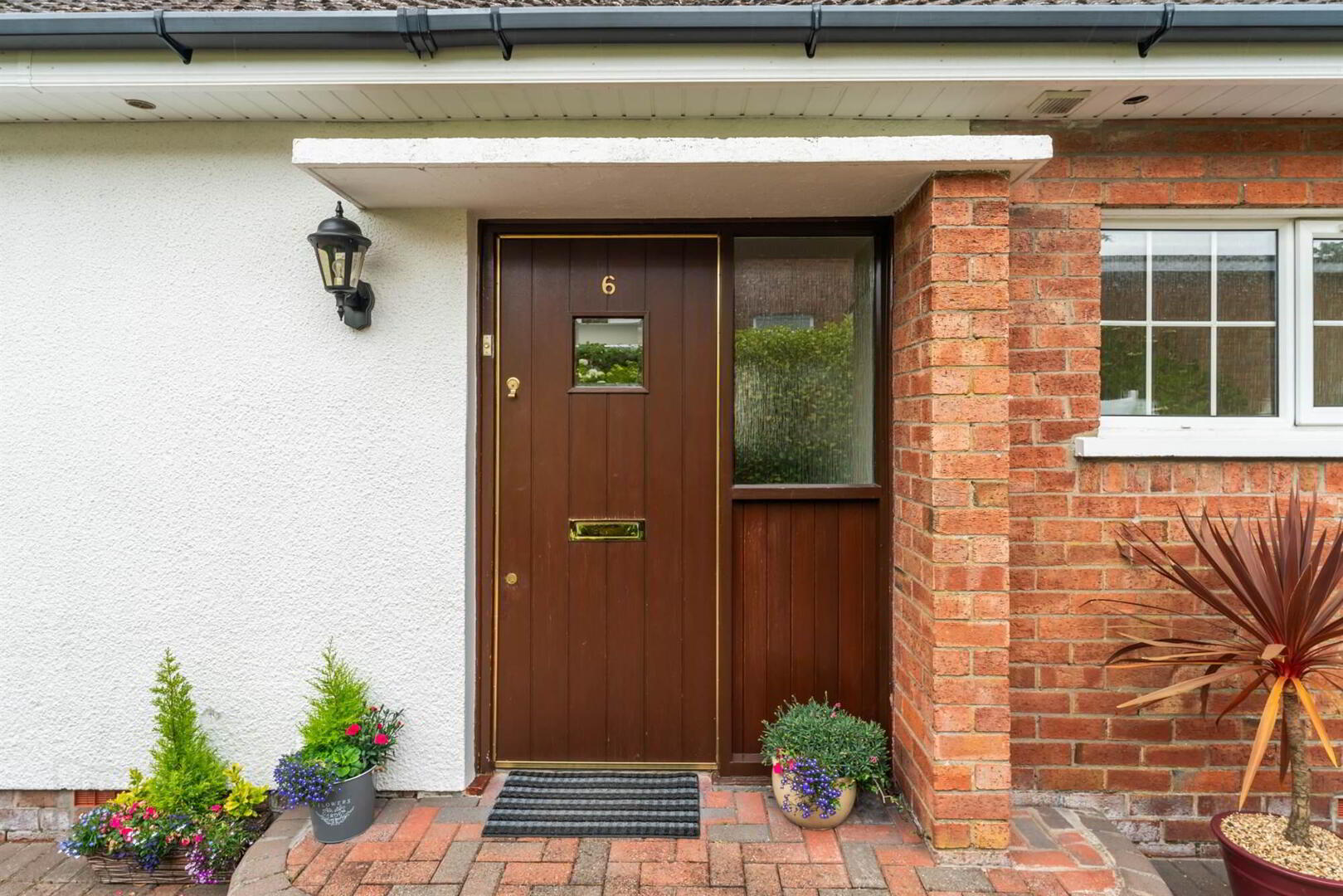
Features
- Extended bungalow in a prestigious and sought after location
- Within close proximity to some of Holywood's leading schools, restaurants, shops and various other local amenities
- Open plan kitchen, living and dining space
- Additional front lounge with an abundance of natural light
- Separate dining room off kitchen
- Additional utility area with access to side patio area
- Three double bedrooms to the rear of the property
- Bedroom one with ensuite bathroom
- Additional family shower room
- Gas fired central heating / uPVC double glazed
- Driveway parking with access to garage
- Externally landscaped with an excellent degree of privacy
- Convenient location walking distance to Holywood High Street and the North Down coastline
The property comprises of a welcoming entrance hall, a warm and cosy lounge leading into a large open plan kitchen with access to utility room. There is a separate dining room off the kitchen area and access to the rear of the property from utility area. To the rear of the property there are three double bedrooms, an ensuite bathroom and a family bathroom.
The property benefits from two extensions, gas central heating, a detached garage and double glazed windows.
Externally the property has driveway parking to the front with access to the garage, the garden has been landscaped, paved and enjoys a sunny aspect, with paved patio areas, outside tap and bin storage.
Ground Floor
- FRONT DOOR
- Solid wooden front door.
- HALLWAY:
- Cornice ceiling, recessed lighting, built in storage, access to loft.
- LOUNGE:
- 5.59m x 3.56m (18' 4" x 11' 8")
Natural light, open plan to kitchen/dining. - KITCHEN/DINING
- 7.47m x 2.44m (24' 6" x 8' 0")
High and low level units, stainless steel sink unit and drainer with mixer taps, 4 ring induction hob with extractor overhead, eye level integrated microwave and double oven, fridge and freezer, recessed lighting, open plan to dining, access to utility room. - UTILITY ROOM:
- 1.52m x 1.32m (5' 0" x 4' 4")
Low level unit, plumbed for washing machine and plumbed for tumble dryer. - FORMAL DINING
- 4.47m x 3.58m (14' 8" x 11' 9")
Integrated shelving units. - SHOWER ROOM:
- Fully enclosed corner shower unit with glass shower screen, wash hand basin with vanity unit and mixer taps, low flush WC, chrome heated towel rail, tiled walls, recessed lighting and extractor fan, hot press cupboard with storage.
- BEDROOM (1):
- 4.17m x 3.23m (13' 8" x 10' 7")
- ENSUITE BATHROOM:
- Panelled bath with mixer taps, low flush WC, wash hand basin with vanity unit and tiled splash back, recessed lighting, extractor fan.
- BEDROOM (2):
- 4.17m x 3.94m (13' 8" x 12' 11")
- BEDROOM (3):
- 3.1m x 2.72m (10' 2" x 8' 11")
- REAR ENTRANCE HALL
- Recessed lighting, storage cupboards, access to side of property.
Outside
- GARAGE:
- 5.38m x 3.66m (17' 8" x 12' 0")
Electric and power. - EXTERNAL:
- Security lighting, outside water tap, enclosed side and rear paved patio gardens.
Directions
Ardmore Park is located off Victoria Road, Holywood.


