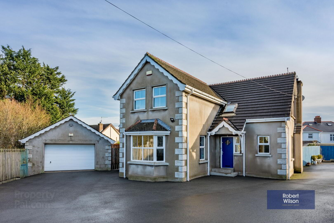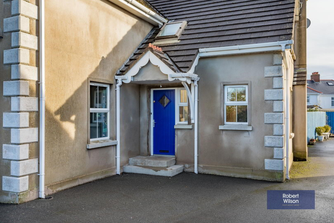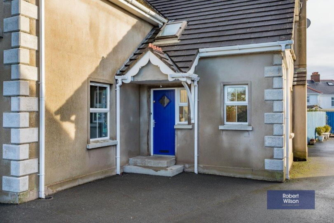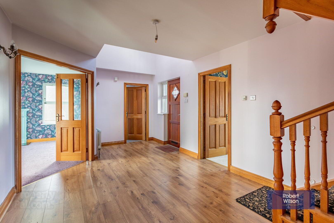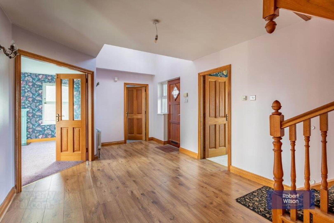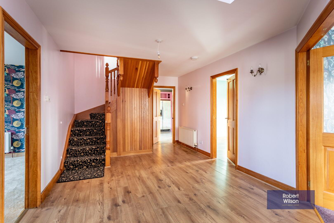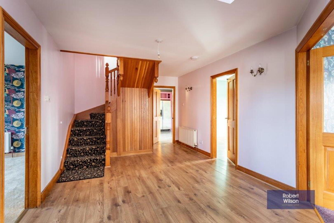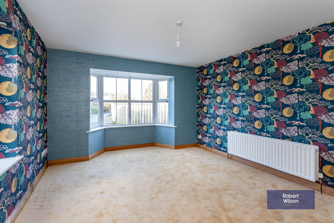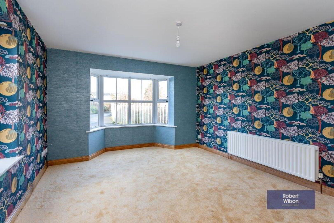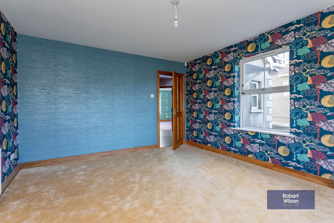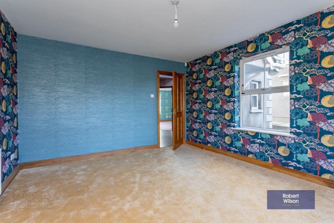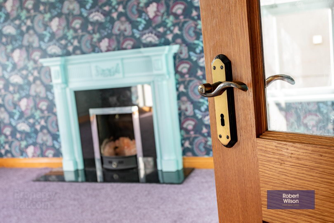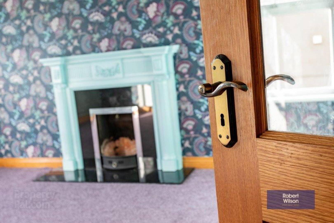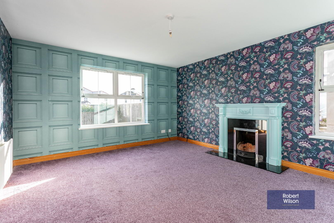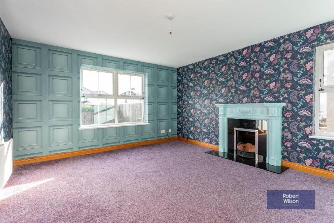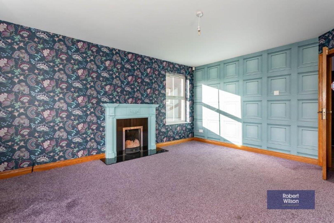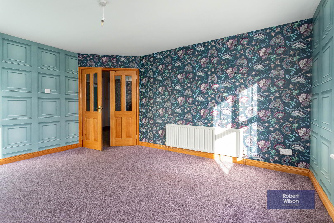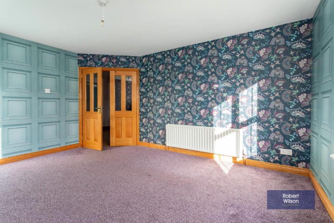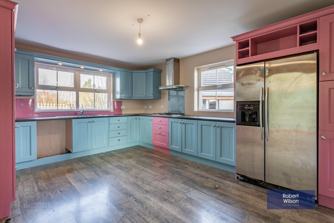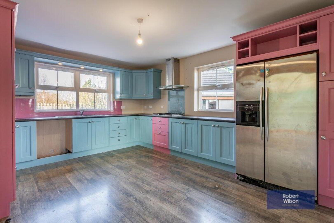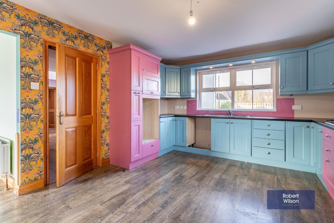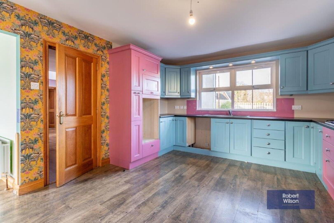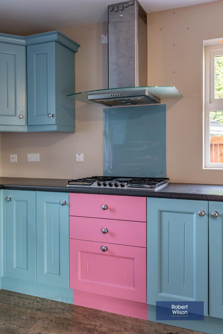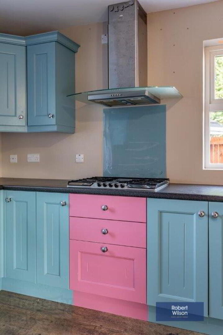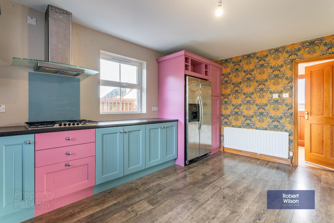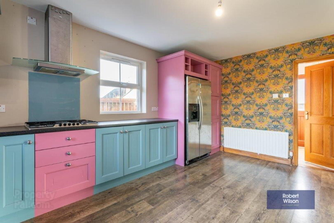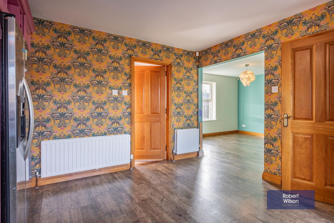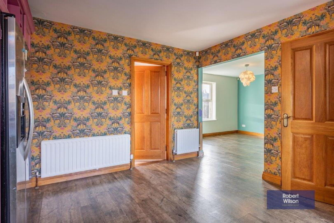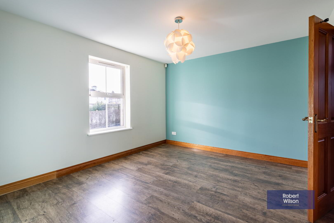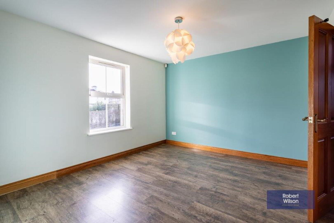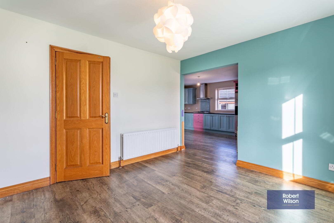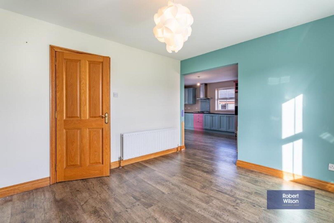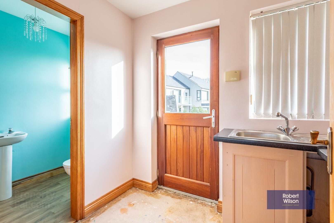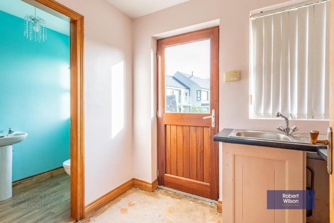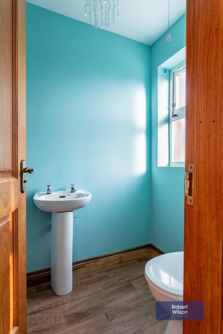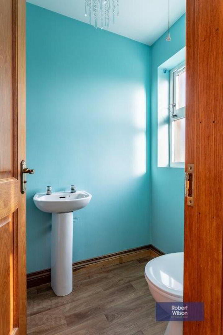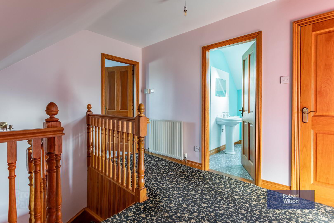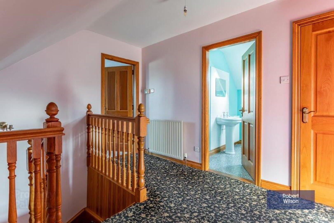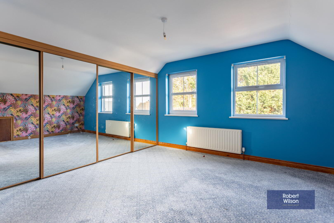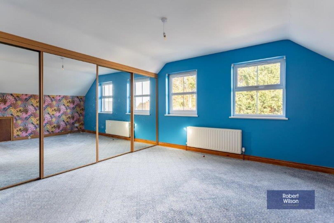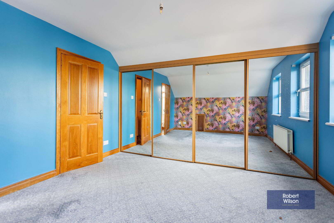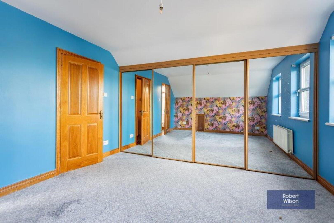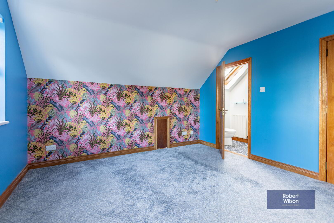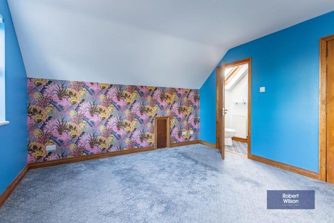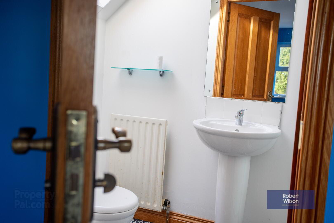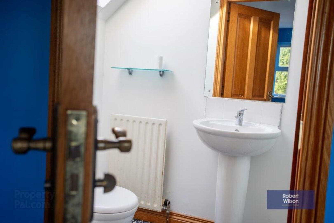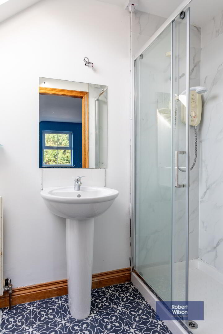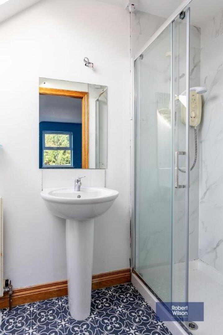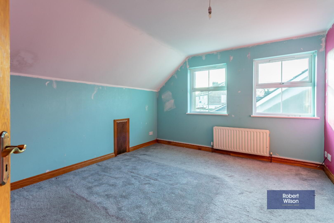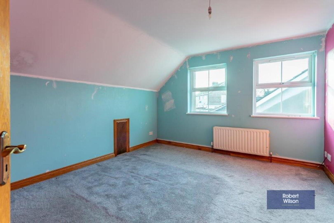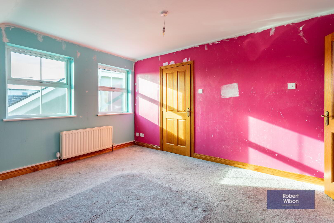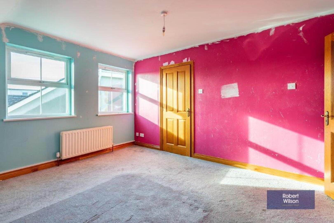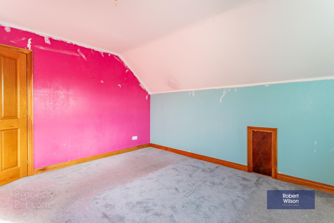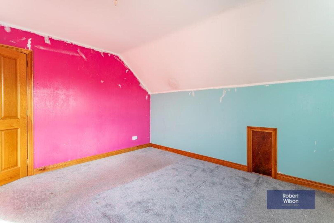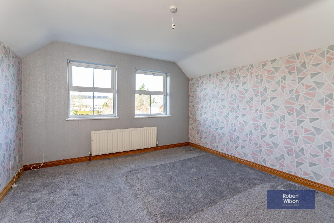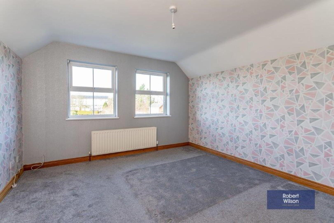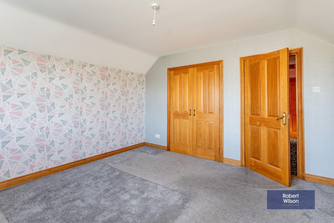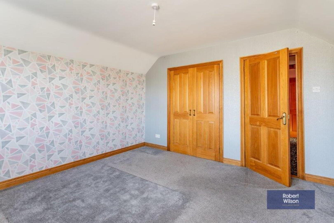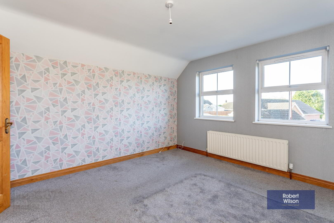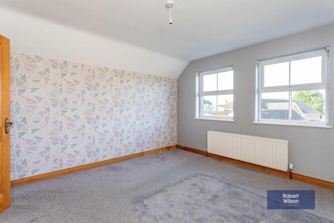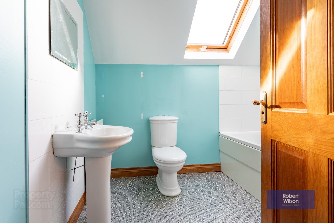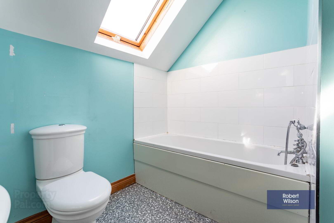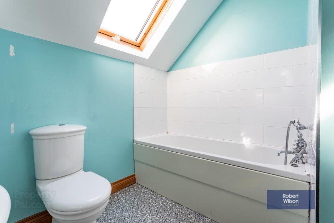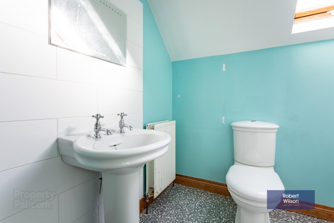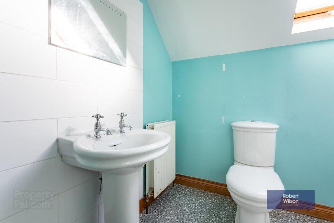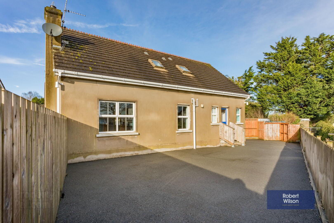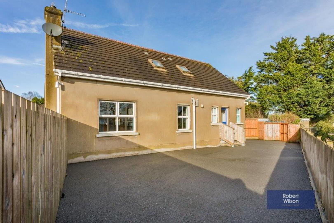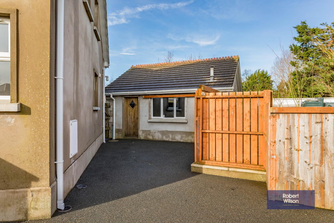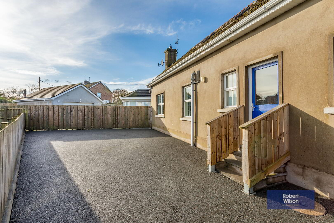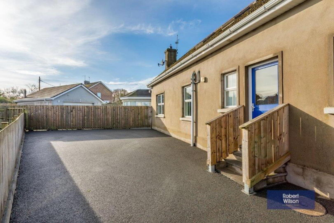5a Toberhewny Lane Lower,
Lurgan, BT66 8SU
3 Bed Detached House
Asking Price £299,950
3 Bedrooms
3 Bathrooms
3 Receptions
Property Overview
Status
For Sale
Style
Detached House
Bedrooms
3
Bathrooms
3
Receptions
3
Property Features
Tenure
Not Provided
Energy Rating
Heating
Oil
Broadband
*³
Property Financials
Price
Asking Price £299,950
Stamp Duty
Rates
£1,953.42 pa*¹
Typical Mortgage
Legal Calculator
Property Engagement
Views Last 7 Days
224
Views Last 30 Days
1,210
Views All Time
5,997
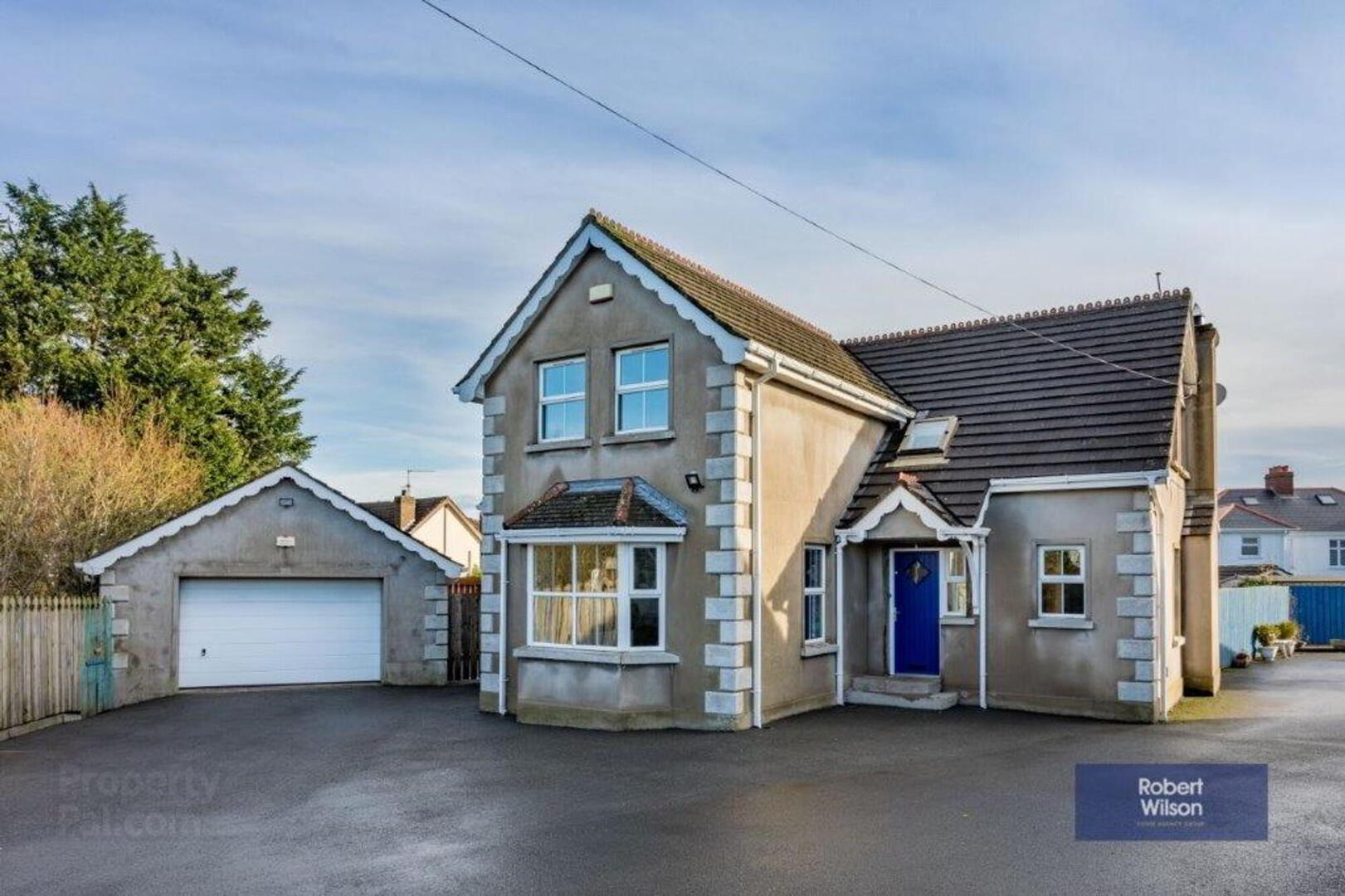
This spacious 3 bedroom detached property has been brought to the market. This beautiful property is tucked away down a tree lined laneway but yet has all the local amenities within walking distance. The family home consists of 2 living rooms, one with an open fire, extensive kitchen with separate dining room, utility room, boot room & downstairs WC. Upstairs consist of gallery style landing with open balustrades, 3 spacious bedrooms, master with ensuite & family bathroom. Outside consists of tarmac laneway & driveway surrounding the property, detached double garage with light & power. Rear is fully enclosed with timber boundary fencing.
This home needs to be seen to appreciate all it has to offer.
Description
Detached House with Detached Garage
2 Reception Rooms
Kitchen with separate Dining Room
Utility Room
Downstairs WC & Boot Room / Study
Three first floor Bedrooms - master with en suite
Family Bathroom
Double glazed windows in white frames
Oil fired central heating
Alarm system
Tarmac Drive at front & Rear Yard Area
GROUND FLOOR
PORCH
Concrete steps to front door, covered porch with outside light, wood panel front door and side glass panel.
FRONT HALL
Wood laminate flooring, 2 double panel radiators, wall lights, stair case to first floor with under stair storage, gallery style landing over, skylight window.
Study/Boot Room
Carpet flooring, telephone point, single panel radiator.
LOUNGE
4.63m x 4.05m (15' 2" x 13' 3") Double panel radiator, carpet flooring, bay window TV point, Telephone point.
LIVING ROOM
4.29m x 3.76m (14' 1" x 12' 4") Double panel radiator, carpet flooring, open fire in hand painted fire surround with granite hearth and inset, TV point.
KITCHEN
5.03m x 3.81m (16' 6" x 12' 6") Range of high and low level units, space for American fridge/freezer, double oven and dishwasher, 1.5 sink unit, 5 ring gas hob with stainless steel extractor fan over, 2 double panel radiators, wood laminate flooring, archway to .......
DINING ROOM
3.32m x 3.87m (10' 11" x 12' 8") Wood laminate flooring, double panel radiator.
UTILTITY ROOM
1.30m x 2.47m (4' 3" x 8' 1")
Range of high and low level units, stainless steel sink with mixer tap, space for washing machine and tumble dryer, extractor fan, single panel radiator, half glazed panel door to rear.
W.C.
2 piece white suite comprising low flush WC, pedestal wash hand basin, single panel radiator.
FIRST FLOOR
LANDING
Solid wood ballustrades to gallery style landing, carpet flooring, access to loft, hotpress with tank and shelving.
BATHROOM
3 piece white suite comprising low flush WC. pedestal wash hand basin, panel bath with telephone shower attachment, wooden sky light, double panel radiator, partly tiled walls, vinyl flooring, extractor fan.
BEDROOM 1
3.85m x 3.74m (12' 8" x 12' 3") Carpet flooring, double panel radiator, TV point, under eaves storage, walk-in wardrobe.
EN SUITE
3 piece white suite comprising low flush WC. pedestal wash hand basin, walk-in shower cubicle with 'Mira Sport' shower unit, partly tiled walls, vinyl flooring, wooden skylight, single panel radiator, extractor fan.
BEDROOM 2
3.59m x 4.20m (11' 9" x 13' 9") Carpet flooring, double panel radiator, TV point, walk-in robe with shelving.
BEDROOM 3
4.80m x 3.81m (15' 9" x 12' 6") 2 double mirrored robes, double panel radiator, carpet flooring, telephone point.
EXTERIOR
DETACHED DOUBLE GARAGE
5.50m x 5.50m (18' 1" x 18' 1") Up and over door to front, wood panel door to side, double panel radiator, white uPVC window, boiler housing, light and power.
GARDENS
Front with tarmac driveway, tree lined laneway leading to detached garage.
Rear enclosed with timber fencing, paved steps to tarmac yard from utility room, outside tap, outside light.


