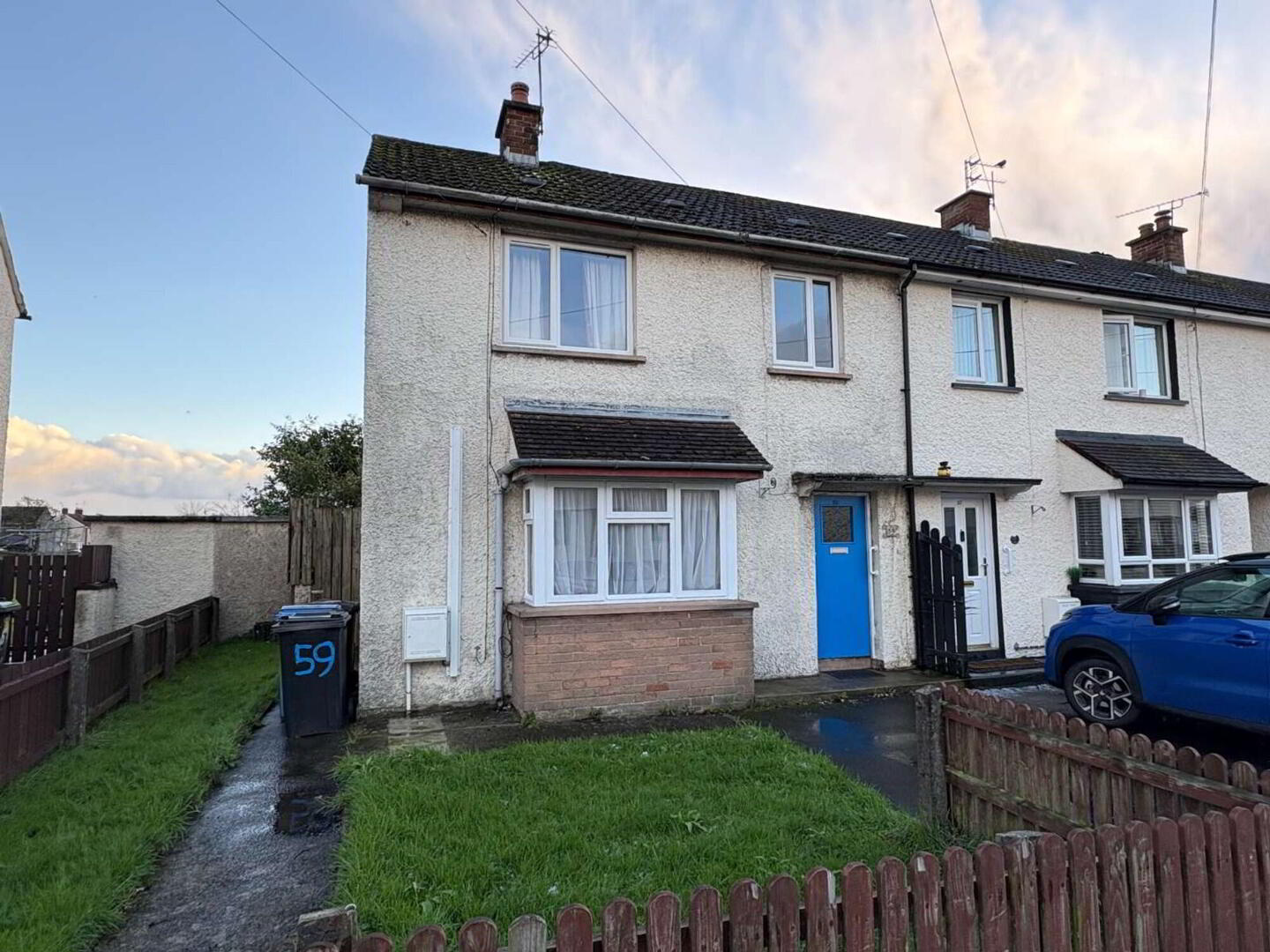
59 Westbourne Crescent,
Off Hazelbank Road, Coleraine, BT51 3HQ
3 Bed End-terrace House
Sale agreed
3 Bedrooms
1 Bathroom
1 Reception
Property Overview
Status
Sale Agreed
Style
End-terrace House
Bedrooms
3
Bathrooms
1
Receptions
1
Property Features
Tenure
Not Provided
Energy Rating
Broadband
*³
Property Financials
Price
Last listed at Offers Over £85,000
Rates
£612.75 pa*¹
Property Engagement
Views Last 7 Days
70
Views Last 30 Days
3,186
Views All Time
4,264

Features
- End Terrace House
- 3 Bedrooms, 1 Reception Room
- Gas heating
- Partial uPVC double glazed windows
- Off street parking to the front
- In need of modernisation
- Ideal first time buyer or investor property
- ENTRANCE HALL:
- With staircase leading to first floor.
- LOUNGE:
- 4.5m x 3.2m (14' 9" x 10' 6")
(max) With box window, wooden single glazed window. Door to: - KITCHEN / DINING AREA:
- 5.8m x 3.1m (19' 0" x 10' 2")
(max) With eye and low level units, double drainer stainless steel sink unit, tiled between units, under stairs storage, wooden single glazed window. - FIRST FLOOR
- LANDING:
- With access to roof space.
- BEDROOM (1):
- 3.9m x 2.6m (12' 10" x 8' 6")
(max) With built-in wardrobe, wooden effect flooring, uPVC double glazed window. - BEDROOM (2):
- 3.2m x 2.8m (10' 6" x 9' 2")
(max) With storage cupboard housing gas boiler, wooden single glazed window. - BEDROOM (3):
- 3.m x 2.2m (9' 10" x 7' 3")
(max) With built-in wardrobe, uPVC double glazed window. - BATHROOM:
- With panel bath, wash hand basin, w.c., panelled ceiling, uPVC double glazed window.
- EXTERIOR FEATURES
- Garden laid in lawn to the front and side. Pedestrian gate to the side. Garden to the rear with trees and shrubs. Off street parking to the front.
Directions
At the top of Pates Lane turn left onto Hazelbank Road, continue for approximately a quarter of a mile then turn left onto Kylemore Road, take the next right into Westbourne Crescent where Number 59 is situated on the right hand side.





