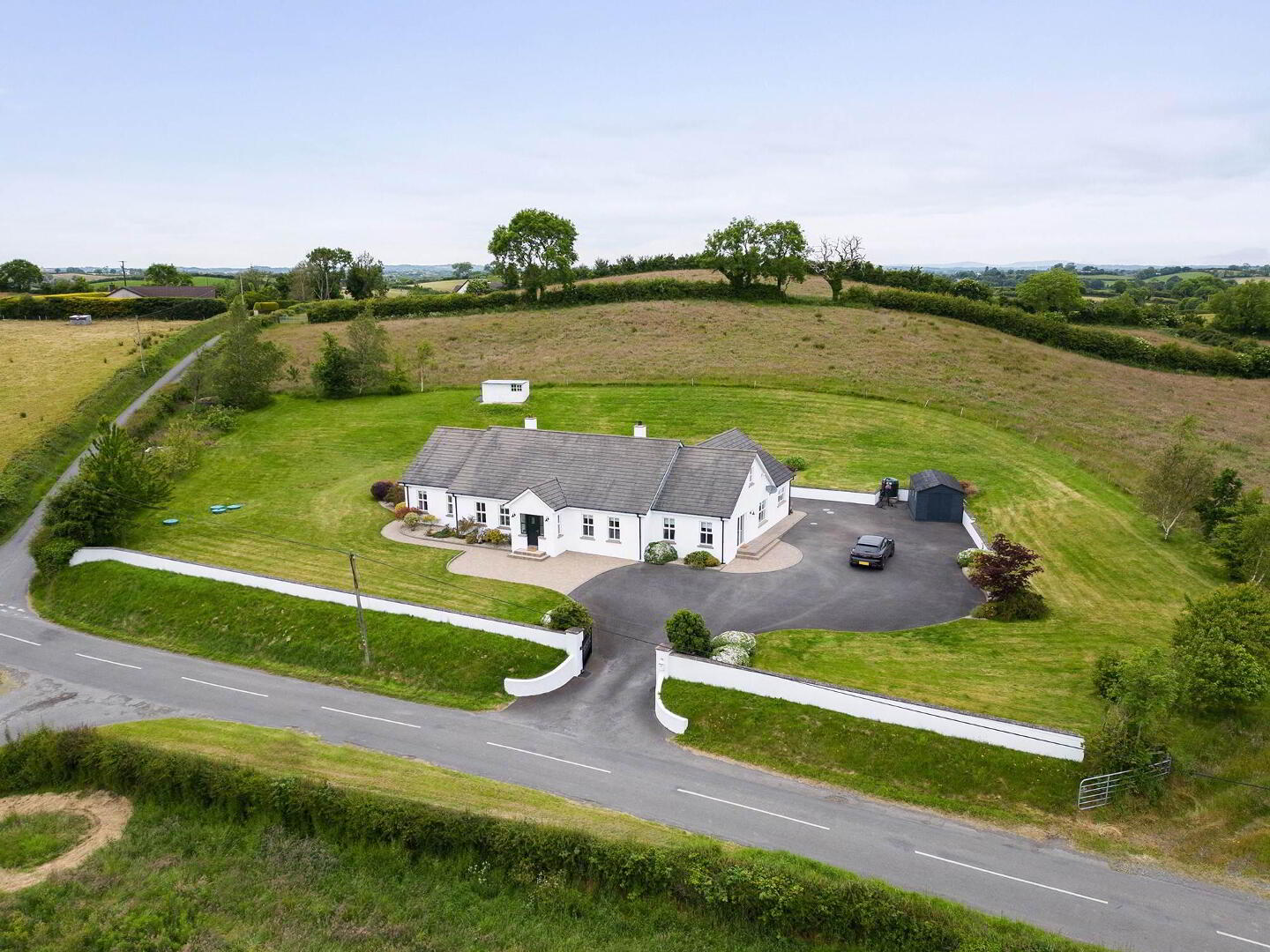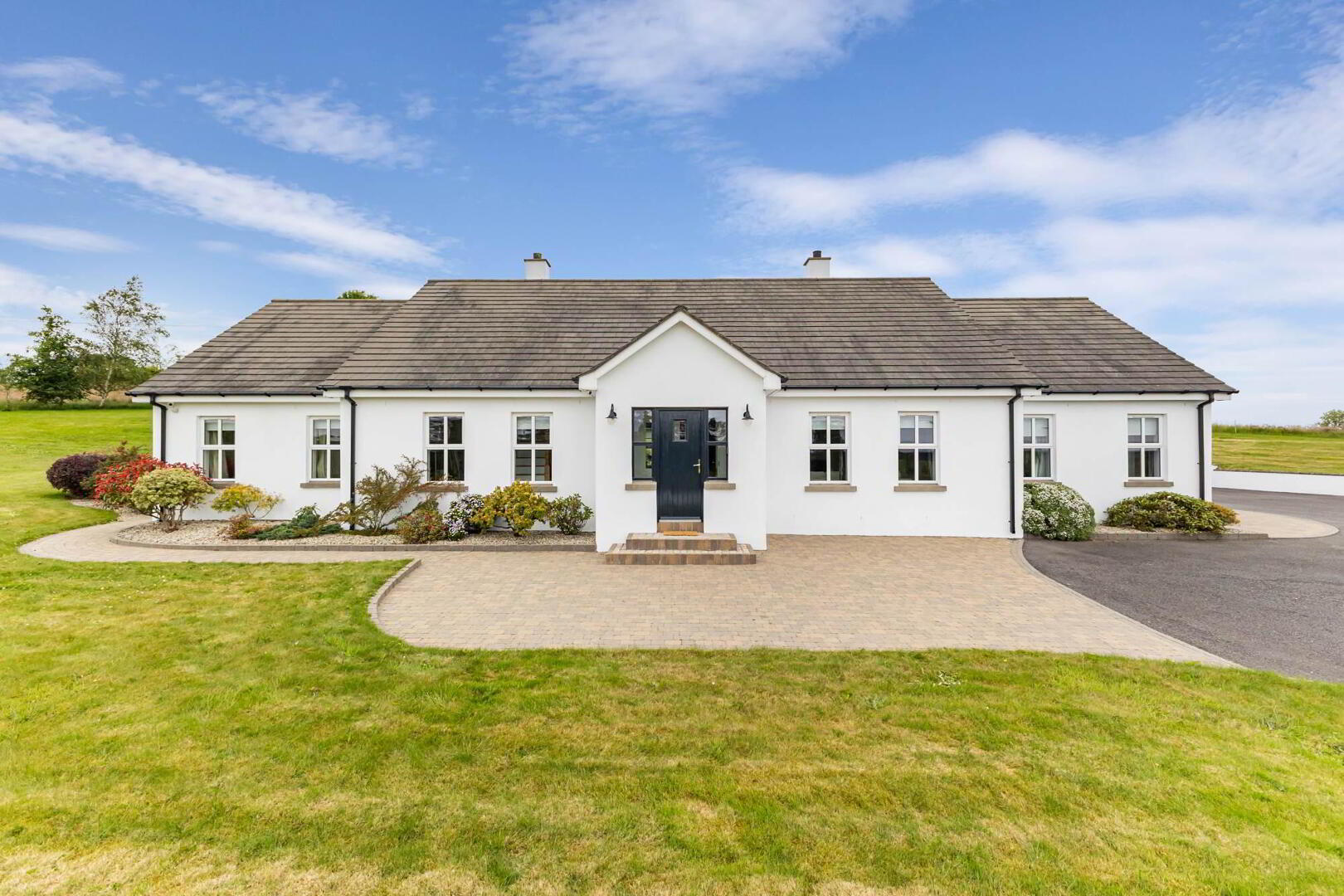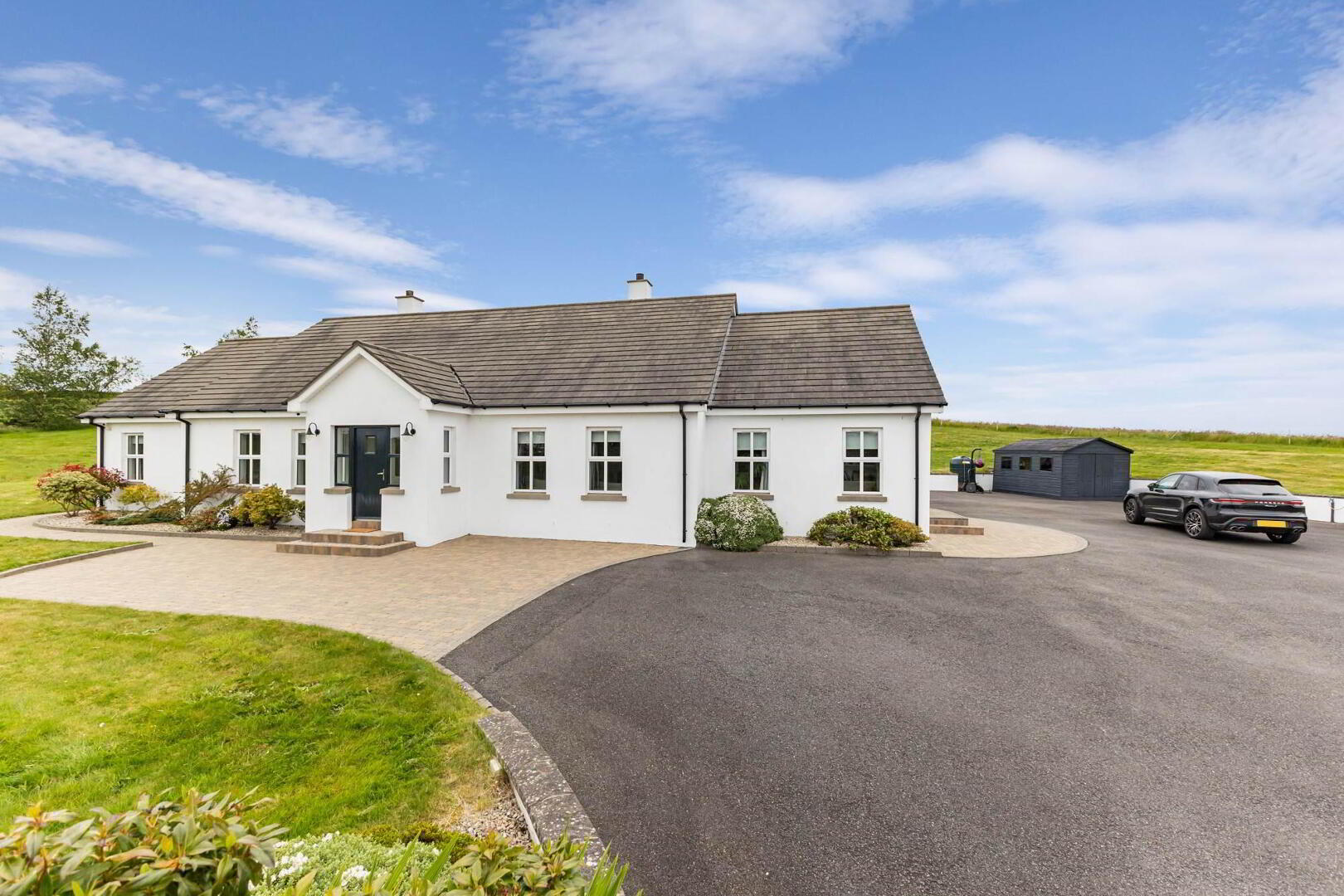


59 Thornyhill Road,
Killinchy, Newtownards, BT23 6SQ
6 Bed Detached House
Offers Over £675,000
6 Bedrooms
2 Receptions
Property Overview
Status
For Sale
Style
Detached House
Bedrooms
6
Receptions
2
Property Features
Tenure
Not Provided
Energy Rating
Heating
Oil
Broadband
*³
Property Financials
Price
Offers Over £675,000
Stamp Duty
Rates
£3,654.80 pa*¹
Typical Mortgage
Property Engagement
Views Last 7 Days
427
Views Last 30 Days
1,848
Views All Time
63,593

Features
- Exquisite Detached Family Home Offering 3950 Sq. ft of Versatile Accommodation
- Delightful Private Elevated Site with Breathtaking Panoramic Views of Rolling Countryside from Every Window
- Close to many Local Amenities with Killinchy, Comber, Newtownards, Dundonald and Belfast Easily Accessible
- Highly Regarded Schools Nearby Including Killinchy Primary and Carrickmannon Primary School
- The Location Offers close Proximity to many Outdoor Activities and Provides the Ideal Location for Country Walks
- The Property Offers an Abundance of Both Living and Bedroom Space Great for a Growing Family
- Family Lounge with Impressive Views and Feature Fireplace
- Additional Family / Dining Room with French Doors into the Side Garden / Driveway
- The Heart of the Home is Undoubtably the Country Style Hand Painted Kitchen which is Opened to an Ample Dining Space
- Separate Utility Room with Access to Downstairs WC and Cloakroom
- Three Well Proportioned Downstairs Bedrooms, Principal Benefitting from a Modern Ensuite Shower Room with Double Walk in Shower and Fully Equipped Walk in Dressing Room
- Downstairs White Suite Family Bathroom
- Spectacular Entrance Hall with Stairs Leading to the Impressive Gally Landing
- A Further Two Upstairs Bedrooms both Benefitting from their own Walkin Storage
- First Floor Modern Family Shower Room
- Surrounded by Extensive Well Maintained Gardens with Lawns, Paved Patio Areas, Pebbled Rockery's and Matured Planting Ideal for Outdoor Entertaining, Young Children and Pets Alike
- Excellent Sized Tarmac Driveway Accessed Through Pillared Gates and Providing Extensive Car Parking Space for the Whole Family
- No Expense Spared with High End Finishing Touches Throughout
- Excellent Energy Rating
- Oil Fired Central Heating / uPVC Double Glazing
- Beam Vacuum System, Intercom, Camera and Alarm Security System
- Truly Spectacular Property - Early Viewing Highly Recommended
- Broadband Speed - Ultrafast
This impressive home was constructed in 2010 with great attention to detail and offering an abundance to both living and bedroom space. Accommodation in brief consists of impressive entrance hall, family lounge with feature Morso wood burning stove, Chesney hand carved Charmot Limestone surround and amazing views over rolling countryside, additional family living / dining space that opens out onto the side garden, bright and spacious fully fitted hand painted country kitchen open plan to ample dining space, separate utility room with access to downstairs modern WC, downstairs white suite family bathroom and 3 well-proportioned ground floor bedrooms, principal benefitting a modern ensuite shower room and fully equipped walk in dressing room both with outlook over the rear garden. The property extends to the first floor offering another two bedrooms both with walk in storage cupboards, additional modern family shower room, all of which is accessed from a considerable sized gally style landing which offers a lot of flexibility to a growing family. The property provides extensive storage throughout with numerous walk in cupboards. There has been no expense spared with solid wood flooring, brushed limestone tiles, porcelain tiles and high end carpets throughout.
This property also offers an abundance of outside space, with access through pillared gates to a large tarmac driveway. Decorative bricks lead the way to the front door and provide a walkway around the property with featured pebbled rockery’s. The garden is lined with mature planting providing large lawns and a selection of patio areas ideal for enjoying the sunshine at any stage of the day. There is also a garden / summer house providing an amazing opportunity for those wishing to work from home.
Further benefits include, oil fired central heating, uPVC double glazing, beam vacuum system, intercom, alarm and camera security system and excellent sized shed.
This family home is truly spectacular and really needs to be viewed to fully appreciate all that it has to offer. We expect demand to be high and recommend your earliest possible internal inspection.
Entrance
- Composite front door with double glazed glass inset to reception porch
- RECEPTION PORCH
- Outlook to front and side over rolling countryside, ceramic tiled floor, double doors leading to Reception hall
Ground Floor
- RECEPTION HALL
- Solid wood flooring, low voltage recessed spot lighting, alarm controls, intercom
- FAMILY LOUNGE
- 5.3m x 5.5m (17' 5" x 18' 1")
Solid wood flooring, outlook to front over rolling countryside, recessed spot lights, feature fireplace with Morso multi burning stove and Chesney hand carved, Charmot limestone surround, wall lights, tv point, double doors to entrance hall - LIVING/DINING ROOM
- 4.56m x 4.82m (14' 12" x 15' 10")
Solid wood flooring, outlook to front over rolling countryside, French doors to side garden / driveway, inbuilt storage display units - KITCHEN/DINING
- 4.56m x 7.8m (14' 12" x 25' 7")
Brushed Limestone tiled floor, outlook over rear and side garden, vaulted ceiling with track lighting, range of low and high level units with solid wood doors and granite work top, island with seating space, solid wood doors and solid wood work top, feature lighting, space for range cooker, extractor fan, Villeroy and Boch double ceramic sink with chrome mixer tap, integrated dishwasher, wine storage, access to utility room - UTILITY ROOM
- 3.36m x 2.5m (11' 0" x 8' 2")
Ceramic tiled floor, composite back door with glass inset leading to rear garden, range of low and high level units with solid wood doors and wood block worktop, tiled splashback, space for washing machine / tumble dryer, Villeroy and Boch Belfast sink with chrome mixer tap, access to Linen cupboard, access to downstairs WC - DOWNSTAIRS WC
- Ceramic tiled floor, outlook to side, low flush WC, pedestal sink with chrome mixer tap, extractor fan
- CLOAKROOM
- Ceramic tiled floor, shelving, cloaks area
- STORAGE ROOM
- Solid wood flooring, access to camera system, beam vacuum system
- LINEN PRESS
- Solid wood flooring, shelving, cloak room, Ariston hot water tank
- DOWNSTAIRS BATHROOM
- 3.56m x 2.23m (11' 8" x 7' 4")
Porcelain tiled floor, low flush WC, pedestal sink and chrome mixer tap, tiled splashback, bath with chrome mixer tap, extractor fan, outlook to rear with frosted glass - OFFICE/BEDROOM (6)
- 2.96m x 3.55m (9' 9" x 11' 8")
Carpet, outlook to rear - BEDROOM (5)
- 3.47m x 3.55m (11' 5" x 11' 8")
Outlook to rear, carpet - BEDROOM (4)
- 2.55m x 4.27m (8' 4" x 14' 0")
Outlook to front, carpet, tv point - MASTER BEDROOM
- 4.58m x 4.82m (15' 0" x 15' 10")
Dual aspect outlook to front and side, carpet, recessed spot lights, access to ensuite shower room, access to fully fitted walk in wardrobe with hanging, shelves and drawers - ENSUITE SHOWER ROOM
- Porcelain tiled flooring, outlook to rear garden, double walk in shower fully tiled, thermostatically controlled shower with handheld shower and overhead drencher, extractor fan, low flush WC, “His” and “Hers” pedestal sinks with chrome mixer taps, tiled feature mirror, recessed spot lighting
First Floor
- LANDING
- Wooden stairs leading to gally landing with Velux windows, carpet, excellent eaves storage, ideal space for office / gym / kids play area
- BEDROOM (3)
- 4.58m x 3.65m (15' 0" x 11' 12")
Carpet, outlook to side overlooking rolling countryside, excellent eaves storage, access to large walk in storage cupboard with shelving and hanging space with carpet flooring - BEDROOM (2)
- 4.7m x 3.72m (15' 5" x 12' 2")
Carpet, outlook to side overlooking rolling countryside, excellent eaves storage, access to large walk in storage cupboard with shelving and hanging space with carpet flooring - FAMILY SHOWER ROOM
- Porcelain tiled flooring, Velux window, double walk in shower with thermostatically controlled shower, chrome mixer tap with handheld shower and overhead drencher, low flush WC, pedestal sink with chrome mixer tap, extractor fan
Outside
- Views of rolling countryside, pillared gates leading to large tarmac driveway, decorative brick paths, large lawns to front, sides and rear of property with mature planting, large sandstone slabbed patio areas to side and rear, pebbled rockery’s with plants and shrubs, shed, garden/summer house, access to septic tank, outside water tap, oil tank, boiler, outside power sockets
Ground Floor
Directions
Travelling through Balloo on the A22, take a right onto Thornyhill Road. Continue straight and number 59 will be on the right-hand side.




