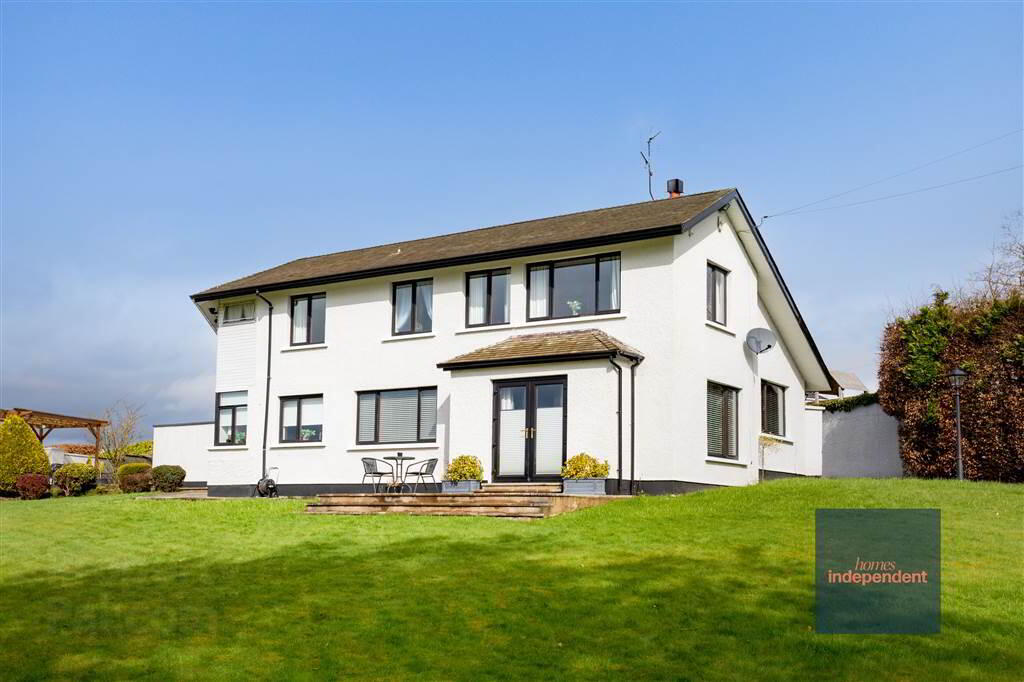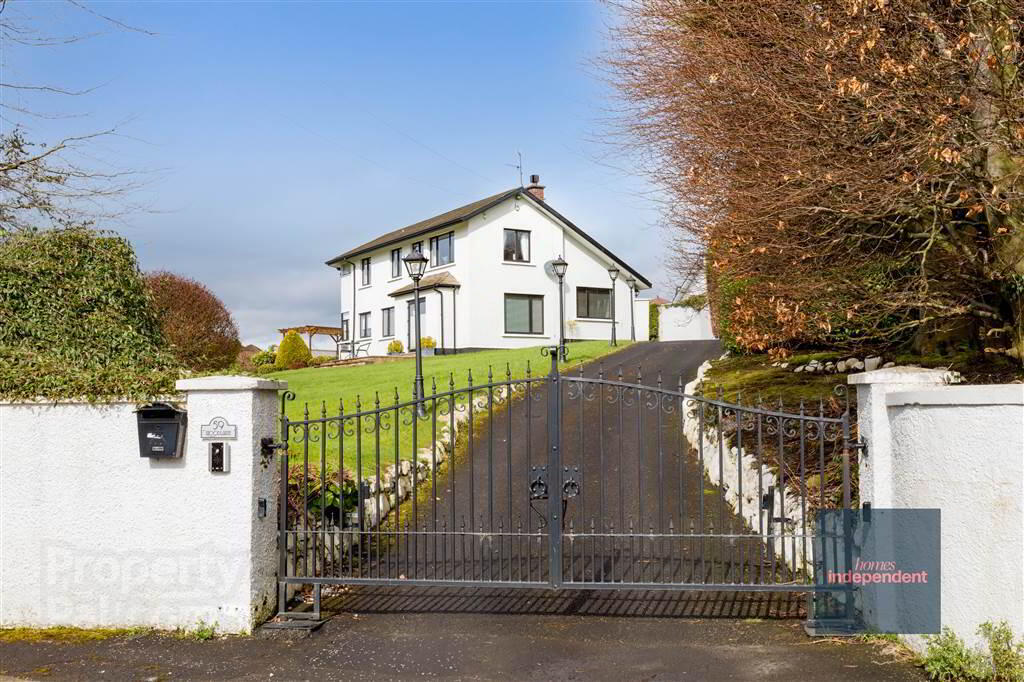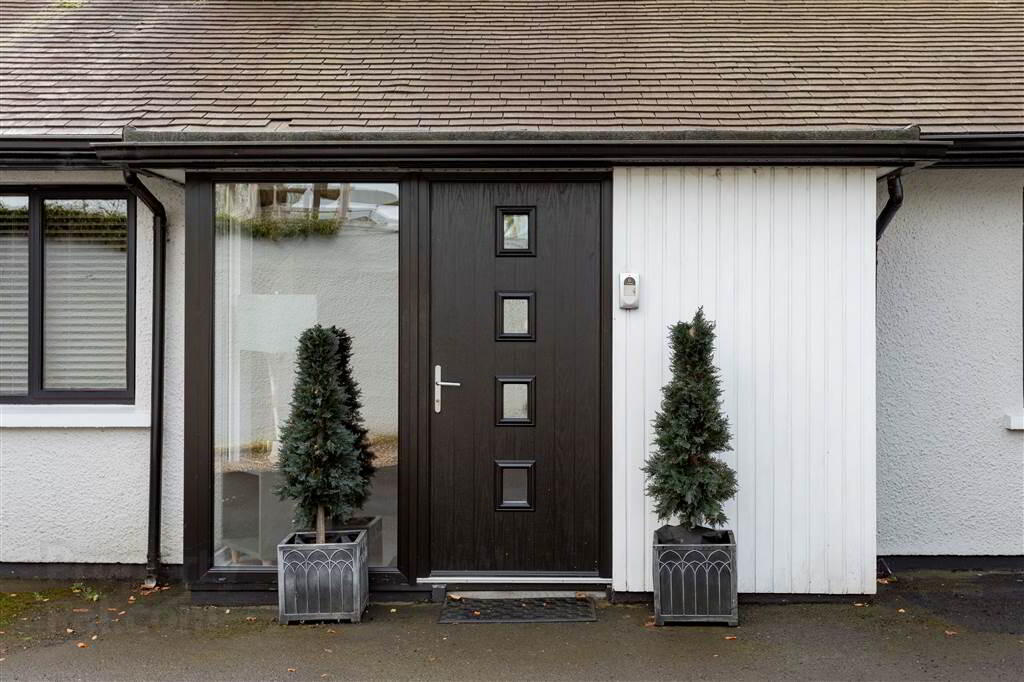


59 Grange Road,
Ballymena, BT42 2DU
5 Bed Detached House
Offers Around £430,000
5 Bedrooms
4 Receptions
Property Overview
Status
For Sale
Style
Detached House
Bedrooms
5
Receptions
4
Property Features
Tenure
Not Provided
Energy Rating
Heating
Oil
Broadband
*³
Property Financials
Price
Offers Around £430,000
Stamp Duty
Rates
£2,584.25 pa*¹
Typical Mortgage
Property Engagement
Views Last 7 Days
410
Views Last 30 Days
1,591
Views All Time
32,351

Features
- Detached house on an elevated plot
- 5 bedrooms
- 4 reception rooms
- Kitchen installed in 2024
- Oil fired central heating system (New boiler in 2019)
- Ground-floor WC
- First-floor bathroom
- First-floor shower room
- Spacious utility room
- Hardwood double-glazed windows
- PVC fascia and soffit
- 3 attic spaces
- Large double garage
- Exceptional outside space
- Paved patio area with wooden trellis
- Generous gardens in lawn with mature hedging's
- Walking distance to local grammar schools
- Potential for futher development (subject to relevant approvals)
- Convenient to local bus and train station
- Just a short stroll to local river walk
- Approximate date of construction: 1955
- Tenure: Freehold
- Estimated domestic rates bill: £2,417.75
- Total area: approx. 250.4sq. metres (2695.2 sq. feet)
Ground Floor
- ENTRANCE HALL:
- With composite door with glazed side panes. Staircase to first floor. Storage cupboard.
- LIVING ROOM:
- 3.16m x 4.3m (10' 4" x 14' 1")
With electric fire inset. Wooden effect tiled flooring. - CLOAKROOM:
- With LFWC and WHB. Part-tiled walls. Tiled flooring.
- LIVING ROOM:
- 4.53m x 5.02m (14' 10" x 16' 6")
With cast iron fireplace with tiled hearth. Wood effect tiled flooring. Coving to ceiling. Archway to dining room. - DINING ROOM:
- 3.94m x 3.18m (12' 11" x 10' 5")
With coving to ceiling. Wood panelled inset for decorative shelving. Wood effect tiled flooring. - KITCHEN:
- 4.52m x 2.46m (14' 10" x 8' 1")
Installed in 2024, this kitchen offers a range of cream eye and low level fitted units. With granite worktop. Sink unit with stainless-steel tap. Integrated dishwasher. Integrated fridge freezer. Integrated microwave. Integrated oven. Electric hob with stainless-steel extractor fan over. Decorative shelving. Wood effect tiled flooring. - UTILITY ROOM:
- 3.2m x 3.43m (10' 6" x 11' 3")
With a range of fitted units, stainless-steel sink unit and drainer with stainless-steel mixer tap. Plumbed for washing machine. Space for tumble dryer. Wood effect tiled flooring. Stable composite door to rear. - BEDROOM (5):
- Guest bedroom. Coving to ceiling.
First Floor
- LANDING:
- With exceptional storage space.
- BEDROOM (1):
- 2.94m x 4.97m (9' 8" x 16' 4")
With laminated wooden flooring. With built-in-wardrobes. - BEDROOM (2):
- 2.94m x 3.42m (9' 8" x 11' 3")
- BEDROOM (3):
- 1.m x 3.74m (3' 3" x 12' 3")
- BEDROOM (4):
- 5.08m x 2.55m (16' 8" x 8' 4")
- SHOWER ROOM:
- With 4-piece white suite, comprising LFWC, WHB, bidet, and shower to enclosed corner cubicle. Fully tiled walls. Tiled flooring.
- BATHROOM:
- With 3-piece suite, comprising LFWC, WHB to vanity unit, panelled bath with shower head over. Fully tiled walls and flooring. Hot-press.
Outside
- DETACHED DOUBLE GARAGE:
- 9.4m x 5.5m (30' 10" x 18' 1")
With roller doors. - Electric gates leading to sweeping tarmac driveway. Exceptionally spacious gardens in lawn with mature trees and hedging. Paved patio area with wooden trellis, ideal for BBQ season. This plot must be one of the best that is available in today's market due to both the size and elevation. The stunning views that one can see over the surrounding town and countryside are totally unrivalled.
Directions
Grange Road, off the Galgorm Road, Ballymena.




