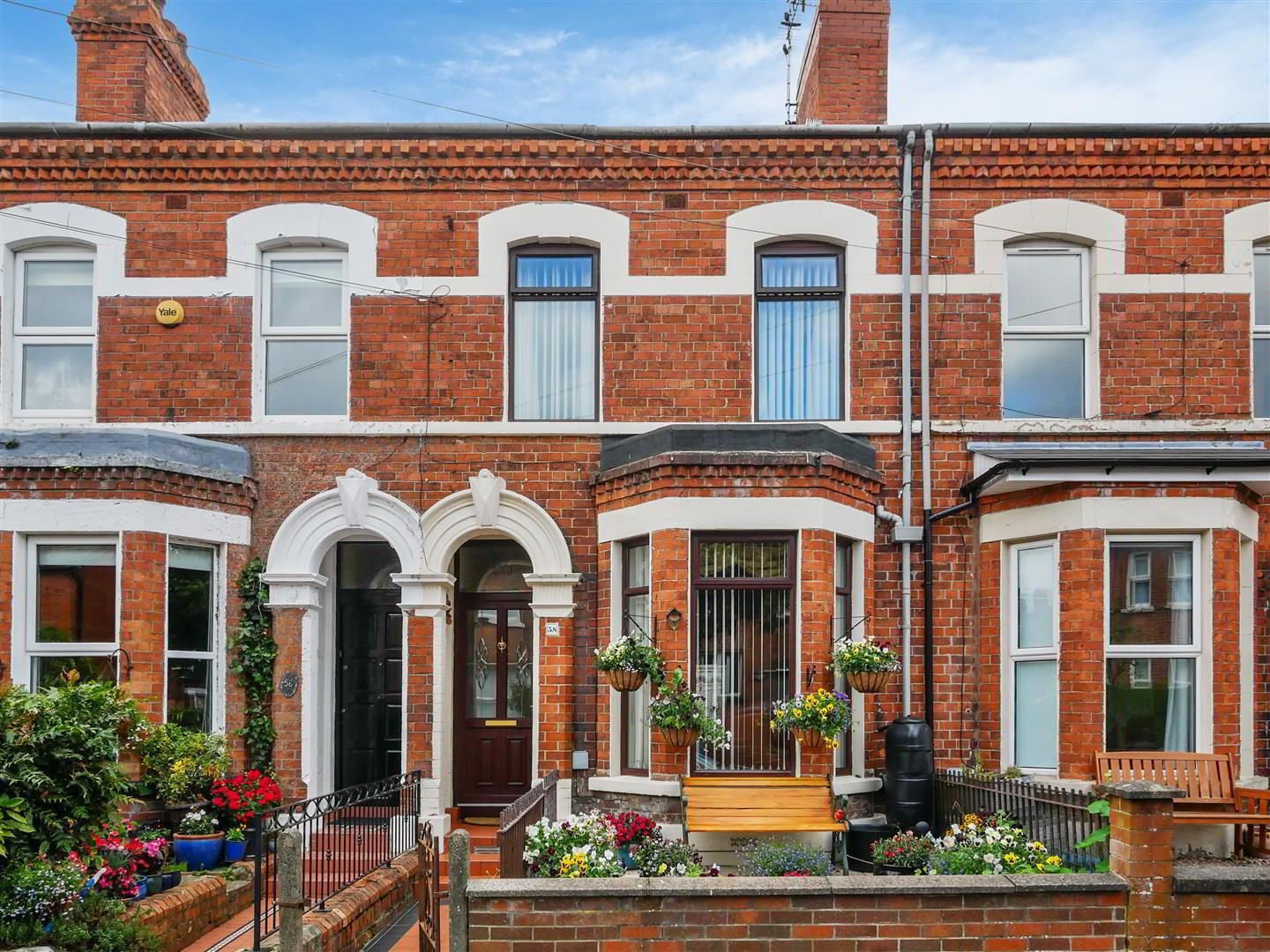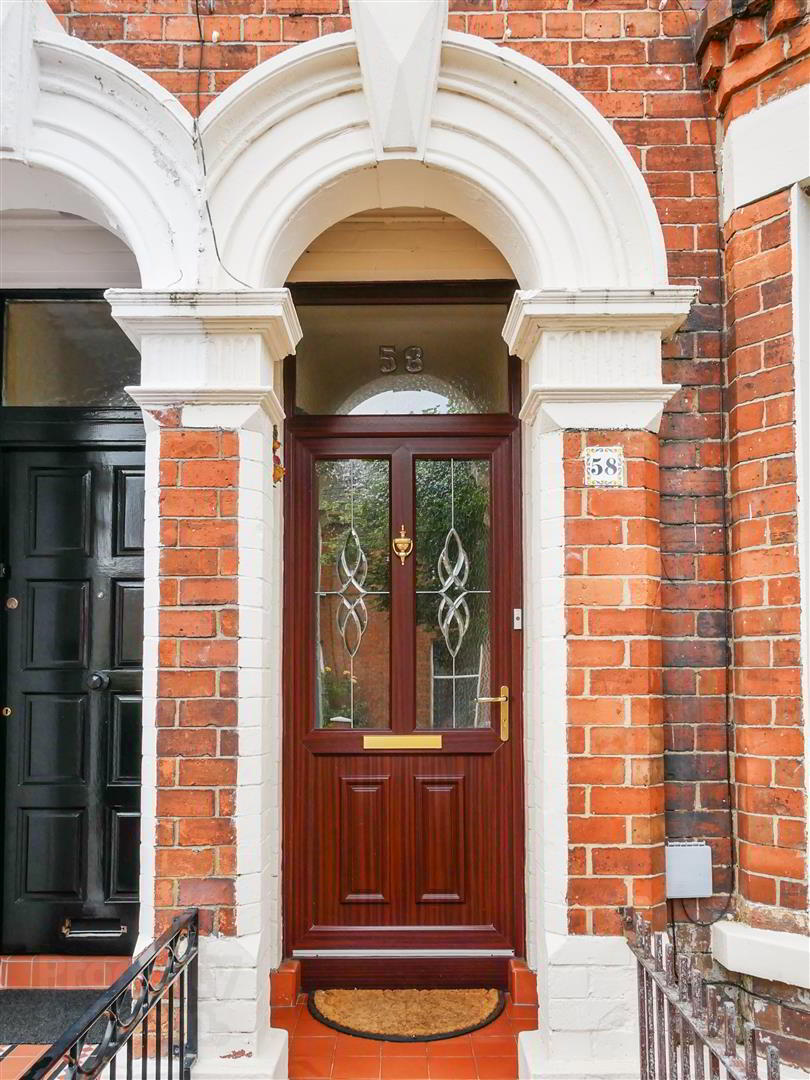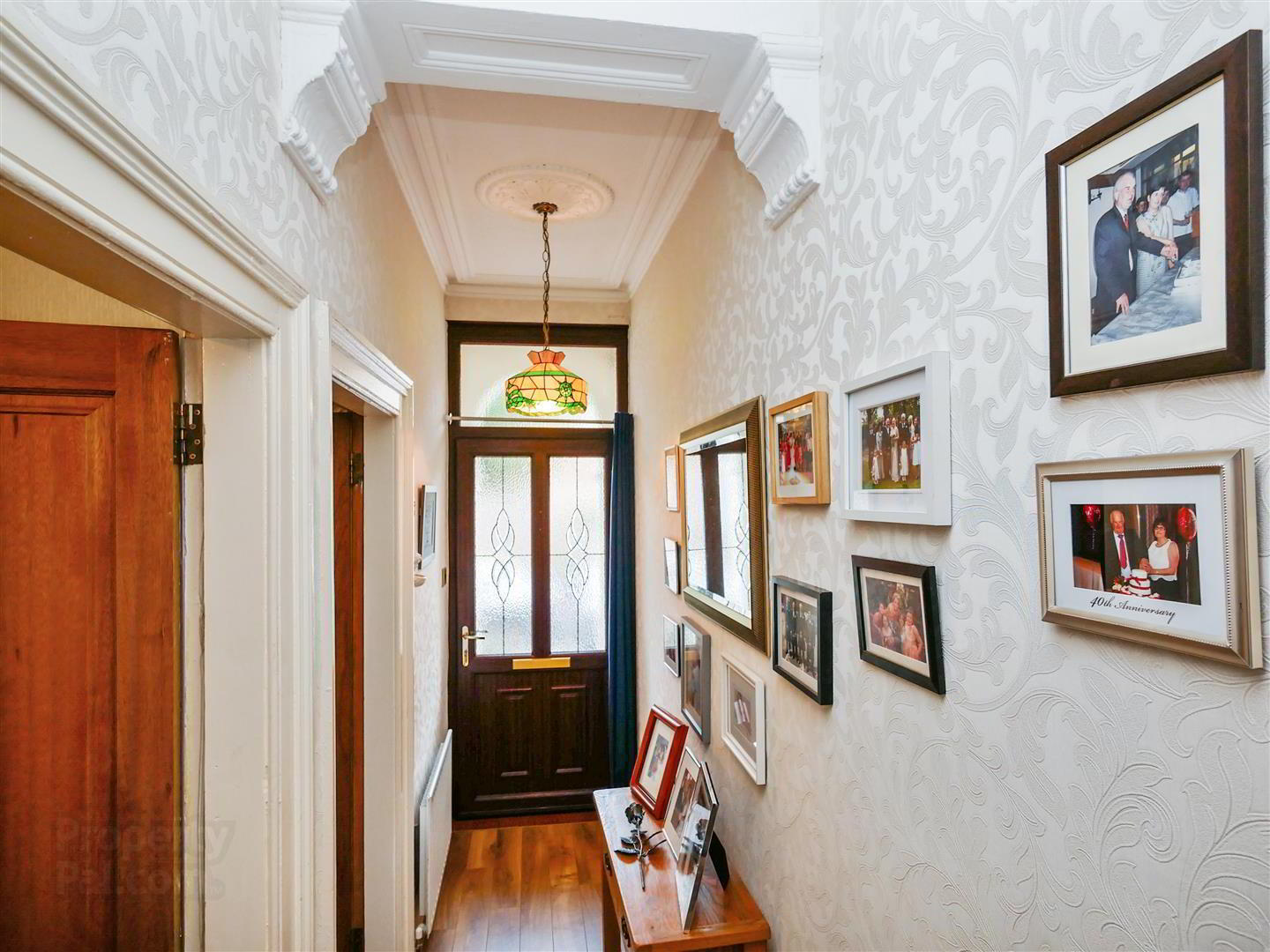


58 Deramore Avenue,
Belfast, BT7 3ER
3 Bed Terrace House
Sale agreed
3 Bedrooms
1 Bathroom
2 Receptions
Property Overview
Status
Sale Agreed
Style
Terrace House
Bedrooms
3
Bathrooms
1
Receptions
2
Property Features
Tenure
Freehold
Broadband
*³
Property Financials
Price
Last listed at Asking Price £215,000
Rates
£1,137.25 pa*¹
Property Engagement
Views Last 7 Days
57
Views Last 30 Days
204
Views All Time
9,117

Features
- Mid Town Terrace
- Three Bedrooms
- Two Separate Reception Rooms
- Fitted Kitchen
- White Bathroom Suite
- Oil Heating
- Double Glazing
- Easily Maintained Area To Front That Captures Afternoon Sun
- Enclosed Rear Yard
- Fantastic Ormeau Road Location
The property itself comprises two receptions and fitted kitchen on the ground floor, whilst on the first floor there are three bedrooms and white bathroom suite. There is also a floored roof space providing excellent storage (works completed over 10 years ago).
In addition this home benefits from an oil heating system and double glazing, with an easily maintained flagged area to front that captures the afternoon sun and enclosed rear yard.
An excellent well maintained home in a superb location.
- The Accommodation Comprises
- Open entrance porch, terracotta tiling. Upvc glass panelled front door with glazed fan light to entrance hall. Laminate flooring.
- Lounge 3.84m x 3.23m (12'7 x 10'7)
- Into bay. Cast iron fireplace with wooden surround housing cast iron wood burning stove, decorative tiled hearth.
Original floor boards sanded and stained, cornice and ceiling rose. - Living Room 3.58m x 3.18m (11'9 x 10'5)
- Tiled fireplace with wooden surround, housing open fire.
- Modern Fitted Kitchen 4.37m x 2.31m (14'4 x 7'7)
- Excellent range of high and low level built-in units, Formica work surfaces, built-in 4 ring hob and under oven, over head extractor fan, single drainer stainless steel sink unit with mixer taps, plumbed for washing machine. Part tiled walls, Tiled flooring.
- First Floor
- Bedroom One 4.47m x 3.20m (14'8 x 10'6)
- Built-in bedroom furniture. Cornice ceiling.
- Bedroom Two 3.51m x 2.18m (11'6 x 7'2)
- Bedroom Three 2.44m x 2.03m (8'0 x 6'8)
- White Bathroom Suite
- Comprising panelled bath with mixer taps and telephone hand shower, Redring shower unit above, pedestal wash hand basin, low flush w/c, Tiled walls tiled flooring. Pvc ceiling.
- Landing
- Access to roof-space via fixed staircase,
- Roof Space
- Floored with skylight window. Additional storage into eaves.
- Outside Front
- Easily maintained flagged area to front that captures the afternoon sun.
- Outside Rear
- Enclosed rear yard. Housing oil boiler. Pvc oil tank.



