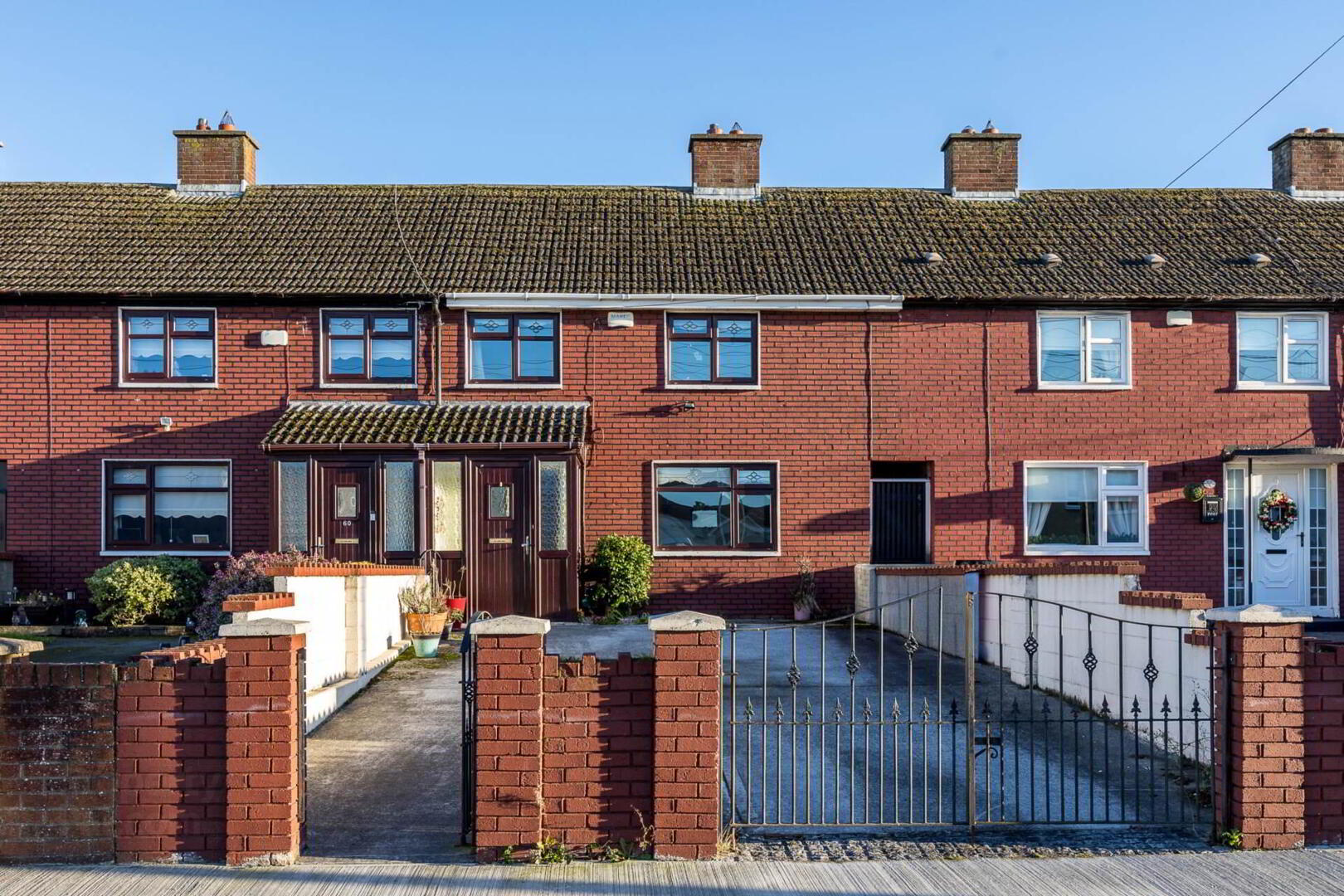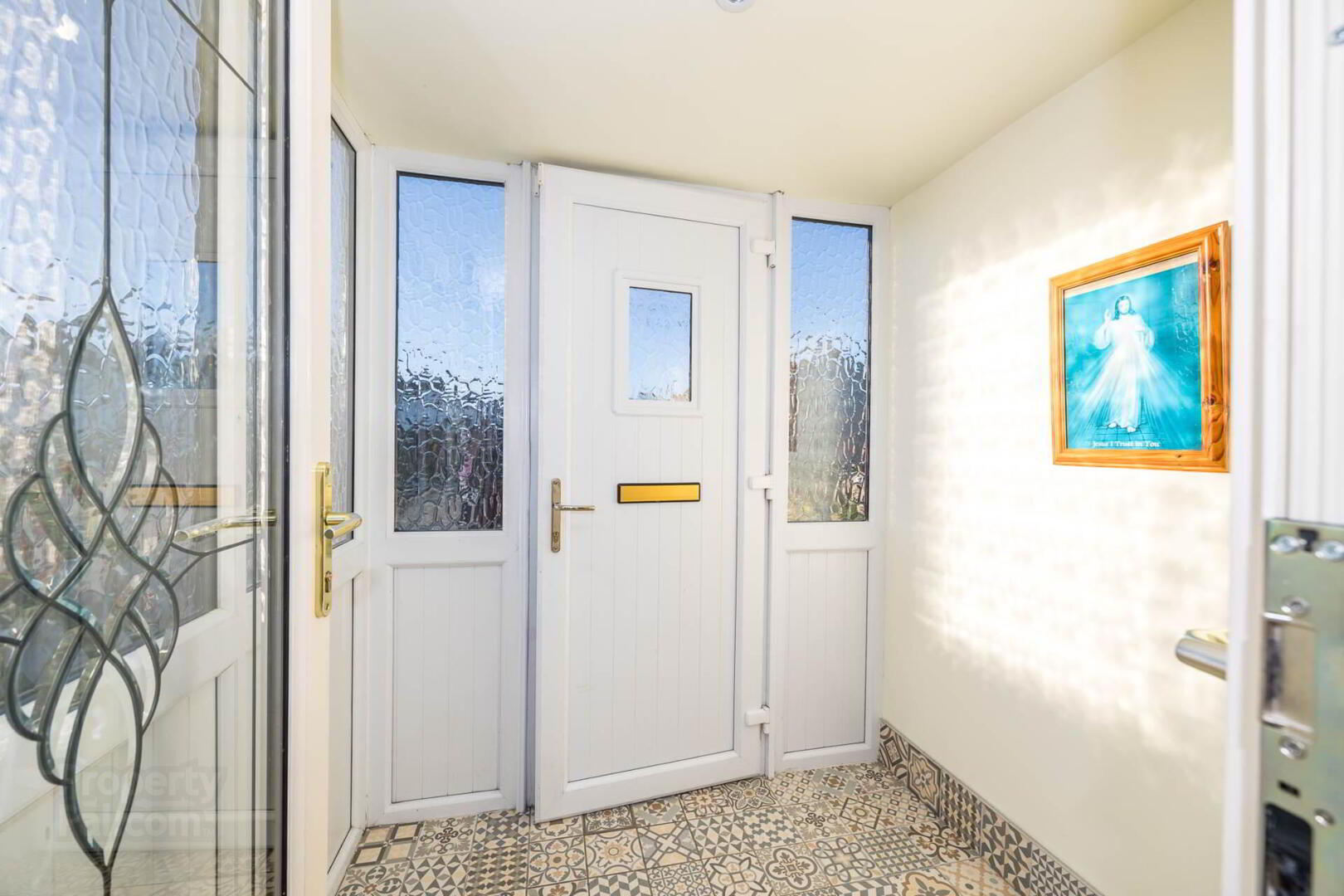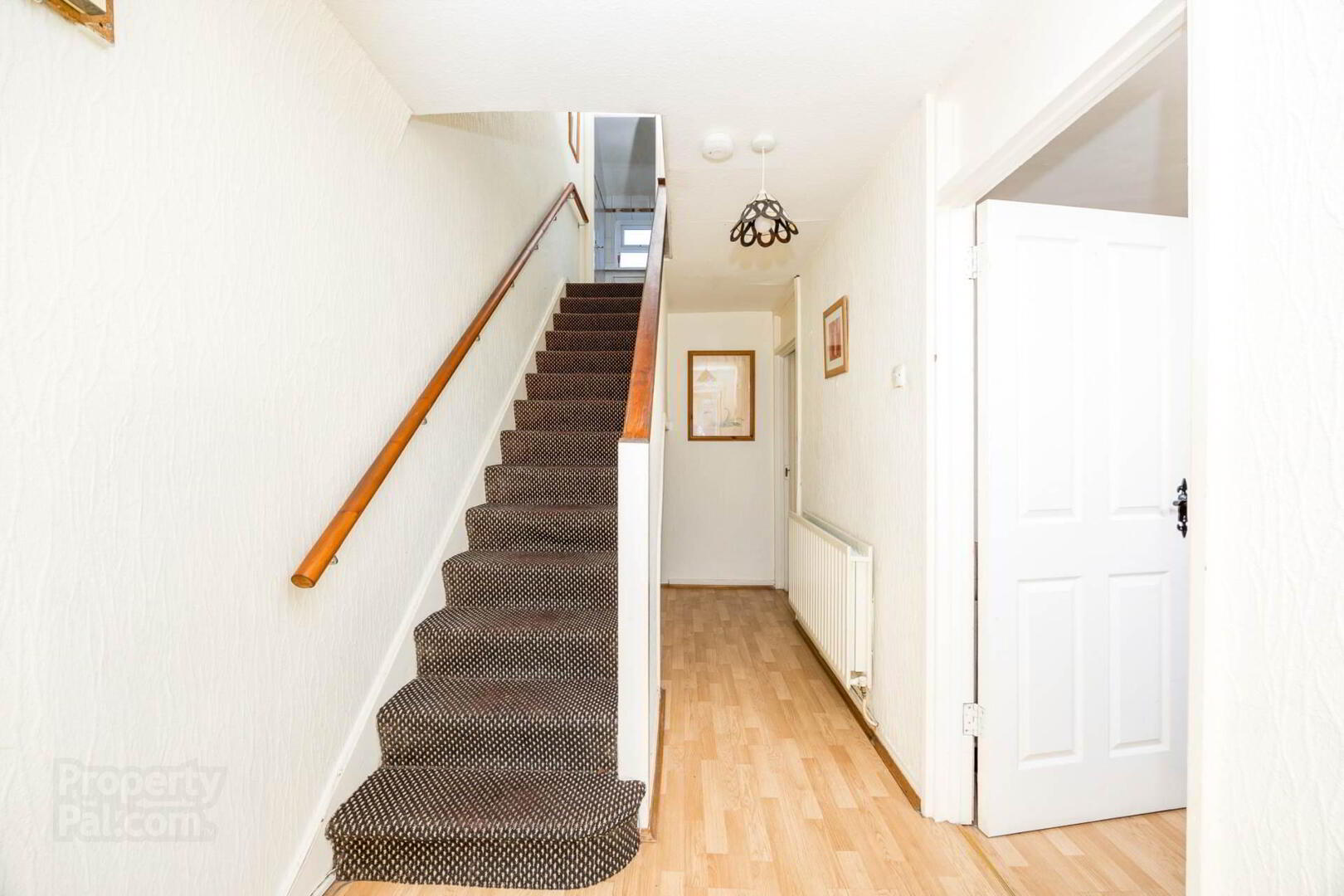


58 Cappagh Avenue,
Finglas, Dublin, D11T1H5
3 Bed Terrace House
Guide Price €295,000
3 Bedrooms
1 Bathroom
2 Receptions
Property Overview
Status
For Sale
Style
Terrace House
Bedrooms
3
Bathrooms
1
Receptions
2
Property Features
Tenure
Leasehold
Energy Rating

Heating
Gas
Property Financials
Price
Guide Price €295,000
Stamp Duty
€2,950*²
Rates
Not Provided*¹
Property Engagement
Views Last 7 Days
39
Views Last 30 Days
249
Views All Time
326

Features
- Excellent location in a mature estate
- Extended to the rear
- 90ft long rear garden
- Block built shed with light & power
- Gas fired central heating
- Double glazed windows
- Off street parking
STORM PORCH - 1.89m (6'2") x 1.67m (5'6")
with tile flooring.
HALL - 4.43m (14'6") x 1.85m (6'1")
Spacious hallway with laminate flooring and alarm point.
LIVING ROOM - 3.43m (11'3") x 3.79m (12'5")
with feature fire place with gas fire, laminate flooring and TV point.
RECEPTION - 3.29m (10'10") x 3.29m (10'10")
Adjacent to the kitchen with feature fire place with gas fire and laminate flooring.
KITCHEN/DINING - 8.52m (27'11") x 2.33m (7'8")
Galley style fully fitted kitchen with ample eye and low level storage, tile splash, tile floor, guest wc and access to private rear garden.
BEDROOM ONE - 3.55m (11'8") x 3.46m (11'4")
Double room with built in wardrobes and laminate flooring.
BEDROOM TWO - 4.02m (13'2") x 2.79m (9'2")
Double room situated to the rear with carpet flooring.
BEDROOM THREE - 2.75m (9'0") x 2.42m (7'11")
Single room with built in storage and carpet flooring.
BATHROOM - 2.27m (7'5") x 1.54m (5'1")
Fully tiled bathroom with wc, whb and electric shower.
GARDEN
Sunny Southeast facing 90ft private rear garden laid to lawn with block built sheds, one of which has light and power and shared side access.
Notice
Please note we have not tested any apparatus, fixtures, fittings, or services. Interested parties must undertake their own investigation into the working order of these items. All measurements are approximate and photographs provided for guidance only.


