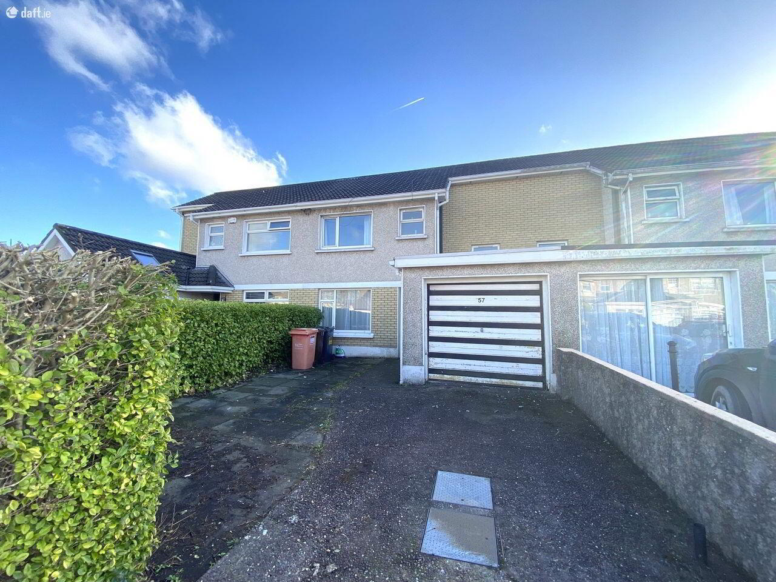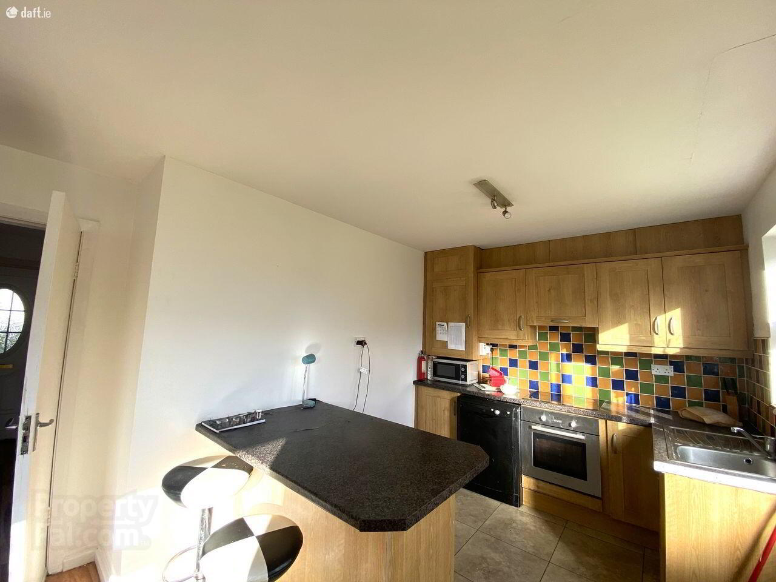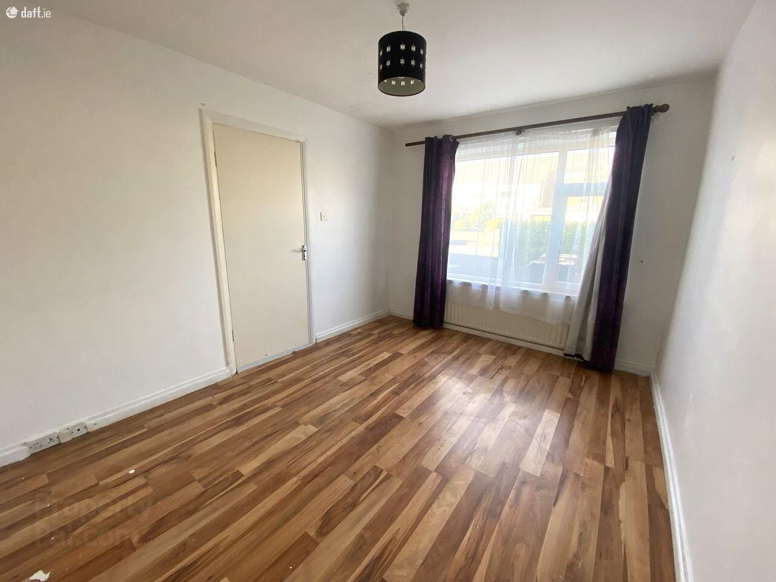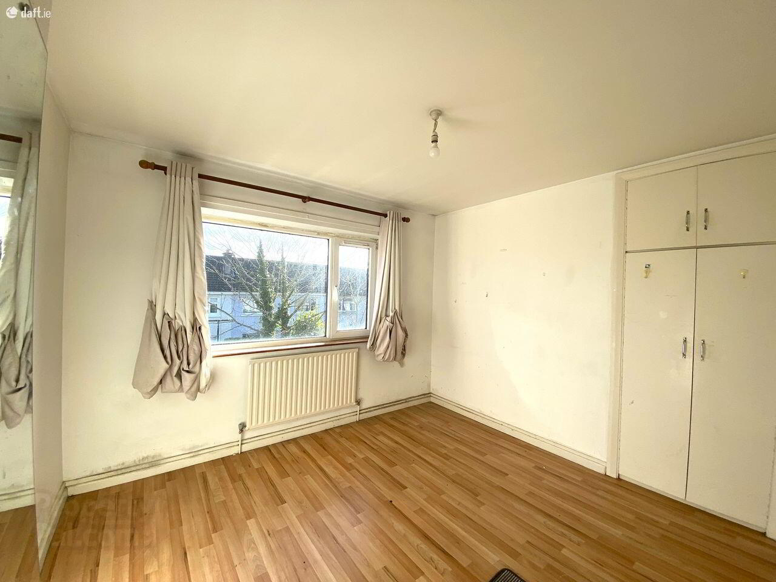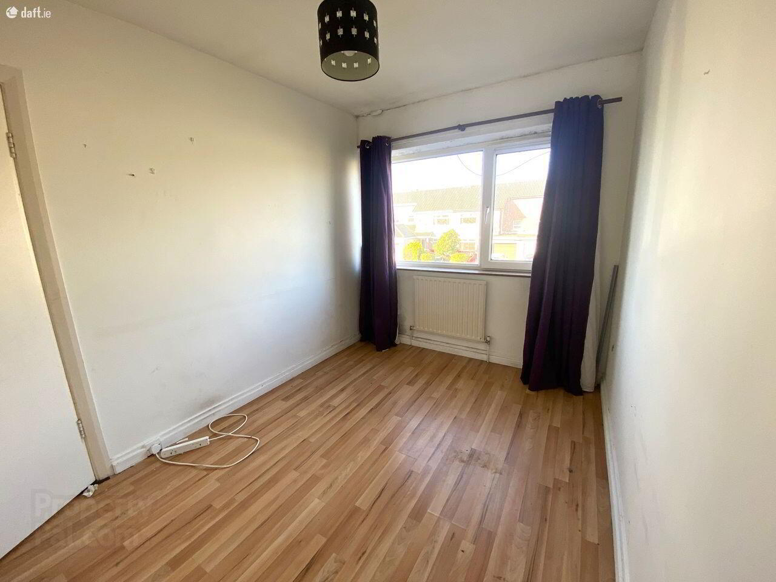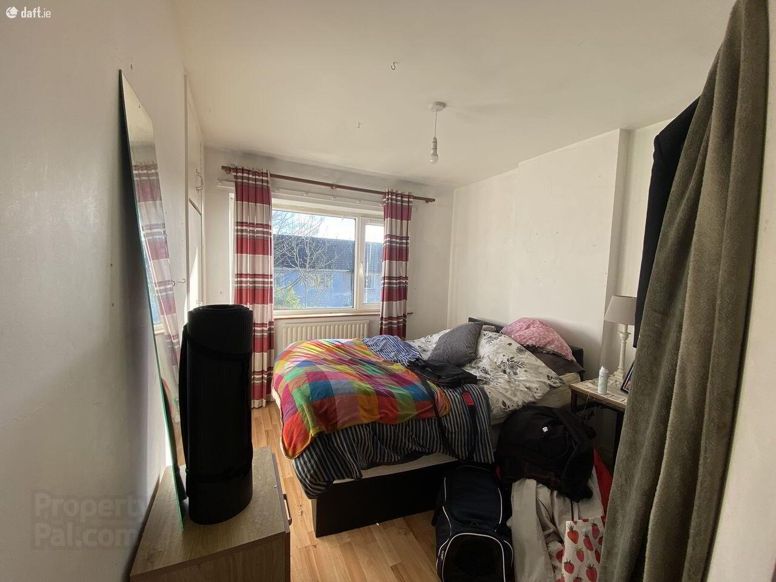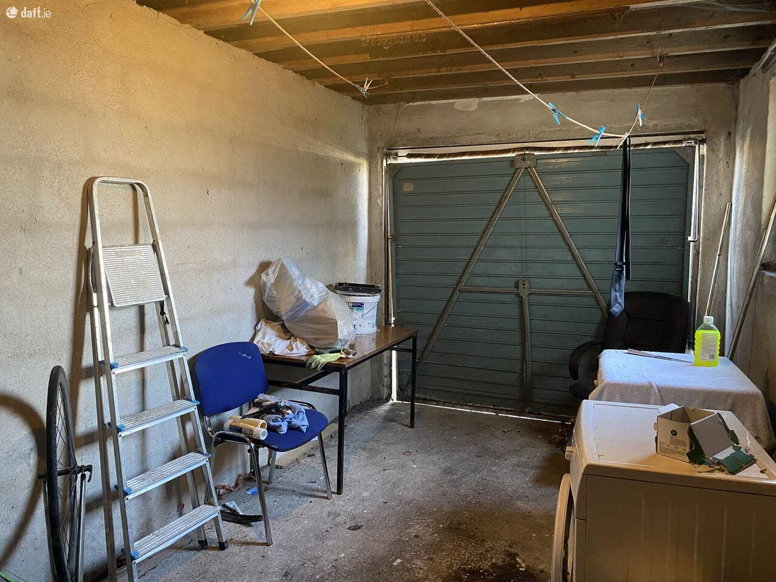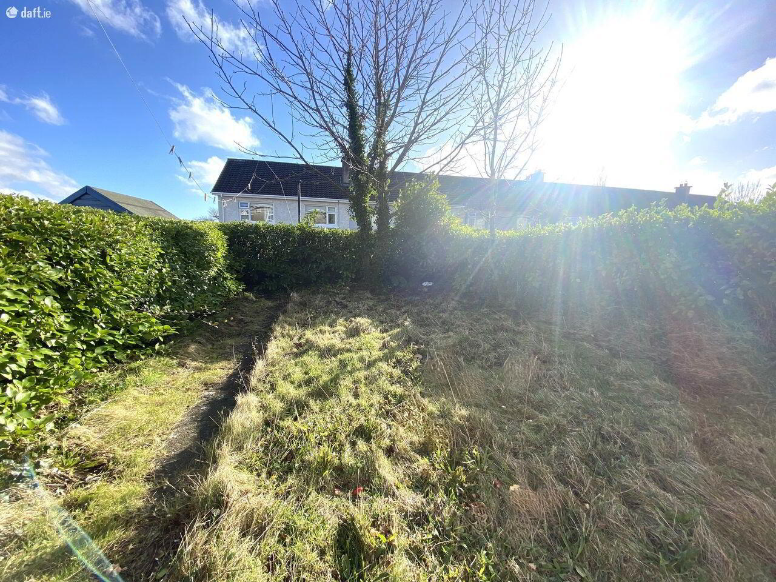57 Wilton Court,
Wilton
3 Bed Semi-detached House
Price €295,000
3 Bedrooms
1 Bathroom
Property Overview
Status
For Sale
Style
Semi-detached House
Bedrooms
3
Bathrooms
1
Property Features
Size
107 sq m (1,151.7 sq ft)
Tenure
Not Provided
Energy Rating

Property Financials
Price
€295,000
Stamp Duty
€2,950*²
Property Engagement
Views Last 7 Days
16
Views Last 30 Days
107
Views All Time
305
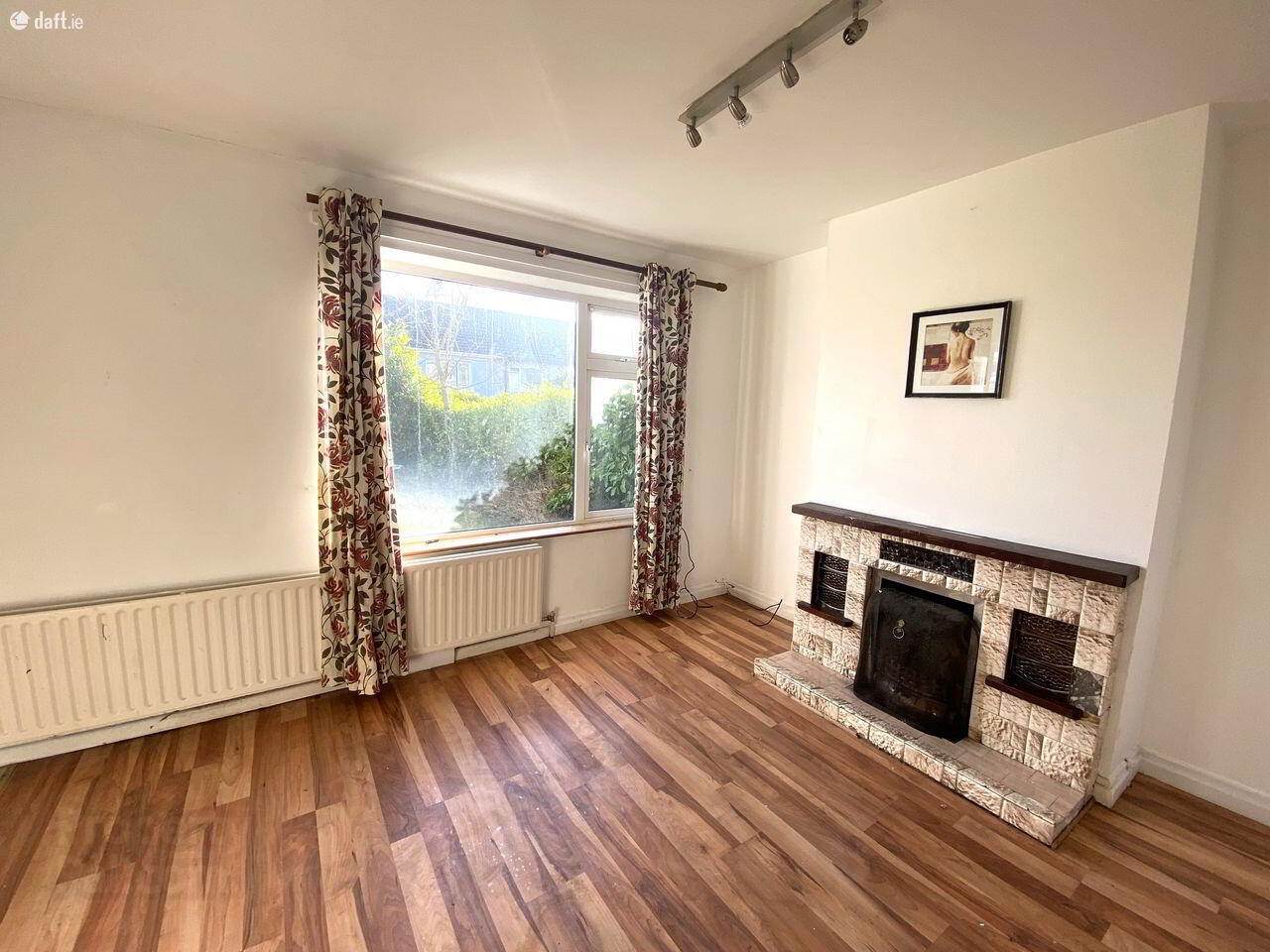
Features
- Great location.
- Convenient to all amenities.
- PVC double glazed windows.
- Gas fired central heating.
- Garage
- South facing rear garden.
- Approximately 107 m² 1145 ft.²
- Freehold
Mid terrace, 3/4 bedroom house, located in a highly sought-after residential area. This house has a short walk to Cork University Hospital, Wilton, shopping centre and convenient to UCC, MTU, local primary and secondary schools and the South Link Road.
This property will benefit from modernisation and redecoration, which has excellent future potential to convert the garage and attic area subject to planning permission. To the front of the house there is off street parking for two cars. To the rear of the house is an enclosed south facing garden.
Viewing highly recommended.
Accommodation:
Entrance hall 3.0 x 1.0
Under stairs storage
Living room/bedroom 4: 4.0 x 3.0
Window
Kitchen dining area, space: 6.9 x 3.3
Fitted floor and eyelevel units, tiled splashback, stainless steel sink, tiled floor, open fireplace with tile surround, back door, 2 windows.
First Floor
Bedroom 1: 3.2 x 2.7
Built-in wardrobe
Bedroom 2: 3.3 x 2.4
Built-in wardrobe
Bedroom 3 3.3 x 2.4
Main Bathroom: 2.4 x 1.6
Three-piece suite,
Electric shower, bath, WC, WHP, tiled floor, partly tiled wall.
Outside:
To the front of the property. There is off street parking for two cars with mature hedging to all boundaries. At the rear of the property is an enclosed south facing garden with mature hedging to certain boundaries.
Garage 4.9 x 2.5
Up and over door
Windows: PVC Double Glazed throughout
Central Heating: Gas Fired Radiator C. H.
Services: All main services connected.
Floor Area: 1,145 sq. ft.
Tenure: Freehold
BER: D1 102362548

