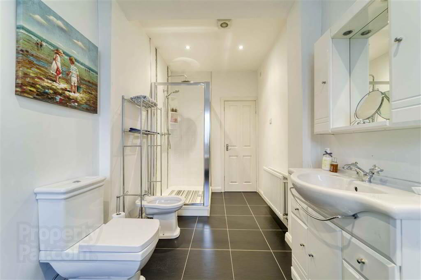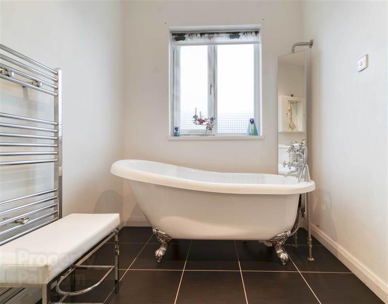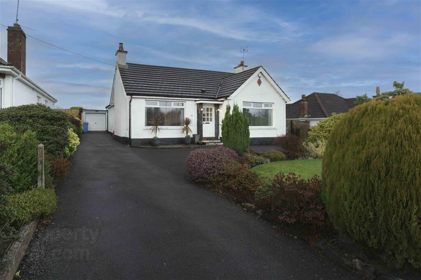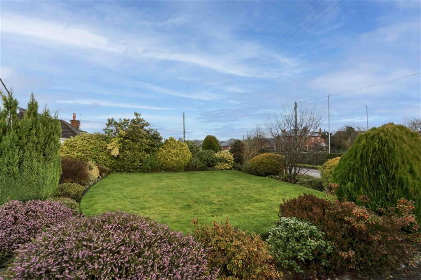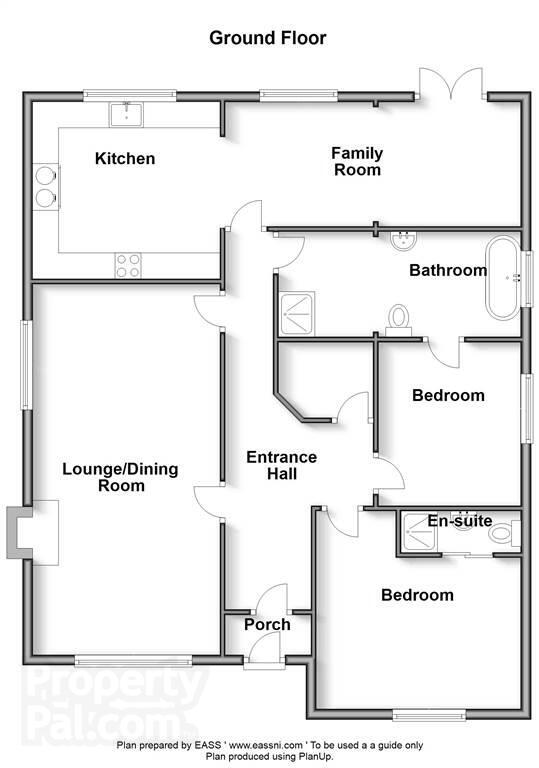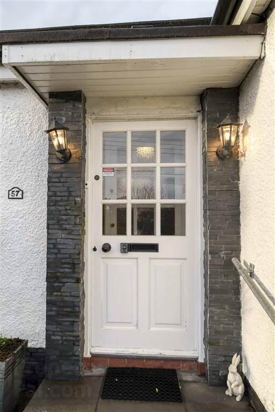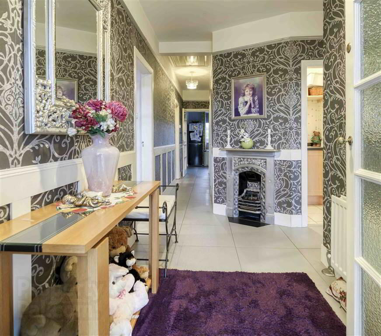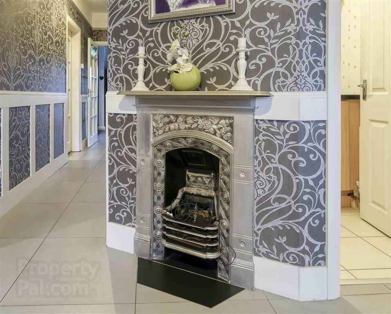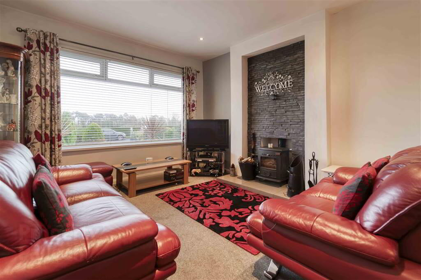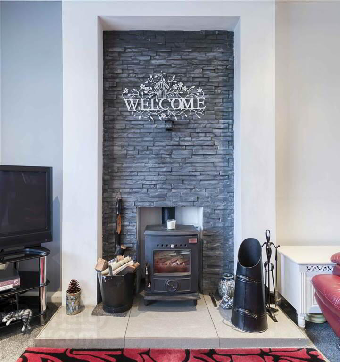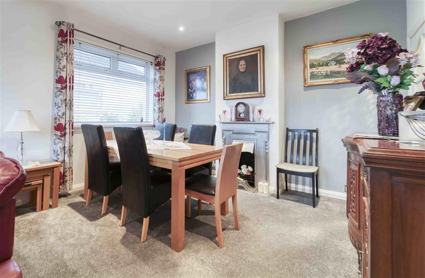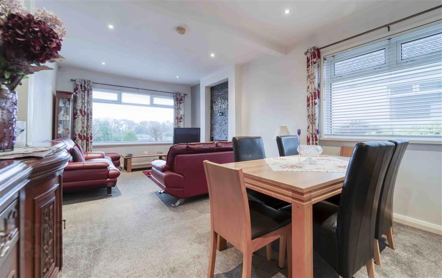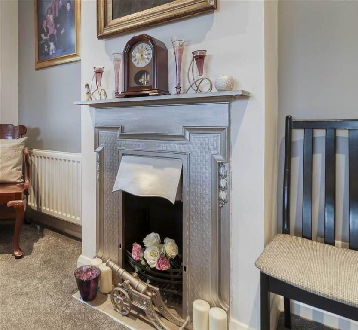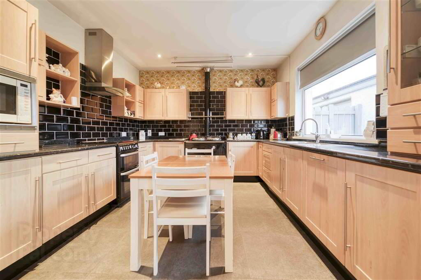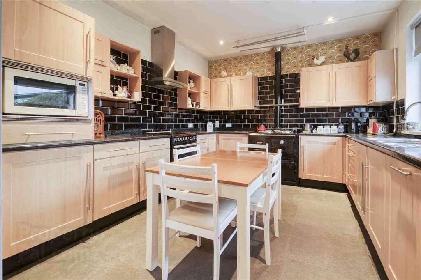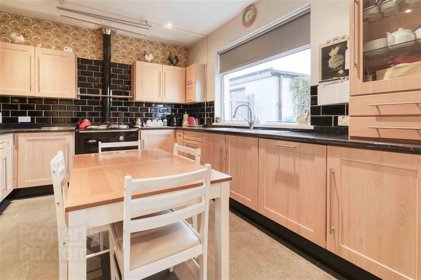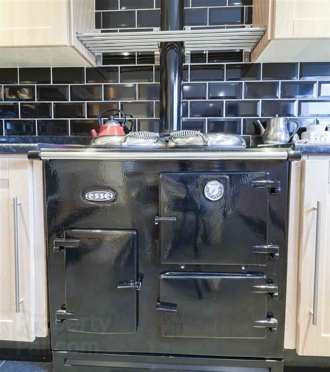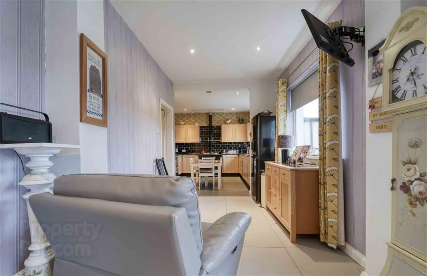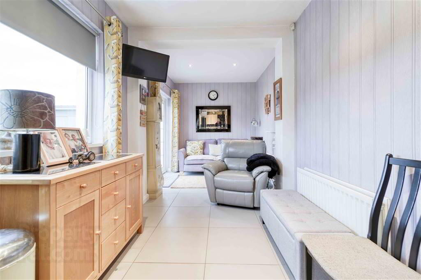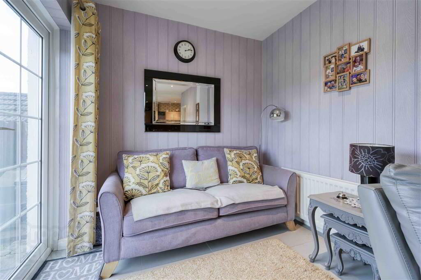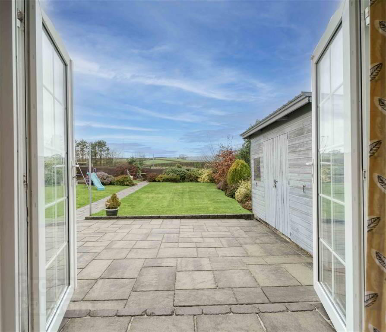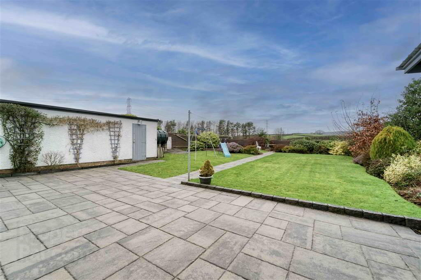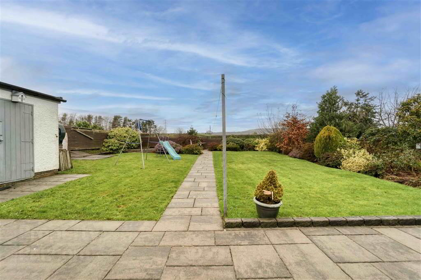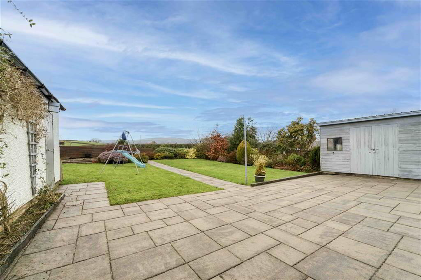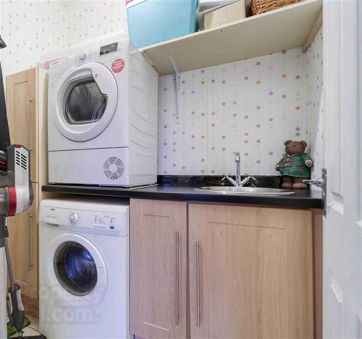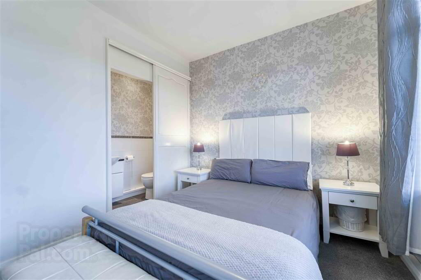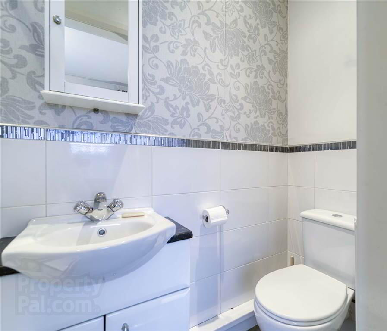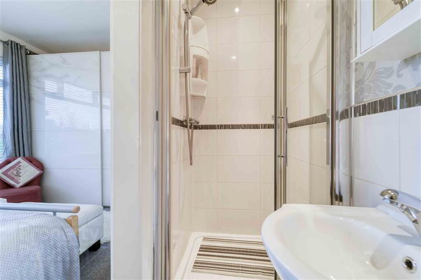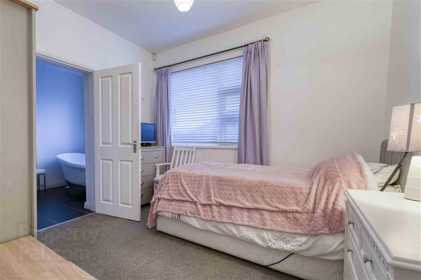57 Queensway,
Lambeg, Lisburn, BT27 4QN
2 Bed Detached Bungalow
Sale agreed
2 Bedrooms
2 Receptions
Property Overview
Status
Sale Agreed
Style
Detached Bungalow
Bedrooms
2
Receptions
2
Property Features
Tenure
Not Provided
Energy Rating
Heating
Oil
Broadband
*³
Property Financials
Price
Last listed at Offers Over £250,000
Rates
£1,435.50 pa*¹
Property Engagement
Views Last 7 Days
78
Views Last 30 Days
474
Views All Time
14,521
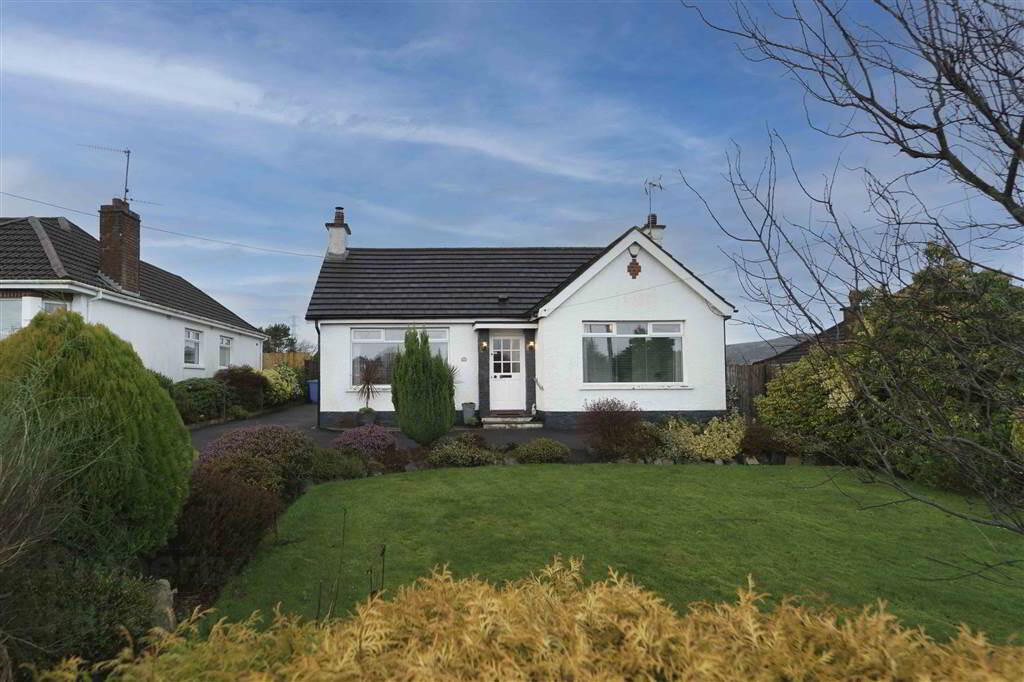 An exceptionally well presented detached bungalow occupying a good sized mature site in this most pleasant setting with open fields to the rear and set off the main Queensway Road. This fantastic and deceptively spacious home benefits from good road access to both Lisburn and Belfast city centres and has good transport links close by. Although this great home is currently configured as a two bedroom it could easily be returned to a three bedroom depending on the discerning purchasers requirements upon completion.
An exceptionally well presented detached bungalow occupying a good sized mature site in this most pleasant setting with open fields to the rear and set off the main Queensway Road. This fantastic and deceptively spacious home benefits from good road access to both Lisburn and Belfast city centres and has good transport links close by. Although this great home is currently configured as a two bedroom it could easily be returned to a three bedroom depending on the discerning purchasers requirements upon completion.The property benefits from oil-fired central heating, PVC double glazed windows, one bedroom with ensuite shower room, one bedroom with access to main family bathroom, large bathroom, oil-fired 'Esse' range cooker, detached garage with electric remote controlled roller door, private mature garden to rear, along with ample off-street car parking to side and front.
The accommodation comprises as follows:
Ground Floor - Entrance porch, hall with utility cupboard, lounge and dining area, open plan kitchen/ dining/ living area, 2 bedrooms (one with ensuite, one with door to bathroom), and large family bathroom.
Outside
Front garden in lawn with mixture of shrub borders. Tarmac driveway leading to a detached garage 19' 12" x 10' 4" (6.094m x 3.147m) with remote control roller door, light and power.
Fully enclosed rear garden in lawn with paved patios and paths. Outside light and tap.
Ground Floor
- ENTRANCE PORCH:
- Part glazed wooden front door. Tiled floor.
- HALL:
- Glazed panelled door with matching side panels. Feature decorative painted cast iron fireplace. Tiled floor. Telephone point. Built-in hotpress. Access to roofspace.
- UTILITY ROOM:
- Shaker style low level units with contrasting granite effect worktops. Circular stainless steel sink unit with mixer tap. Plumbed for washing machine. Tiled floor.
- LOUNGE & DINING AREA:
- 7.147m x 3.626m (23' 5" x 11' 11")
Cast iron stove with tiled hearth and feature stone wall cladding. TV point. Recessed spotlights. Decorative painted cast iron fireplace. Glazed 8 panel doors to hallway. Potential to reinstate bedroom 3. - KITCHEN/DINING/LIVING AREA:
- 9.646m x 3.5m (31' 8" x 11' 6")
Open plan living kitchen and dining room with range of high and low level shaker style units with contrasting granite effect worktops and upstands. One and a half Franke stainless steel sink unit with mixer tap and drainer. Oil fed 'Esse' range oven. Space for cooker with stainless steel extractor unit over. Integrated 'Indesit' dishwasher. Built-in microwave oven. Space for fridge/freezer. Glazed display unit. Tiled between units. Tiled floor. Recessed spotlights. TV point for wall mounted TV. 8 panelled glazed door from hall. PVC double glazed French doors to rear. - BEDROOM 1:
- 3.815m x 3.95m (12' 6" x 12' 12")
Ensuite shower room with fully tiled shower cubicle with mains shower fittings. Floating vanity unit with mixer tap. WC. Part tiled walls. Tiled floor. Recessed spotlights. Extractor fan. - BEDROOM 2:
- 2.897m x 3.161m (9' 6" x 10' 4")
Door to main bathroom. - FAMILY BATHROOM:
- Large bathroom with white suite comprising of free standing rolltop bath with chrome footing, chrome mixer tap and telephone shower attachment. Vanity sink unit with mixer tap. WC and bidet. Fully tiled large corner shower with mains fittings to include telephone and drench heads. Chrome towel radiator. Tiled floor. Recessed spotlights. Extractor fan.
Directions
From Lisburn take the Belfast Road and continue onto Queensway. Continue towards Derriaghy at the roundabout and No.57 is in a cul de sac on the left hand side just after the roundabout.


