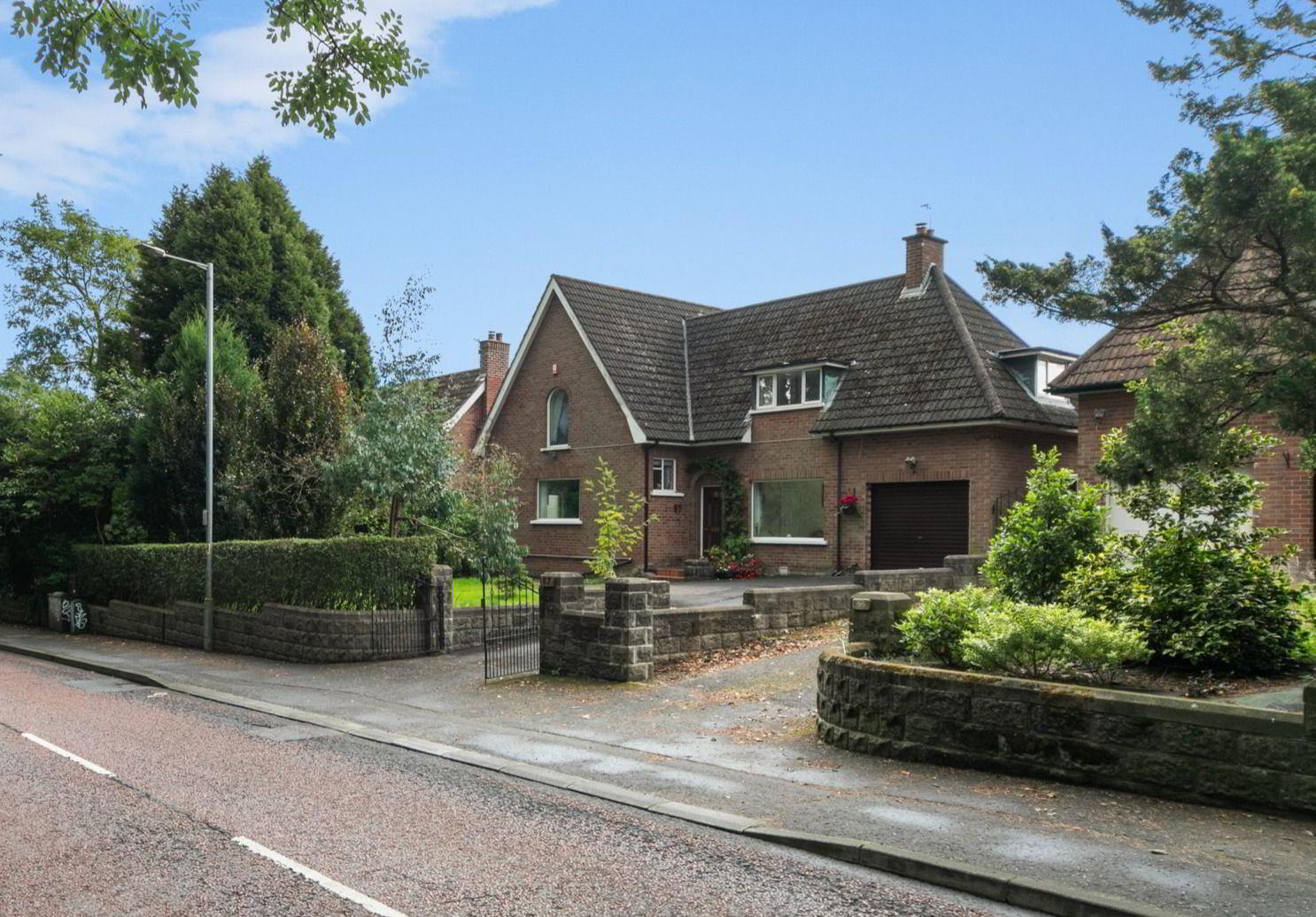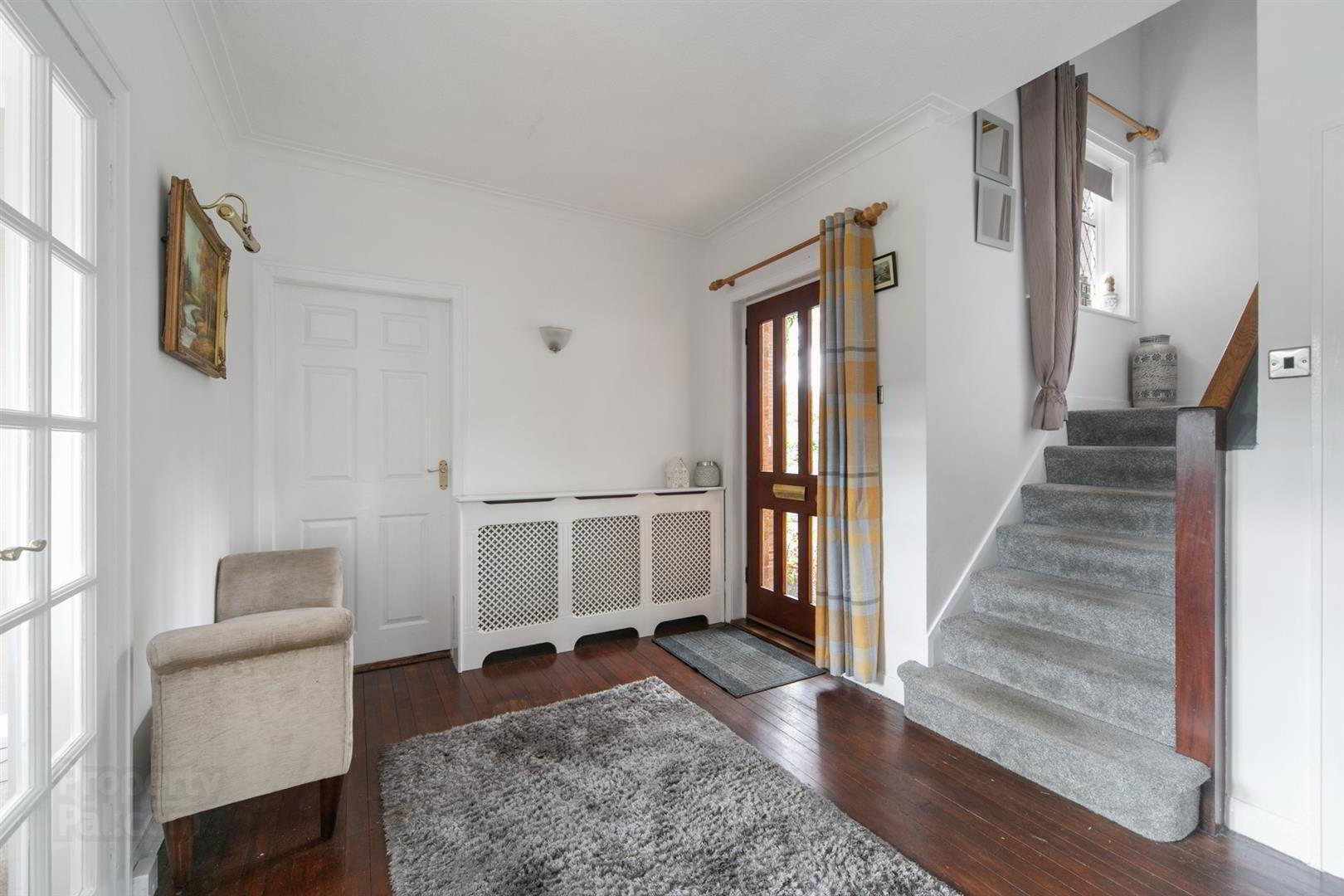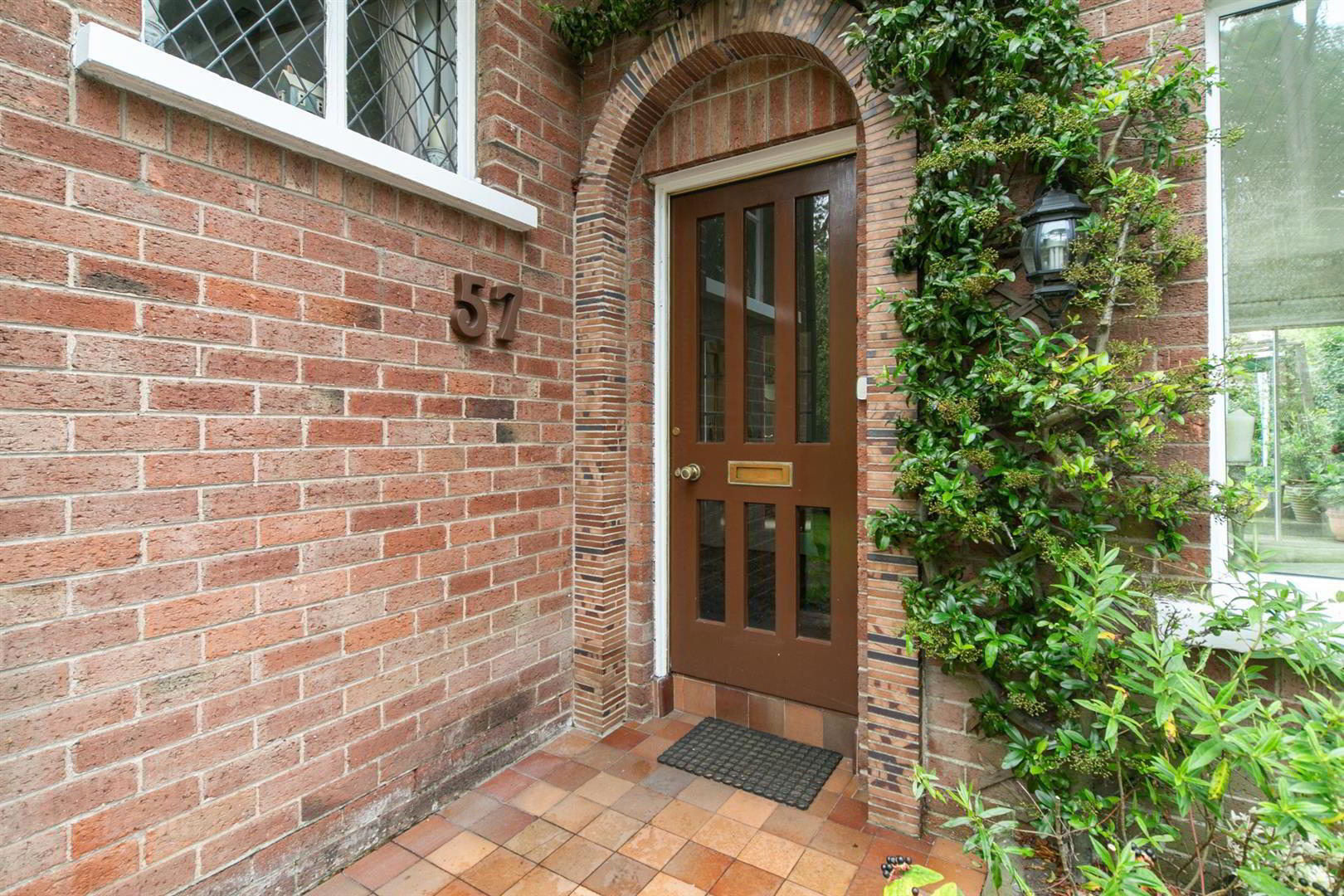


57 Castlehill Road,
Belfast, BT4 3GP
4 Bed Detached House
Sale agreed
4 Bedrooms
2 Bathrooms
3 Receptions
Property Overview
Status
Sale Agreed
Style
Detached House
Bedrooms
4
Bathrooms
2
Receptions
3
Property Features
Tenure
Freehold
Energy Rating
Broadband
*³
Property Financials
Price
Last listed at Offers Around £435,000
Rates
£2,683.91 pa*¹
Property Engagement
Views Last 7 Days
54
Views Last 30 Days
344
Views All Time
14,026

Features
- Excellent Detached Family Home In A Popular Residential Area
- Three Generous Reception Rooms To Include Lounge, Living & Dining
- Spacious Kitchen With Integrated Appliances And Breakfast Area
- Four Double Bedrooms On First Floor, Two With Wood Laminate Flooring
- Family Bathroom With Jet Stream Bath And Separate Shower Room
- Oil Fired Central Heating System & Upvc Double Glazed Windows
- Attached Garage And Excellent Gardens To Both Front And Rear
- Convenient Location Close To A Wide Range Of Local Amenities
The accommodation comprises of spacious entrance hall finished in a original wood strip flooring, leading to a generous through lounge with carved wood fireplace and sliding patio doors to garden. Furthermore, another two separate reception rooms to include dining room and living room with hole-in-wall feature fireplace including multi-fuel burning stove, and original wood strip flooring. Spacious kitchen with an extensive range of units, quartz worktops and range of integrated appliances including generous breakfast area.
The first floor offers four double bedrooms, two with wood laminate flooring. Family bathroom comprising of modern white suite, jet stream bath, large walk-in shower cubicle with built-in shower, part PVC wall cladding and part tiled walls, with ceramic tiled flooring. Additional to this is a separate shower room comprising of walk-in shower cubicle with electric shower and PVC wall cladding.
The outside offers excellent gardens to front and rear, including generous lawn to the rear with patio area, flowerbeds and boundary hedging. Other benefits include an attached garage with roller shutter door and gated driveway. A real family home that is ideal for any family wanting to put their own stamp on it, and offering all the accommodation they need in an excellent location.
- Accommodation Comprises
- Entrance Hall
- Original wood strip flooring.
- Cloak Cupboard
- Cloak space. Plumbing for washing machine.
- Through Lounge 5.18m x 3.07m (17'0 x 10'1)
- Carved wooden fireplace and marble inset with hearth, sliding patio doors to garden.
- Living Room 3.96m x 3.07m (13'0 x 10'1)
- Hole-in-wall feature fireplace with multi-fuel burning stove and slate tiled hearth. Original wood strip flooring.
- Dining Room 3.66m x 2.13m (12'0 x 7'0)
- Wood panel ceiling.
- Kitchen 4.27m x 3.38m (14'0 x 11'1)
- Extensive range of high and low level units, quartz worktops with upstand and single drainer to inset 1 1/4 bowl stainless steel sink unit with mixer tap, integrated fridge freezer, integrated dishwasher, wine cooler, display cabinet, 5 ring induction Rangemaster cooker, integrated extractor hood, part tiled walls, ceramic tiled flooring, open to breakfast area. Timber panel ceiling with recessed spotlighting.
- First Floor
- Landing
- Part wood laminate flooring with study area.
- Bedroom 1 4.27m x 3.38m (14'0 x 11'1)
- (into bay)
- Bedroom 2 3.35m x 3.07m (11'0 x 10'1)
- Wood laminate flooring.
- Bedroom 3 3.35m x 3.07m (11'0 x 10'1)
- Wood laminate flooring.
- Bedroom 4 3.99m x 2.77m (13'1 x 9'1)
- (into bay)
- Bathroom
- Modern white suite comprising jet stream bath with mixer tap, large walk-in shower cubicle with built-in shower and sliding shower doors, vanity unit with mixer tap, low flush WC, part PVC wall cladding, part tiled walls, period feature radiator, ceramic tiled flooring, recessed spotlighting.
- Shower Room
- White suite comprising walk-in shower cubicle with electric shower and sliding shower doors, wash hand basin, low flush WC. PVC wall cladding, recessed spotlighting, extractor fan.
- Outside
- Good size front and rear garden with generous lawn, patio area and flowerbeds with boundary hedging. Boiler house.
- Attached Garage 5.49m x 3.05m (18'0 x 10'0)
- Light and power. Plumbed for washing machine. Roller shutter door.



