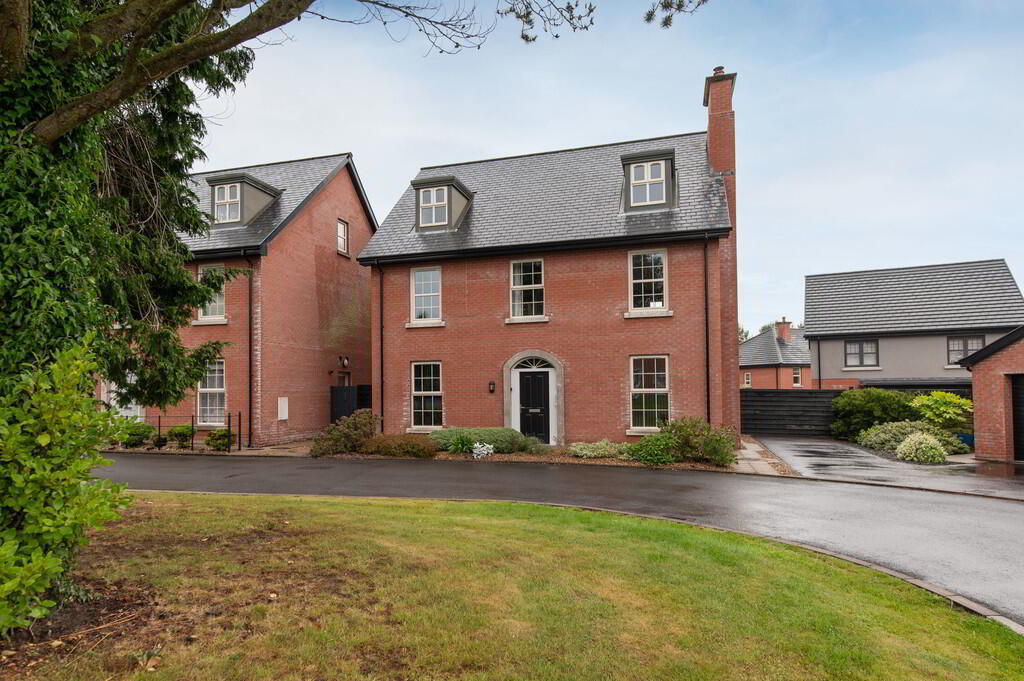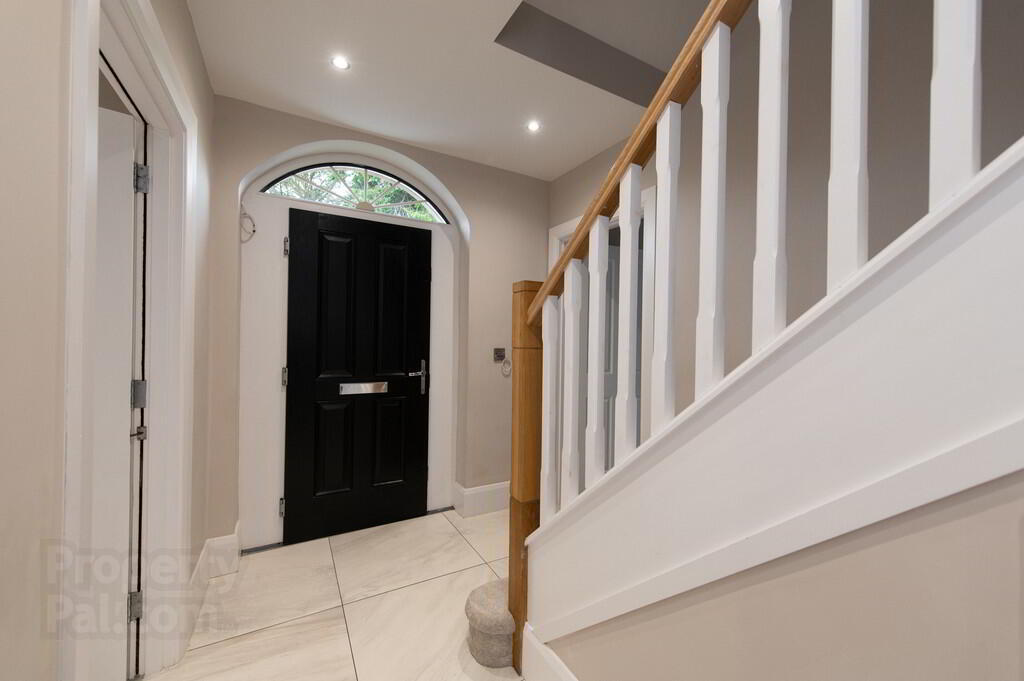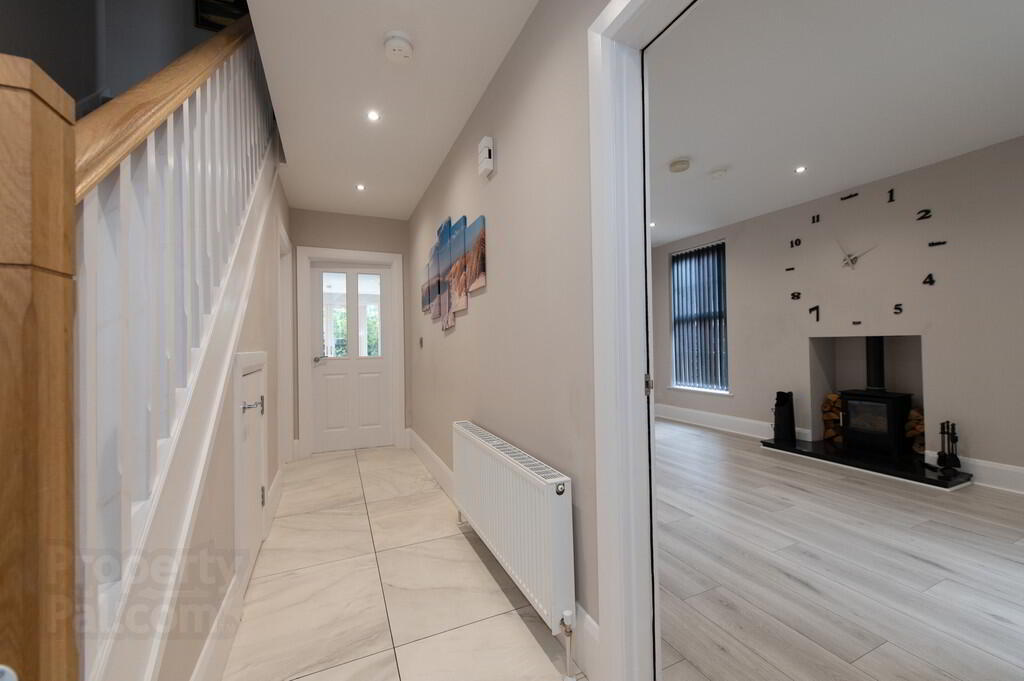


56 Oakfield Park,
Jordanstown, Newtownabbey, BT37 0QY
5 Bed Detached House
Price £539,950
5 Bedrooms
4 Receptions
Property Overview
Status
For Sale
Style
Detached House
Bedrooms
5
Receptions
4
Property Features
Tenure
Not Provided
Energy Rating
Broadband
*³
Property Financials
Price
£539,950
Stamp Duty
Rates
£2,512.40 pa*¹
Typical Mortgage
Property Engagement
Views Last 7 Days
714
Views Last 30 Days
3,733
Views All Time
32,196

Features
- Extended detached villa in highly popular residential area of Jordanstown
- 5 Bedrooms (master bedroom with dressing room and ensuite shower room)
- Highest presentation throughout
- Double glazing in uPVC frames
- Magnificent open plan kitchen with living area open plan to sunroom
- Modern white bathroom suite and second floor shower room
- Gas fired central heating
- Utility room and cloakroom
- uPVC fascia and rainwater good
- Detached garage
This is a bright spacious and well proportioned luxury detached family home situated in a quiet and highly regarded residential area of Jordanstown. The property is completed to an exacting standard throughout and is enhanced by a host of attractive features and extras which will appear evident upon internal inspection. Located a short walk from the schools, shops, public transport facilities and Loughshore Park, this is a home we can recommend with utmost confidence.
GROUND FLOORRECEPTION HALL Luxury floor tiling, understairs storage
CLOAKROOM Wall hung wash hand basin, low flush WC, downlighters, extractor fan
LOUNGE 16' 7" x 11' 8" (5.05m x 3.56m) Multi fuel fire with granite hearth, laminate wood flooring, downlighters
DINING ROOM/ FAMILY ROOM 10' 9" x 10' 1" (3.28m x 3.07m)
KITCHEN/ DINING/ LIVING AREA 29' 10" x 12' 7" (9.09m x 3.84m) Range of high and low level units, Quartz worksurfaces, incorporating sink with sink drainer and mixer taps, induction hob unit, stainless steel extractor fan, double oven, luxury flooring, tiling, downlighters
SUNROOM 13' 5" x 9' 8" (4.09m x 2.95m) French doors to gardens, luxury floor tiling
UTILITY AREA Range of built in units, round edge worksurfaces, single drainer stainless steel sink unit, plumbed for washing machine, gas boiler, floor tiling, wall tiling
FIRST FLOOR
LANDING Walk in linen cupboard
BEDROOM (1) 16' 7" x 11' 7" (5.05m x 3.53m) Laminate wood flooring, through to:
DRESSING ROOM 11' 8" x 8' 7" (3.56m x 2.62m)
ENSUITE SHOWER ROOM Low flush WC, wall hung wash hand basin, shower unit with controlled shower, extractor fan, downlighters
BEDROOM (2) 12' 9" x 9' 5" (3.89m x 2.87m) Laminate wood flooring
BEDROOM (3) 10' 1" x 12' 9" (3.07m x 3.89m) Laminate wood flooring
BATHROOM White suite, panelled bath with mixer taps, wall hung wash hand basin, low flush WC, shower unit with controlled shower, downlighters, heated towel rail, extractor fan
SECOND FLOOR Landing
BEDROOM (4) 10' 1" x 19' 6" (3.07m x 5.94m) Laminate wood flooring, eaves storage
BEDROOM (5) 19' 5" x 11' 9" (5.92m x 3.58m) Laminate wood flooring
SHOWER ROOM Low flush WC, wall hung vanity unit, shower unit with controlled shower, downlighters, extractor fan, Velux window, ceramic tiled flooring
OUTSIDE Front: low maintenance plants, trees and shrubs
Side: in lawn, plants, trees and shrubs
Rear: in lawn, plants, trees and shrubs, landscaped, low maintenance stones, paved patio area
GARAGE 16' 5" x 10' 8" (5m x 3.25m) Up and over door, light and power, car parking space




