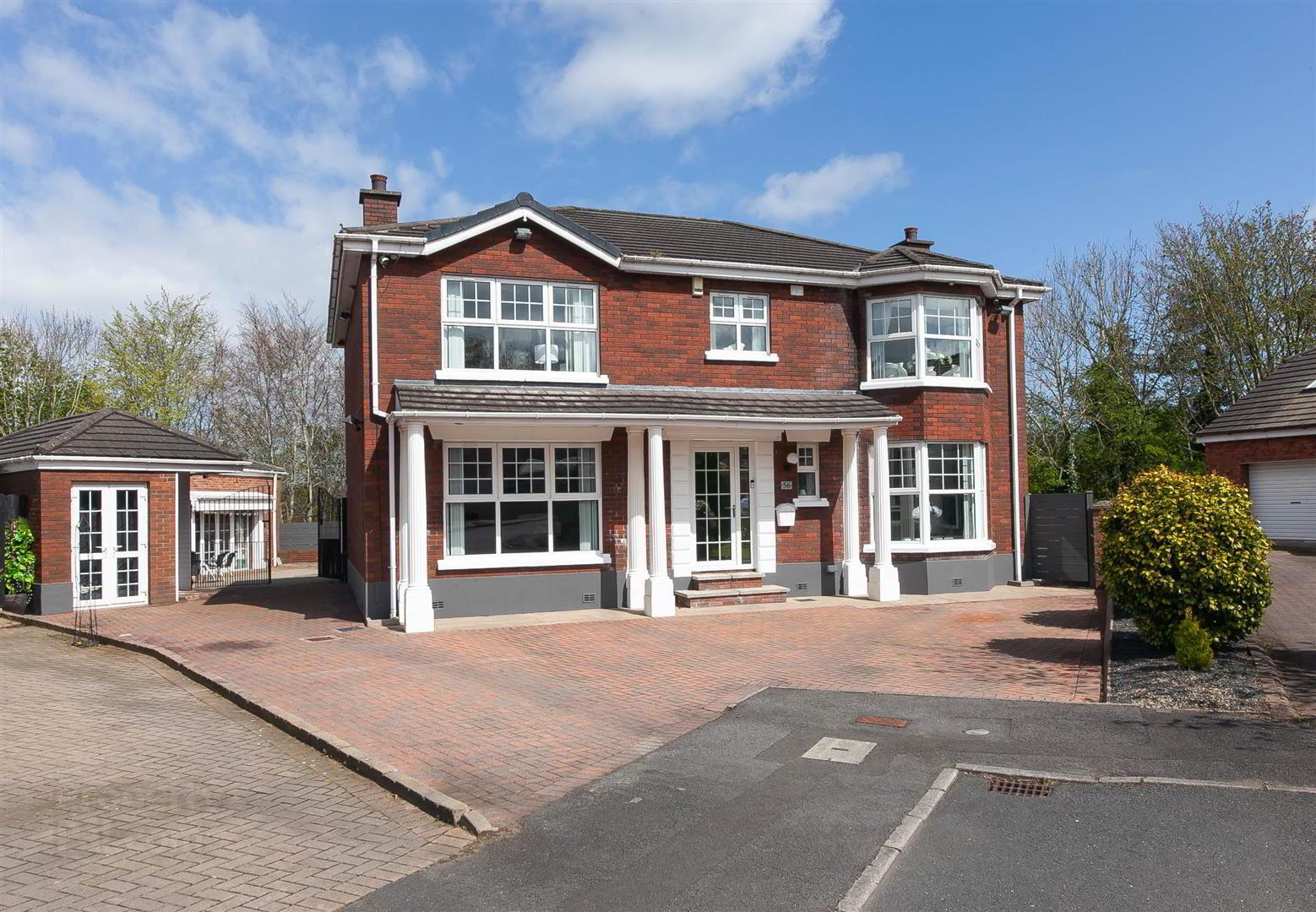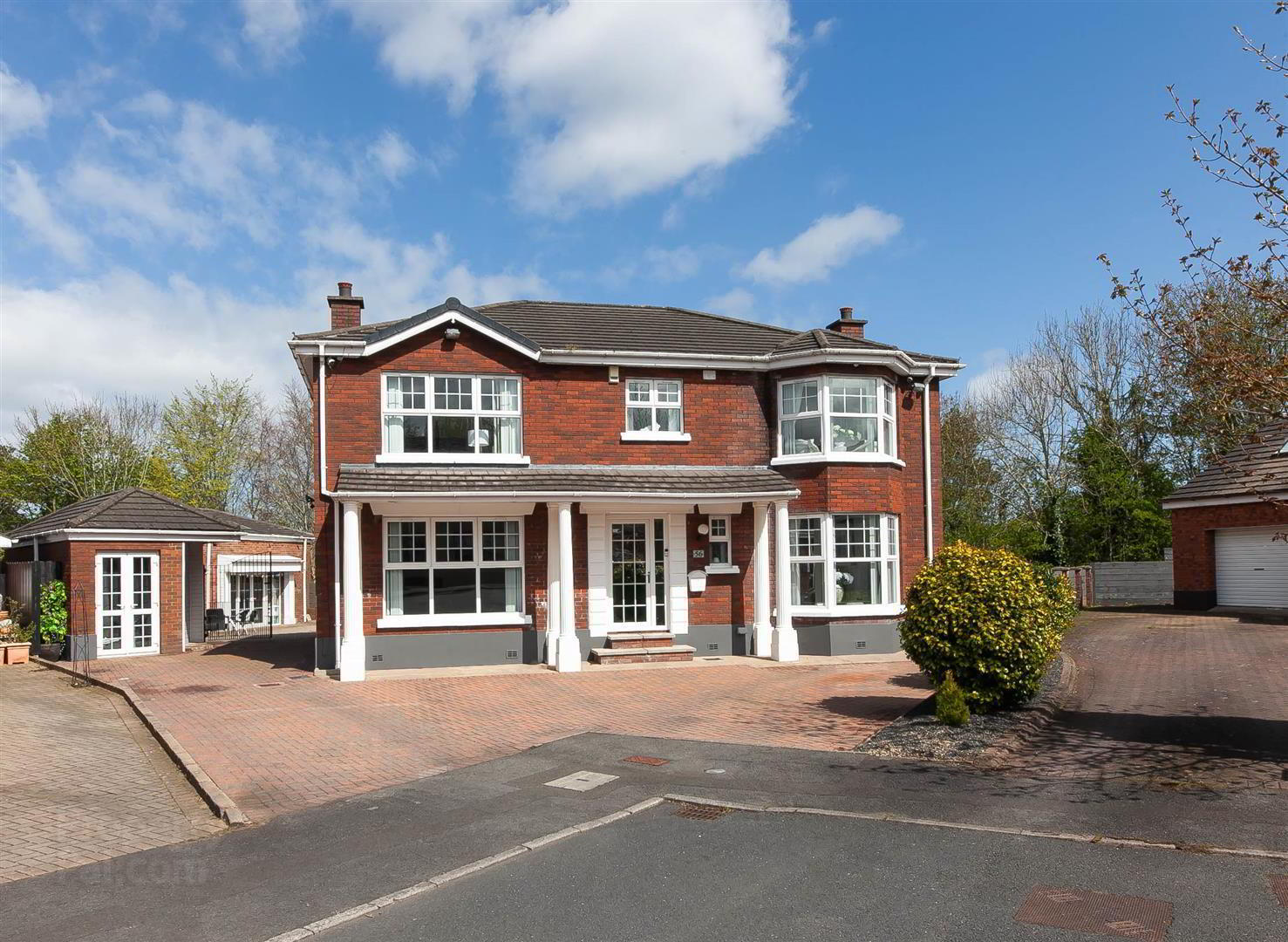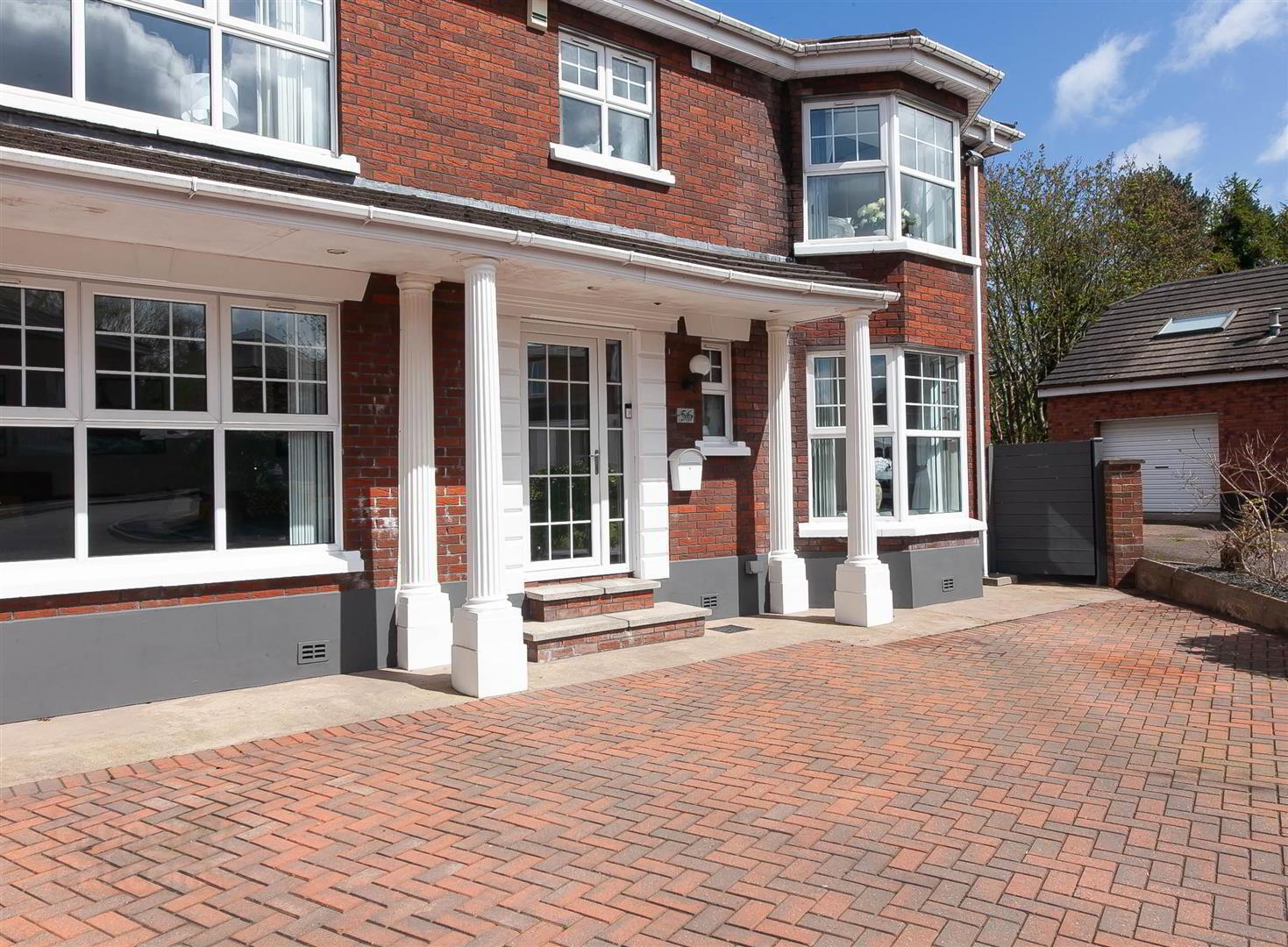


56 Grey Castle Manor,
Church Road, Belfast, BT6 9QT
4 Bed Detached House
Sale agreed
4 Bedrooms
3 Bathrooms
3 Receptions
Property Overview
Status
Sale Agreed
Style
Detached House
Bedrooms
4
Bathrooms
3
Receptions
3
Property Features
Tenure
Leasehold
Energy Rating
Broadband
*³
Property Financials
Price
Last listed at Asking Price £399,950
Rates
£2,820.38 pa*¹
Property Engagement
Views Last 7 Days
129
Views Last 30 Days
421
Views All Time
15,798

Features
- Family size detached home
- Four good size bedrooms
- Master bedroom with en-suite shower suite
- Three reception rooms
- Modern kitchen with casual dining area
- Utility room
- Ground floor w/c
- 1st floor family bathroom
- Oil heating / Double glazed windows
- Outside purpose built store. Large additional building / Potential Granny flat
56 Grey Castle Manor is a superb double fronted detached family home that offers fantastic, well proportioned accommodation to suit most family needs. On the ground floor there are three reception rooms, a modern fitted kitchen /dining, utility area and a downstairs w/c. On the first floor there are four bedrooms all with built in robes with the master measuring 21'1 x 12'8, a large en - suite shower room and white bathroom suite with additional shower cubicle. Outside, the property has parking for several cars to the front leading to a purpose built store room that is 19ft in length, and a large detached building(23'6 x 16'9), that was planned to be used for a separate Granny flat with its own kitchen area, W/C, light and power. This could also be used for a wide range of uses, such as an outdoor entertainment room. There are low maintenance gardens to the front and also to the rear garden that captures the sun all day in the summer months, the rear low maintenance gardens are fully enclosed and not overlooked. This area has long been established as one of the most popular residential areas in Castlereagh / Leadhill, offering convenience to many leading primary and post primary schools, Forestside Shopping Centre, Lidl and Tesco which are close by and the many popular cafés and bars at Ballyhackamore. Commuting to all parts of Belfast could not be easier with good access to the east and south of the city. The local area plays host to an enviable range of sporting and recreational amenities, including, The Lisnasharragh centre, football clubs, 2 superb golf courses - Shandon Golf Club and Castlereagh Hills Golf Club, both of which are within a few minutes drive.
- The accommodation comprises
- Pvc double glazed front door leading to the entrance hall.
- Entrance hall
- Tiled floor, skirting board lighting. Cloaks area under the stairs.
- Ground floor w/c 2.34m x 0.99m (7'8 x 3'3)
- Comprising low flush w/c, wash hand basin with a granite top and mixer taps, storage below, fully tiled walls, tiled floor.
- Lounge 5.61m x 3.86m (18'5 x 12'8)
- Into the bay window. Feature marble fireplace with raised hearth. Tiled floor.
- Living room 4.90m x 4.34m (16'1 x 14'3)
- Tiled floor, hole in the wall fireplace with raised marble hearth.
- Dining room 3.71m x 3.53m (12'2 x 11'7)
- Tiled floor, double glazed door with access to the rear gardens.
- Kitchen / dining area 6.17m x 3.58m (20'3 x 11'9)
- Full range of high and low level units, single drainer sink unit with mixer taps, formica work surfaces, 4 ring hob and double oven, integrated fridge freezer, plumbed for American fridge freezer, tiled floor. Open to casual dining area. French doors to the rear gardens.
- Additional kitchen image
- Utility room 2.97m x 1.70m (9'9 x 5'7)
- Plumbed for washing machine, plumbed for dishwasher, vented for tumble dryer, tiled floor, access to the the rear gardens.
- 1st floor
- Landing, Skirting board lighting, access to the roof space. Large hot press with ample storage.
- Bedroom 1 6.43m x 3.86m (21'1 x 12'8)
- To bay window. Extensive wall to wall built in sliding robes.
- Ensuite 3.86m x 2.51m (12'8 x 8'3)
- Large en-suite comprising corner shower cubicle with thermostatically controlled shower, wash hand basin with storage below, low flush w/c, fully tiled walls, tiled floor, sliding robes, recessed spotlights.
- Bedroom 2 4.11m x 3.84m (13'6 x 12'7)
- Laminate flooring, wall to wall sliding robes..
- Bedroom 3 4.06m x 3.15m (13'4 x 10'4)
- Laminate floor, Built in sliding robes.
- Bedroom 4 4.19m x 2.26m (13'9 x 7'5)
- Solid wood flooring, Built in storage.
- Bathroom 2.97m x 2.77m (9'9 x 9'1)
- White suite comprising panelled bath, mixer taps, telephone hand shower, low flush w/c, wash hand basin with storage below, corner shower cubicle with thermostatically controlled shower, fully tiled walls, extractor fan, chrome towel radiator. Tiled floor.
- Outside
- Brick paved driveway with ample off street parking for several cars.
- Front gardens
- Low maintenance brick paved front area. Outside power socket.
- Rear gardens
- Extensive and low maintenance gardens to the rear and side that enjoy most of the day sunshine. Additional large bin storage area with 2 oil tanks, 2 oil fired boilers. Outside taps and lighting.
- Additional garden image
- Brick built storage 5.94m x 2.77m (19'6 x 9'1)
- At widest points. Plumbed for heating, light and power.
Built in units, work surfaces, light and power, Side door and double doors to the front. This could be suitable for a wide range of uses. - Large entertainment room / potential Granny flat 7.16m x 5.11m (23'6 x 16'9)
- Built in storage, granite work surfaces, tiled floor. Low flush w/c, roof window. Plumbed for heating.
Again, fantastic potential for various uses. - Rear elevation



