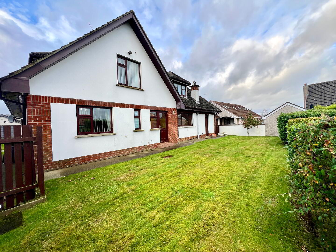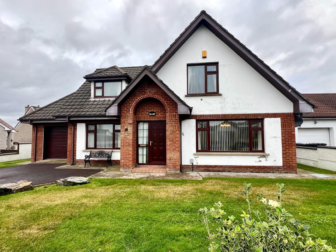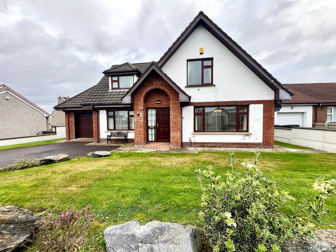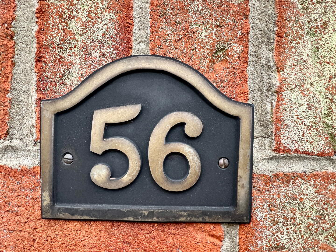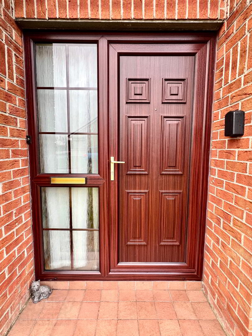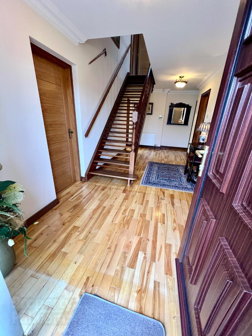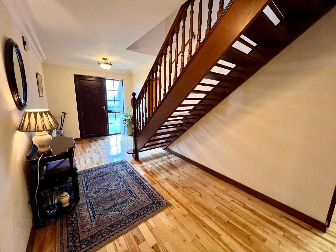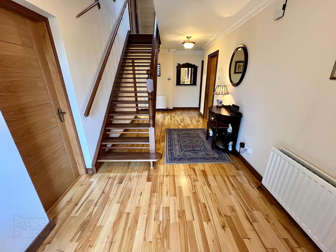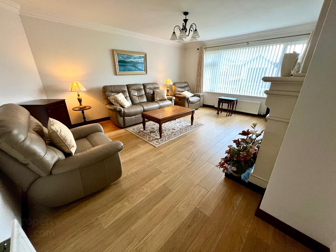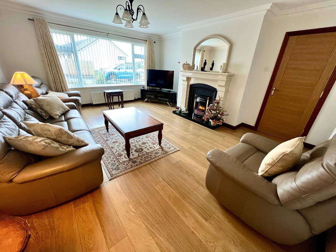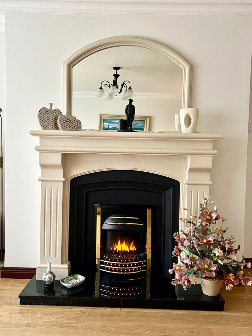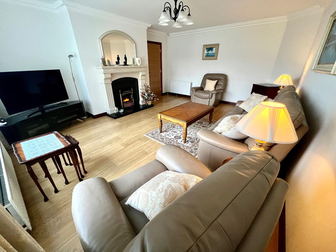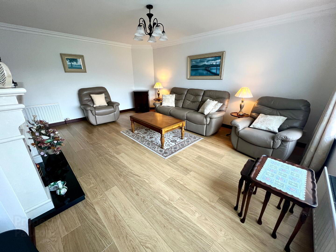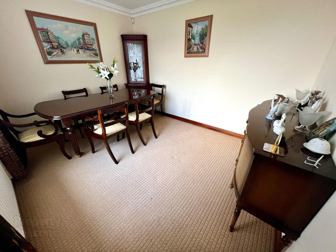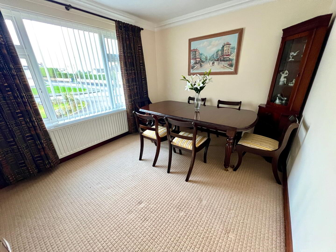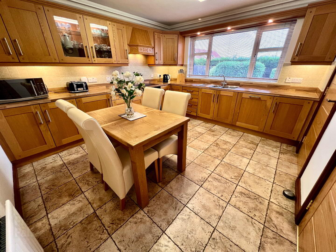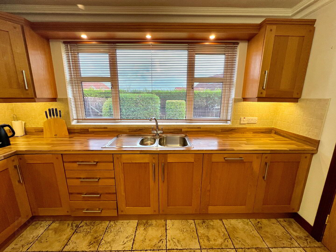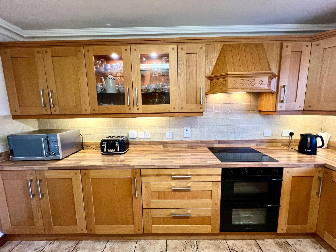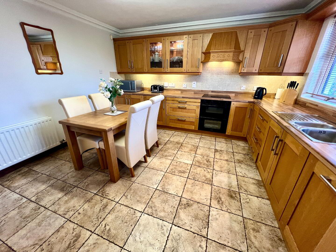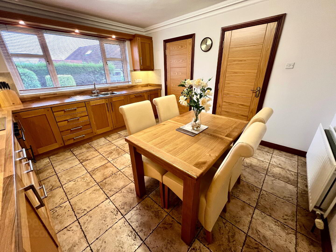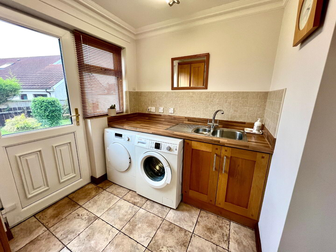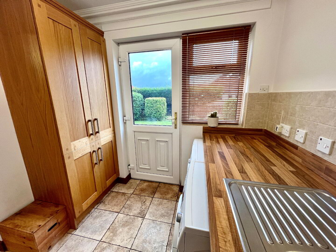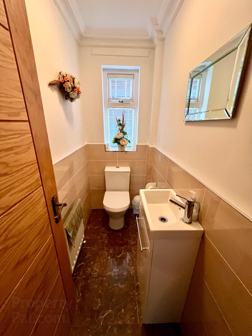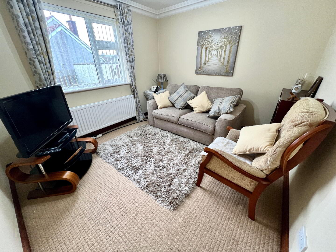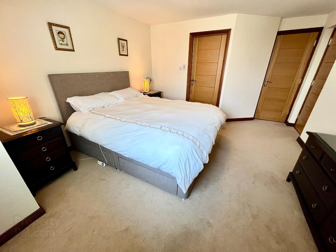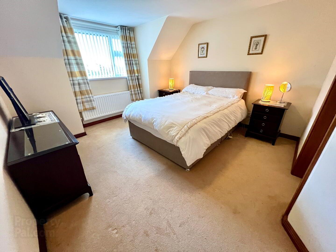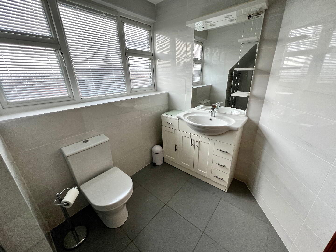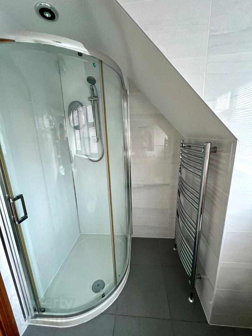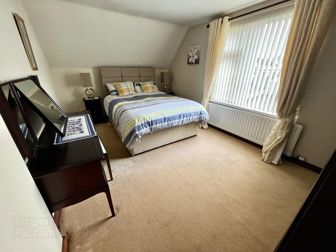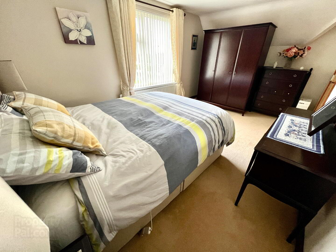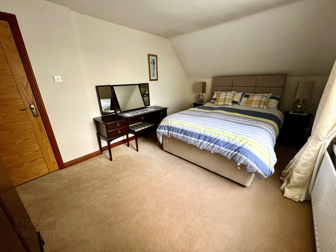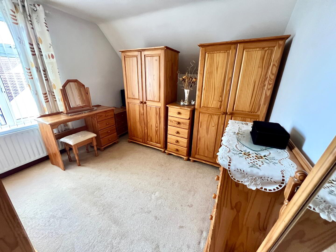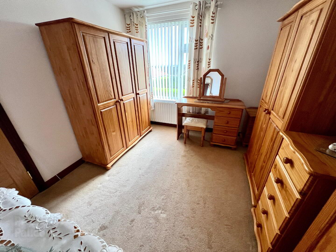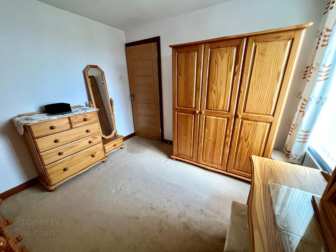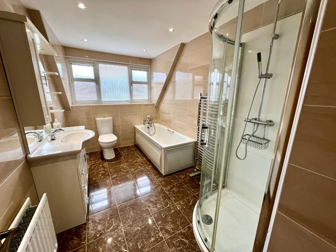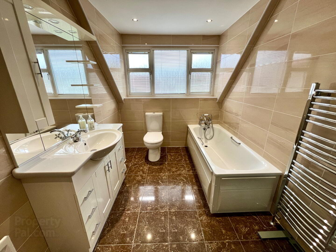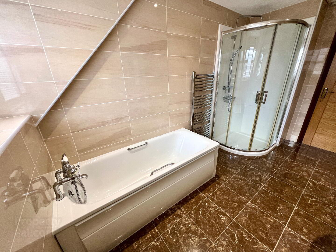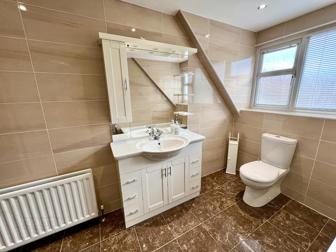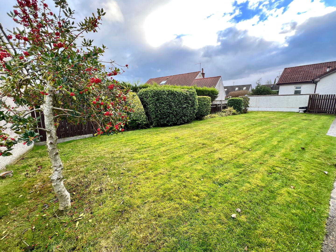56 Cawhill Park,
Waterside, L'Derry, BT47 6XX
4 Bed Detached House with garage
Asking Price £299,950
4 Bedrooms
3 Bathrooms
2 Receptions
Property Overview
Status
For Sale
Style
Detached House with garage
Bedrooms
4
Bathrooms
3
Receptions
2
Property Features
Tenure
Not Provided
Heating
Oil
Broadband
*³
Property Financials
Price
Asking Price £299,950
Stamp Duty
Rates
£1,611.24 pa*¹
Typical Mortgage
Property Engagement
Views All Time
5,058
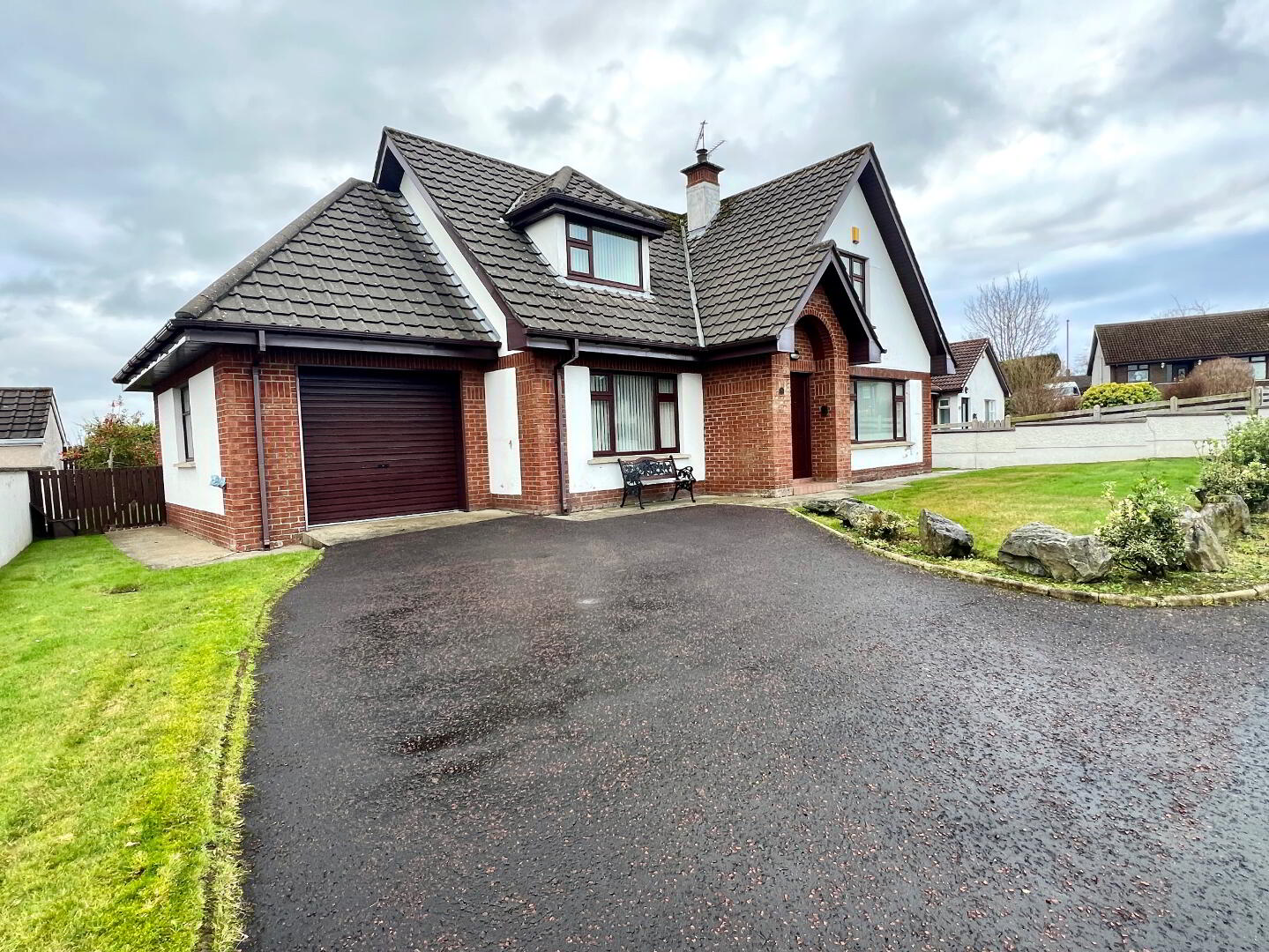
- Oil Fired Central Heating
- uPVC Double Glazed Windows (except velux) and Doors
- Panelled Internal Doors
- Carpets, Curtains and Blinds Included in Sale
- Light Fittings Included in Sale
- Security Alarm Installed
- Early Occupation Available
Entrance Hall with wooden floor, ceiling cornicing.
Lounge 17'6 x 14'4 (to widest points) Cast iron fireplace with marble surround and granite hearth, electric fire, matching over mantle mirror, ceiling cornicing, laminated wooden floor.
Family Room 11'9 x 9'8 Ceiling cornicing.
Kitchen/Dining 12'11 x 11'8 Eye and low level units, 1 1/2 bowl stainless steel sink unit with mixer tap, hob, double wall oven and extractor fan, glazed display unit with lighting, integrated fridge, integrated dishwasher, partly tiled walls, tiled floor.
Utility Room 8'11 x 7'9 Low level units, broom cupboard, single drainer stainless sink unit with mixer tap, plumbed for washing machine, space for tumble dryer, partly tiled walls, tiled floor.
Downstairs WC WC and wash hand basin set in vanity unit, partly tiled wallls, tiled floors.
Bedroom 4 10'9 x 10'1 Ceiling cornicing.
First Floor
Landing with hotpress and storage cupboard.
Bedroom 1 13'4 x 11'9 (to widest points) Built in wardrobe.
En-suite Fully panelled walk in electric shower, wash hand basin set in vanity unit with matching mirror, WC, fully tiled walls, tiled floor.
Bedroom 2 16'2 x 10' (to widest points).
Bedroom 3 11'1 x 10'1 (to widest points)
Bathroom 12'3 x 7' Bath with shower attachement to tap, wash hand basin set in vanity unit with matching mirror , WC, pod shower unit with rain shower, heated towel rail, fully tiled walls, tiled floor, recessed lighting.
Exterior Features
Garage 18'1 x 11'8 Remote control roller door, side window, rear door, lights and power points.
Garden to front laid in lawn enhanced with plants.
Tarmac driveway with extended parking.
Garden to rear laid in lawn enclosed by fence and wall.


