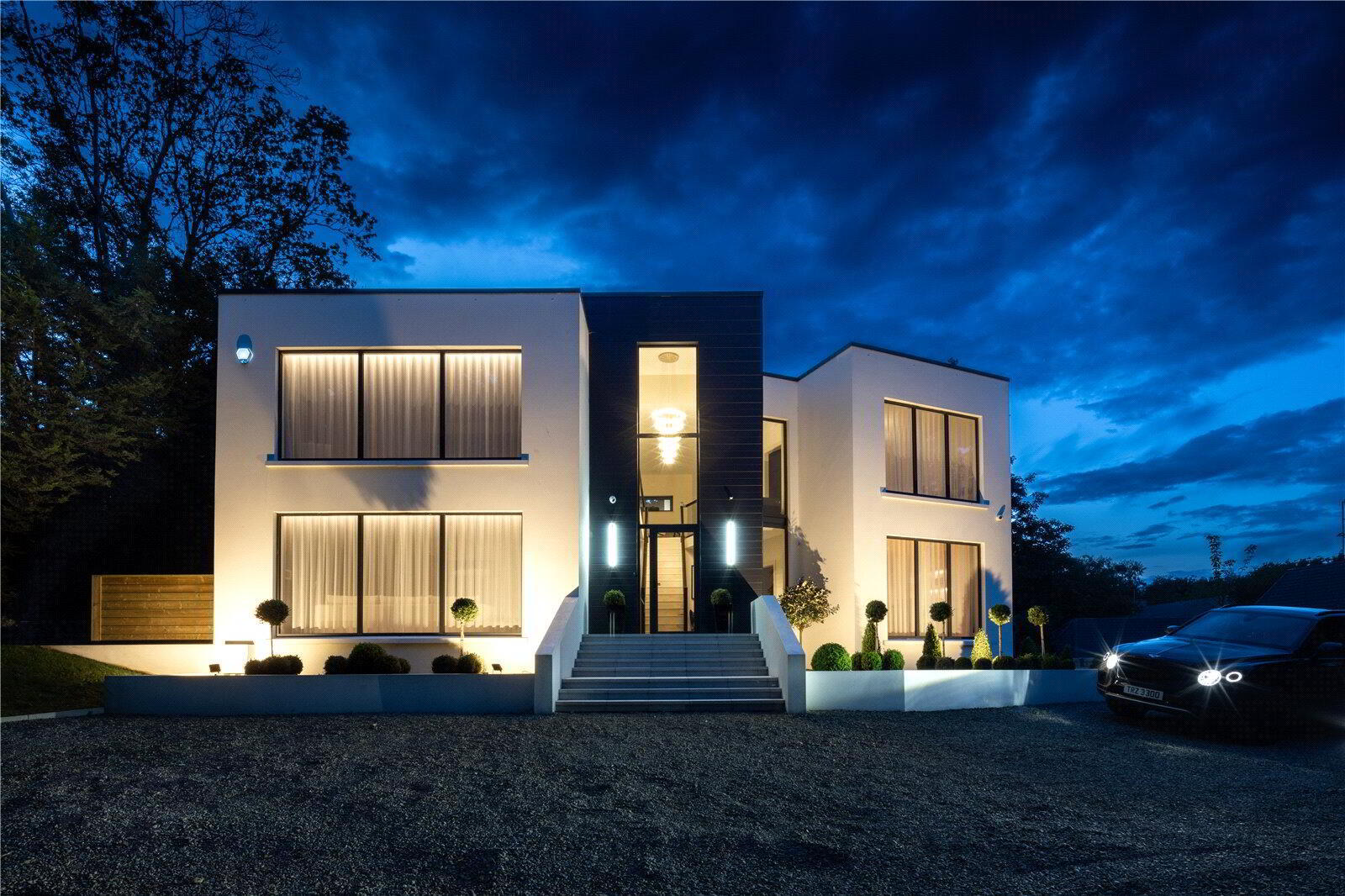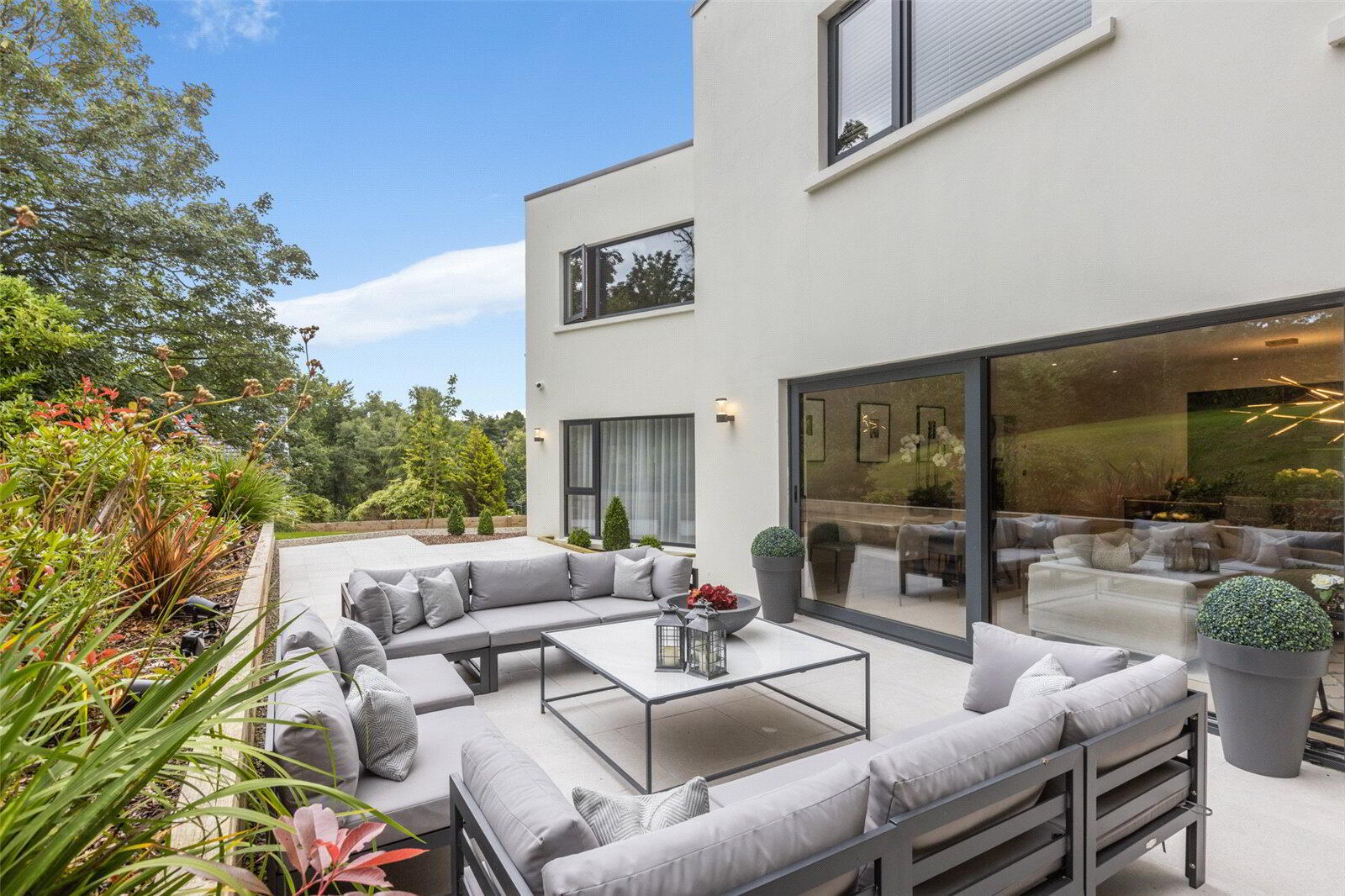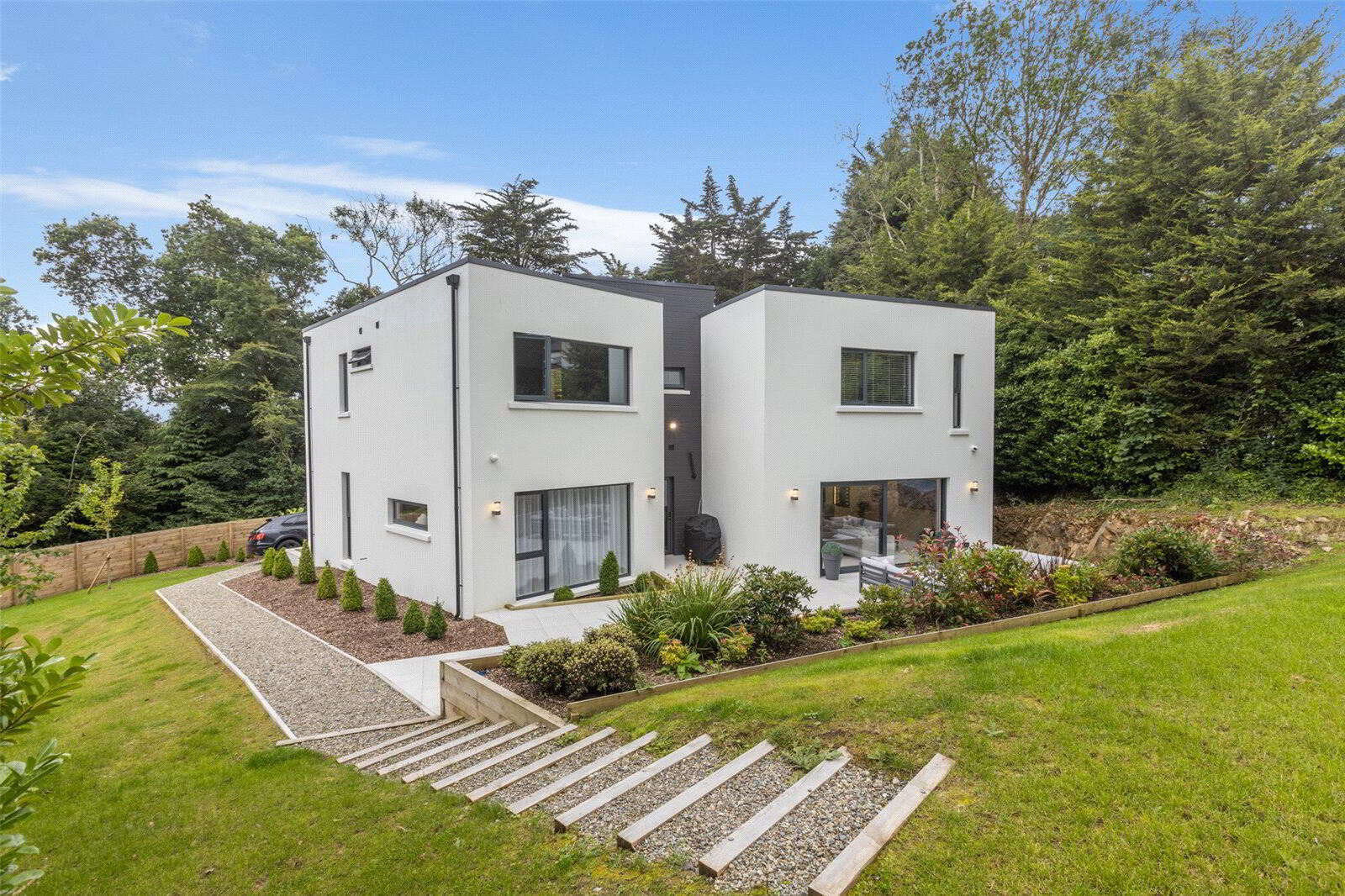


55d Crawfordsburn Road,
Newtownards, BT23 4UH
4 Bed Detached House
Asking Price £795,000
4 Bedrooms
3 Bathrooms
3 Receptions
Property Overview
Status
For Sale
Style
Detached House
Bedrooms
4
Bathrooms
3
Receptions
3
Property Features
Tenure
Not Provided
Energy Rating
Heating
Gas
Property Financials
Price
Asking Price £795,000
Stamp Duty
Rates
£3,654.80 pa*¹
Typical Mortgage
Property Engagement
Views Last 7 Days
421
Views Last 30 Days
2,938
Views All Time
10,442

Features
- Superb Detached Property Constructed In 2022
- In An Established Exclusive Cul De Sac Location
- Impressive Reception Hall With Gallery Landing
- Formal Living Room open to Kitchen, Living, Dining Area Opening Onto Rear Patio And Garden
- Separate Dining Room and Family Room
- Utility Room And Separate WC
- Four Bedrooms All With Ensuite Facilities
- Luxury Principal Suite With Dressing Room And Shower Room
- Family Bathroom With Bath And Separate Shower
- Offering A Quality Finish And Specification Throughout
- Close To Many Amenities And Transport Networks
- Overall High Specification Including:
- Bespoke Contemporary Kitchen With Dekton Worktop
- Branded Integrated Kitchen Appliances - Electric Oven, Hob, Extractor Fan, Dishwasher, Full Size Fridge and Freezer
- Feature Lighting
- USB Charging Sockets To Kitchen And Bedrooms
- High Efficiency Gas Boiler With High Output Radiators and Partly Underfloor Heating
- High Quality uPVC Framed Double Glazing
- Generous Garden To Rear
- High Quality Patio Area To Rear
- Front And Rear External Lighting
- Entrance Hall
- Reception Hall:
- Feature floor to ceiling window,limed oak floor.
- Cloakroom
- Wash hand basin, low flush WC, under stairs storage.
- Dining Room
- 4.06m x 4.01m (13'4" x 13'2")
Limed oak floor. - Living Room:
- 5m x 4.1m (16'5" x 13'5")
- Formal Dining Room:
- 5.92m x 4.95m (19'5" x 16'3")
Built in TV cabinet, built in speakers, open to Kitchen. - Bespoke Kitchen:
- 6.7m x 5.8m (21'12" x 19'0")
Central island with Dekton work surfaces, ceramic induction hob with extractor, built in wine rack, Quooker tap, dishwasher, fridge and freezer, coffee maker, plate warmer and two ovens, limed oak floor, sliding doors to rear. - Utility Room:
- 3.35m x 2.62m (10'12" x 8'7")
To max. Full range of high and low level units, sink unit with mixer taps, plumbed for washing machine, tumble dryer, limed oak floor, comms cupboard, rear door. - Feature Gallery Landing:
- Seating space.
- Bedroom 1:
- 4.5m x 3.2m (14'9" x 10'6")
- Walk In Dressing Room:
- 3.12m x 2.97m (10'3" x 9'9")
To Max. Full range of built in robes. - Ensuite Bathroom:
- Sottini free standing bath with mixer taps and shower fitting, vanity unit with mixer taps and light mirrors, walk in shower with overhead rain shower, low flush WC, towel radiator, fully tiled walls, ceramic tiled floor.
- Bedroom 2:
- 4.88m x 4.06m (16'0" x 13'4")
- Walk In Robe:
- 1.52m x 1.42m (4'12" x 4'8")
- Ensuite Shower Room:
- Fully tiled shower cubicle, vanity sink unit with mixer taps, low flush WC, chrome towel radiator, ceramic tiled floor.
- Bedroom 3:
- 4.22m x 4.06m (13'10" x 13'4")
- Ensuite Shower Room:
- Jack N Jill, fully tiled shower cubicle with overhead rain shower, low flush WC, vanity sink unit, chrome towel radiator, ceramic tiled floor.
- Bedroom 4:
- 4.1m x 3.66m (13'5" x 12'0")
- Outside:
- Parking for 8 cars to front. Side garden and generous garden to rear.





