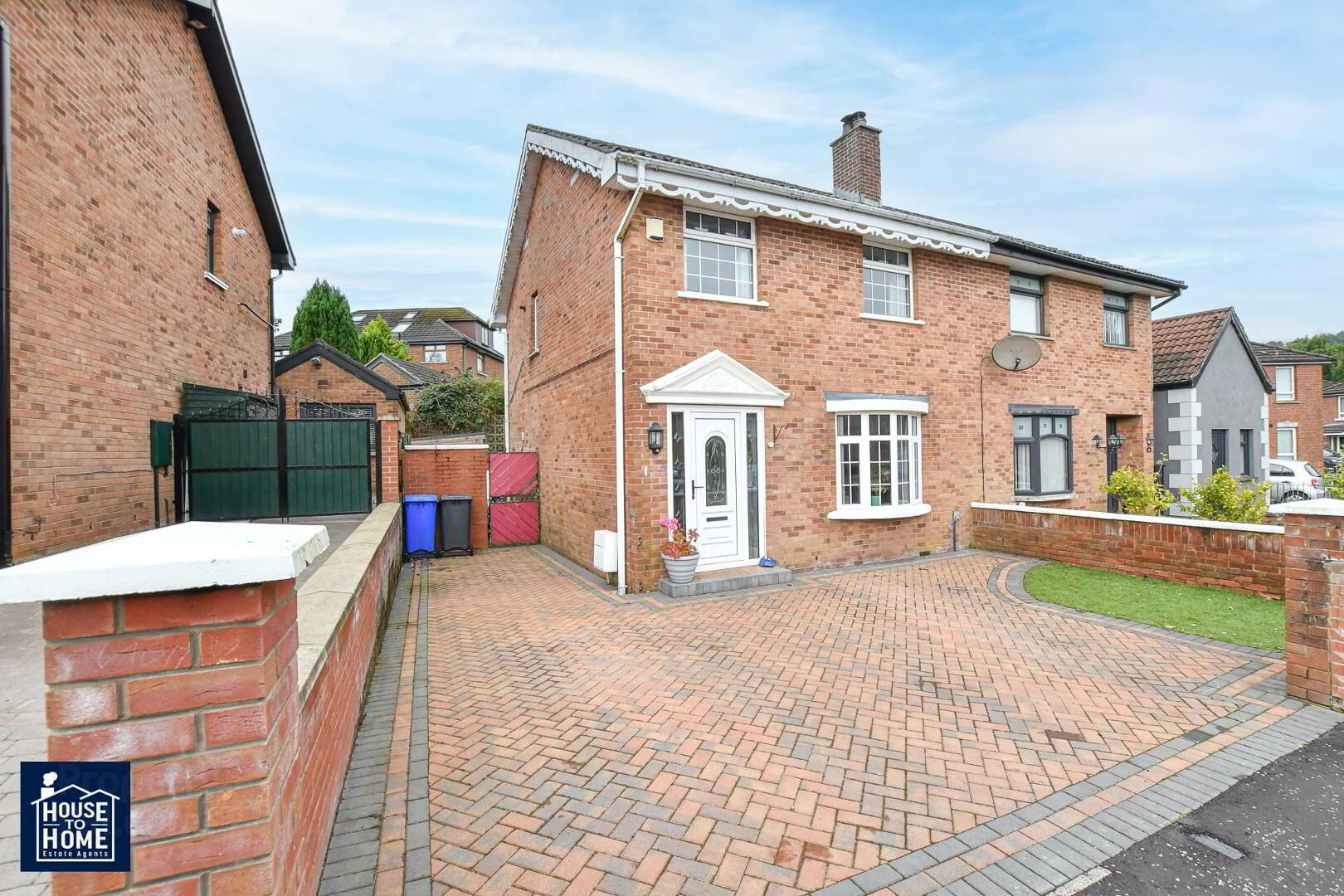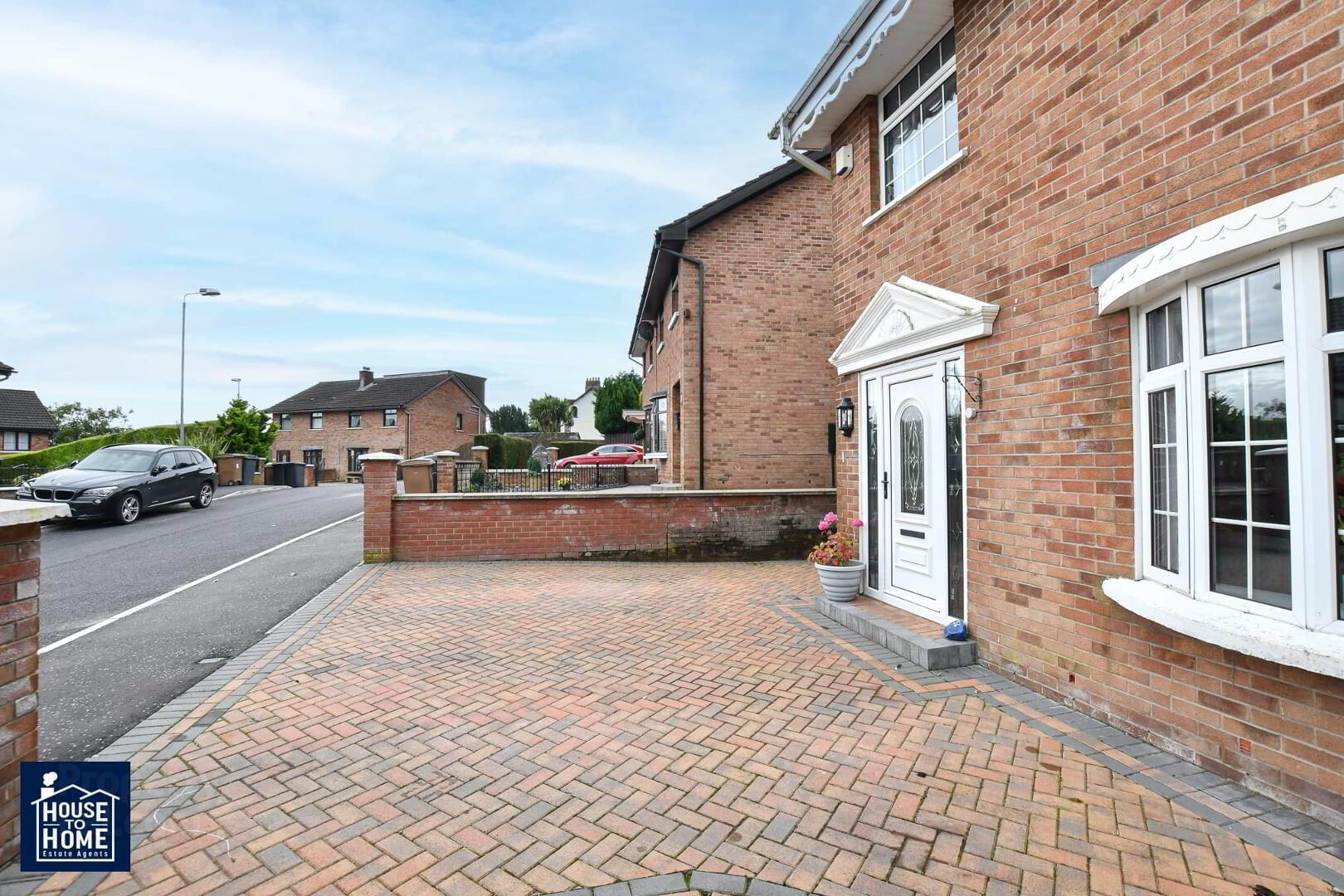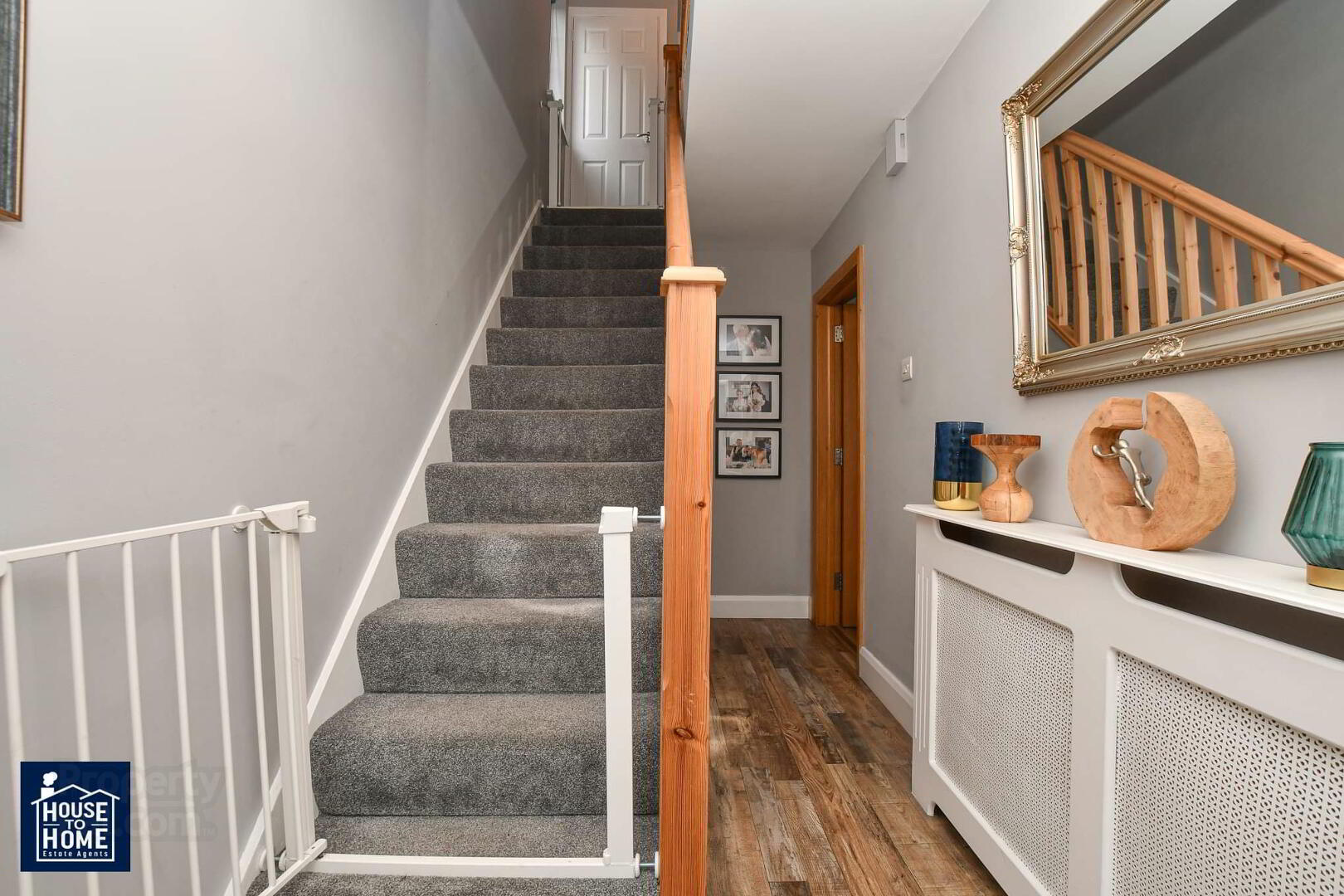


54 Wolfhill Avenue South,
Belfast, BT14 8NU
3 Bed Semi-detached House
Sale agreed
3 Bedrooms
1 Bathroom
2 Receptions
Property Overview
Status
Sale Agreed
Style
Semi-detached House
Bedrooms
3
Bathrooms
1
Receptions
2
Property Features
Tenure
Not Provided
Heating
Gas
Broadband
*³
Property Financials
Price
Last listed at Price Not Provided
Rates
£841.57 pa*¹
Property Engagement
Views Last 7 Days
70
Views Last 30 Days
392
Views All Time
6,959

Features
- Extended Semi Detached
- Spacious Lounge
- Three Bedrooms
- Additional Floored Loft
- Kitchen & Dining Area
- Gas Central Heating
- Driveway
House to Home Estate Agents are delighted to offer this absolutely stunning extended property to the resale market. Holding a superb location within Ligoniel. The well decorated interior comprises three bedrooms, open plan modern lounge and dining area leadinng to the bright and airy ktchen: incorporating built-in under oven and hob and the white bathroom family suite. The dwelling further offers uPvc double glazed windows and gas central heating.
Ideally suited to the growing family or first time buyer.
*Early viewing is highly recommended*
ENTRANCE HALL
LOUNGE: 12'13" x 14'1"(3.76m x 4.29m) Attractive feature fire place with woodburning stove, window into bay, wooden flooring.
KITCHEN: 9'8" x 10'1"(2.98m x 3.70m) Modern fitted kitchen with range of high and low level units, formica worktop, single drainer stainless steel sink unit, built in hob and double oven, matching stainless steel extractor fan, plumbed for washing machine, double doors leading to rear garden.
FIRST FLOOR
BEDROOM 1: 11'7" x 12'1"(3.57m x 3.68)
BEDROOM 2: 12'1" x 10'7"(3.68m x 3.25m) Built in robes
BEDROOM 3: 8'6' x 7'5"(2.29m x 2.60m)
BATHROOM: Beautiful three piece white family suite consisting of modern bath with rainfall shower over, vanity wash hand basin, low flush W.C, chrome towel radiator, tiled walls, tiled floor.
FIXED STAIRCASE TO FLOORED LOFT
FLOORED ROOFSPACE FOR STORAGE
OUTSIDE: Teired garden to rear with paved patio area, raised decking area and artificial grass.





