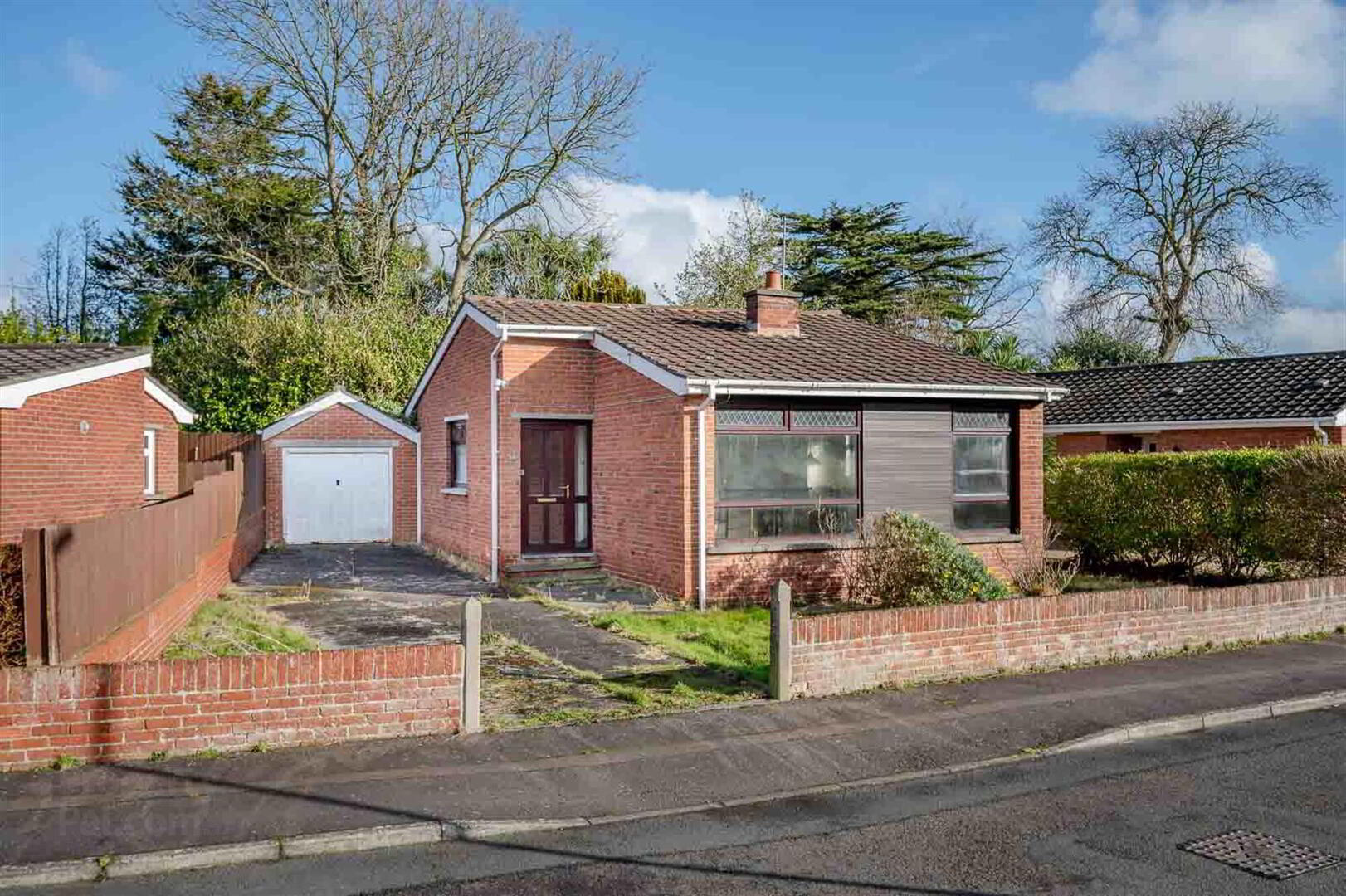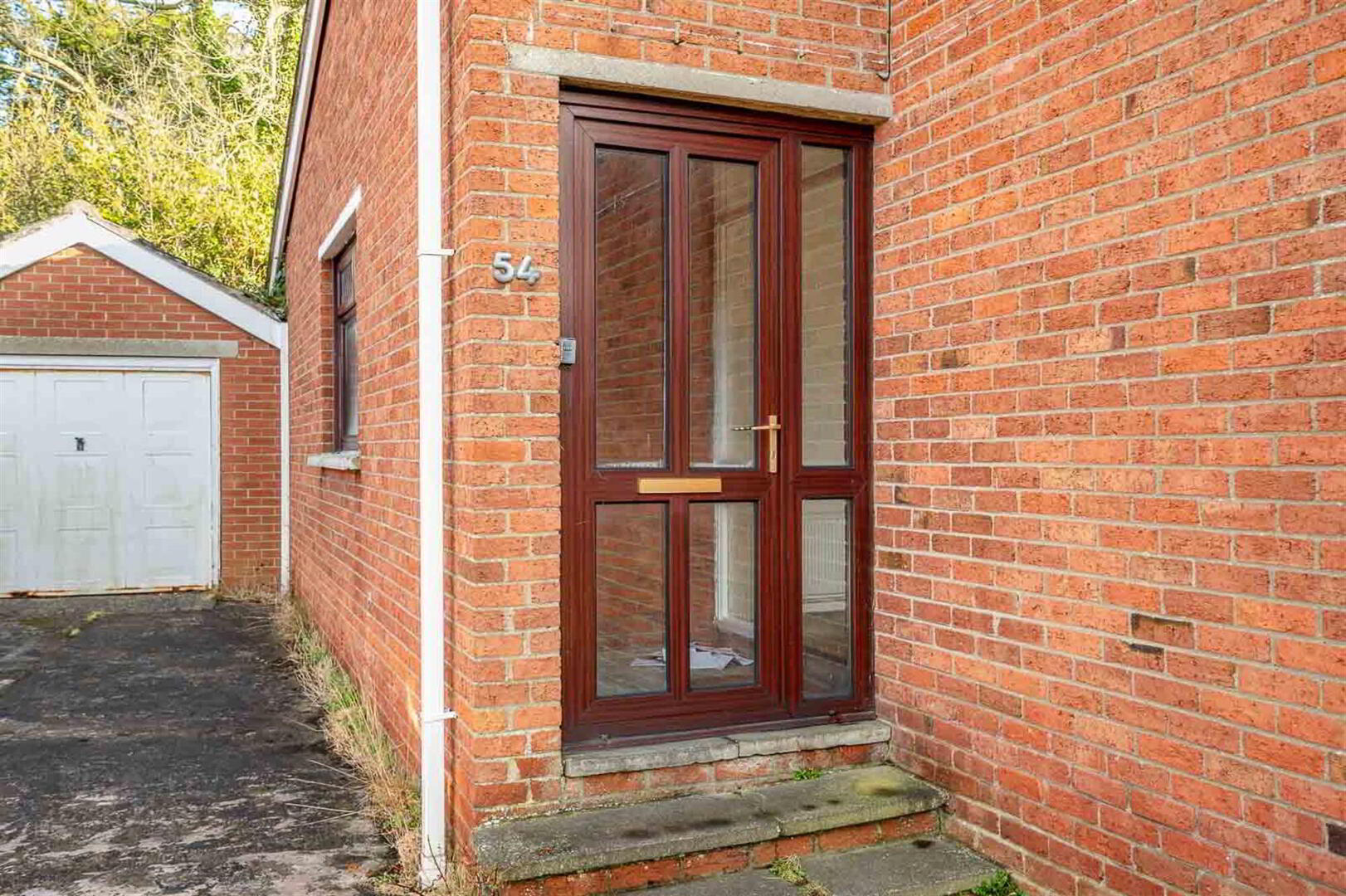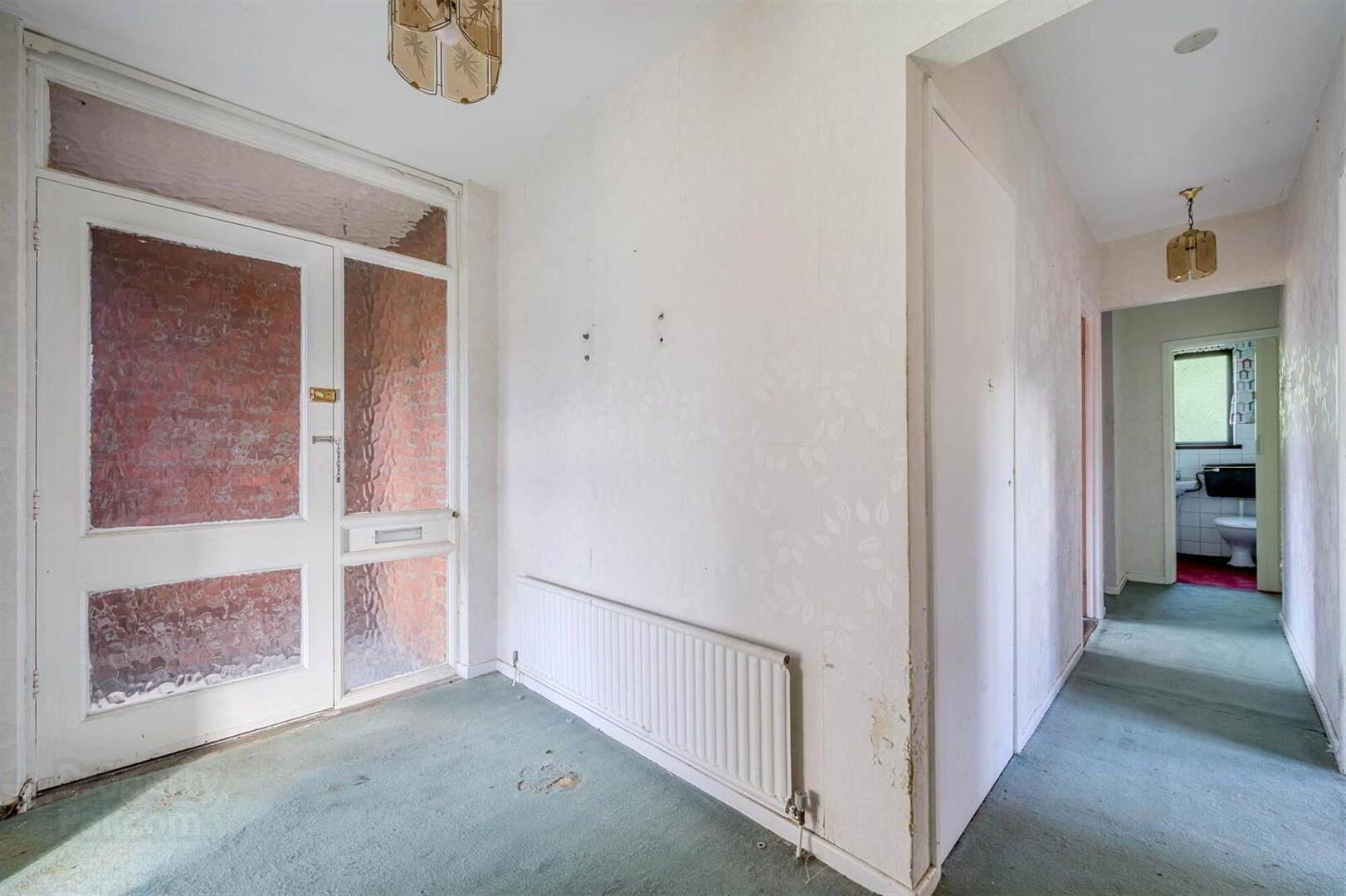


54 Rosepark,
Donaghadee, BT21 0BN
3 Bed Detached Bungalow
Offers Around £139,950
3 Bedrooms
1 Reception
Property Overview
Status
For Sale
Style
Detached Bungalow
Bedrooms
3
Receptions
1
Property Features
Tenure
Not Provided
Energy Rating
Heating
Oil
Broadband
*³
Property Financials
Price
Offers Around £139,950
Stamp Duty
Rates
£1,050.75 pa*¹
Typical Mortgage

Features
- Detached Bungalow Located In Popular Residential Area with No Onward Chain
- Property Requires Extensive Refurbishment and Modernisation but Offers Huge Potential
- L-Shaped Living Room with Casual Dining Area
- Separate Kitchen
- Three Bedrooms
- Bathroom with Three Piece Suite
- Oil Fired Central Heating (Which Has Not Been Tested)
- Double Glazed Windows
- Front Garden in Lawns
- Driveway with Parking
- Detached Garage
- Rear Garden Area
- In Close Proximity to Many Amenities Including Shops, Cafes, Restaurants, Iconic Lighthouse and Harbour
- Various Activities for the Sporting Enthusiast Which Include Golf, Hockey, Rugby, Tennis, Football, Bowls and Sailing
- Demand Anticipated to be High and to a Wide Range of Prospective Purchasers
- Early Viewing Essential
The property itself requires extensive renovation and modernisation but offers huge potential. The accommodation comprises L-shaped living room with casual dining area, kitchen, three bedrooms and a bathroom. Outside you have a front garden in lawns, driveway with parking, attached garage and rear garden area.
Demand is anticipated to be high and to a wide range of prospective purchasers. A viewing is thoroughly recommended at your earliest opportunity so as to appreciate it in its entirety.
Ground Floor
- uPVC double glazed front door with double glazed side panels to enclosed entrance porch.
- ENCLOSED ENTRANCE PORCH:
- Glazed internal door and side panels to reception hall.
- RECEPTION HALL:
- Cloakroom, shelved hotpress.
- L-SHAPED LIVING ROOM WITH CASUAL DINING AREA:
- 5.49m x 5.49m (18' 0" x 18' 0")
at widest points narrowing to 10’4”
Stone fireplace with granite hearth, service hatch to kitchen. - KITCHEN:
- 3.45m x 2.39m (11' 4" x 7' 10")
Range of high and low level units, granite effect work surfaces, Franke one and a half bowl single drainer stainless steel sink unit with mixer tap, plumbed for washing machine, space for cooker, integrated fridge freezer, glass display cabinet, fully tiled floor, part tiled walls, integrated wine rack, uPVC double glazed door to outside - BEDROOM (1):
- 3.3m x 2.72m (10' 10" x 8' 11")
- BEDROOM (2):
- 2.9m x 3.m (9' 6" x 9' 10")
into robes at widest points
Built-in wardrobe with mirror fronted sliding doors - BEDROOM (3):
- 2.74m x 2.18m (9' 0" x 7' 2")
- BATHROOM:
- Three piece suite comprising bath, low flush WC, pedestal wash hand basin, part tiled walls.
Outside
- Front garden in lawns, driveway with parking leading to attached garage, rear garden area.
- ATTACHED GARAGE
Directions
Heading out of Donaghadee on Millisle Road turn right onto Killaughey Road. Go past the cricket pitches and turn right into Rosepark





