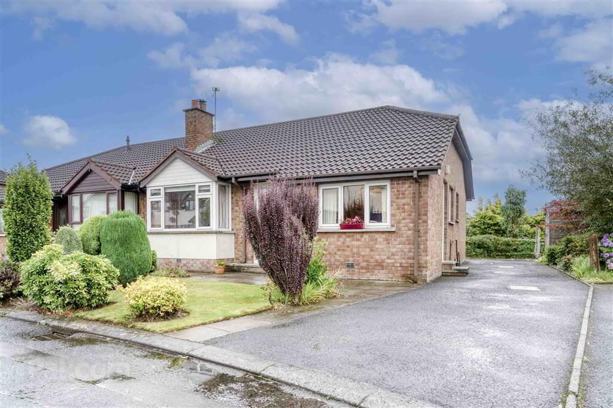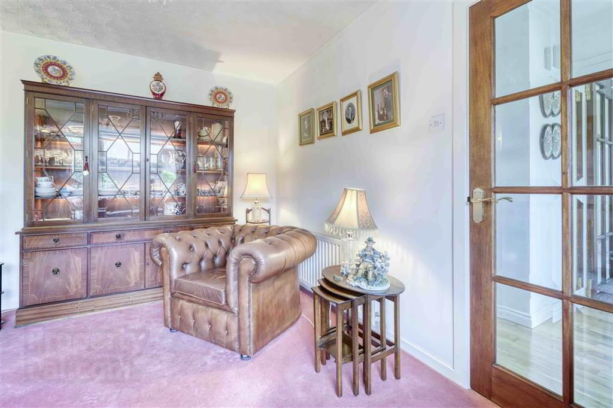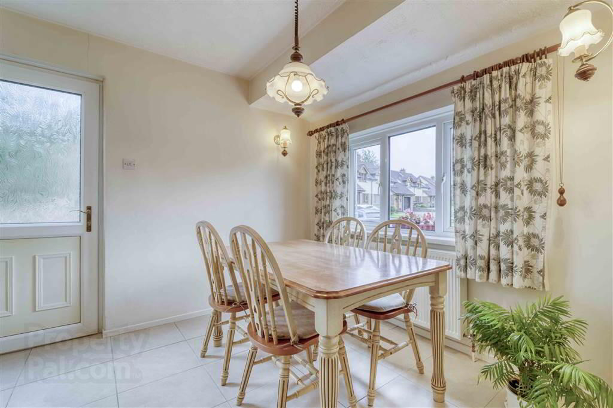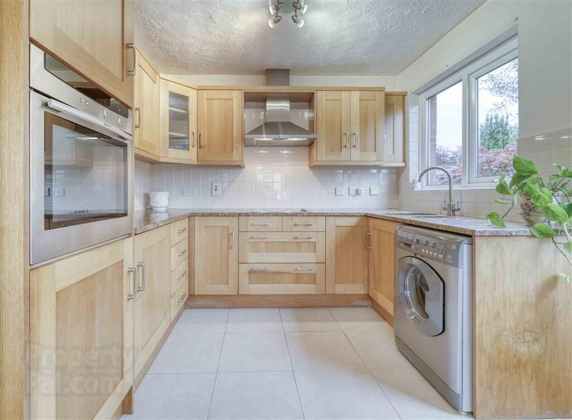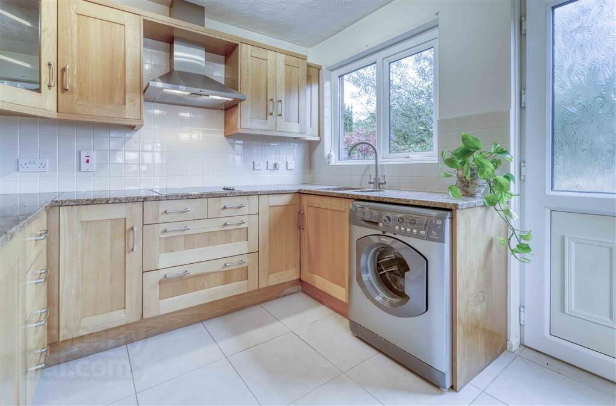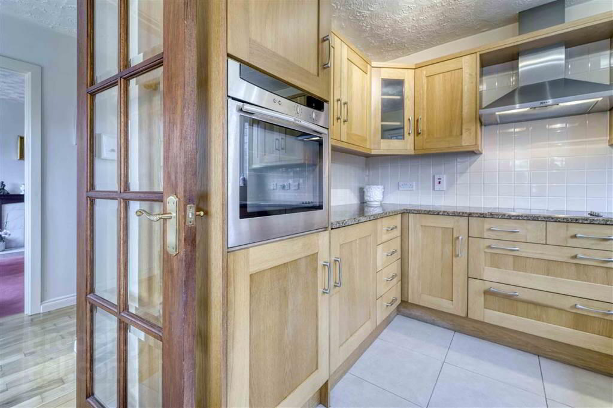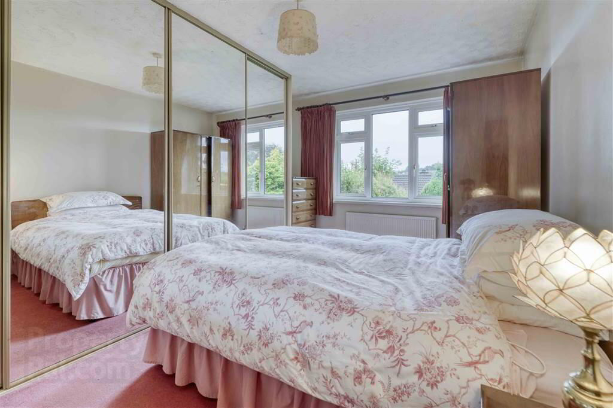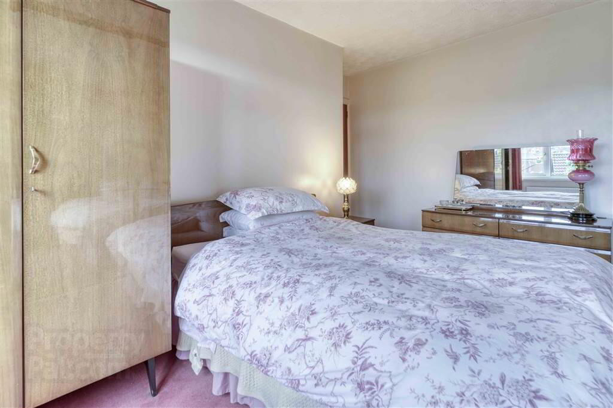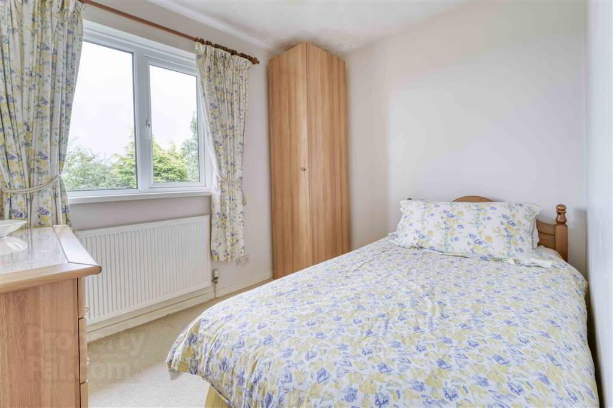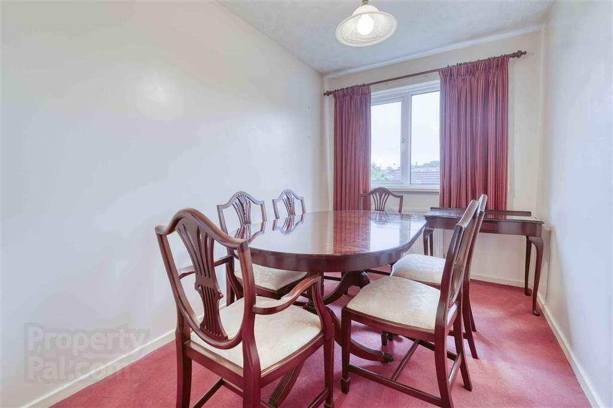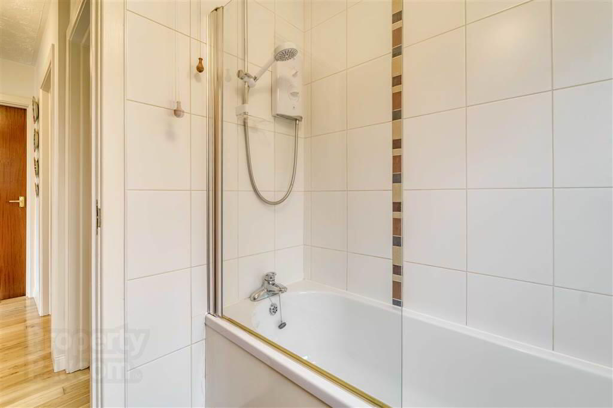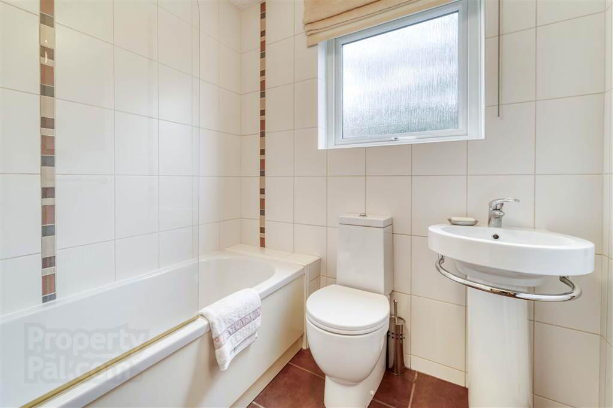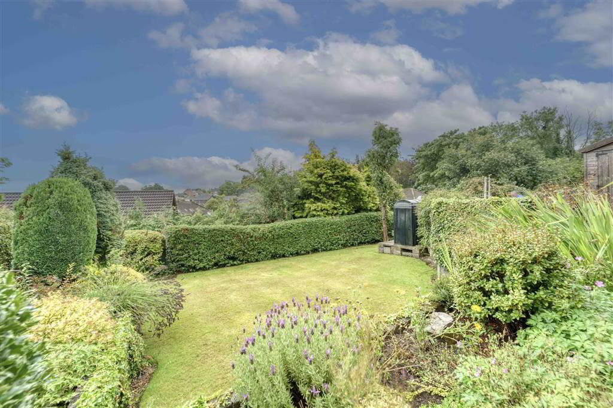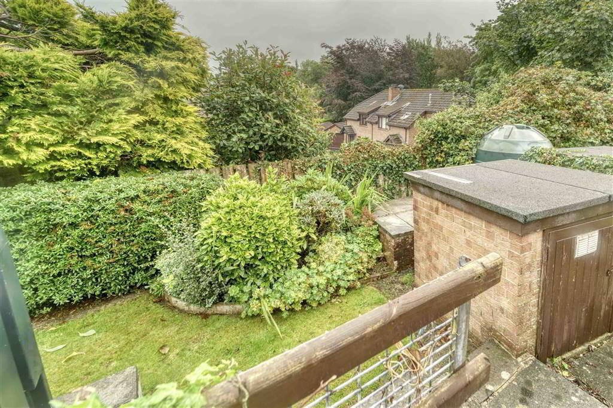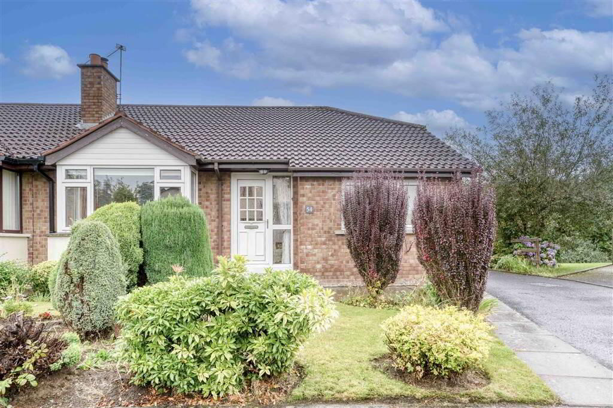54 Old Mill Heights,
Royal Hillsborough, BT26 6RF
3 Bed Semi-detached Bungalow
Offers Around £197,500
3 Bedrooms
1 Reception
Property Overview
Status
For Sale
Style
Semi-detached Bungalow
Bedrooms
3
Receptions
1
Property Features
Tenure
Not Provided
Energy Rating
Heating
Oil
Broadband
*³
Property Financials
Price
Offers Around £197,500
Stamp Duty
Rates
£955.29 pa*¹
Typical Mortgage
Legal Calculator
In partnership with Millar McCall Wylie
Property Engagement
Views Last 30 Days
2,026
Views All Time
26,571
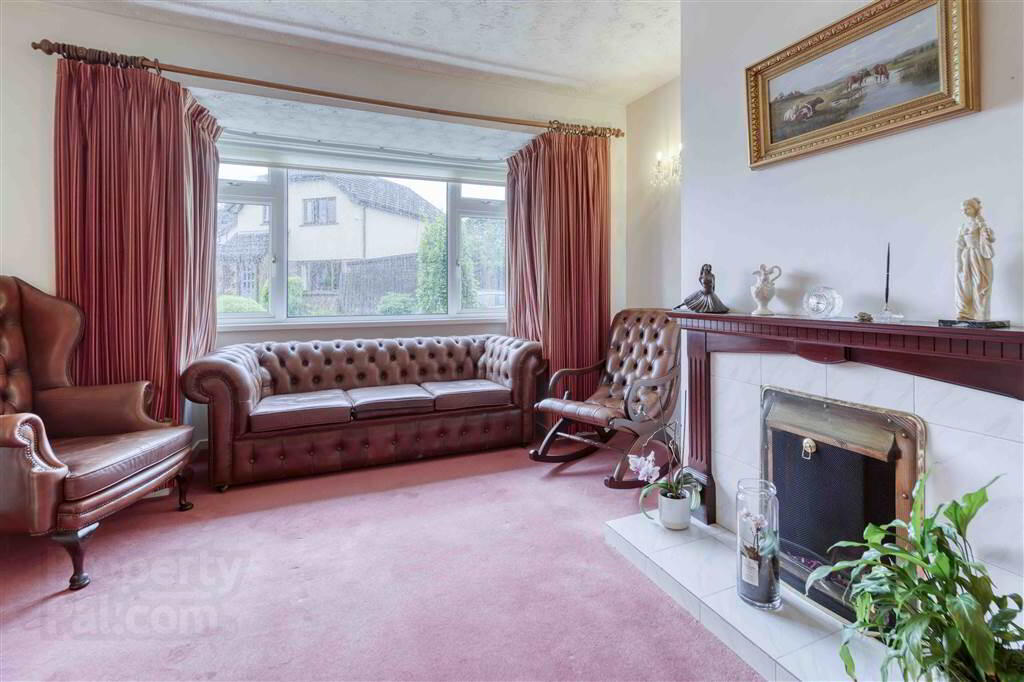 A rare opportunity to purchase a semi-detached bungalow on the outskirts of Royal Hillsborough.
A rare opportunity to purchase a semi-detached bungalow on the outskirts of Royal Hillsborough.Old Mill Heights is located off the Culcavy Road and is most convenient to the village centre, the A1, Sprucefield Shopping Centre, the M1 and to Lisburn.
This semi-detached bungalow enjoys a mature well maintained site and is especially private to the rear.
The accommodation in brief comprises:
Reception hall, lounge with fireplace, fitted kitchen with modern light oak units along with integrated appliances and dining area, three good sized bedrooms and bathroom.
The property enjoys the benefit of PVC double glazed windows along with external doors and oil-fired central heating (modern Grant boiler).
Outside
Tarmac path with parking to the side. Well-maintained garden to front in lawn with a variety of shrubs.
Good sized private rear garden in lawn with a variety of shrubs. Double skinned PVC oil-tank. Housing for boiler. Paved patio. Outside lighting and water tap.
Ground Floor
- RECEPTION HALL:
- PVC partly glazed door. Hardwood light oak flooring. Built-in storage cupboard. Built-in hotpress.
- LOUNGE:
- 4.74m x 3.63m (15' 7" x 11' 11")
Period style fireplace with hardwood carved surround, tiled inset and tiled hearth. Two wall light points. - KITCHEN/DINING AREA:
- 4.85m x 3.03m (15' 11" x 9' 11")
Fitted high and low level units in light oak with matching worktop. Neff integrated oven, four ring hob and stainless steel Neff extractor over. Inset Franke sink unit with large and small bowls. Plumbed for washing machine. Two wall lights points. Integrated fridge and freezer. - BEDROOM 1:
- 4.3m x 3.08m (14' 1" x 10' 1")
Range of built-in units with sliding mirrored doors. - BEDROOM 2:
- 3.37m x 2.2m (11' 1" x 7' 3")
Presently used as a dining room. - BEDROOM 3:
- 2.9m x 3.3m (9' 6" x 10' 10")
- BATHROOM:
- Panelled bath with mixer tap. Mira Sport electric shower over bath. Shower screen. WC. Pedestal wash hand basin with mixer tap. Chrome towel rail. Tiled floor and walls.
Directions
From Culcavy Road turn into the Old Mill. Take the first right and continue into Old Mill Heights.
No.54 is on the left-hand side.


