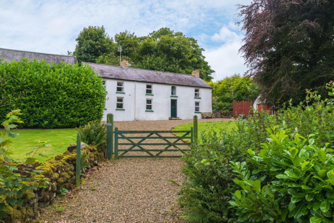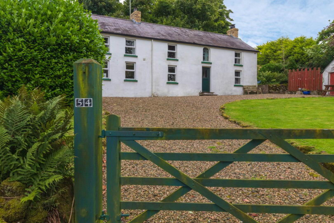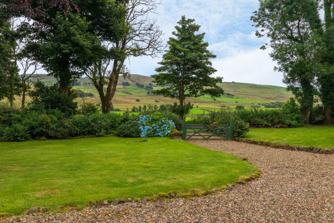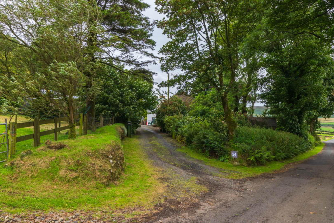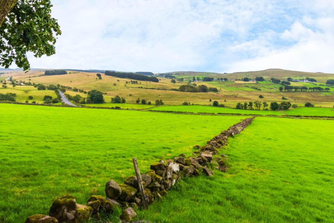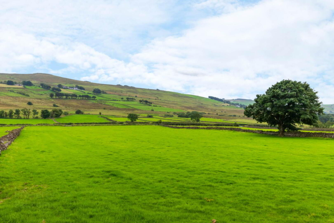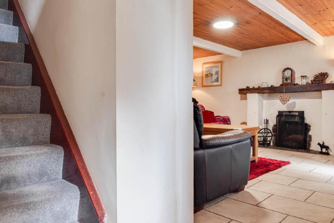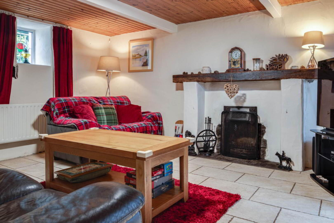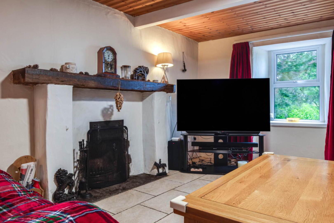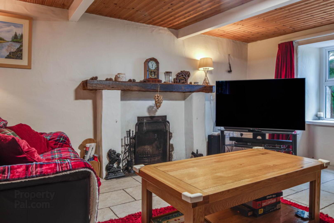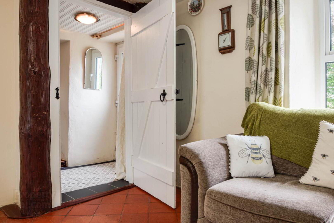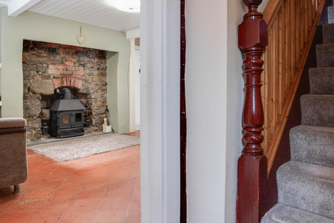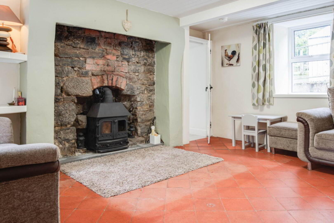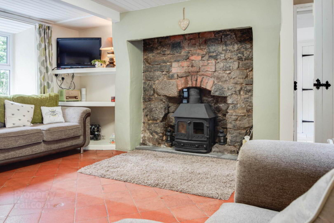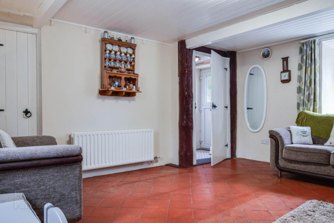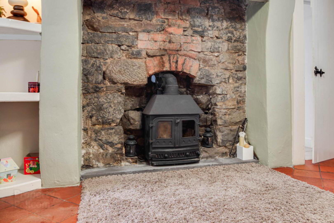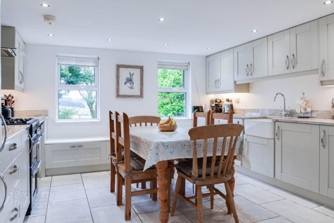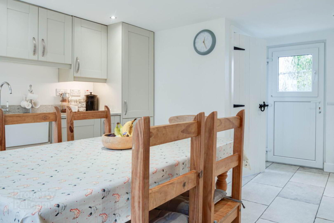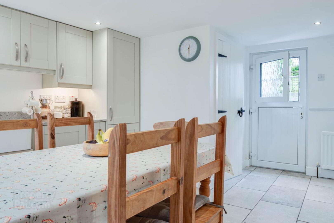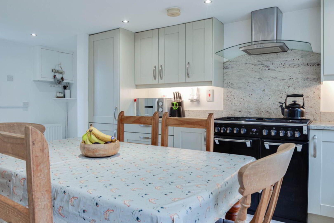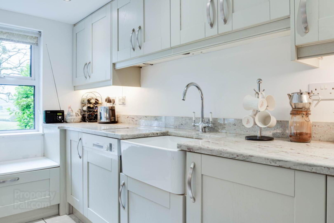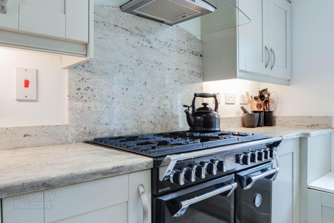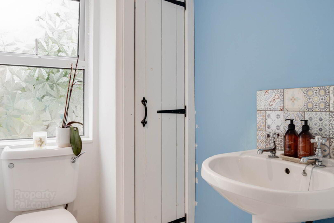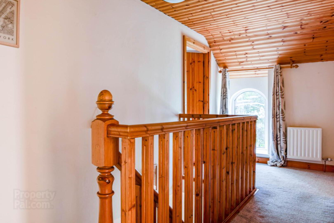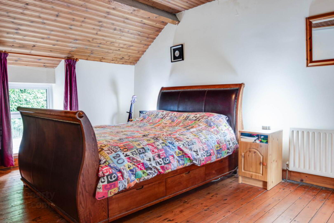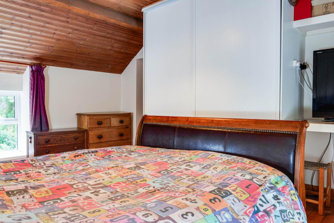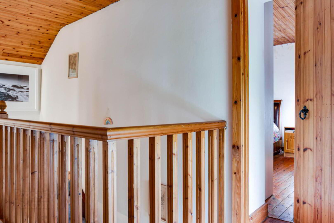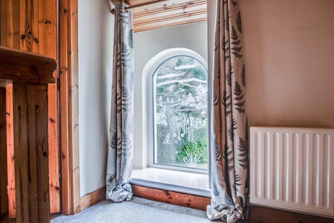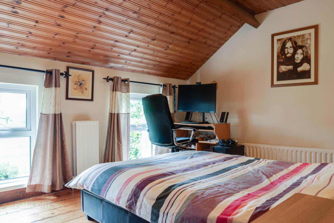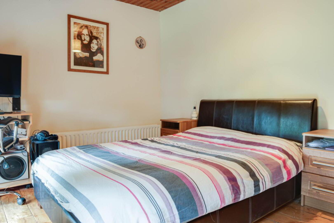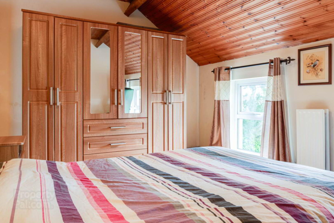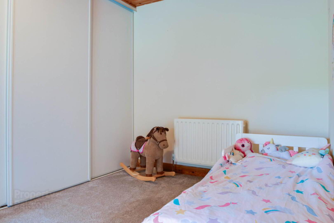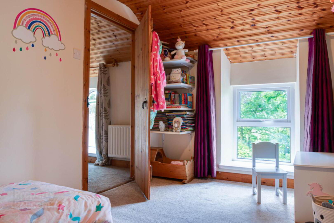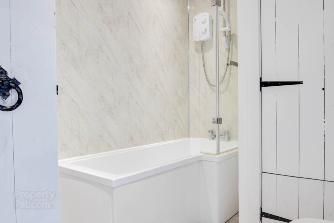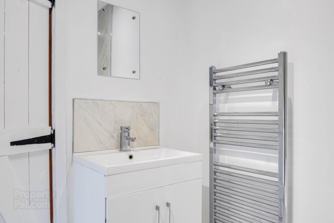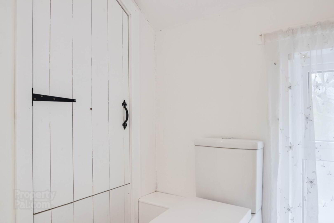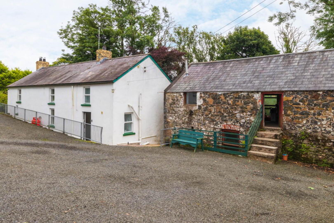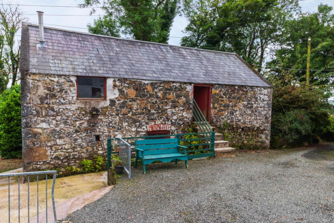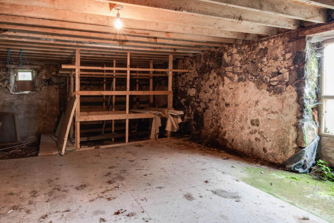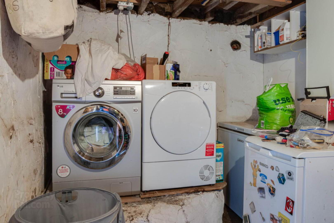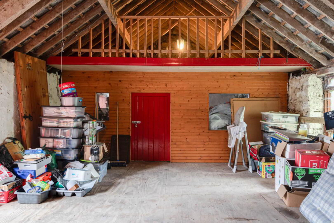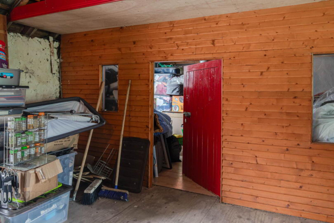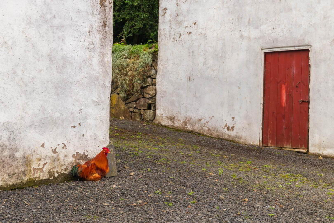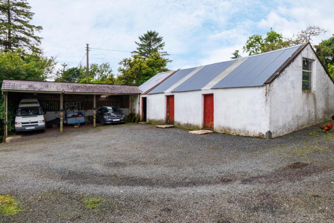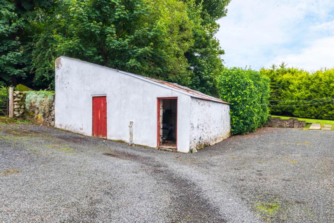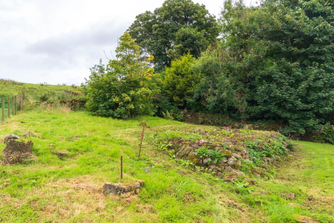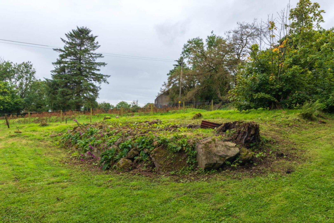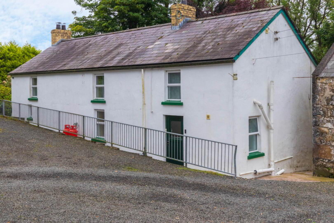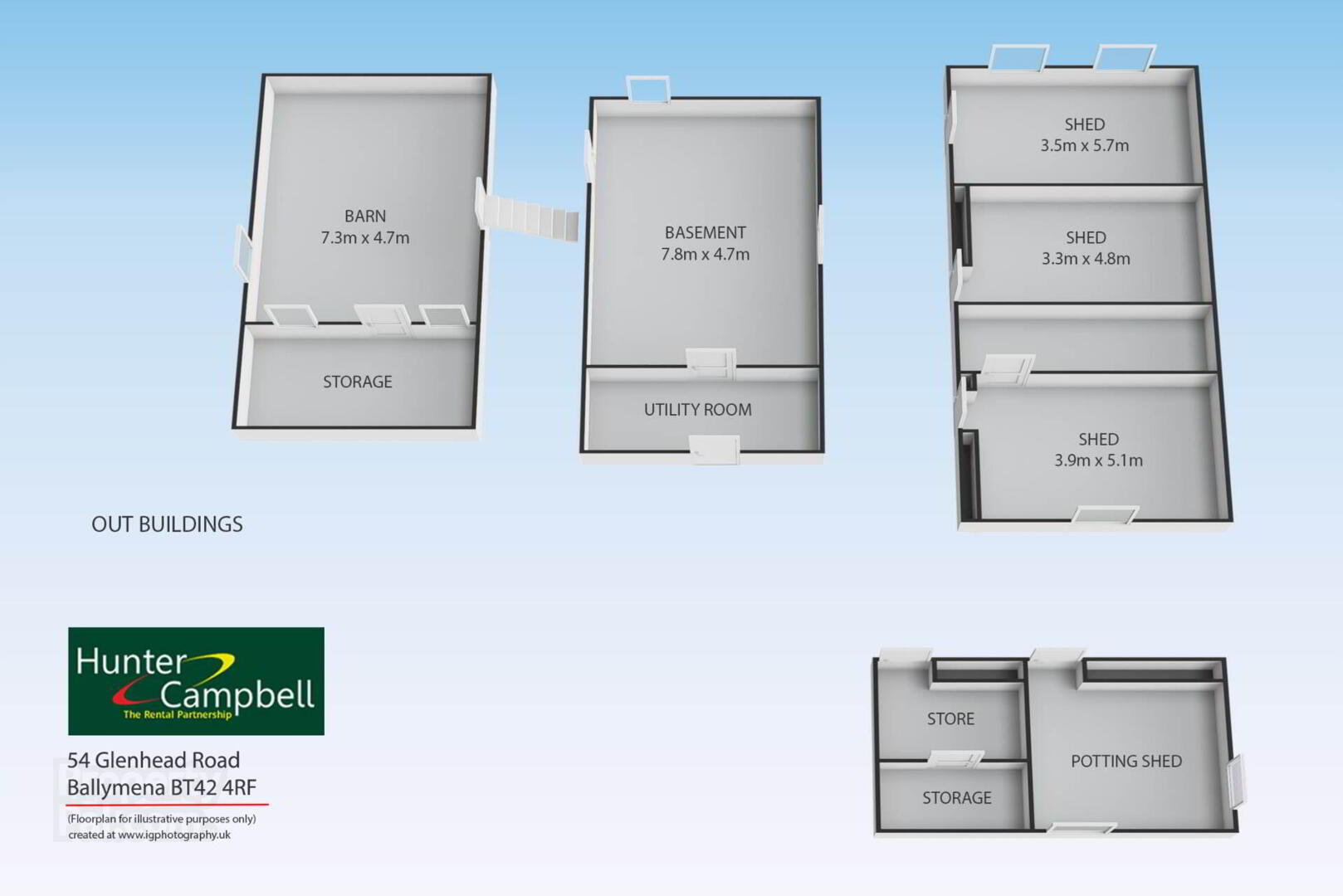54 Glenhead Road,
Glenwherry, Ballymena, BT42 4RF
3 Bed Detached House
Offers Over £344,950
3 Bedrooms
1 Bathroom
2 Receptions
Property Overview
Status
For Sale
Style
Detached House
Bedrooms
3
Bathrooms
1
Receptions
2
Property Features
Tenure
Freehold
Energy Rating
Heating
Oil
Broadband
*³
Property Financials
Price
Offers Over £344,950
Stamp Duty
Rates
£1,188.00 pa*¹
Typical Mortgage
Legal Calculator
In partnership with Millar McCall Wylie
Property Engagement
Views Last 7 Days
1,834
Views Last 30 Days
7,965
Views All Time
34,468
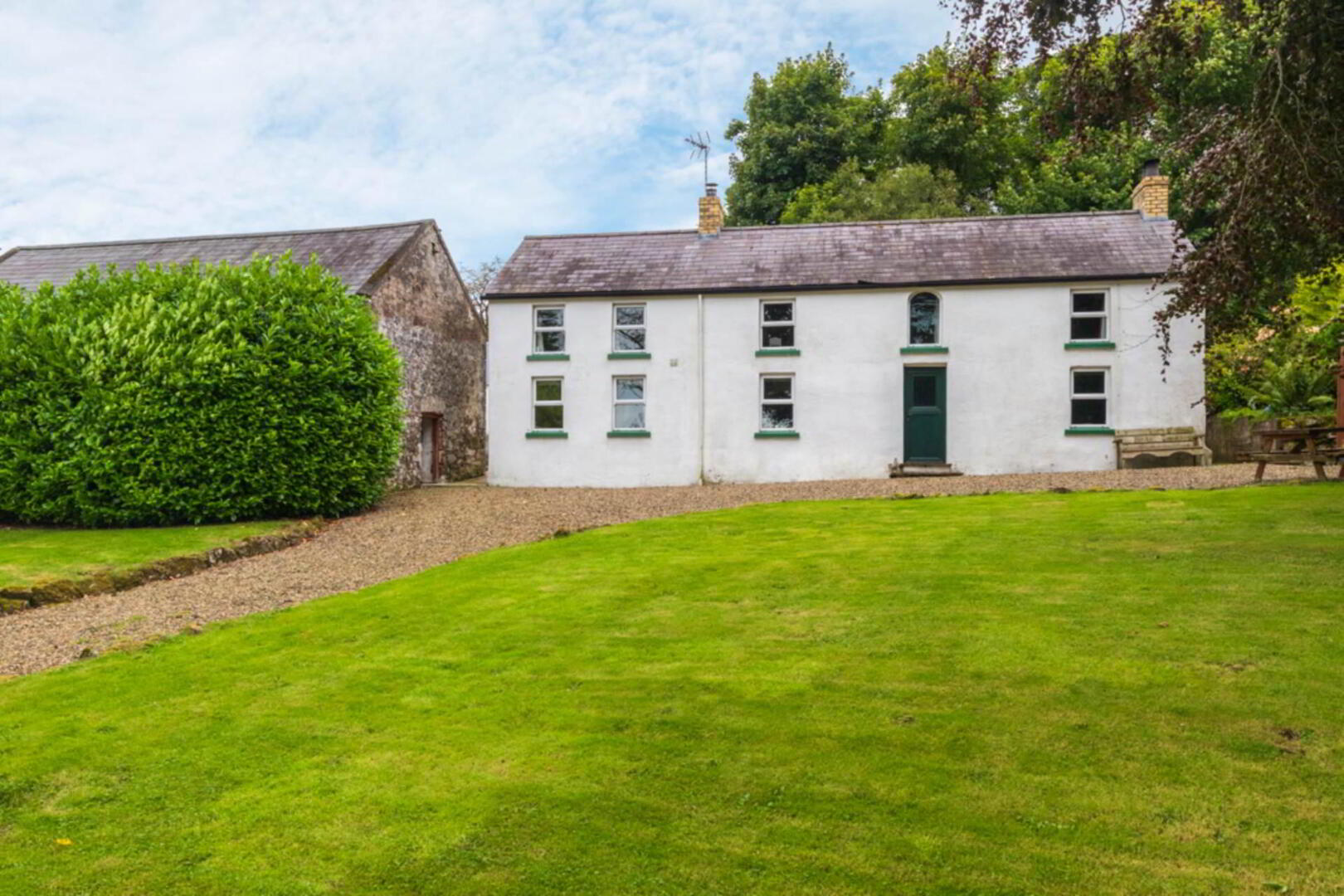
Features
- Detached Extended Farm House on Approx. 3/4 Acre with Magnificent Views
- Living Room with Open Fire & Beam Mantle
- Sitting Room with Feature Inglenook Style Fireplace & Cast Iron Multi-Fuel Stove
- Open Plan Fitted Kitchen/Dining with Range Style Cooker & Built in Window Seating
- Downstairs WC with Two Piece Suite
- Three Well Proportioned Bedrooms with Original Ceiling Beams- Two with Built in Storage Units
- Three Piece Bathroom Suite with P-Shape Bath
- Split Level Barn with Utility Area - Plumbed and Light & Power
- Two Separate Outbuildings Totalling Five Storage Sheds Plus Additional Garage/Store to Front
- Gardens Laid in Lawn to Front, Side and Rear, Stone Yard to Rear and Driveway to Front
Internally, the ground floor of the property comprises entrance hall with panelled ceiling and stable type door, living room with feature open fire and beam mantle, sitting room with Inglenook style fireplace and cast iron multi-fuel stove, kitchen/dining room with range style cooker and built in window seating and a downstairs WC with two piece suite rounding out the ground floor accommodation. Each room on the ground floor benefits from exceptional countryside views. The second floor of the property consists of three well proportioned bedrooms - two with built in storage units and original beams as well as a three piece family bathroom suite with P-shape bath.
Externally, the property benefits from a split level barn with utility area plumbed and with light & power, two outbuildings totalling five separate storage sheds and an additional shed/garage to the front. The site also includes gardens laid in lawn to the front, side and rear, a rear yard with ample parking, sweeping stone driveway to front and paved patio area with built in barbecue housing. All in all this property presents a fantastic opportunity to own a truly one-of-a-kind property with magnificent views and ample outdoor space. Early viewing is strongly advised.
PVC stable type door with glazed inset panel to:
ENTRANCE HALL:
Panelled ceiling, ceramic tiled flooring, stable type doors.
SITTING ROOM: - 14'8" (4.47m) x 12'5" (3.78m)
Open fire, beam mantle, slate hearth, panelled ceiling, built in book shelving, tiled floor, feature beams. Exceptional views.
LIVING ROOM: - 15'7" (4.75m) x 12'1" (3.68m)
Inglenook style stone fireplace, feature cast iron multi fuel stove, built in shelving, built in storage cupboard, quarry tiled floor, feature beams, panelled ceiling. Exceptional views.
KITCHEN/DINING: - 17'1" (5.21m) x 12'1" (3.68m)
Range of high and low level units, complimentary work surfaces with matching upstands, range style cooker with 5 ring gas hob, grill, double oven, overhead extractor canopy, built in dishwasher, built in fridge freezer, inlaid Belfast sink with mixer tap. Built in window seating with under bench storage, high intensity low voltage spot lighting, ceramic tiled flooring. Exceptional views.
DOWNSTAIRS WC:
Two piece suite comprising pedestal wash hand basin and low flush WC. Ceramic tiled flooring.
From entrance hall - staircase to first floor gallery style landing with panelled ceiling, feature etched & glazed arch window.
BEDROOM (1): - 15'7" (4.75m) x 12'1" (3.68m)
Panelled ceiling, original beams, built in double wardrobe with sliding doors, tongue and groove solid wood panel flooring, built in shelving.
BEDROOM (3): - 12'1" (3.68m) x 9'2" (2.79m)
Built in triple wardrobe with sliding doors, panelled ceiling, built in shelving.
BEDROOM (2): - 12'8" (3.86m) x 13'1" (3.99m)
Panelled ceiling, original beams, tongue and groove flooring, TV aerial point.
BATHROOM:
Three piece suite comprising P-shape panelled bath with side screen, Triton electric shower unit, vanitory unit with under bench storage, push button WC, original beam, high intensity low voltage spot lighting, part panelled walls, chrome radiator, tiled floor, built in hotpress.
BARN/UTILITY: - 23'10" (7.26m) x 15'4" (4.67m)
In utility area - plumbed for washing machine, plumbed for tumble dryer, Belfast sink unit, built in high and low level units, oil boiler housing, light & power.
In barn area - large lower level storage area, upper floor storage area with seperate entrance, light and power. Development potential.
OUTBUILDING (1):
Three separate storage sheds with attached awning/car port.
OUTBUILDING (2):
Store and potting shed with outdoor tap.
OUTSIDE:
Site of approx. 3/4 acre, large yard to rear laid in stones. Gardens to front, side and rear of property. Sweeping driveway to front finished in stones with unrivalled views. Patio area with built in barbecue housing. Additional outbuilding/garage to front.
Notice
Please note we have not tested any apparatus, fixtures, fittings, or services. Interested parties must undertake their own investigation into the working order of these items. All measurements are approximate and photographs provided for guidance only.


