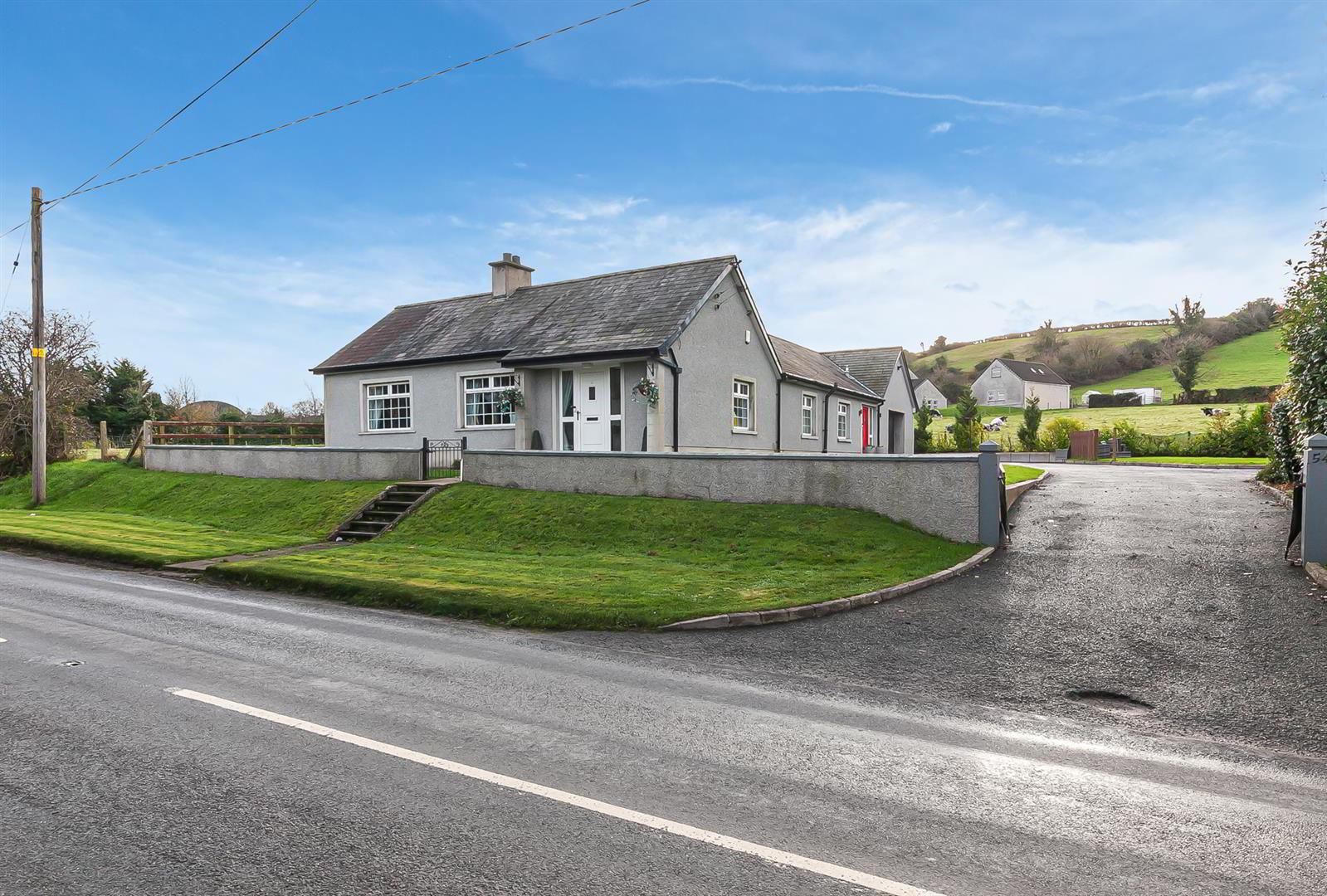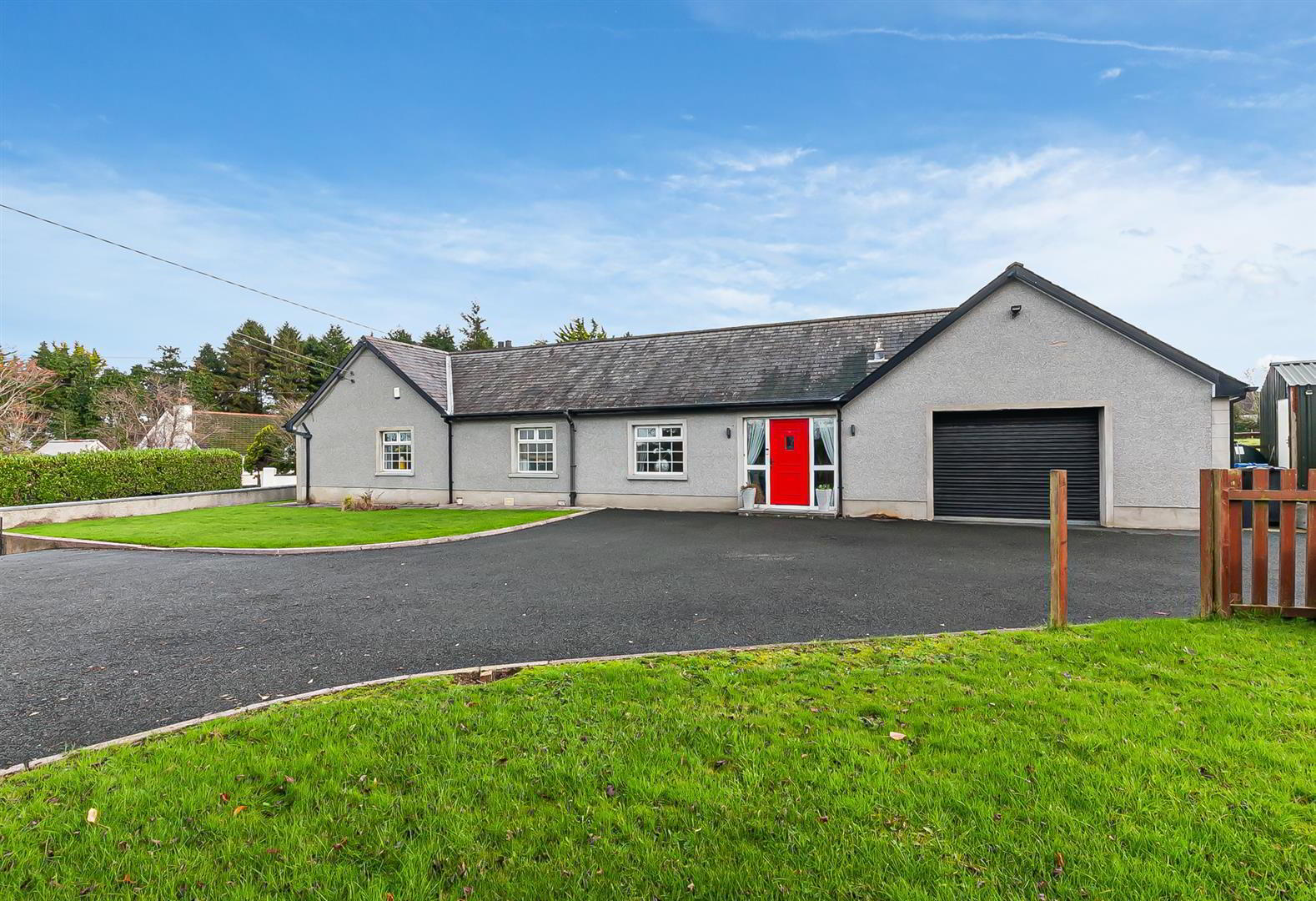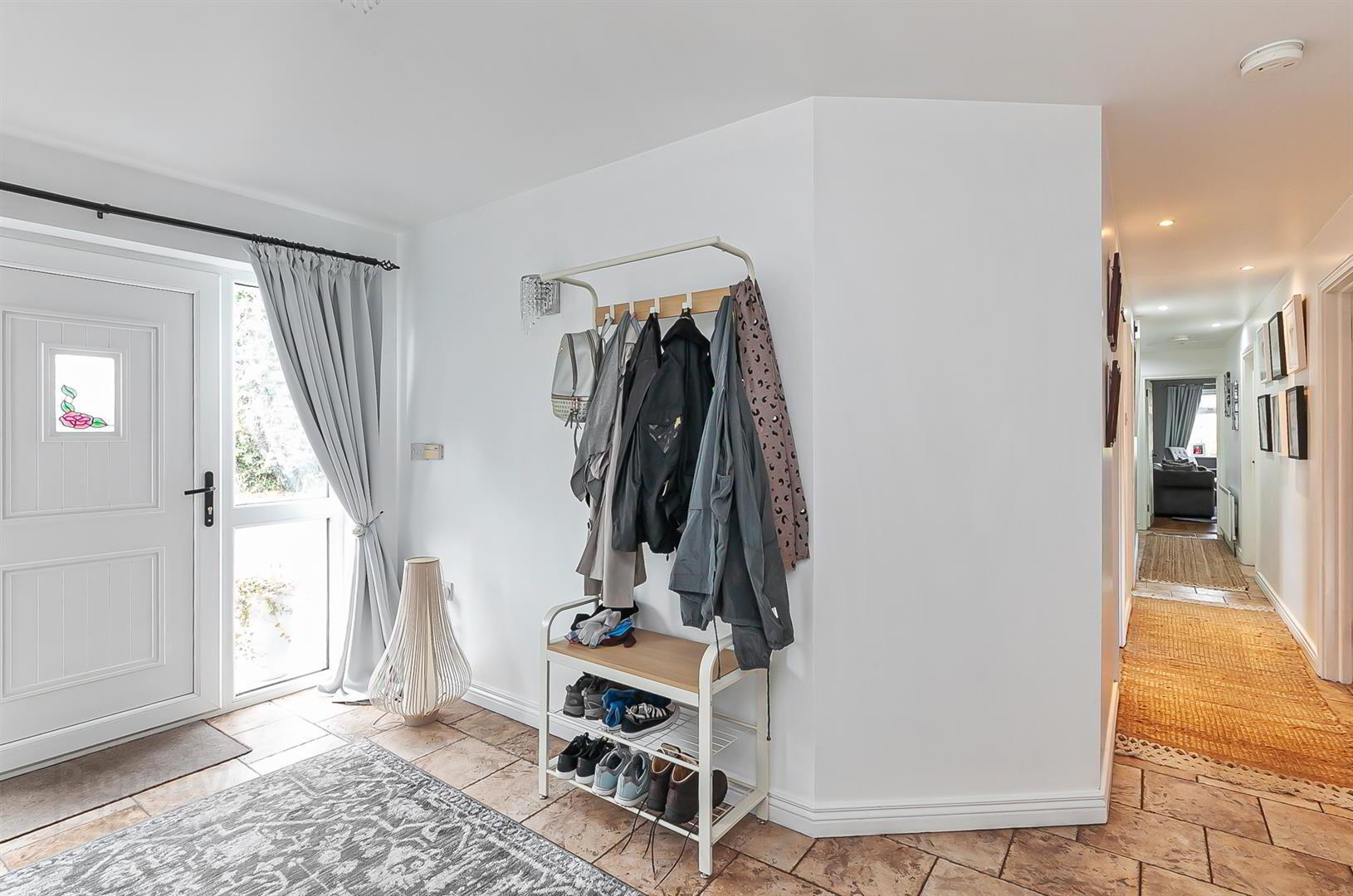


54 Dromore Road,
Ballynahinch, BT24 8HS
3 Bed Detached Bungalow
Offers Around £310,000
3 Bedrooms
2 Bathrooms
2 Receptions
Property Overview
Status
For Sale
Style
Detached Bungalow
Bedrooms
3
Bathrooms
2
Receptions
2
Property Features
Tenure
Freehold
Energy Rating
Broadband
*³
Property Financials
Price
Offers Around £310,000
Stamp Duty
Rates
£1,652.06 pa*¹
Typical Mortgage

Features
- Three bedrooms
- Master bedroom with ensuite
- Bathroom
- Living room
- Sitting room
- Kitchen/ dining area
- Gardens
- Great location
- Detached bungalow
We are delighted to be offering for sale this much admired detached family home in this fantastic location on the outskirts of Ballynahinch on the Dromore Road. The property has been constructed using only the best materials giving a very high specification of finish throughout which must be viewed to be appreciated. The property comprises entrance hall, living room, kitchen with dining area through to sitting room with formal dining, three bedrooms, master bedroom ensuite and a family bathroom. Outside the property sits on a good size site with a tarmac driveway and further benefits from a large integrated garage providing ideal extra space for those who work from home. With so much to offer in this beautifully presented family home early viewing is a must.
- Entrance Hall 3.86m x 9.37m
- PVC glazed door (red) with glazed side panels leading to entrance hall with tiled flooring. Access to storage cupboard from hallway.
- Living Room 16'6 x 9'10
- Bright living room with solid wood flooring. Feature brick fireplace with wood burning stove and tiled hearth. Open plan archway through to sitting/dining room.
- Sitting / Dining Room 3.81m x 2.64m (12'6" x 8'8")
- Feature fireplace and space for formal dining.
- Kitchen/ Dining Area 15'6 x 14'6
- A range of high and low level units including granite worktops, one and a half bowl stainless steel sink unit, recess for American fridge freezer, range style cooker and washing machine. Integrated dishwasher. Feature wooden beams, tiled floor and splash area. Space for dining.
- Front Porch 3.05m x 1.47m
- PVC glazed door (white) with glazed side panels. Leading through to living room.
- Master Bedroom 14'4 x 13'9
- Solid wooden floor.
- Ensuite 8'3 x 4'2
- White suite comprising low flush w.c, vanity wash hand unit and shower cubicle. Tiled floor and splash.
- Walk-in Wardrobe 1.75m x 1.30m (5'9" x 4'3")
- Bedroom Two 10'0 x 10'0
- Wooden laminate flooring.
- Bedroom Three 11'6 x 10'0
- Wooden laminate flooring. Cornicing.
- Bathroom 12'8 x 10'2
- White suite comprising high flush w.c, wash hand basin, shower cubicle and feature stand alone bath. Tiled floor and splash.
- Integrated Garage 8.28m x 5.66m (27'2" x 18'7")
- Electric roller door. Power and light.
- Outside
- To the front is a large tarmac parking area and gardens laid out in lawns. Rural aspect to rear and side.



