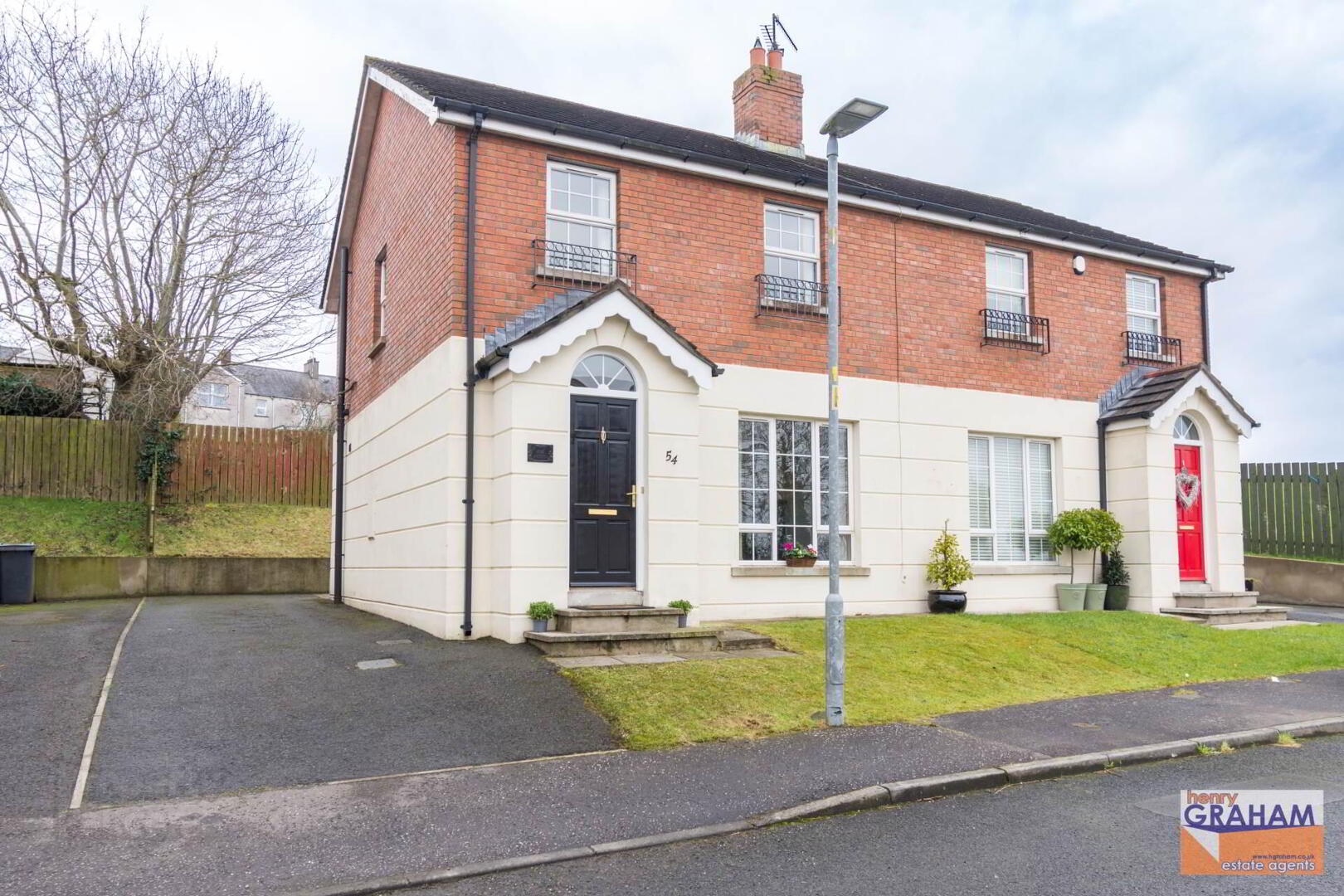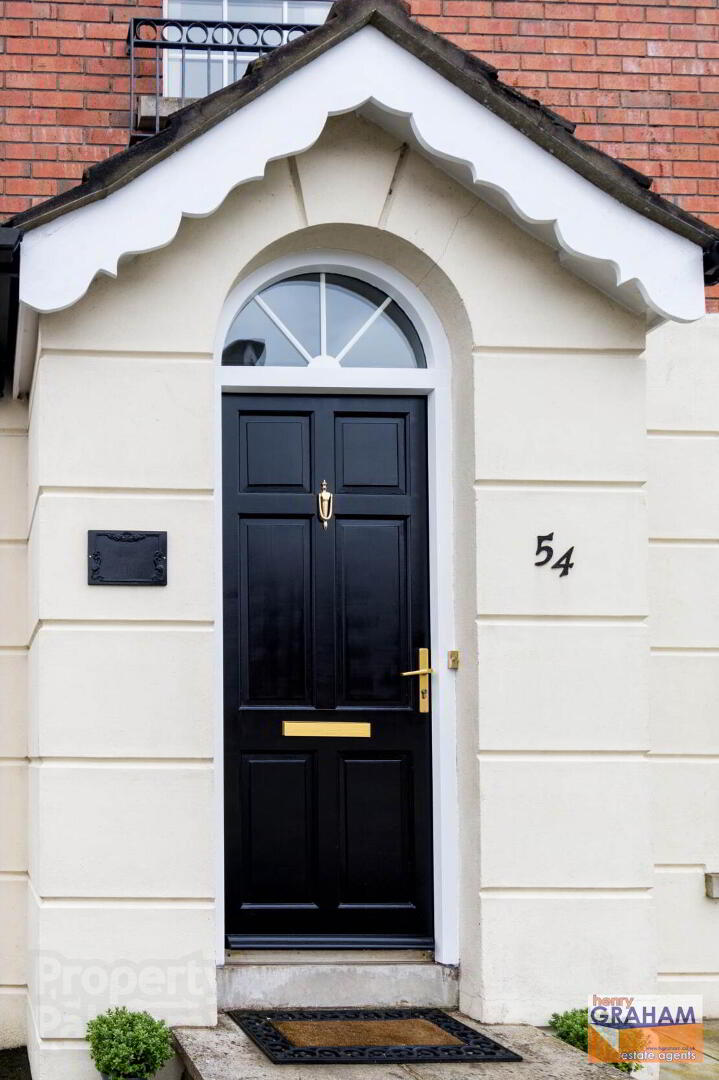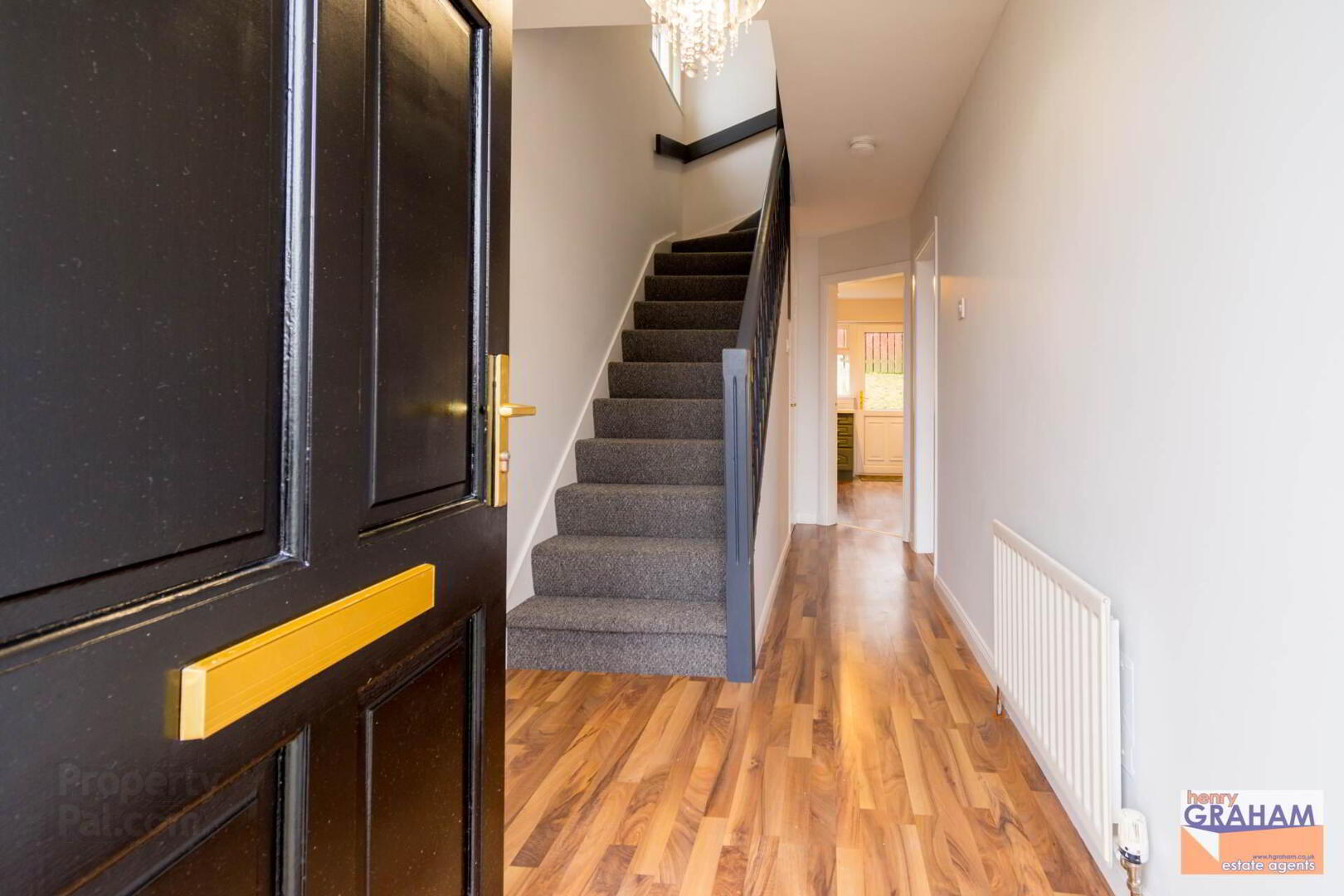


54 Denfort Lodge,
Dromore, BT25 1QB
3 Bed Semi-detached House
Offers Around £169,950
3 Bedrooms
2 Bathrooms
2 Receptions
Property Overview
Status
For Sale
Style
Semi-detached House
Bedrooms
3
Bathrooms
2
Receptions
2
Property Features
Tenure
Freehold
Energy Rating
Heating
Oil
Broadband
*³
Property Financials
Price
Offers Around £169,950
Stamp Duty
Rates
£1,010.90 pa*¹
Typical Mortgage
 A Most Outstanding And Well Presented Semi Detached Property Occupying A Prime End Of Cul De Sac Setting Within This Popular And Convenient Residential Location
A Most Outstanding And Well Presented Semi Detached Property Occupying A Prime End Of Cul De Sac Setting Within This Popular And Convenient Residential LocationLounge With Cast Iron Fireplace With Polished Granite Hearth
Dining Room With Laminated Timber Floor
Refurbished Luxury Kitchen With Newly Fitted Oven And Hob
Three Good Sized Bedrooms (One With Shower Room En Suite)
Spacious And Luxury Bathroom With White Suite
South Facing Rear Patio Garden With Private Aspects / Tarmac Driveway
Oil Fired Central Heating System
PVC Double Glazed Windows And Back Door
An excellent opportunity to acquire one of these ever popular properties close to Dromore Town centre, newly decorated throughout and various upgrades will make it an ideal starter home, early viewing is recommended.
ENTRANCE HALL:
Panelled entrance door with fan light window. Laminated timber floor. Storage under stairs with light.
LOUNGE: - 4.39m (14'5") x 3.65m (12'0")
Cast iron fireplace with attractive painted surround and polished granite hearth. Laminated timber floor.
DINING ROOM: - 3.16m (10'4") x 2.81m (9'3")
Laminated timber floor.
REFURBISHED LUXURY KITCHEN - 3.16m (10'4") x 2.66m (8'9")
Range of high and low level units. Newly fitted quartz effect worktops and upstands. Newly fitted composite sink with mixer tap. Newly fitted integrated Russell Hobbs oven. Touch control hob. Concealed extractor hood. Plumbed for washing machine and dishwasher. Laminated timber floor. PVC double glazed back door.
FIRST FLOOR
BEDROOM (1): - 4.2m (13'9") x 2.81m (9'3")
SHOWER ROOM EN SUITE:
Large shower cubicle with Mira electric shower. Pedestal wash hand basin. Close couple low flush wc. Tiled walls. Tiled floor. Recessed spotlights.
BEDROOM (2): - 3.42m (11'3") x 2.81m (9'3")
BEDROOM (3): - 2.71m (8'11") x 2.27m (7'5")
Measurement to include built in robe.
LUXURY BATHROOM:
White suite. Panelled bath with mixer tap and shower attachment. Tiled surround. Pedestal wash hand basin. Tiled splash back. Close couple low flush wc. Separate hotpress.
OUTSIDE
End of cul de sac setting. Front garden laid in lawn. Tarmac driveway. South facing rear garden with private aspects. Laid in lawn and paved paved patio area. Oil fired boiler. PVC oil storage tank. Outside tap and light.
TENURE:
We have been advised the tenure for this property is freehold, we recommend the purchaser and their solicitor verify the details.
RATES PAYABLE:
For period April 2024 to March 2025 £1010.90
Please note we have not tested any systems in this property, we recommend the purchaser checks all systems are working prior to completion.
Directions
From Dromore proceed up Barban Hill, turn right into Denfort Lodge, number 54 is at the end on the left.
Notice
Please note we have not tested any apparatus, fixtures, fittings, or services. Interested parties must undertake their own investigation into the working order of these items. All measurements are approximate and photographs provided for guidance only.







