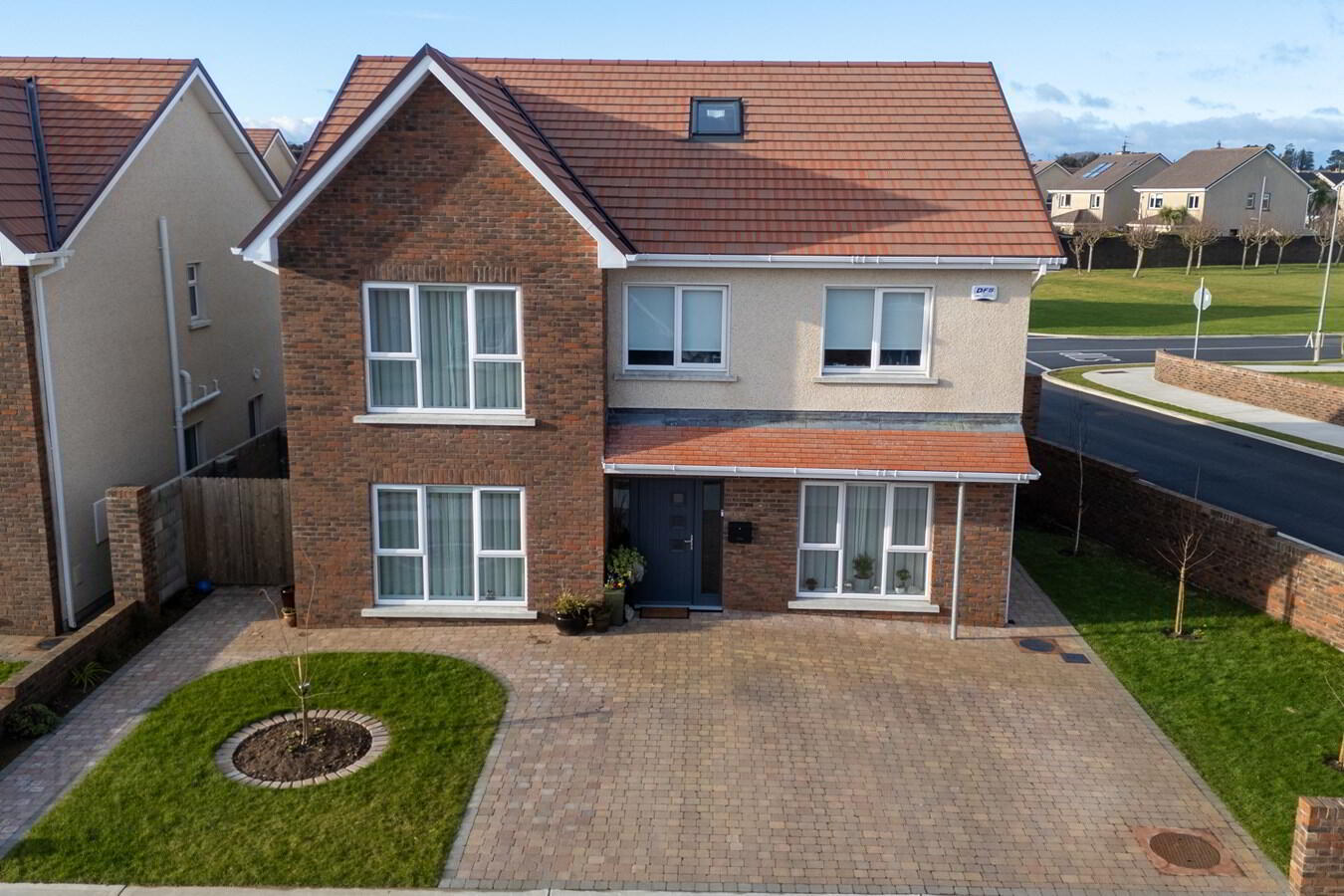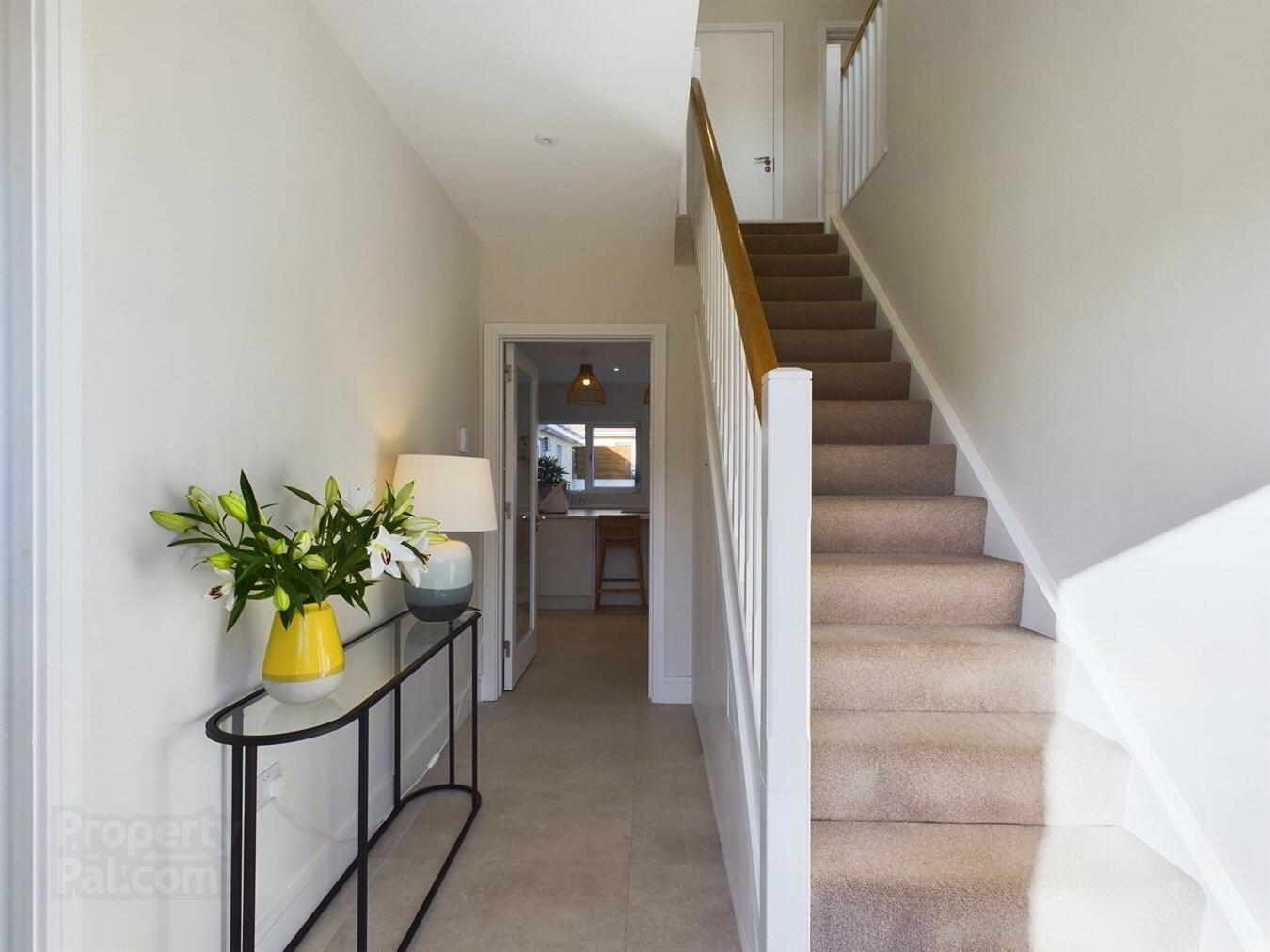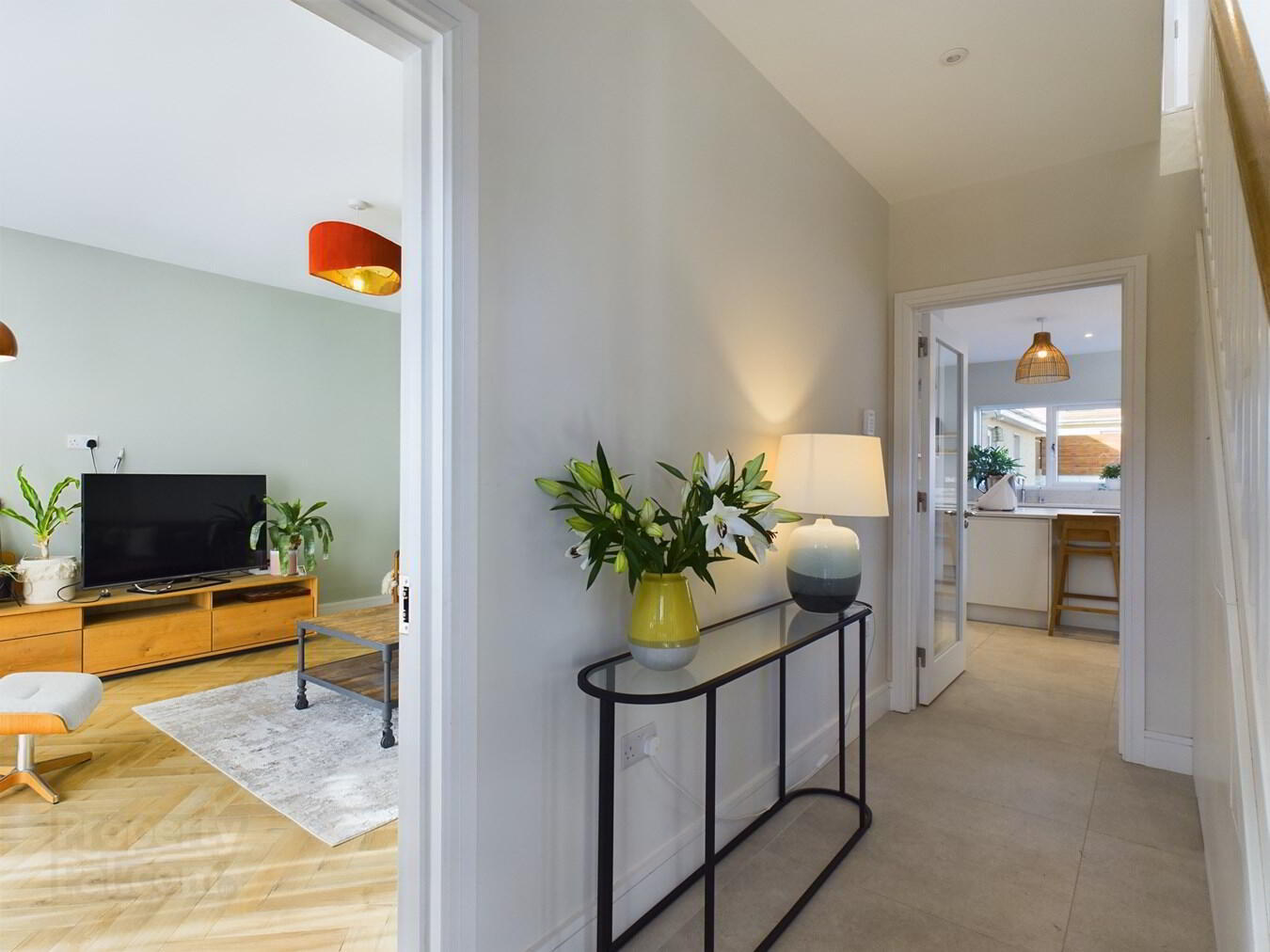


54 Cliffside,
Tramore, X91A99D
5 Bed Detached House
Price €695,000
5 Bedrooms
3 Bathrooms
Property Overview
Status
For Sale
Style
Detached House
Bedrooms
5
Bathrooms
3
Property Features
Tenure
Freehold
Property Financials
Price
€695,000
Stamp Duty
€6,950*²
Property Engagement
Views Last 7 Days
244
Views All Time
428

<p>No. 54 Cliffside is an exceptional 5-bedroom detached residence located in the highly sought-after 'Cliffside' area of Newtown, Tramore. Designed with both luxury and functionality in mind, this contemporary home offers an elegant spacious living space in a prime coastal setting.</p><p>From the moment you open the front door, the professionally designed luxurious interior greets you with high quality wooden floors, bespoke fitted kitchen and finishes throughout. Extending to c. 2,000 sq. ft. this superior property comprises an entrance hall, a spacious living room, a large open-plan kitchen/dining/living area, a utility room and a shower room at ground floor level. The first floor comprises of five bedrooms, with a sizeable en-suite in the master bedroom, a walk-in wardrobe and a main family bathroom. A detached garage with ample attic storage further enhances the practicality of this impressive home.</p><p>With an impressive A2 energy rating, the property b...</p>
No. 54 Cliffside is an exceptional 5-bedroom detached residence located in the highly sought-after 'Cliffside' area of Newtown, Tramore. Designed with both luxury and functionality in mind, this contemporary home offers an elegant spacious living space in a prime coastal setting.
From the moment you open the front door, the professionally designed luxurious interior greets you with high quality wooden floors, bespoke fitted kitchen and finishes throughout. Extending to c. 2,000 sq. ft. this superior property comprises an entrance hall, a spacious living room, a large open-plan kitchen/dining/living area, a utility room and a shower room at ground floor level. The first floor comprises of five bedrooms, with a sizeable en-suite in the master bedroom, a walk-in wardrobe and a main family bathroom. A detached garage with ample attic storage further enhances the practicality of this impressive home.
With an impressive A2 energy rating, the property benefits from a highly efficient air-to-water heating system, ensuring year-round comfort. The exterior is equally appealing, featuring an extended cobblestone driveway that accommodates up to three cars, while the landscaped front lawn and side path add to the property’s charm. The west-facing rear garden has been recently renovated, now featuring a fully tiled, maintenance-free finish, thoughtfully designed planters with lush plants and integrated lighting, as well as newly plastered and cladded boundary walls, creating a stylish and private outdoor retreat.
Ideally located just a short stroll from the breathtaking Newtown Cove and the renowned Guillamene swimming spot, this residence also benefits from easy access to schools, shops, crèches, Tramore Beach, and the town centre, all just a short drive away. Offering the perfect blend of coastal charm and modern convenience, it provides an exceptional lifestyle in a prime setting. No. 54 Cliffside is a truly remarkable home that blends high-end finishes, energy efficiency, and a premium location, offering an unparalleled lifestyle by the sea. Viewing comes highly recommended.
Ground Floor:Entrance Hall:
3.67m x 2.15m (12' 0" x 7' 1") Bright and welcoming entrance hall with the neutral colour palette setting the tone for the entire property, radiating a sense of brightness and warmth from the moment you step inside featuring elegant tiled flooring.
Living Room:
5.39m x 4.02m (17' 8" x 13' 2") This bright and stylish living room boasts a contemporary design with a neutral color palette, creating a warm and inviting atmosphere. Featuring elegant herringbone wood flooring, adding a touch of sophistication and character. With its sleek finish and versatile layout, this living area is ideal for both relaxation and entertaining.
Open Plan Kitchen/Dining Room/Living Room:
9.25m x 8m (30' 4" x 26' 3") The open plan kitchen/dining room/living room features elegant tiled flooring, providing a sleek and easy-to-clean surface. The kitchen is adorned with high quality Kitchen World cabinets, offering both functionality and style. Stone Solutions quartz countertops add a touch of luxury, providing a durable and visually appealing workspace. A stylish large island enhances the functionality and provides a casual dining space. Equipped with state-of-the-art appliances, including a Quooker tap, Bosch dishwasher, Bosh Pyro self-cleaning oven, Bosh combi microwave/oven, Elica induction hob, a Beko integrated larder fridge and a Beko integrated tall freezer. Large double doors provide access onto the patio area offering a seamless transition between indoor and outdoor living spaces.
Utility Room:
2.84m x 2.25m (9' 4" x 7' 5") Featuring practical and easy to maintain tiled flooring, fitted wall and counter units offering ample storage. Plumbed for appliances, its designed to accommodate washing machine, dryer and other appliances. A door leading to the side enhances the functionality allowing for easy access to outdoor areas.
Shower Room:
1.49m x 2.23m (4' 11" x 7' 4") Convenient shower room boasts a modern and stylish ambiance fully tiled and is equipped with a shower unit, wc and wash hand basin.
Detached Garage:
Fully insulated with ample attic storage and conveniently plumbed for shower, wc and wash hand basin.
First Floor:
Landing:
6.27m x 2.45m (20' 7" x 8' 0") / 2.14m x 2.50m (7' 0" x 8' 2") Spacious landing featuring elegant light wood flooring.
Master Bedroom 1:
3.78m x 3.80m (12' 5" x 12' 6") Spacious and thoughtfully designed this master suite is a true retreat, ideal for relaxation and rest. Featuring light wood flooring enhancing the sense of warmth with a large window allowing for abundant natural light.
Walk-in Wardrobe:
1.79m x 1.82m (5' 10" x 6' 0") The walk-in wardrobe provides ample storage ensuring the space remains clutter-free, promoting a sense of tranquility and order.
En suite:
1.83m x 1.93m (6' 0" x 6' 4") The en suite is a private retreat, an extension of the master bedroom boasts a contemporary and stylish ambiance fully tiled throughout and is equipped with a shower unit, wc, vanity unit with illuminated mirror.
Bedroom 2:
3.43m x 3.27m (11' 3" x 10' 9") Features warm timber flooring, complemented by stylish wardrobes, offering generous storage space.
Bedroom 3:
3.56m x 3.46m (11' 8" x 11' 4") Features warm timber flooring, complemented by stylish built-in wardrobes, offering generous storage space.
Bedroom 4:
3.55m x 3.48m (11' 8" x 11' 5") Features warm timber flooring, complemented by stylish mirrored wardrobes, offering generous storage space.
Bedroom 5:
2.85m x 2.72m (9' 4" x 8' 11") Features warm timber flooring with built-in wardrobe.
Main Bathroom:
2.46m x 2.20m (8' 1" x 7' 3") The family bathroom, which is beautifully tiled throughout, is a harmonious blend of style and functionality offering a comfortable and inviting space, featuring a bath, wc, a contemporary vanity unit and separate shower unit. An illuminated mirror creates a soft and ambient lighting experience.
Upgrades and Features:
Upgrades include the following:
Alarm system for enhanced security.
Bespoke premium fitted kitchen with extra cabinetry and a large island.
Stone Solutions quartz countertops.
Fully upgraded bathrooms with floor-to-ceiling tiling and illuminated mirrors.
Stylish upgraded interior doors.
High-quality floorboards in all bedrooms.
Fully insulated and plumbed detached garage with ample attic storage.
Recently renovated, low-maintenance back garden.
Extended driveway to front that accommodates 3 cars.
Ethernet hardwired sockets in all rooms.
Fully floored attic with electrical sockets for added convenience.
Outside and Services:
Features:
Exclusive 5 bedroom detached residence in a highly sought-after development in Tramore.
A2 energy rating ensuring exceptional energy efficiency.
Highly efficient air-to-water heating system.
Detached garage offering additional storage.
Spacious cobblestone driveway to the front with ample parking.
Low maintenance garden to rear with patio.
High quality finishes throughout.
Ideally located just moments from Newtown Cove and the renowned Guillamene swimming spots, offering breathtaking coastal scenery and a wonderful outdoor lifestyle right on your doorstep.

Click here to view the 3D tour

