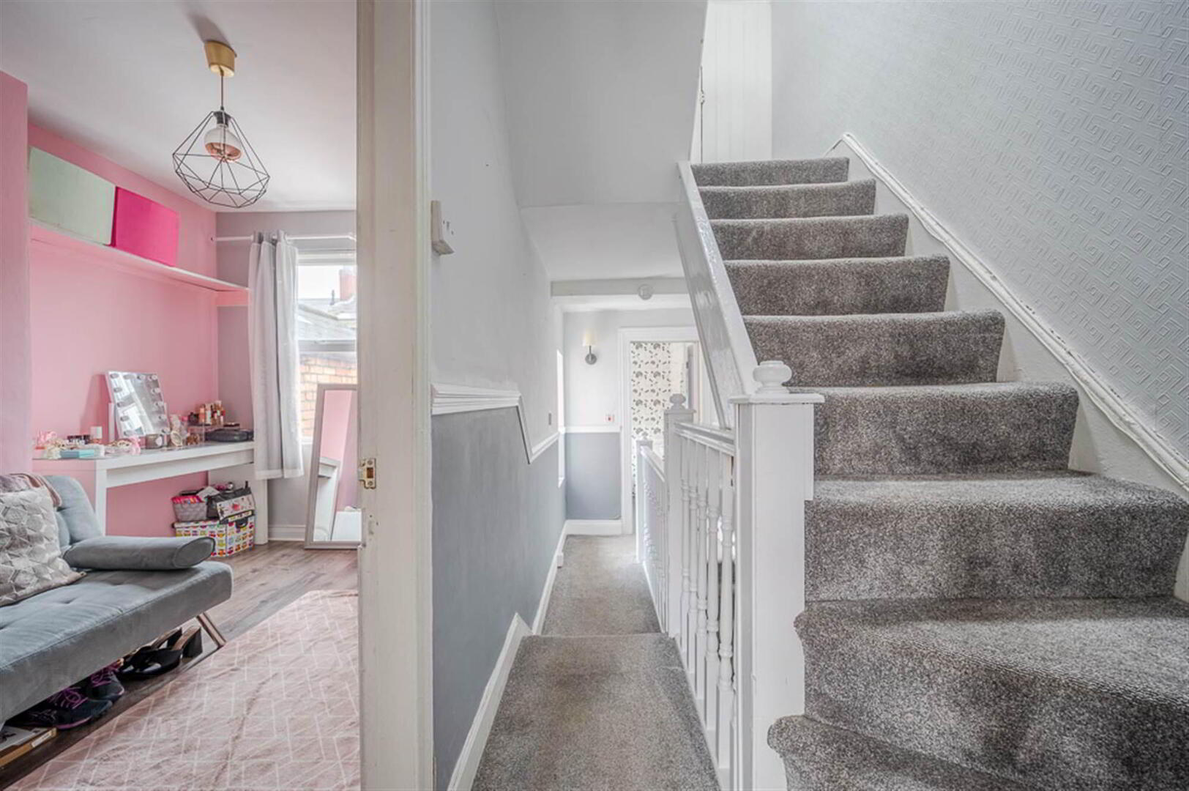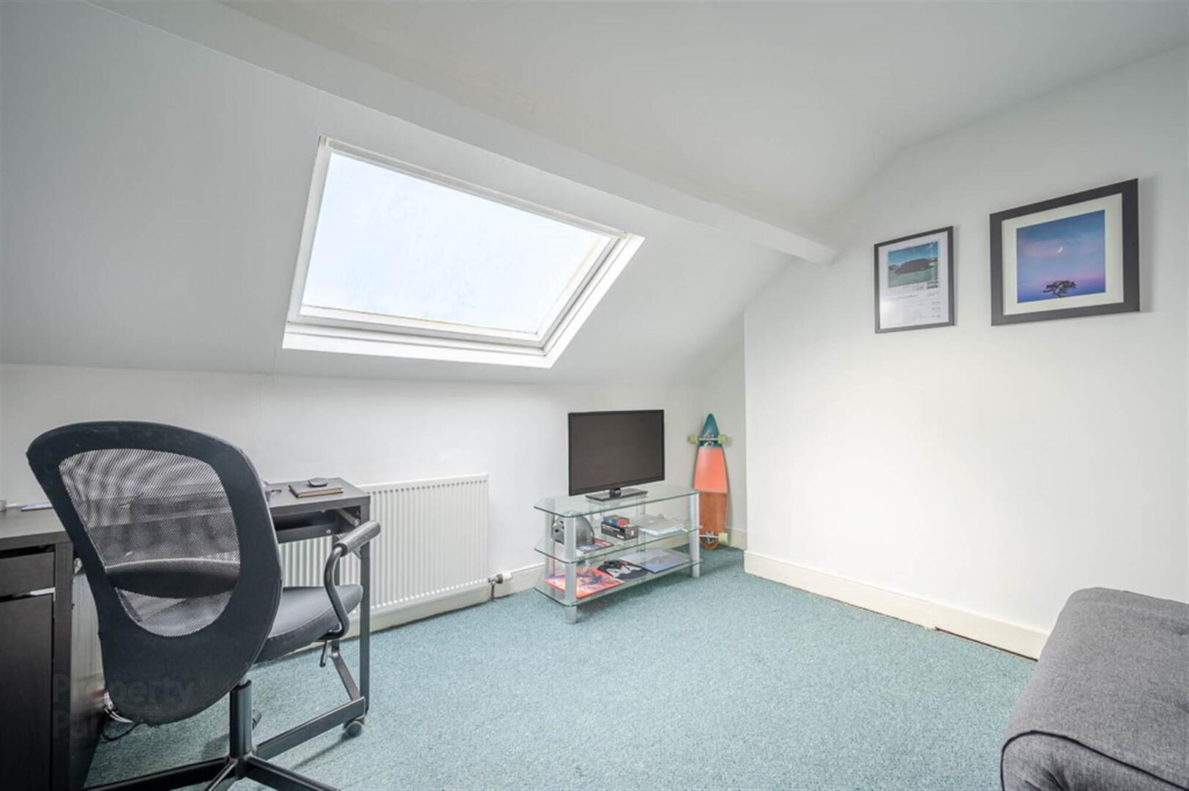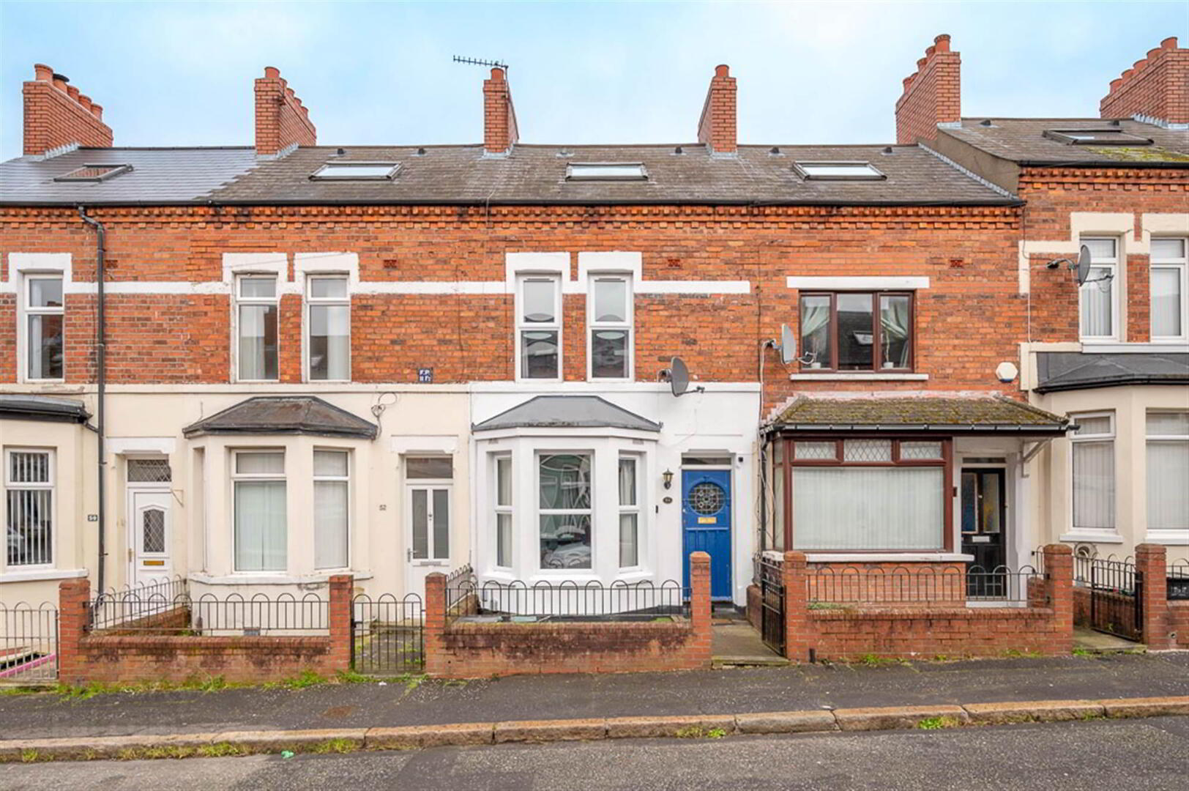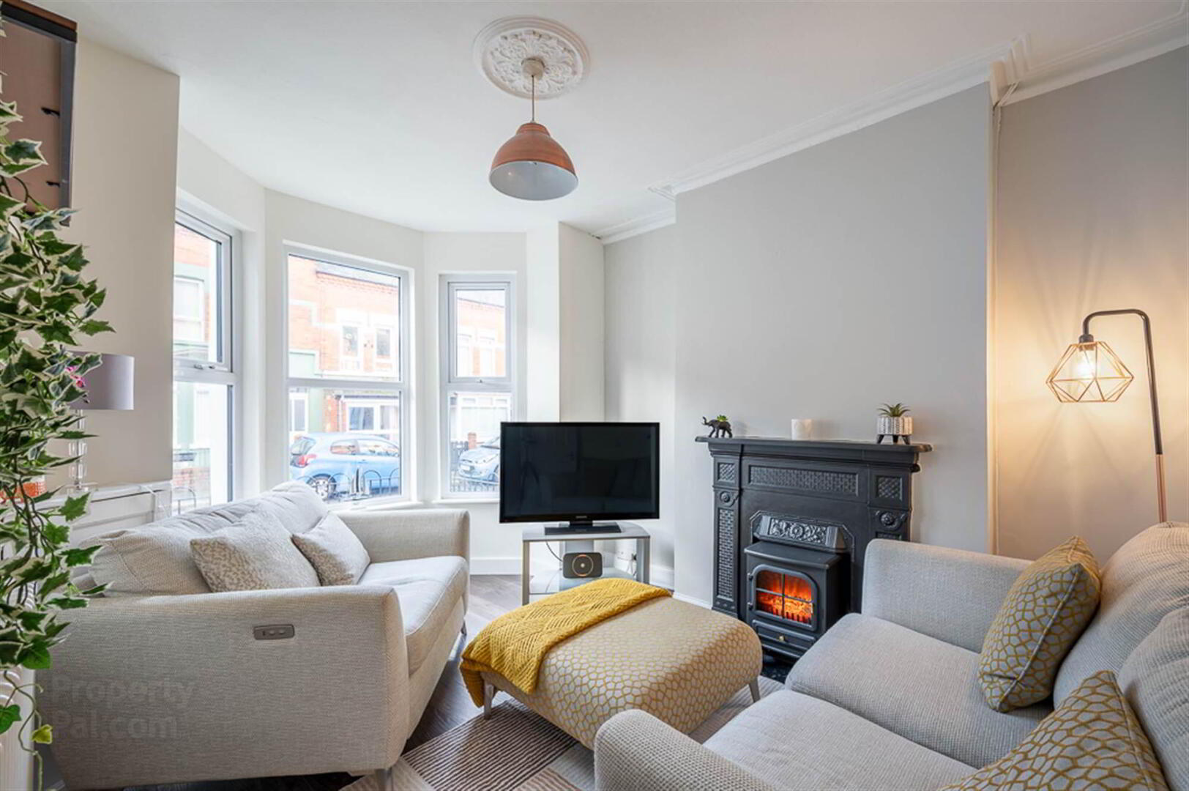54 Cheviot Avenue,
Belfast, BT4 3AH
3 Bed Mid-terrace House
Sale agreed
3 Bedrooms
2 Receptions
Property Overview
Status
Sale Agreed
Style
Mid-terrace House
Bedrooms
3
Receptions
2
Property Features
Tenure
Not Provided
Energy Rating
Broadband
*³
Property Financials
Price
Last listed at Offers Over £169,950
Rates
£705.10 pa*¹
Property Engagement
Views Last 7 Days
974
Views Last 30 Days
3,044
Views All Time
10,152
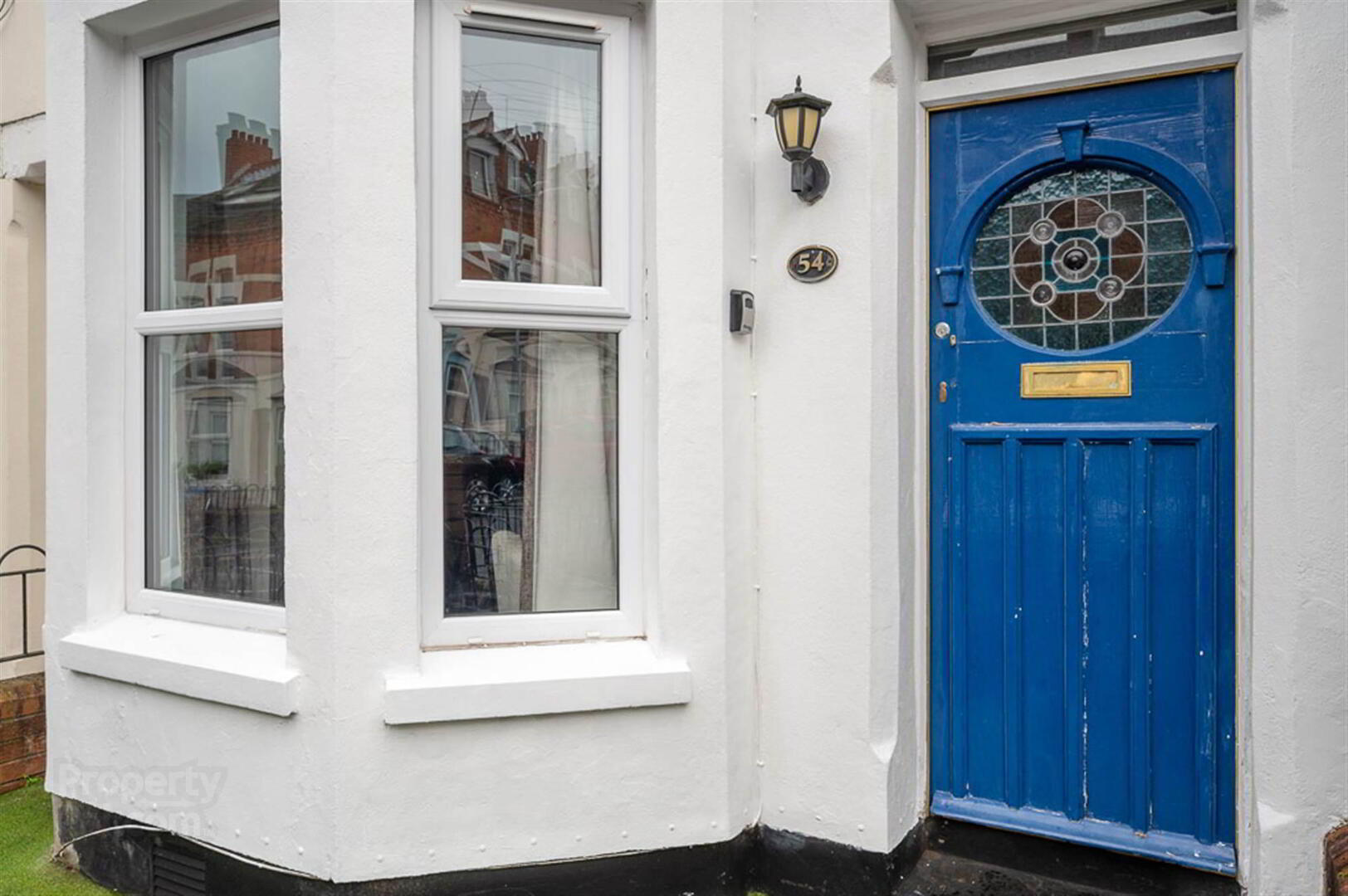
Features
- Attractive Mid-Terrace Property Located Off The Upper Newtownards Road in the Heart of East Belfast
- Conveniently Located Within Walking Distance of Belmont and Ballyhackamore Villages
- Ease of Access for the City Commuter via the Glider Route
- Within the Catchment Area to Many of Belfast's Leading Primary and Grammar Schools
- Front Lounge with Bay Window
- Fitted Kitchen, Open Plan to Ample Dining Space with uPVC French Doors to Rear Courtyard
- Three Well Proportioned Bedrooms
- Fitted Bathroom with White Suite
- Oil Fired Central Heating
- UPVC Double Glazing Throughout
- Enclosed Private Rear Courtyard Ideal for Outdoor Entertaining and Garden Store
- Broadband Speed - Ultrafast
- Early Viewing Highly Recommended
On the ground floor, the property comprises of an entrance hall, front lounge with bay window and a fitted kitchen open plan to ample dining space, with uPVC French doors to the rear yard. To the first there are two well-proportioned bedrooms and a fully fitted bathroom with white suite. In addition, there is one more bedroom on the top floor. The property further benefits from oil fired central heating, UPVC double glazing and an enclosed private rear courtyard which is ideal for outdoor entertaining and a garden store.
With so many sought after attributes, this is an excellent opportunity for an owner occupier or investor alike. Early viewing is highly recommended to appreciate the spacious accommodation this property provides throughout.
Entrance
- Original period front door with stained glass oval inset, glazed top light.
Ground Floor
- RECEPTION HALL:
- With oak laminate wooden flooring, cloaks area, cornice ceiling.
- LOUNGE:
- 3.86m x 2.95m (12' 8" x 9' 8")
With measurement into bay window, oak laminate wooden flooring, cast iron fireplace (fireplace not in use) with slate hearth, cornice ceiling. - KITCHEN:
- 3.4m x 2.97m (11' 2" x 9' 9")
Excellent range of high and low level hand painted style units with pewter fittings, laminate work surface, ceramic sink and a half sink unit, antique style mixer tap, plumbed for washing machine, integrated four ring ceramic hob with oven below, stainless steel extractor hood above, concealed downlighting, illuminated display cabinets, recessed spotlighting and part tiled walls, new laminate wooden floor, built-in storage or pantry under stairs and access through to dining area, integrated fridge and freezer. - DINING AREA:
- 2.84m x 1.6m (9' 4" x 5' 3")
New laminate wooden floor, uPVC double glazed French doors to paved patio garden.
First Floor
- FIRST FLOOR RETURN:
- BATHROOM:
- With white suite comprising pedestal wash hand basin, low flush WC, roll top free standing ball and claw foot bath, antique style mixer taps, telephone hand shower, fully tiled walls, electric shower unit, chrome heated towel rail, ceramic tiled floor.
- BEDROOM (1):
- 4.06m x 2.97m (13' 4" x 9' 9")
Cornice ceiling, oak laminate wooden flooring, outlook to front. - BEDROOM (2):
- 3.4m x 2.46m (11' 2" x 8' 1")
Oak laminate wooden flooring, outlook to rear patio garden, hotpress with copper cylinder and built-in shelving.
Second Floor
- SECOND FLOOR RETURN:
- Storage into eaves.
- BEDROOM (3):
- 3.71m x 3.56m (12' 2" x 11' 8")
Velux window, access hatch to roof void, large built-in storage into eaves and Velux window with outlook across Belfast to the Antrim Hills.
Outside
- Paved rear patio garden with garden store and oil storage tank, oil fired boiler within garden store, bin access to rear.
Directions
Travelling along the Holywood Road in the direction of Belfast City Centre, turn left on to Cheviot Avenue. No 54 is on the left hand side.


