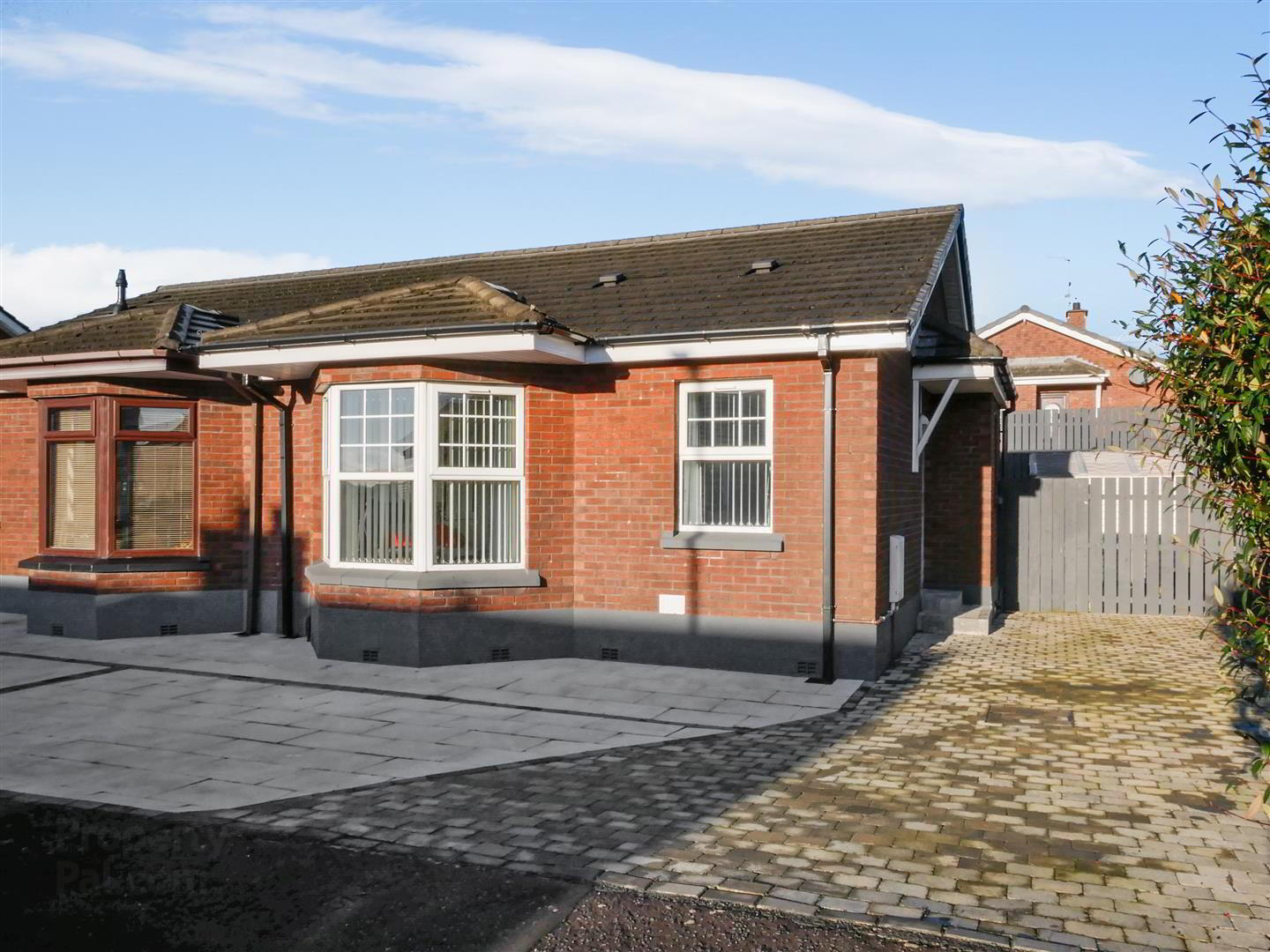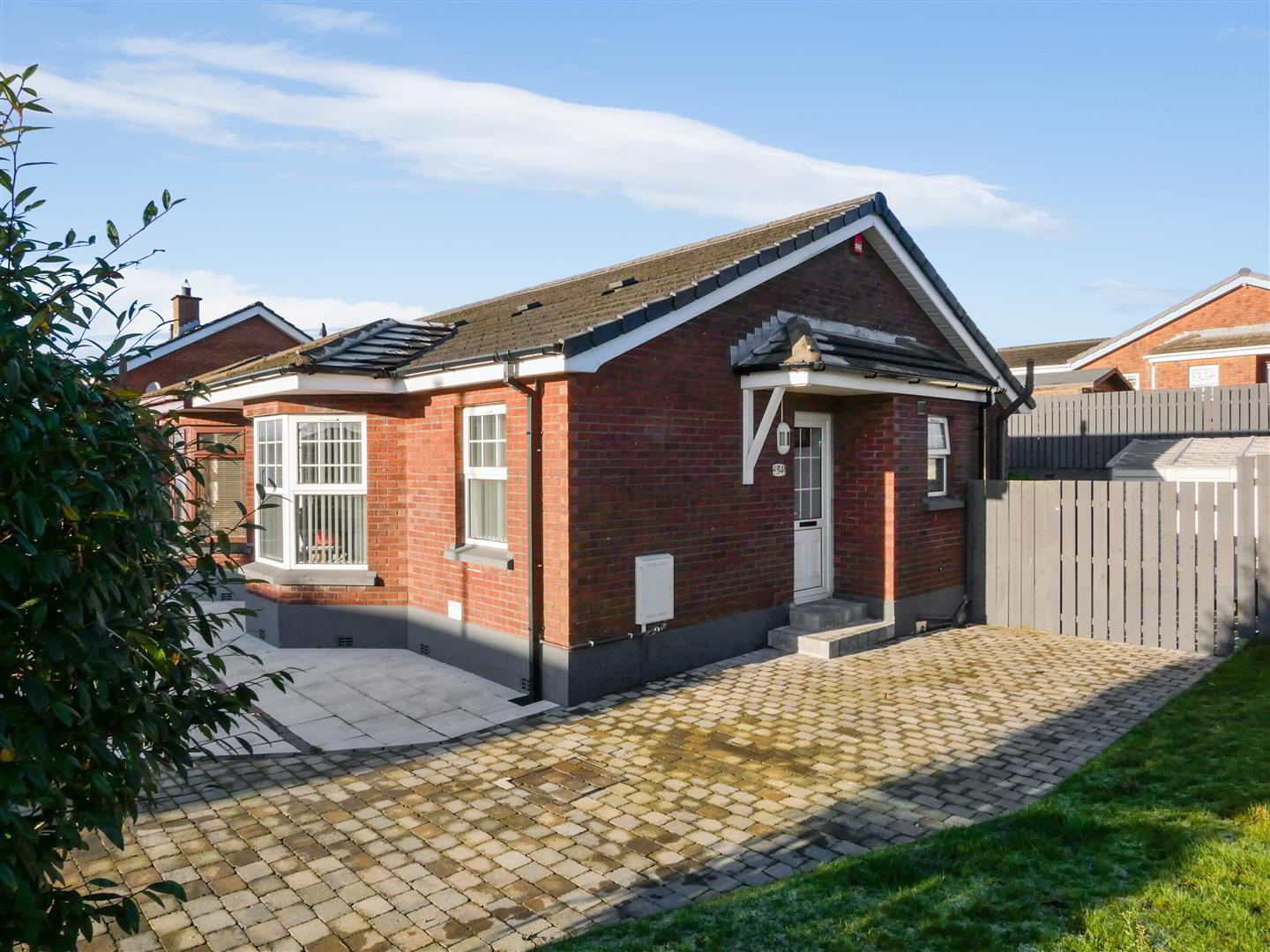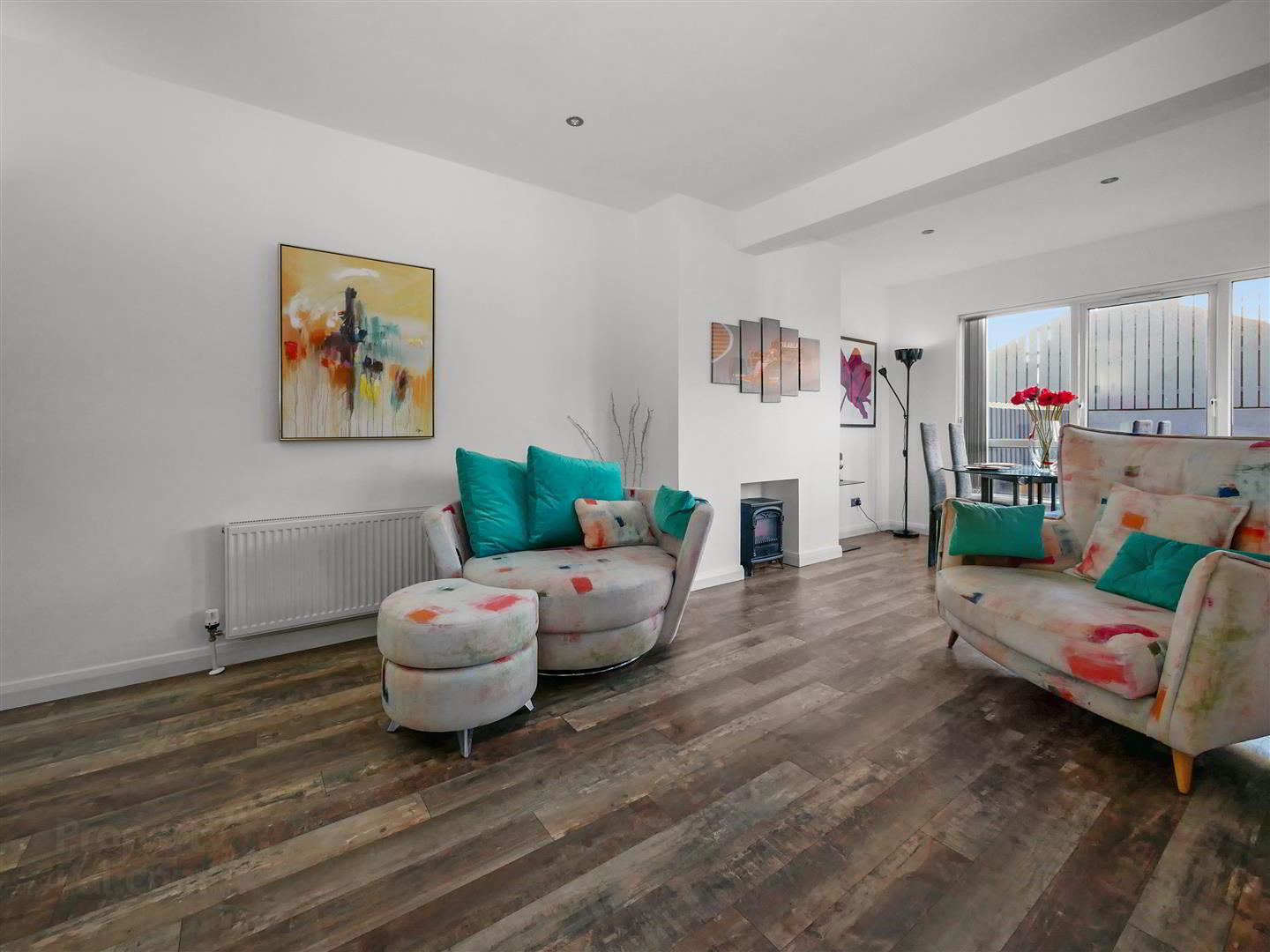


54 Ballylenaghan Heights,
Saintfield Road, Belfast, BT8 6WL
1 Bed Semi-detached Bungalow
Asking Price £179,950
1 Bedroom
1 Bathroom
1 Reception
Property Overview
Status
For Sale
Style
Semi-detached Bungalow
Bedrooms
1
Bathrooms
1
Receptions
1
Property Features
Tenure
Leasehold
Broadband
*³
Property Financials
Price
Asking Price £179,950
Stamp Duty
Rates
£1,087.50 pa*¹
Typical Mortgage
Property Engagement
Views All Time
3,573

Features
- Superb semi detached bungalow
- Recently completely renovated
- One bedroom (Originally 2 and easily returned to a 2 bedroom
- Lounge / dining / kitchen
- Modern fitted kitchen
- Deluxe white bathroom suite
- Gas central heating
- Double glazed windows
- Off street parking
- Corner site with gardens to the front, side and rear
Situated in the ever popular South Belfast area just off the Saintfield Road, this superb semi detached Bungalow offers bright internal accommodation throughout, offering convenience in a popular residential area. Close to many amenities including the park and ride at Cairnshill, Tesco superstore, and the Forestside shopping centre, there is also convenient access into and out of Belfast City centre. The property comprises a bright lounge / dining area that opens to the modern fitted kitchen, currently there is one large bedroom with dressing room that was the former bedroom 2. With the reinstatement of the stud wall this could easily be returned to the original layout with the 2nd bedroom. There is also a deluxe white bathroom suite that finishes this well maintained, modernised and chain free home ready to move into. Externally the home sits on a corner site and has off street car-parking to the front, with gardens to the, front, side & rear. A home that would appeal to someone wishing to downsize or the first time buyer alike.
- The accommodation comprises
- Pvc double glazed front door leading to the entrance hall.
- Entrance hall
- Laminate flooring, storage with gas boiler.
Roof space access. - Lounge / dining 7.24m x 3.20m (23'9 x 10'6)
- Laminate flooring, recessed spotlights. open to the dining area and kitchen.
- Additional lounge image
- Dining area
- Laminate flooring, access to the rear gardens.
- Kitchen 2.79m x 2.31m (9'2 x 7'7)
- Modern fitted kitchen with a range of high and low level units, single drainer 1 1/4 bowl sink unit with mixer taps, work surfaces, part tiled walls, extractor canopy, cooker space, fridge freezer space, plumbed for washing machine, wall mounted radiator, laminate flooring, recessed spotlights.
- Bathroom 2.29m x 2.11m (7'6 x 6'11)
- Deluxe white suite comprising tiled panelled bath, mixer taps, Chrome thermostatically controlled shower. Low flush w/c, pedestal wash hand basin, fully tiled walls, extractor fan, laminate flooring, Led mirror.
- Bedroom 1 6.02m x 3.73m at widest points (19'9 x 12'3 at wid
- Laminate flooring, bay window, open to former bedroom 2 which is currently used as a dressing room area and could be reinstated with a stud wall.
- Additional bedroom image
- Dressing room / former bedroom 2
- Laminate flooring. Built in robes.
- Outside
- Paved are to the front, brick paved driveway with off street parking.
- Rear gardens
- Mainly low maintenance gardens to the rear paved and loose stone areas, raised decking in the side garden with additional lawn area.
- Additional garden image




