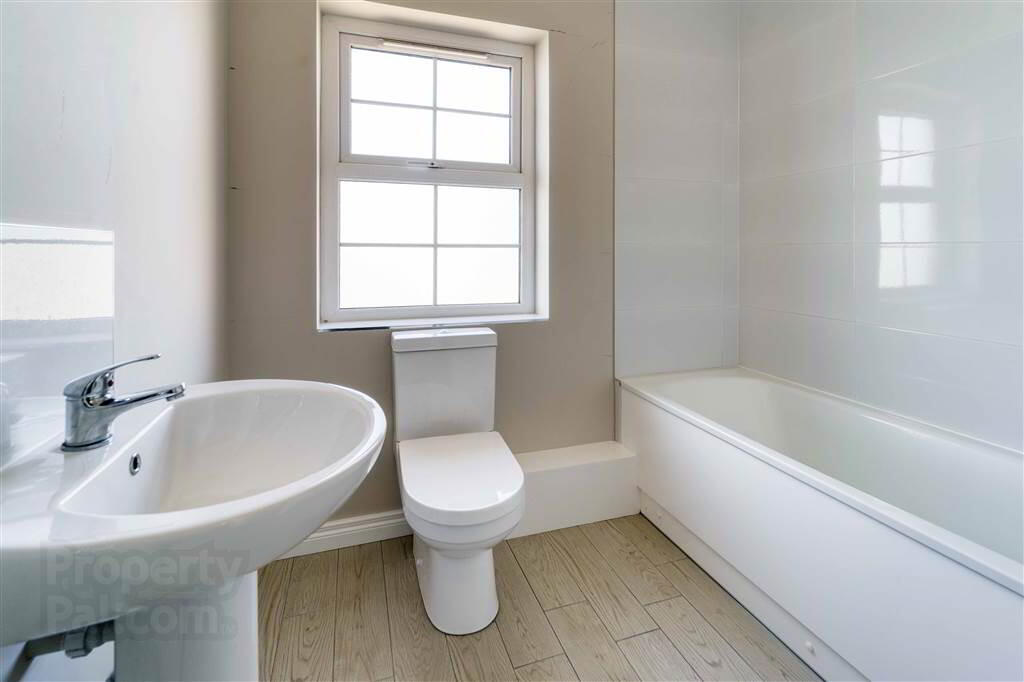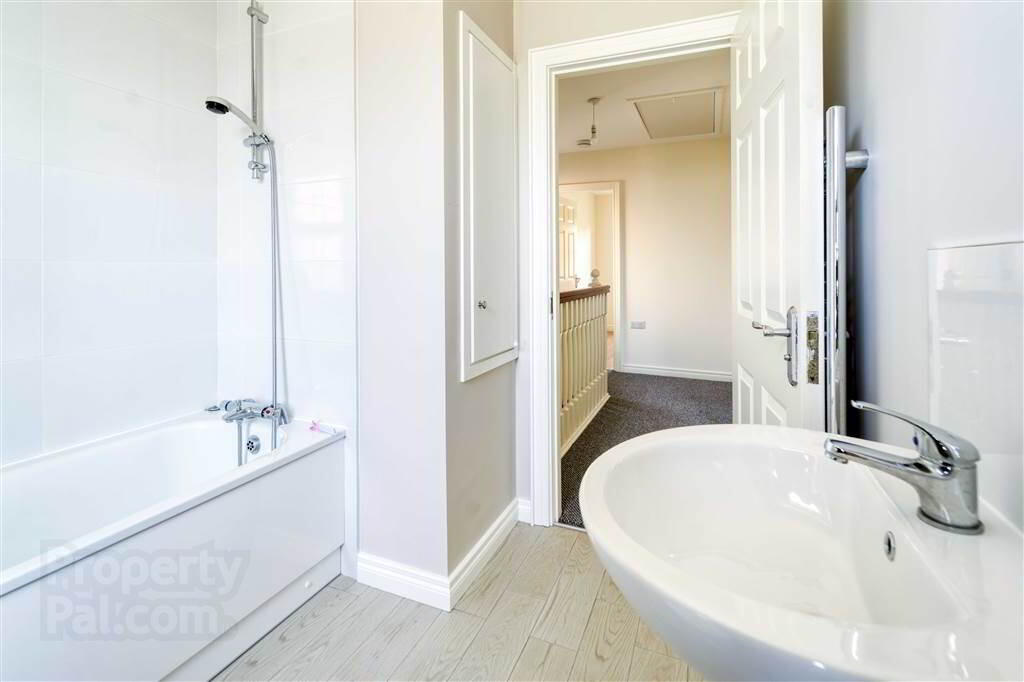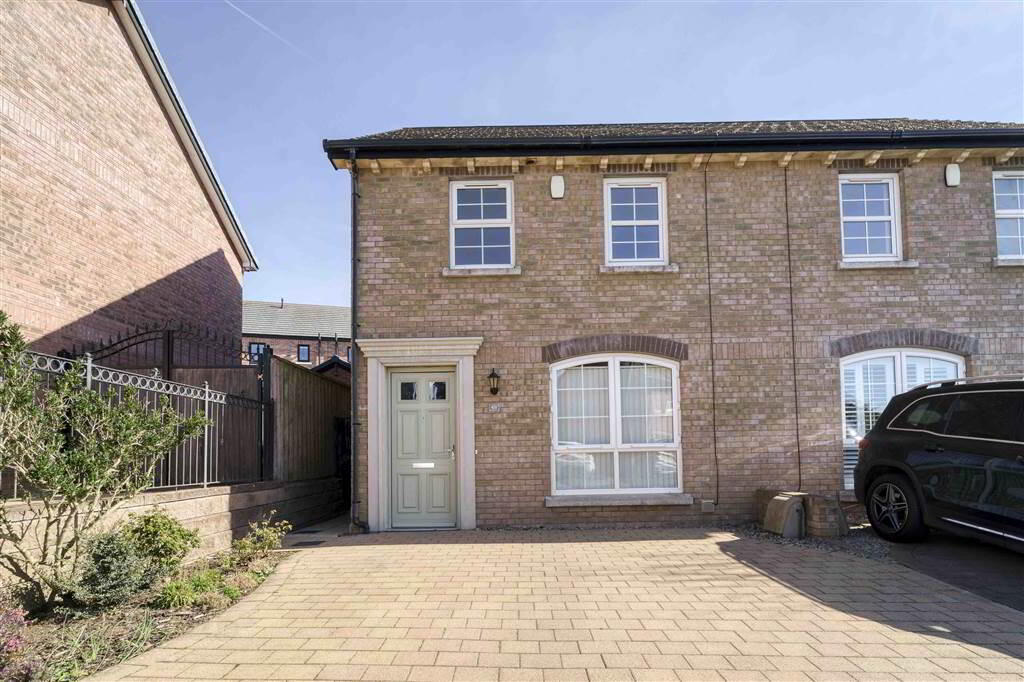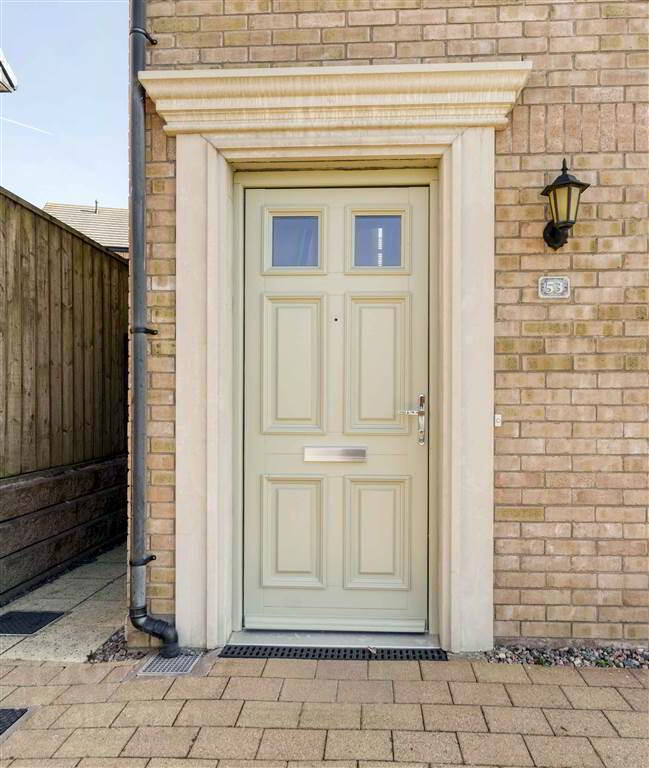53 Lady Wallace Brae,
Lisburn, BT28 3WN
3 Bed Semi-detached House
Sale agreed
3 Bedrooms
1 Reception
Property Overview
Status
Sale Agreed
Style
Semi-detached House
Bedrooms
3
Receptions
1
Property Features
Tenure
Not Provided
Energy Rating
Heating
Gas
Broadband
*³
Property Financials
Price
Last listed at Offers Around £230,000
Rates
£1,137.25 pa*¹
Property Engagement
Views Last 7 Days
1,250
Views All Time
3,652
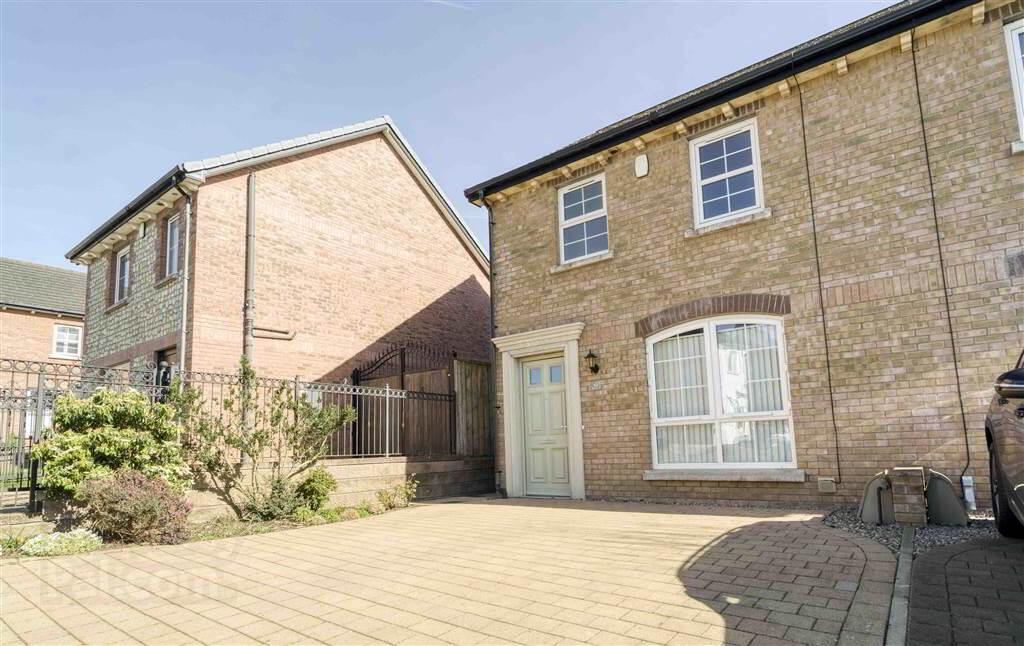 A delightful three bedroom semi-detached home in the ever popular Thaxton area boasting spacious, well proportioned accommodation which includes an open plan refitted kitchen/dining area which leads through to a sun room.
A delightful three bedroom semi-detached home in the ever popular Thaxton area boasting spacious, well proportioned accommodation which includes an open plan refitted kitchen/dining area which leads through to a sun room.Belfast and Lisburn are both easily accessible by car whilst local shops and bus stops are only a short walk away. Early inspection is highly recommended as this wonderful home is sure to appeal to a wide range of potential purchasers.
Accommodation comprises as follows:
Ground Floor - Entrance hall, lounge with gas fire, refitted L-shaped kitchen/dining area open plan to sunroom, utility room, cloakroom with WC.
First Floor - Landing, 3 bedrooms (one with ensuite shower room), bathroom.
Specification includes: Gas fired central heating, uPVC double glazed windows, composite front door, alarm system and refitted kitchen.
Outside
Brick paviour parking to front.
Fully enclosed rear with paved patio area. outside light and tap.
Ground Floor
- HALL:
- Part glazed composite front door. Open Reach point. Tiled floor.
- LOUNGE:
- 4.176m x 3.944m (13' 8" x 12' 11")
Fireplace gas fire with granite hearth and surround. Wood strip flooring. TV point. Telephone point. - KITCHEN/DINING AREA:
- 5.087m x 4.394m (16' 8" x 14' 5")
Refitted kitchen with high and low cream units and space for an American fridge/freezer. Complimenting wood effect worktop and upstands. Stainless steel sink unit with mixer tap and drainer. Four ring Gas hob with stainless steel extractor over and ceramic splashback. Tiled between units. Wired for underlights. Recessed spotlights. Door to utility room. TV point in dining area. Open plan to: - SUN ROOM:
- 3.076m x 3.261m (10' 1" x 10' 8")
PVC French doors to outside. Tiled floor. TV point. Recessed spotlights. - UTILITY ROOM:
- 1.935m x 1.371m (6' 4" x 4' 6")
Stainless steel sink unit with mixer tap and drainer. Tiled floor. Extractor fan. - CLOAKROOM:
- Low flush WC. Floating sink unit with mixer tap and tiled splashback. Tiled floor. Extractor fan.
First Floor
- LANDING:
- Access to roofspace via folding wooden ladder.
- BEDROOM 1:
- 4.191m x 2.75m (13' 9" x 9' 0")
Laminate floor. TV and telephone point. - ENSUITE SHOWER ROOM:
- Fully tiled shower cubicle with mains fittings to include drench and telephone shower attachments. Floating sink unit with mixer tap and tiled splashback. Low flush WC. Floating chrome towel radiator. Tiled floor. Recessed spotlights. Extractor.
- BEDROOM 2:
- 3.413m x 2.758m (11' 2" x 9' 1")
Laminate floor. TV point. - BEDROOM 3:
- 3.105m x 2.232m (10' 2" x 7' 4")
Laminate floor. TV point. - BATHROOM:
- White suite comprising of panelled bath with mixer tap and telephone shower attachment over. Pedestal wash hand basin with mixer tap and tiled splashback. Low flush WC. Chrome towel radiator. Tiled around bath. Tiled floor. Recessed spotlights. Extractor. Built-in storage.
Directions
Travelling along Boomers Way towards Taxton roundabout, take the third exit. Continue to the top of the hill and turn left into Lady Wallace Road and then right into Lady Wallace Brae. No.53 is on the right-hand side.


