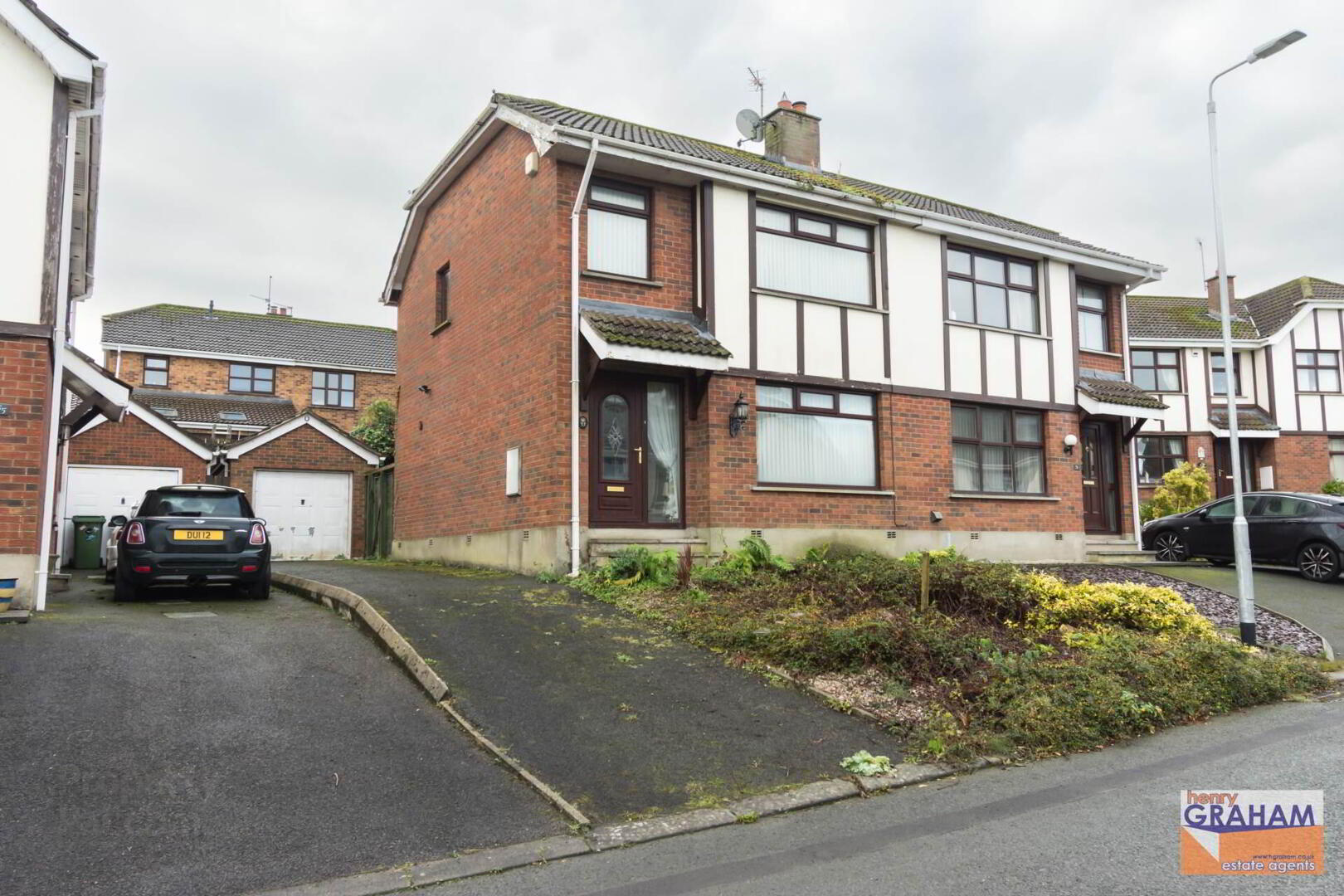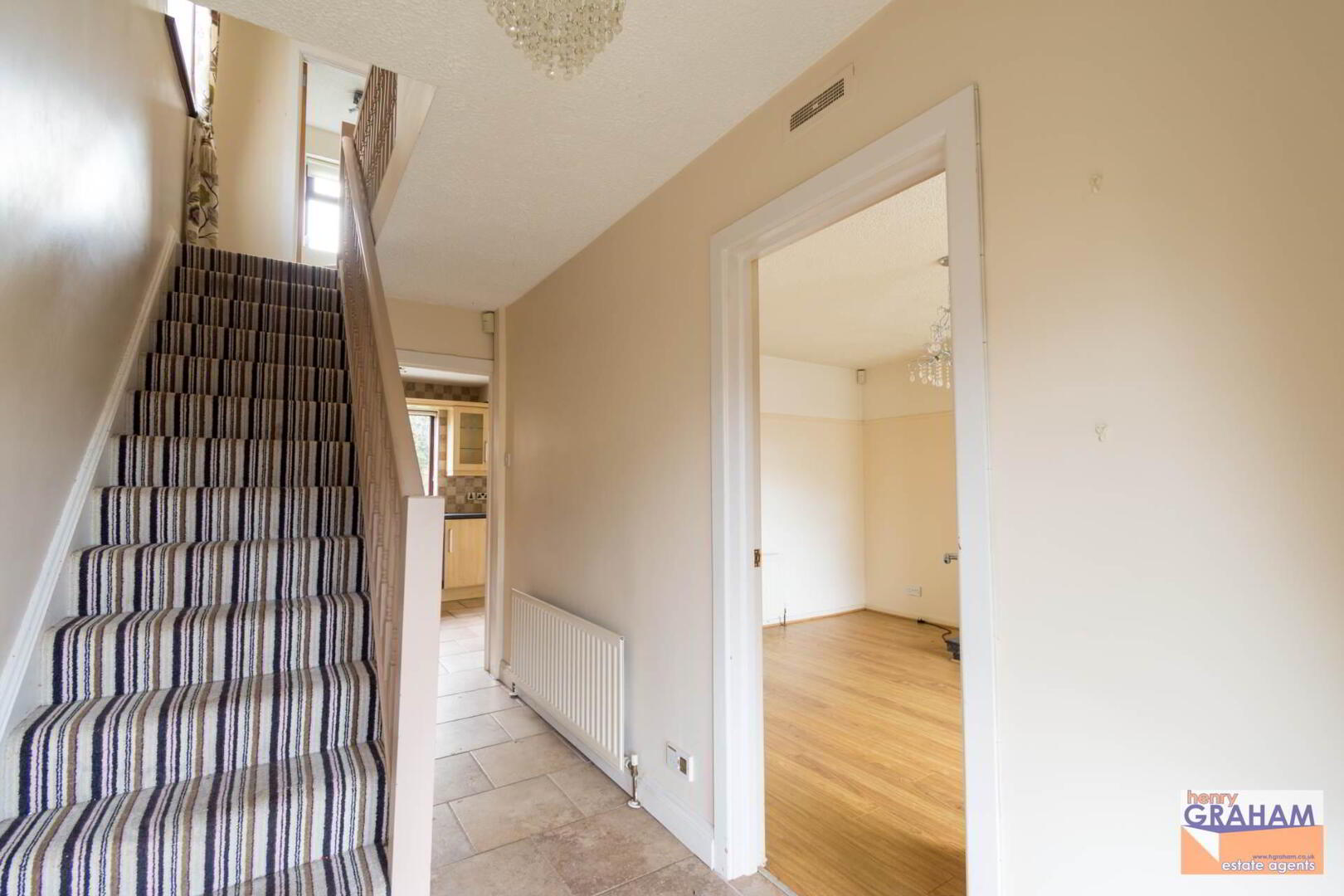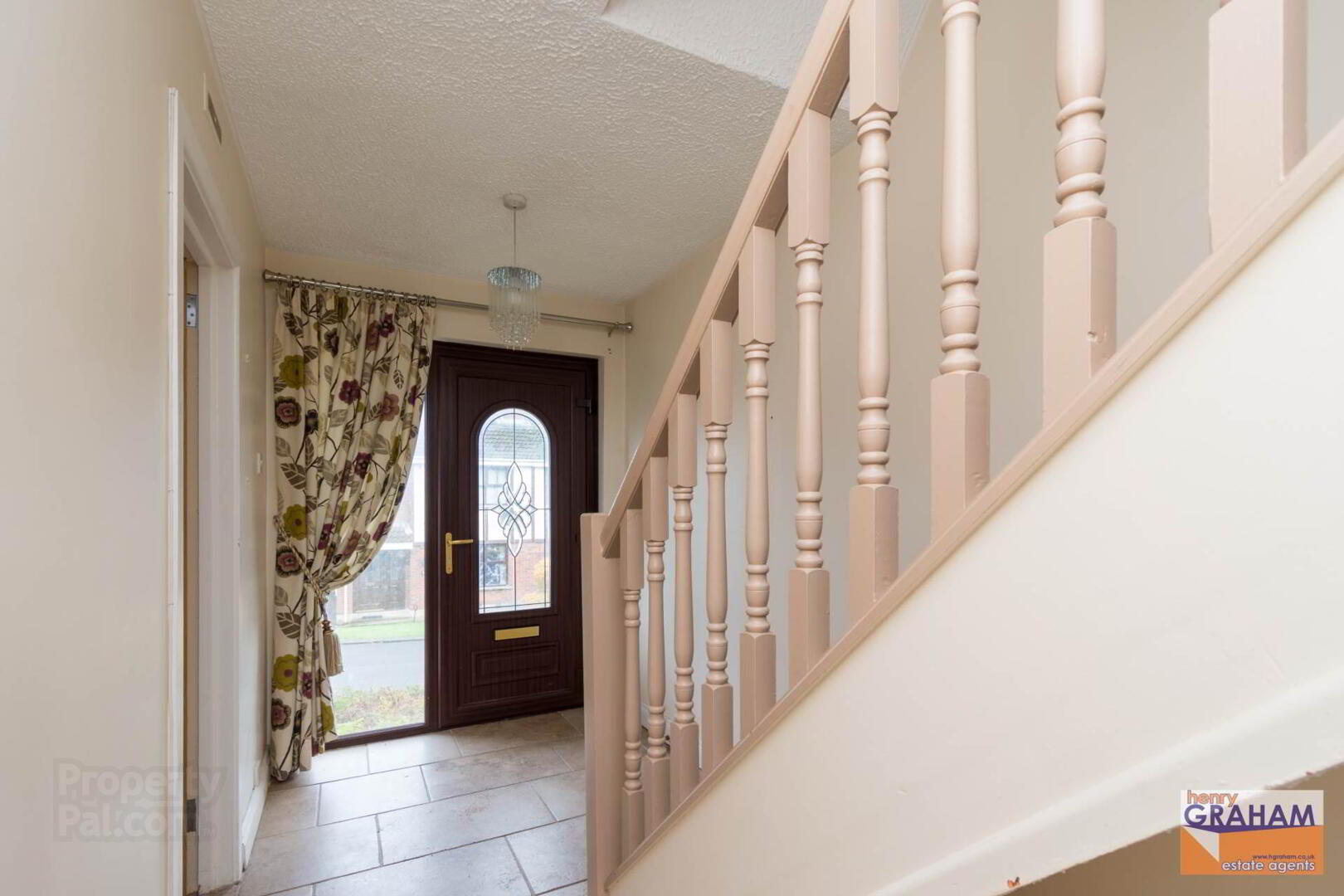


53 Hermitage,
Culcavy, Hillsborough, BT26 6RJ
3 Bed Semi-detached House
Offers Over £144,950
3 Bedrooms
1 Bathroom
1 Reception
Property Overview
Status
For Sale
Style
Semi-detached House
Bedrooms
3
Bathrooms
1
Receptions
1
Property Features
Tenure
Leasehold
Energy Rating
Heating
Oil
Broadband
*³
Property Financials
Price
Offers Over £144,950
Stamp Duty
Rates
£913.50 pa*¹
Typical Mortgage
Property Engagement
Views Last 7 Days
922
Views All Time
5,406
 For Sale by Henry Graham Estate Agents Via The iamsold Online Bidding Platform Please Note Auctioneers Comments
For Sale by Henry Graham Estate Agents Via The iamsold Online Bidding Platform Please Note Auctioneers CommentsPlease note this property will be offered by online auction (unless sold prior). For auction date and time please visit iamsoldni.com. Vendors may decide to accept pre-auction bids so please register your interest with us to avoid disappointment.
A Semi Detached Property Situated Within A Popular Cul De Sac Location Close To Hillsborough, Sprucefield And Lisburn
Lounge With Open Fireplace And Laminated Timber Floor
Spacious Kitchen And Dining Area With Double Doors To Rear Garden
Three Bedrooms (Two With Laminated Timber Floors)
Bathroom With White Suite Plus Aqualisa Shower
Detached Brick Garage
Enclosed Rear Garden
Oil Fired Central Heating System
PVC Double Glazed Windows And External Doors
Please note, this property has been unoccupied for sometime and will require some maintenance and repairs to the external areas and fittings. In addition, we have not tested any systems or appliances, therefore, we cannot confirm if they are in working order.
ENTRANCE HALL:
Ceramic tiled floor. Mahogany effect PVC double glazed entrance door.
LOUNGE: - 4.51m (14'10") x 3.59m (11'9")
Open fireplace and hearth. Oak laminated timber floor.
KITCHEN AND DINING AREA: - 5.5m (18'1") x 3.07m (10'1")
Range of high and low level units. Round edge work surfaces. Single drainer stainless steel sink unit with mixer tap. Part tiled walls. Neff integrated dishwasher and fridge. Under unit lighting. Ceramic tiled floor. Mahogany effect pvc double glazed double doors to patio and rear garden.
FIRST FLOOR
BEDROOM (1): - 4m (13'1") x 3.06m (10'0")
Oak laminated timber floor.
BEDROOM (2): - 3.6m (11'10") x 3.06m (10'0")
Oak laminated timber floor.
BEDROOM (3): - 2.33m (7'8") x 2.67m (8'9")
Measurement to include built in robe.
BATHROOM:
White suite. Panelled bath. Aqualisa shower and screen. Wash hand basin with mixer tap. Close couple low flush wc. Tiled walls. Tiled floor. Separate hotpress.
OUTSIDE
Cul de sac setting. Front and enclosed rear gardens. Paved patio area. Outside light and tap. PVC oil storage tank.
GARAGE: - 5m (16'5") x 2.8m (9'2")
Single drainer stainless steel sink unit. Light and power. Up and over door.
TENURE:
The tenure for this property is leasehold, we recommend the purchaser and their solicitor verify the details.
RATES PAYABLE:
For period April 2024 to March 2025 £913.50
Directions
From Culcavy Road turn into Aughnatrisk Road then turn left into Hermitage. Turn into second cul de sac on the right, number 53 is on the left.
Notice
Please note we have not tested any apparatus, fixtures, fittings, or services. Interested parties must undertake their own investigation into the working order of these items. All measurements are approximate and photographs provided for guidance only.







