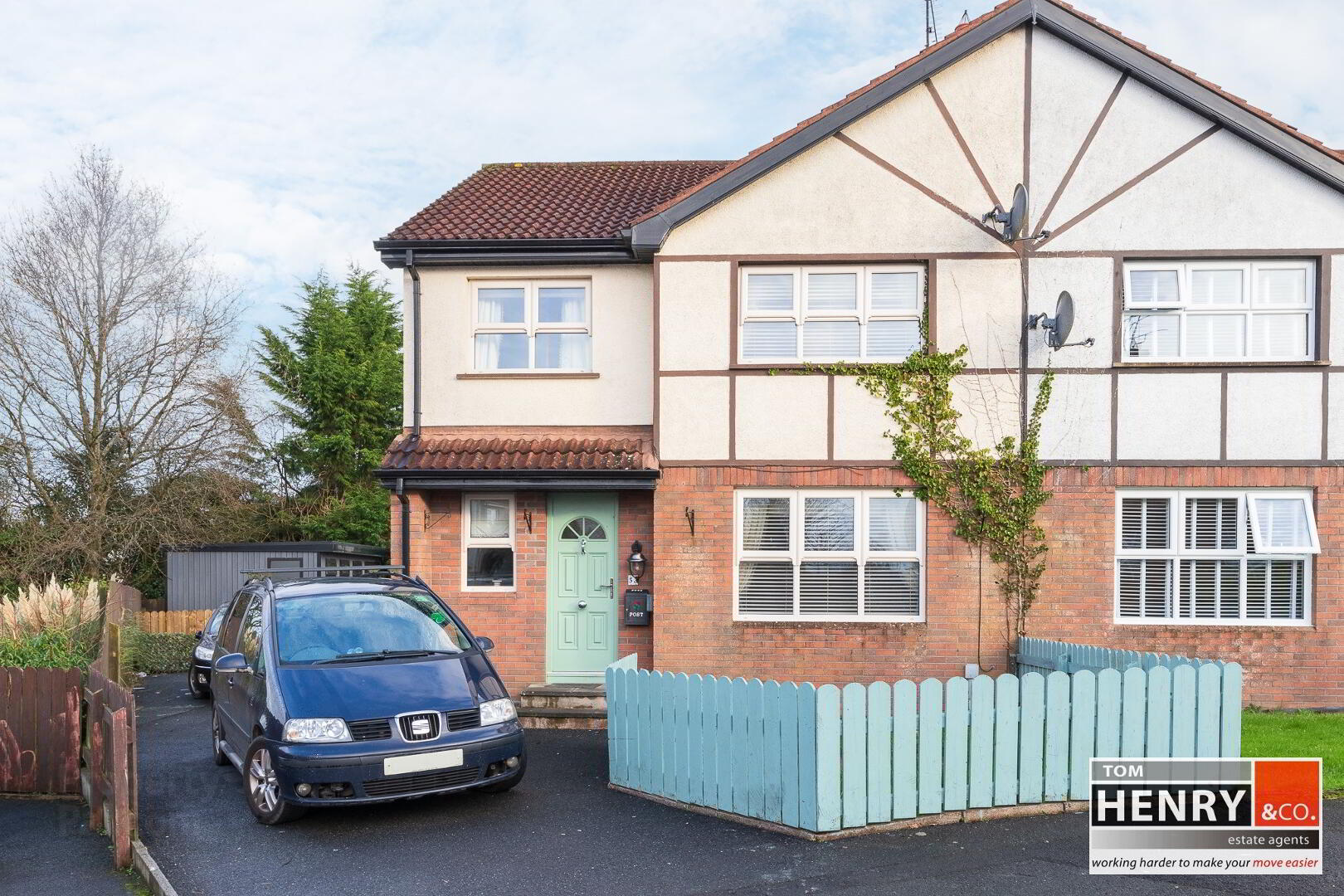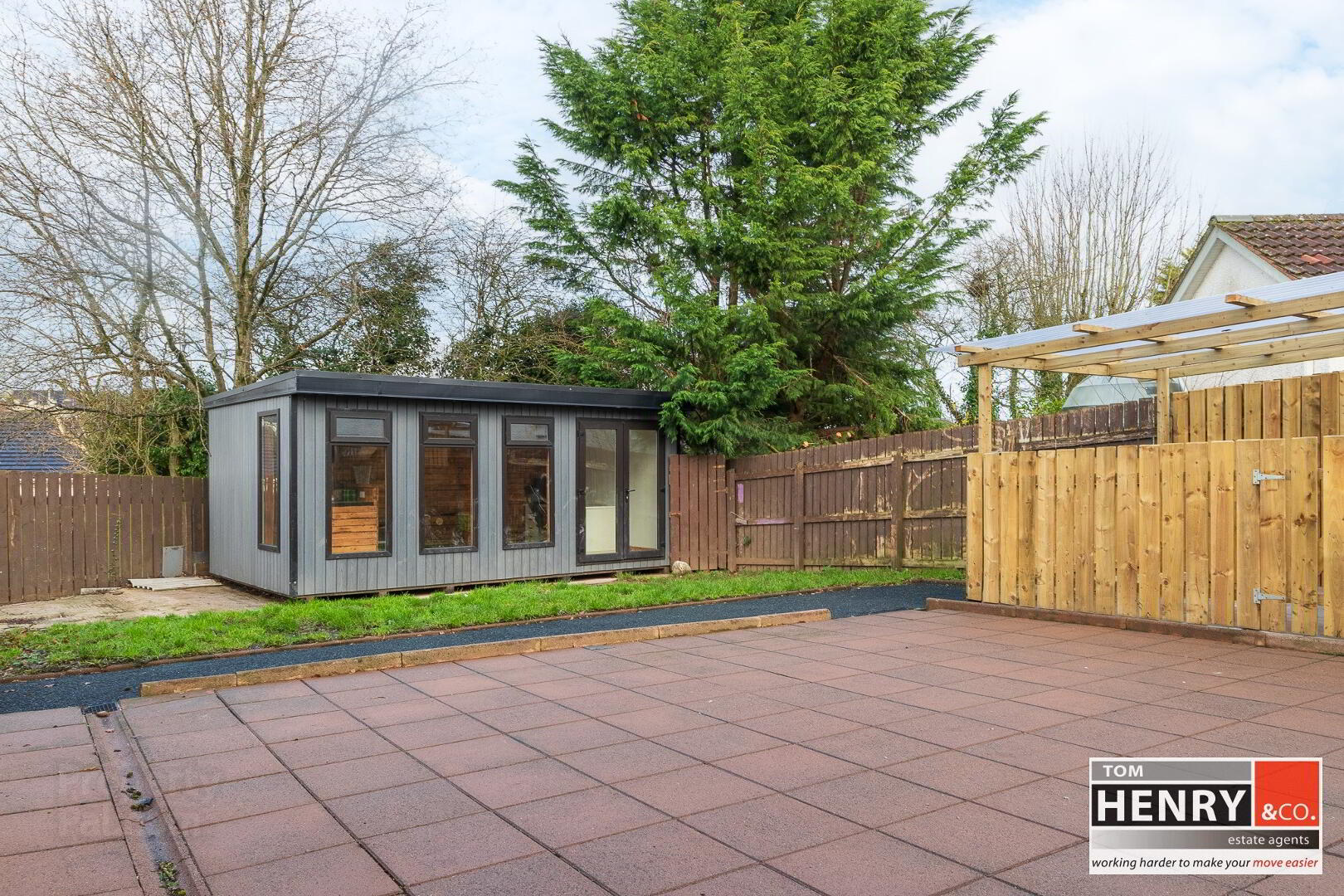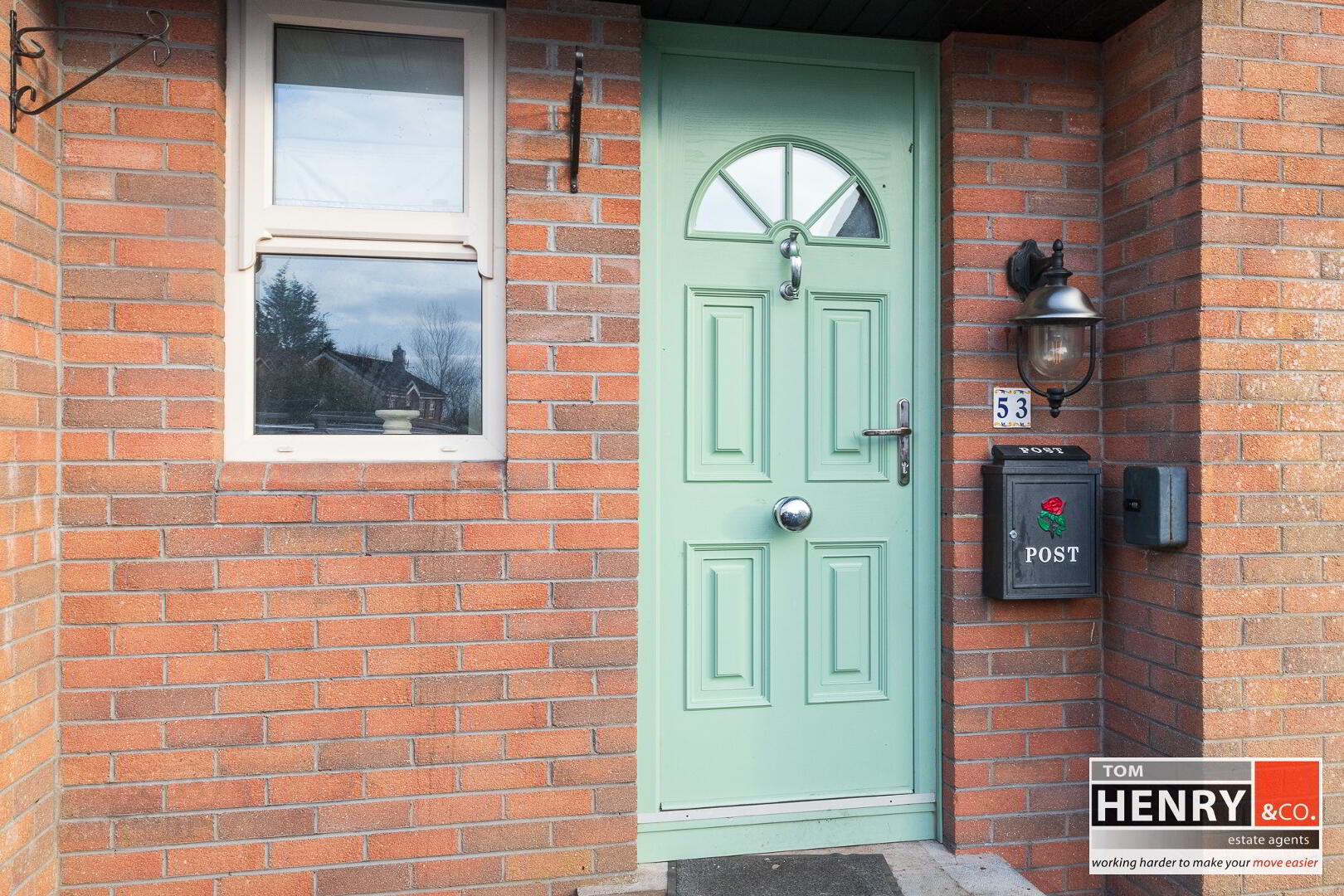


53 Castleview Heights,
Mullaghmore Road, Dungannon, BT70 1TT
4 BEDROOMS IN A POPULAR LOCATION
Guide Price £179,950
4 Bedrooms
2 Bathrooms
1 Reception
Property Overview
Status
For Sale
Style
Semi-detached House
Bedrooms
4
Bathrooms
2
Receptions
1
Property Features
Tenure
Not Provided
Energy Rating
Heating
Oil
Broadband
*³
Property Financials
Price
Guide Price £179,950
Stamp Duty
Rates
£1,083.00 pa*¹
Typical Mortgage
Property Engagement
Views All Time
1,143

A 4 BEDROOM PROPERTY IN THIS HIGHLY SOUGHT-AFTER DEVELOPMENT
LOCATED IN THIS QUIET & EVER POPULAR RESIDENTIAL CUL-DE-SAC, JUST OFF THE HIGHLY SOUGHT-AFTER DUNGANNON TO DONAGHMORE ROAD & BENEFITTING FROM BEING CENTRALLY LOCATED FOR ACCESS TO THE MAIN ROAD NETWORK, SCHOOLS, SHOPPING & RECREATONAL AMENTIES AND CONVENIENT ON FOOT OR BY CAR TO ALL DUNGANNON TOWN CENTRE AMENITIES, THIS SEMI-DETACHED HOME BOASTS WELL-PROPORTIONED ACCOMMODATION, PROVIDING COMFORTABLE LIVING SPACE, 4 BEDROOMS; ALL WITH FITTED STORAGE PLUS AN ENSUITE TO THE MASTER BEDROOM & GENEROUS EXTERNAL SPACE WITH OFF STREET PARKING & A FANTASTIC PATIO AREA.
“THIS SPACIOUS & VERSATILE HOME IS SURE TO APPEAL TO FIRST-TIME BUYERS, DISCERNING INVESTORS & FAMILIES ALIKE”
PROPERTY FEATURES:
A 4 BEDROOM SEMI-DETACHED PROPERTY.
SITUATED ON A GENEROUS CORNER SITE.
MOST CONVENIENT, ESTABLISHED & POPULAR LOCATION.
WITHIN WALKING DISTANCE OF SHOPS, SCHOOLS, GOLF CLUB & DUNGANNON TOWN CENTRE.
SITTING ROOM WITH OPEN FIREPLACE.
KITCHEN WITH SPACE FOR FAMILY DINING.
SEPARATE UTILITY ROOM.
GROUND FLOOR CLOAK W.C. / POWDER ROOM.
FAMILY BATHROOM WITH 4 PIECE SUITE.
FITTED STORAGE TO ALL BEDROOMS.
MASTER BEDROOM ENSUITE.
4 PANEL INTERNAL DOORS.
MOULDED SKIRTINGS & ARCHITRAVES WITH HOCKEY STICKS.
P.V.C. DOUBLE GLAZED WINDOWS & EXTERNAL DOORS.
OIL FIRED CENTRAL HEATING.
CLADDING TO FASCIA & SOFFITS.
OFF STREET PARKING TO FRONT / SIDE.
GENEROUS GARDEN TO REAR WITH LARGE PATIO AREA.
SUITABLE FOR CO-OWNERSHIP.
SURE TO APPEAL TO A WIDE RANGE OF PERSPECTIVE PURCHASERS.
EARLY VIEWING IS RECOMMENDED TO AVOID DISAPPOINTMENT.
ACCOMMODATION IN BRIEF…
COVERED PORCH:
OUTSIDE LIGHT.
ENTRANCE HALL:
U.P.V.C. EXTERNAL DOOR WITH GLAZED SUNBURST. PRE-FINISHED FLOOR. FEATURE LOW LEVEL PANELLING TO WALLS.
POWDER ROOM:
WHITE SUITE. TOILET. WASH HAND BASIN IN VANITY UNIT. TILED FLOOR. X-FAN.
SITTING ROOM:
OPEN FIREPLACE. PRE-FINISHED FLOOR. FITTED STORAGE DISPLAY SHELVING.
KITCHEN / FAMILY DINING:
FITTED HIGH & LOW LEVEL UNITS. WHITE CERAMIC SINK & DRAINER WITH MIXER TAP FITTING. SPACE FOR COOKER WITH X-FAN OVER. PLUMBED FOR DISHWASHER. SPACE FOR FRIDGE FREEZER. TILED SPLASH BACK. ISLAND UNIT. TILED FLOOR. EXTERNAL DOOR WITH LEADED GLAZED PANELS.
UTILITY ROOM:
PLUMBED FOR A.W.M. SPACE FOR TUMBLE DRYER. TILED SPLASH BACK. TILED FLOOR.
FIRST FLOOR:
STAIRS & LANDING:
CARPET TO STAIRS. PRE-FINISHED FLOOR TO LANDING.
HOTPRESS:
SHELVED.
BEDROOM 1:
TO FRONT. PRE-FINISHED FLOOR. FITTED STORAGE.
ENSUITE:
WHITE SUITE. TOILET. WASH HAND BASIN. ELECTRIC SHOWER. FULLY TILED WALLS. TILED FLOOR. X-FAN.
BEDROOM 2:
TO REAR. PRE-FINISHED FLOOR. FITTED STORAGE WITH MIRRORED DOORS.
BEDROOM 3:
TO REAR. PRE-FINISHED FLOOR. FITTED STORAGE MIRRORED DOORS.
BEDROOM 4:
TO FRONT. PRE-FINISHED FLOOR. FITTED STORAGE.
BATHROOM:
WHITE SUITE. CORNER BATH. TOILET. WASH HAND BASIN. SHOWER. FULLY TILED WALLS. TILED FLOOR. X-FAN.
OUTSIDE:
GENEROUS CORNER SITE.
TARMAC DRIVE & PARKING TO FRONT & SIDE.
GARDENS TO FRONT LAID TO LAWNS.
ENCLOSED GARDEN TO REAR WITH LARGE PATIO AREA & AREA LAID TO LAWN. COVERED AREA FOR GARDEN FURNITURE STORAGE, ETC. ENCLOSED AREA FOR OIL TANK & BURNER. EXTERNAL WATER TAP.
GARDEN ROOM:
ELECTRIC LIGHTS & POWER POINTS.
FLOORPLANS FOR I.D. PURPOSES ONLY.
N.B.
Tom Henry & Company Limited gives notice to anyone who may read these particulars as follows. These particulars do not constitute any part of an offer or contract. Any intending purchasers or lessees must satisfy themselves by inspection or otherwise to the correctness of each of the statements contained in these particulars. We cannot guarantee the accuracy or description of any dimensions, texts or photos which also may be taken by a wide camera lens or enhanced by photo shop. Dimensions may taken to the nearest 0.5m / 0.25 acres. Descriptions of the property are inevitably subjective and the descriptions contained herein are given in good faith as an opinion and not by way of statement of fact. Tom Henry & Co. have not tested any equipment, apparatus, fittings or services and cannot verify that these are in working order and do not offer any guarantees on their condition.
VALUATIONS.
Should you be considering the sale of your own property we would be pleased to arrange through our office a Free Valuation and advice on selling without obligation.
FOR FURTHER DETAILS & ARRANGEMENTS TO VIEW PLEASE CONTACT THE SOLE AGENT.






