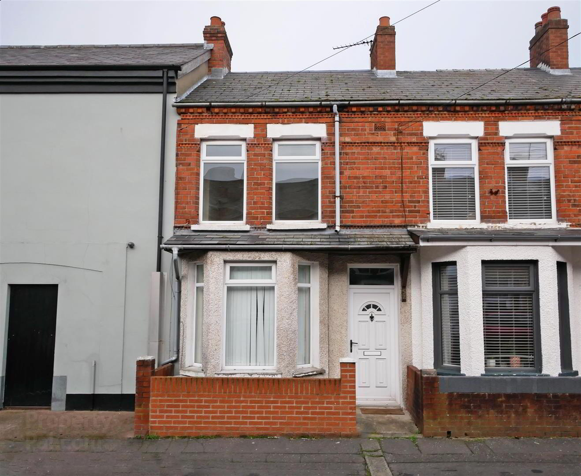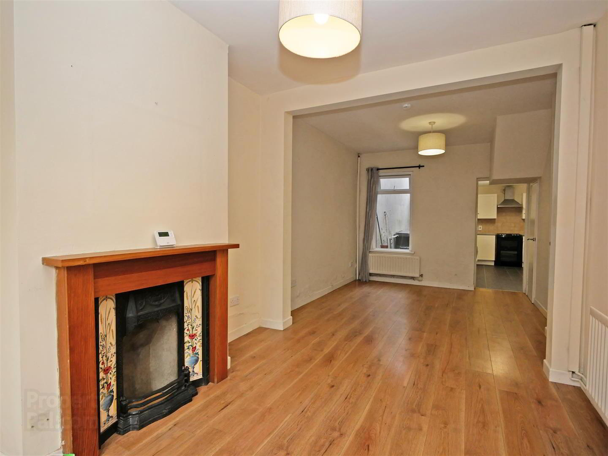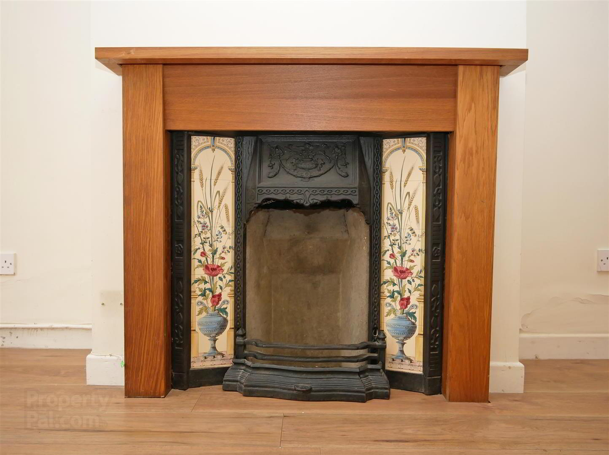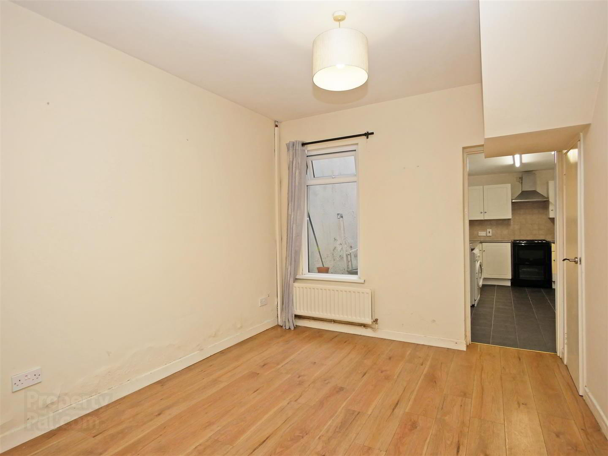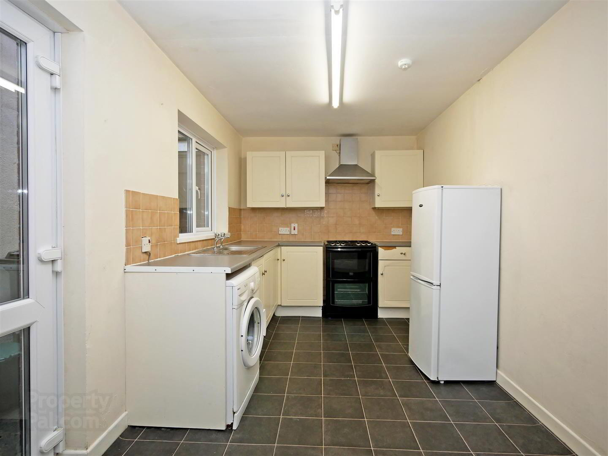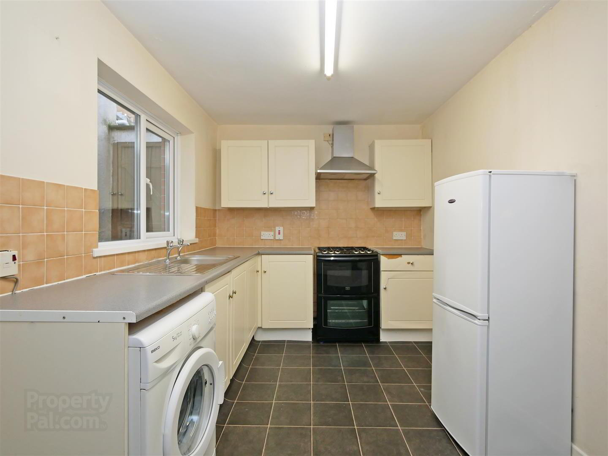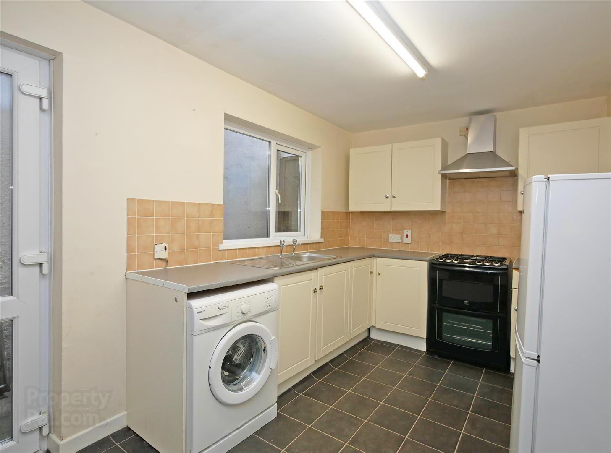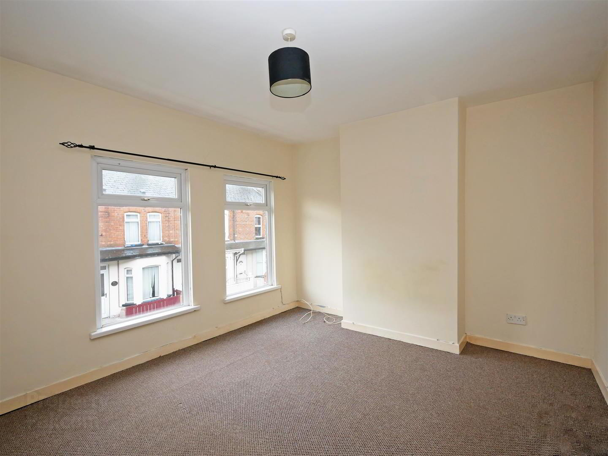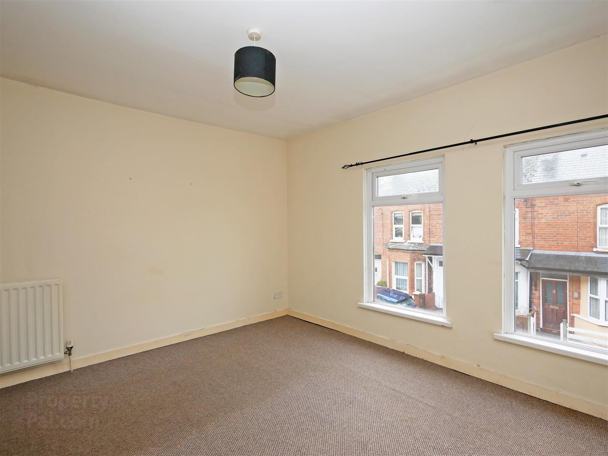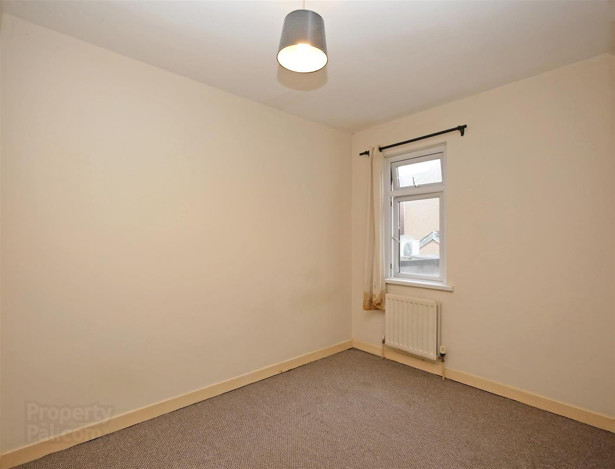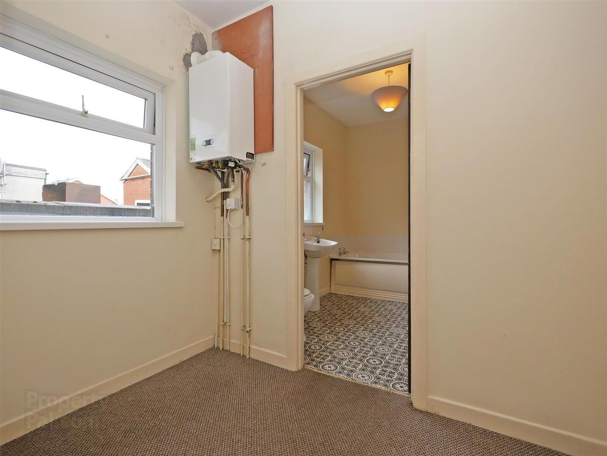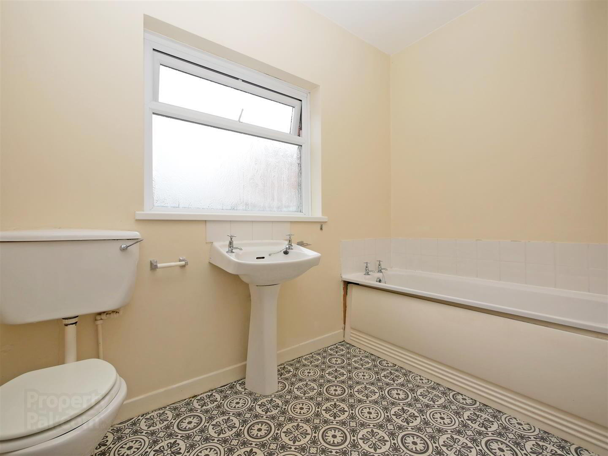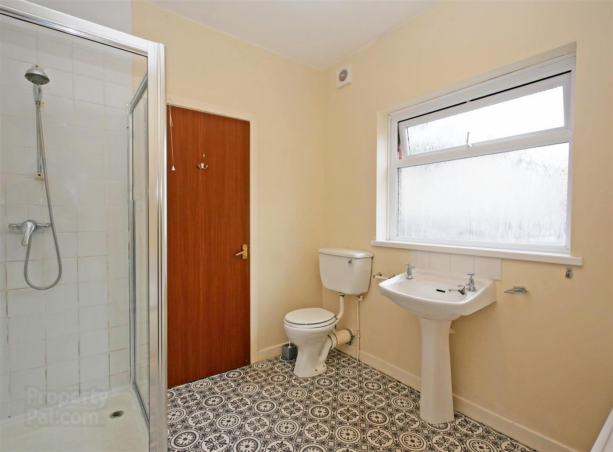52 Omeath Street,
Woodstock Road, Belfast, BT6 8ND
2 Bed Terrace House
Asking Price £119,950
2 Bedrooms
1 Bathroom
1 Reception
Property Overview
Status
For Sale
Style
Terrace House
Bedrooms
2
Bathrooms
1
Receptions
1
Property Features
Tenure
Leasehold
Energy Rating
Broadband
*³
Property Financials
Price
Asking Price £119,950
Stamp Duty
Rates
£839.39 pa*¹
Typical Mortgage
Legal Calculator
In partnership with Millar McCall Wylie
Property Engagement
Views Last 30 Days
1,394
Views All Time
9,537
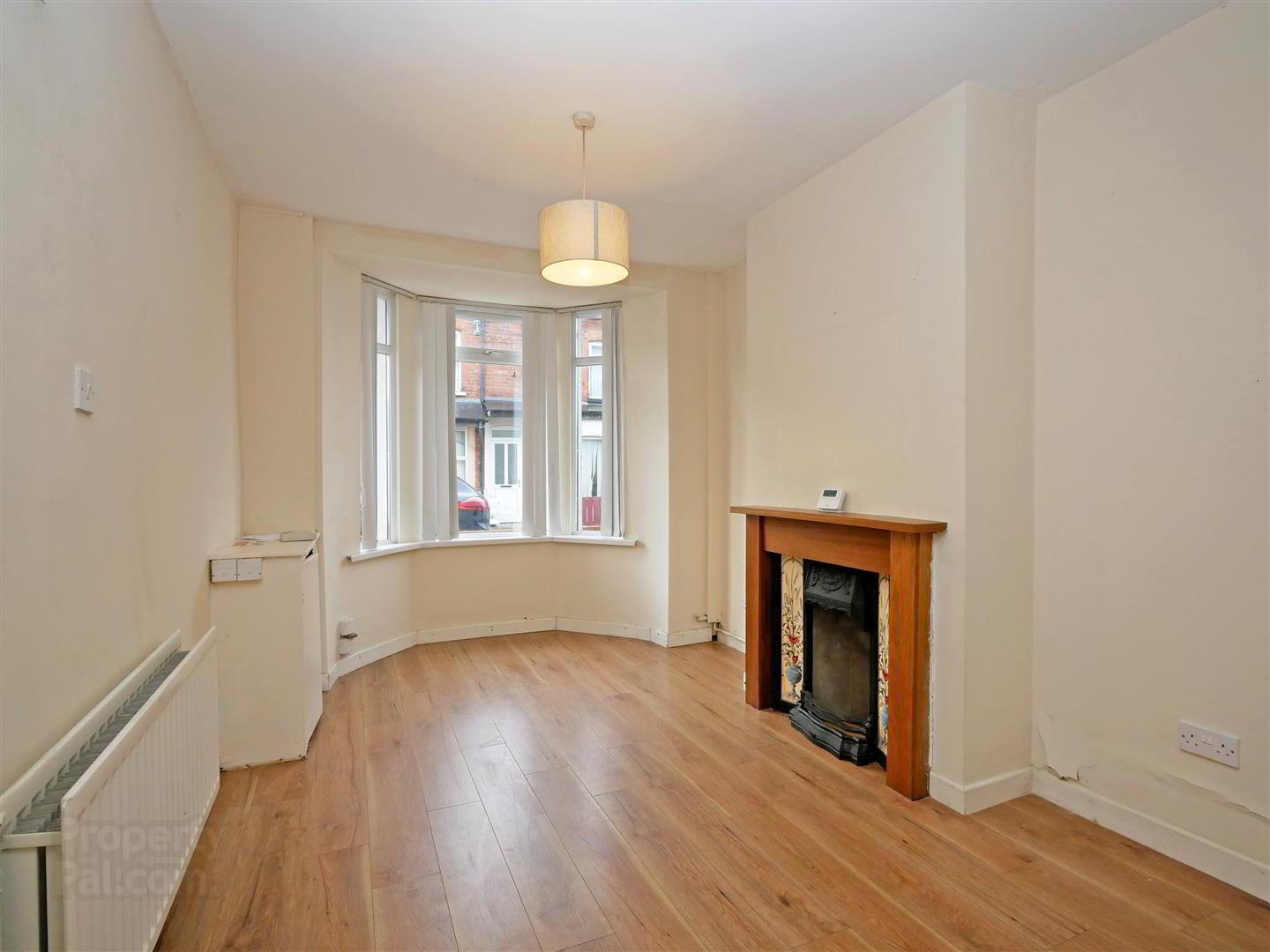
Features
- Red Brick Mid-Terrace Home
- Two Good Sized Bedrooms
- Lounge open to Dining Area
- Modern Fitted Kitchen
- White Bathroom Suite
- Gas Fired Central Heating
- Upvc Double Glazing
- Convenient Location close to selection of Schools, Shops and Public Transport links
- Chain Free Sale
- Excellent First Time Purchase and /or Investment
The property itself is a traditional red brick, mid-terrace home and comprises of two good sized bedrooms, lounge open to dining area, large fitted kitchen and spacious white bathrooms suite on the first floor. In addition to this, the property also benefits from gas fired central heating and upvc double glazing throughout.
Having been maintained to a good level throughout and chain free, this is an excellent purchase for a first time buyer and or investor looking to step onto the property ladder. Viewings are available now on request.
- Entrance Hall
- Glazed upvc front door with fan light opens onto entrance hall with laminate flooring
- Lounge Area 2.90m x 3.23m (9'6" x 10'7")
- Lounge open to dining area with bay window and cast iron fireplace with tiled inserts and wooden surround. Laminate flooring.
- Dining Area 2.98m x 3.35m (9'9" x 10'11")
- Laminate flooring. Access to under stair storage.
- Modern Fitted Kitchen 2.38m x 4.50m (7'9" x 14'9")
- Spacious fitted kitchen with a selection of upper and lower level units complete with formica worktops, integrated stainless steel sink with drainer and overhead extractor fan. Plumbed for washing machine. Part tiled walls and tile effect vinyl flooring. Glazed upvc door opens onto enclosed rear yard.
- First floor
- Bedroom 1 4.00m x 3.35m (13'1" x 10'11")
- Spacious double bedroom with laid carpet
- Bedroom 2 3.38m x 2.40m (11'1" x 7'10")
- Landing Area
- Spacious landing with access to gas boiler.
- White Bathroom Suite 2.79m x 2.37m (9'1" x 7'9")
- White bathroom suite comprising of low flush w.c, pedestal wash hand basin, panelled bath and corner shower cubicle. Part tiled walls and tile effect vinyl flooring.


