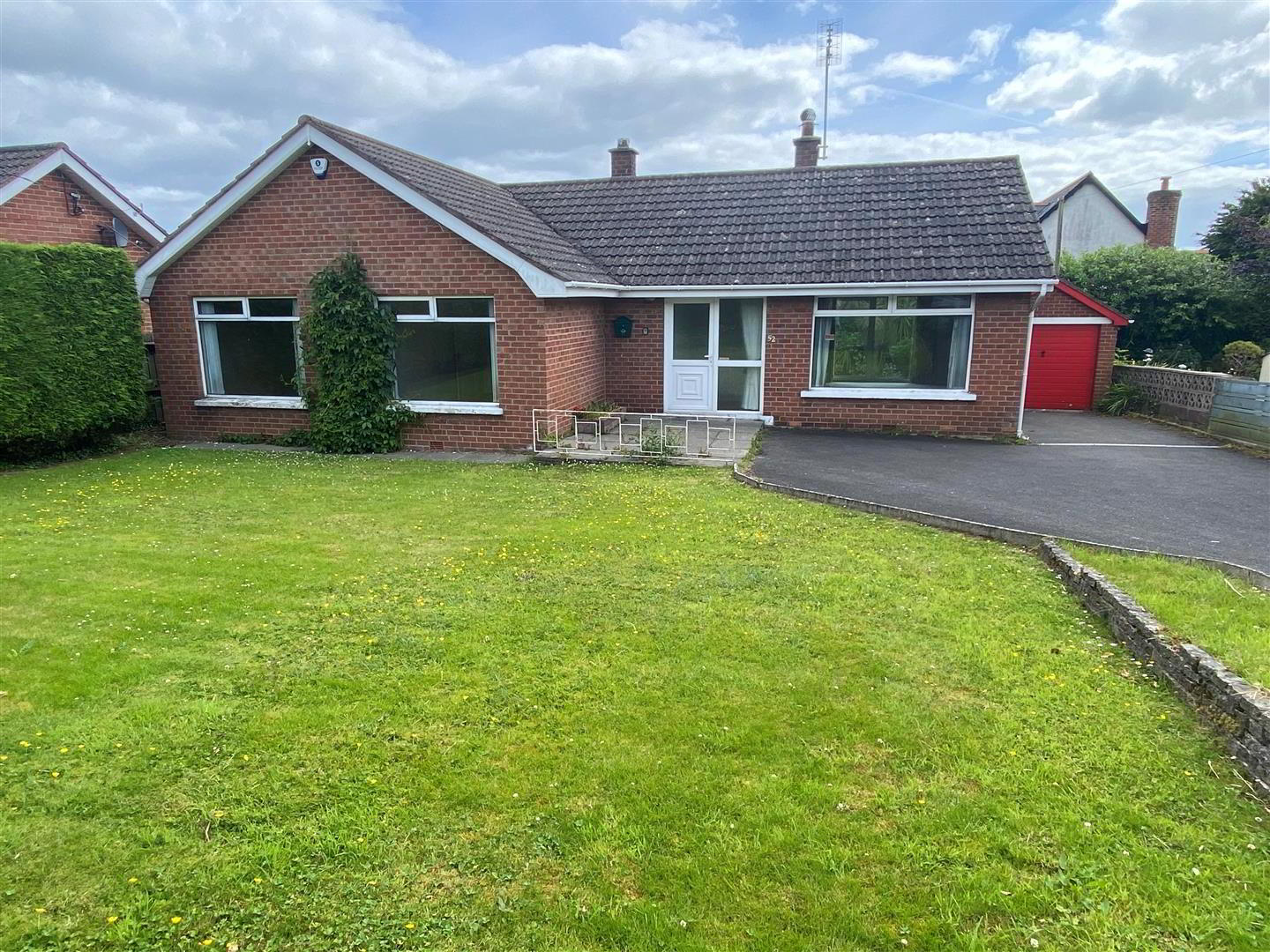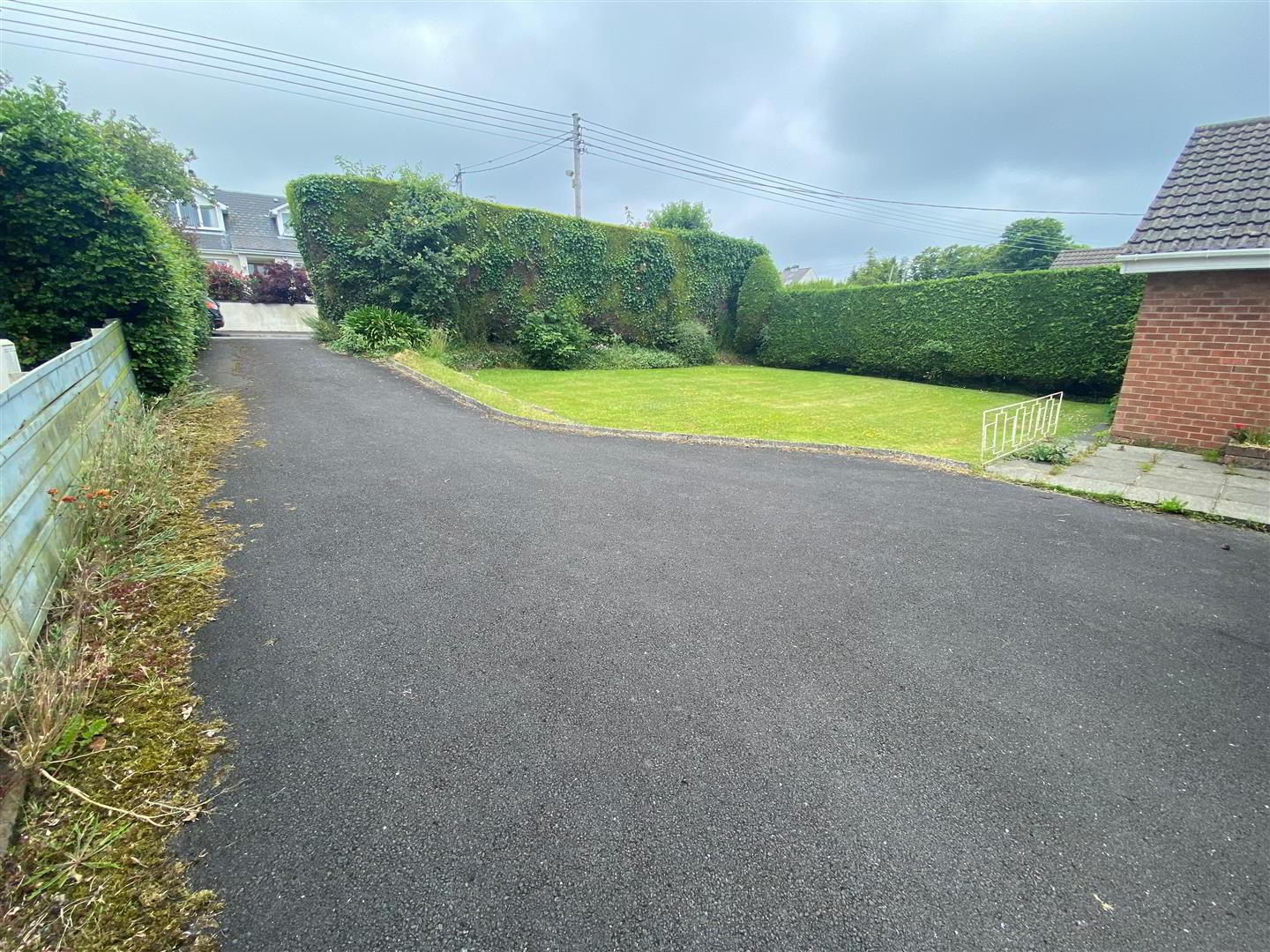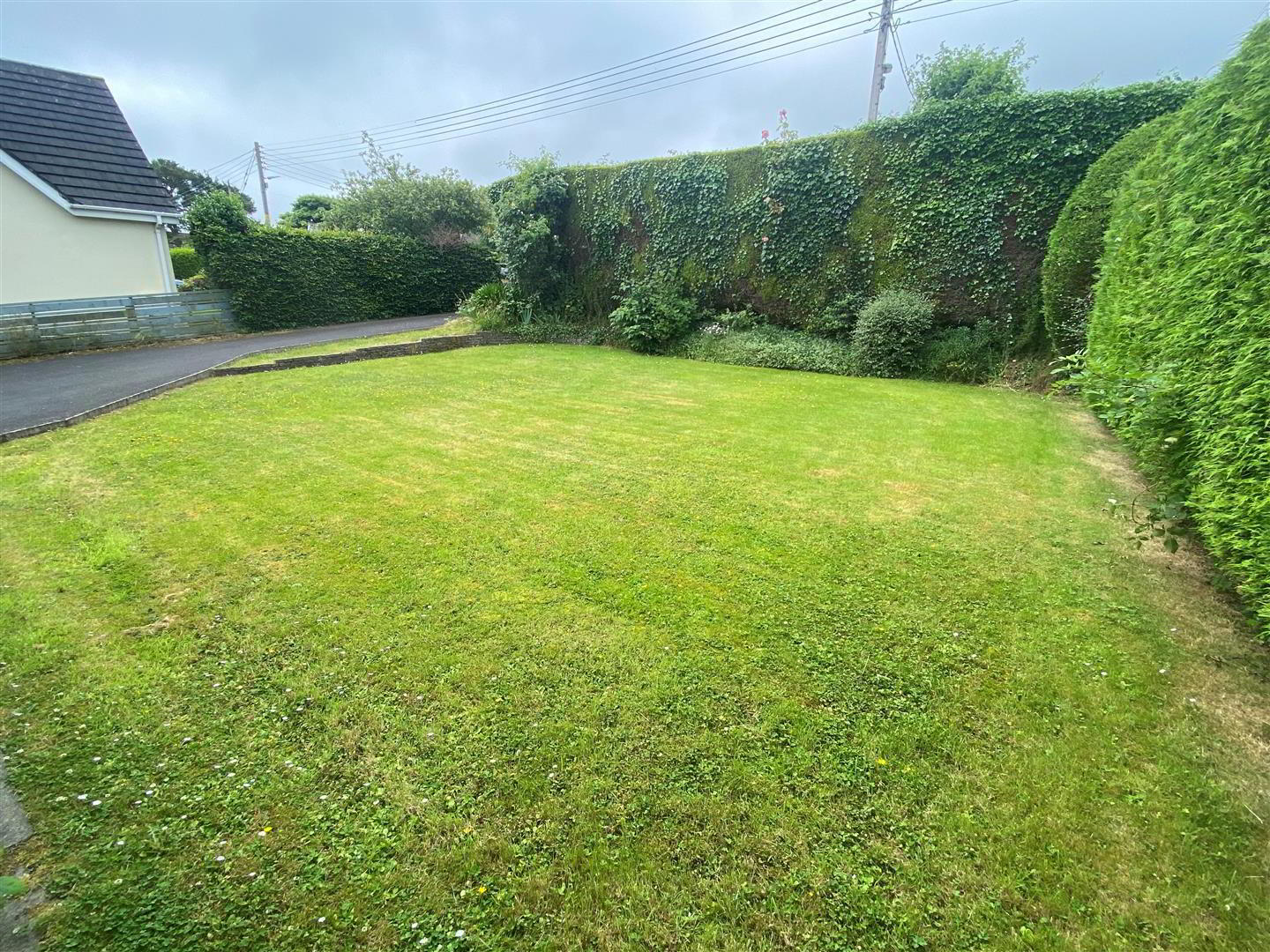


52 Killaire Park,
Bangor, BT19 1EJ
3 Bed Detached Bungalow
Offers Over £260,000
3 Bedrooms
1 Bathroom
2 Receptions
Property Overview
Status
For Sale
Style
Detached Bungalow
Bedrooms
3
Bathrooms
1
Receptions
2
Property Features
Tenure
Leasehold
Energy Rating
Broadband
*³
Property Financials
Price
Offers Over £260,000
Stamp Duty
Rates
£1,736.03 pa*¹
Typical Mortgage
Property Engagement
Views Last 7 Days
1,431
Views Last 30 Days
3,935
Views All Time
19,262

Features
- 3 Bedrooms
- 2 Reception Rooms
- uPVC Double Glazing
- Oil Fired Heating System
- White Shower Room
- Detached Garage
- Immediate Possession
- Popular Location
This price together with the above attributes simply makes this a home not to be missed, so take a look and start the process to, what should be, years of enjoyable ownership.
- ACCOMMODATION
- Opaque uPVC double glazed entrance door with opaque uPVC double glazed side panel into ....
- ENTRANCE HALL
- Laminated wood floor. Built-in cloaks cupboard. Built-in hotpress with lagged copper cylinder and immersion heater.
- LOUNGE 5.92m x 3.63m (19'5" x 11'11")
- Open fireplace with tiled surround and hearth. uPVC double glazed patio door to rear.
- BEDROOM 1 3.78m x 2.69m (12'5" x 8'10")
- Range of built-in wardrobes with mirrored sliding doors.
- KITCHEN 3.73m x 3.05m (12'3" x 10'0")
- Range of high and low level cupboards and drawers with roll edge work surfaces incorporating unit display cabinets. Built-in ceramic 4 ring hob and Bosch oven. Built-in Panasonic microwave. Extractor hood with integrated fan and light. 11/2 tub single drainer stainless steel sink unit with mixer taps. Plumbed for washing machine. Part tiled walls. Pine ceiling with 3 Downlights.
- BEDROOM 2 4.04m x 3.02m (13'3" x 9'11")
- Built-in wardrobe. Cornice.
- BEDROOM 3 3.40m x 3.00m (11'2" x 9'10")
- SHOWER ROOM
- Comprising: Corner shower with Mira Vie electric shower. Wash hand basin. W.C. Tiled walls. Ceramic tiled floor. Pine ceiling. Double glazed Velux window. 2 Low voltage downlights.
- FAMILY ROOM 3.73m x 2.69m (12'3" x 8'10")
- uPVC double glazed French doors leading to decking.
- OUTSIDE
- DETACHED GARAGE 7.67m x 2.74m (25'2" x 9'0")
- Up and over door. Light and power.
- FRONT
- Garden in lawn with hedges.
- REAR
- Enclosed garden in lawn with shrubs. Decked patio.



