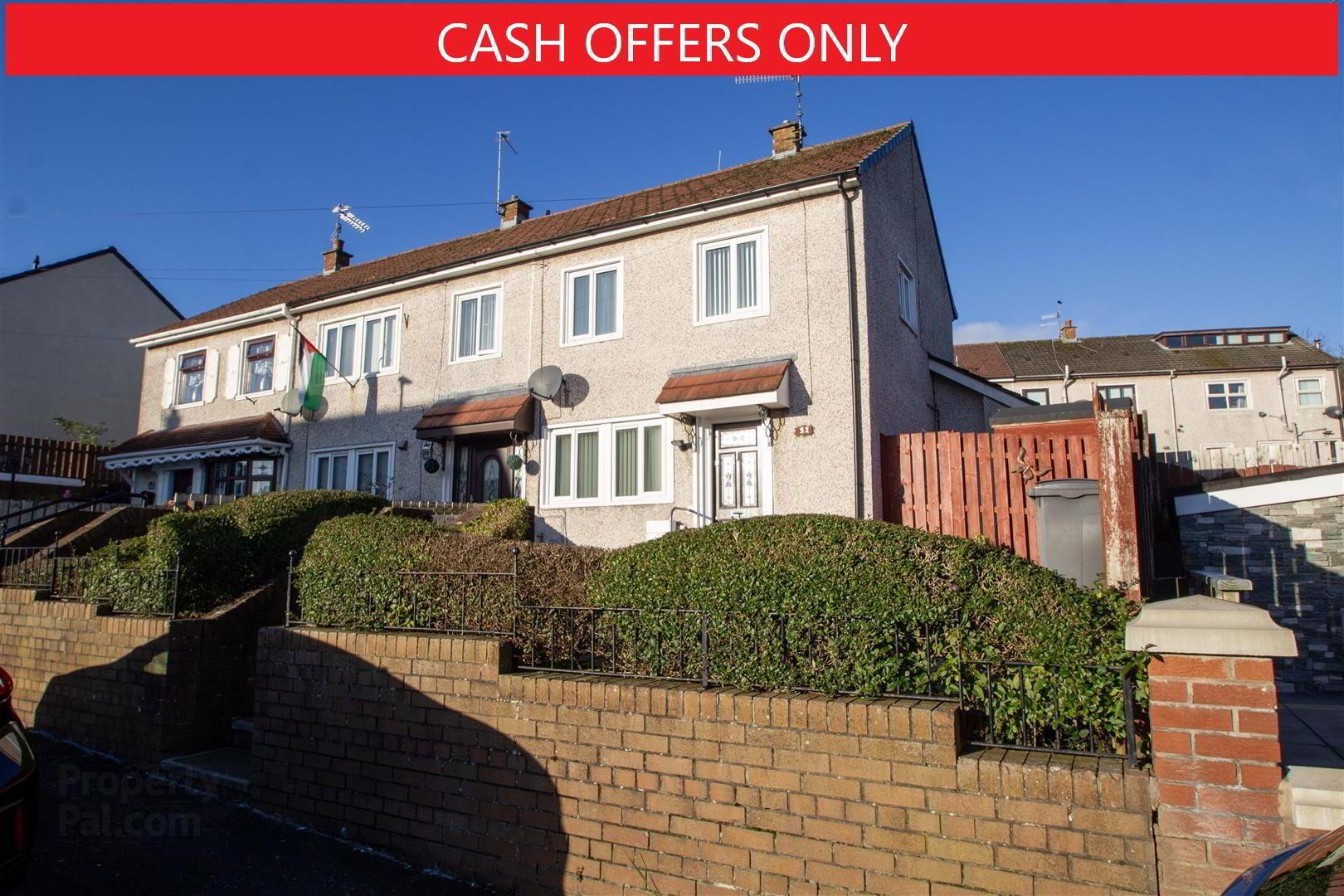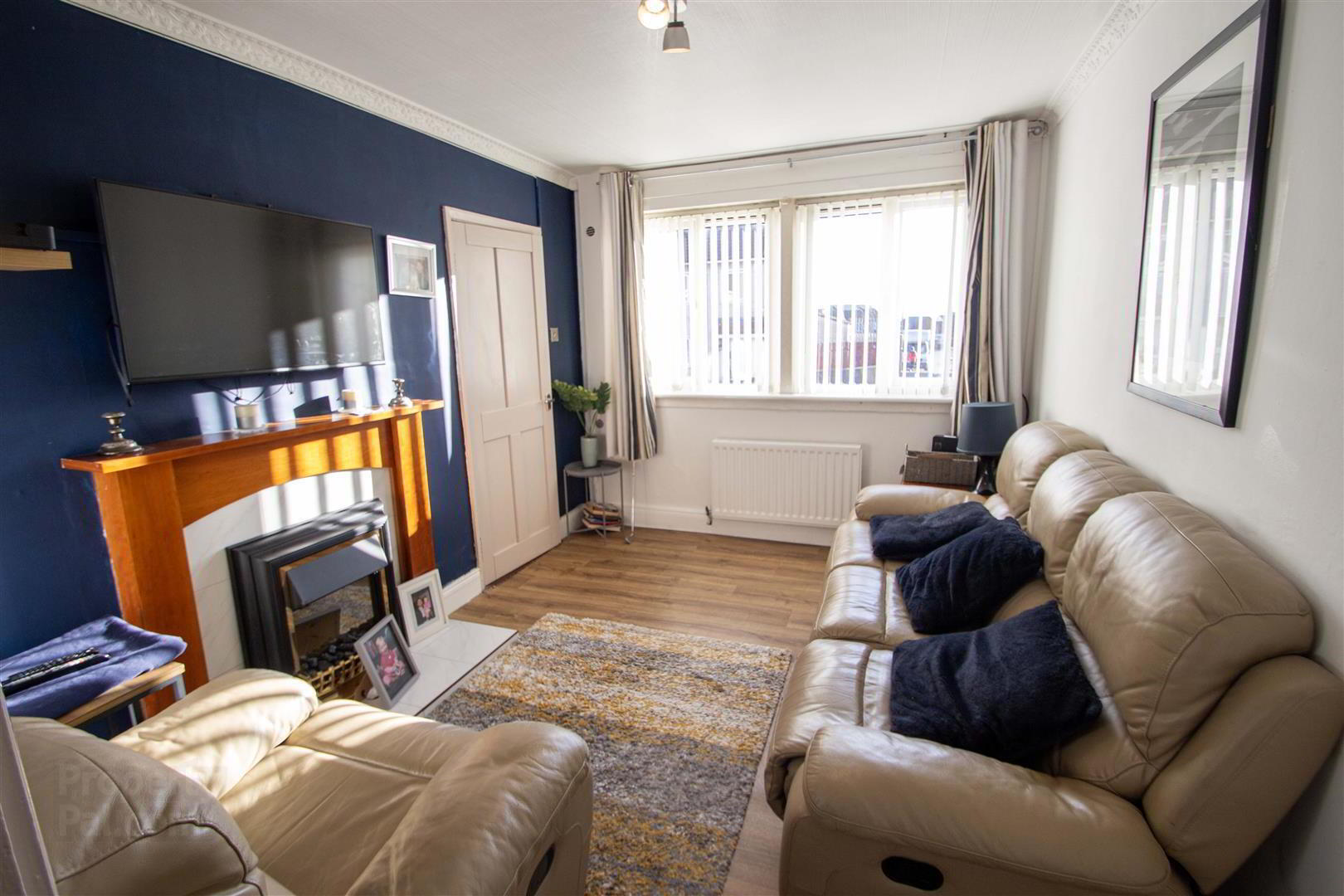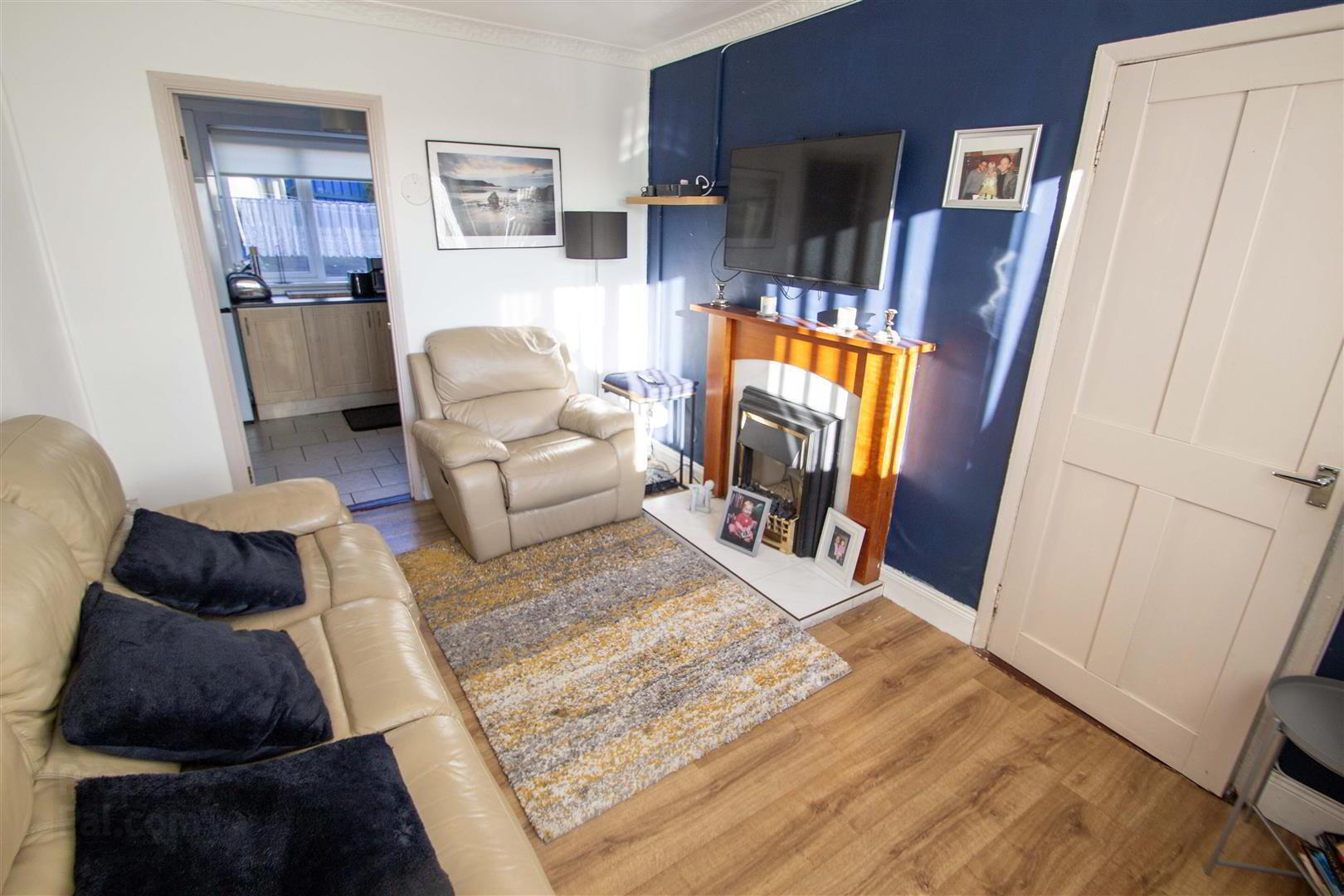


52 Glenalina Road,
Ballymurphy, Belfast, BT12 7JG
3 Bed End-terrace House
Sale agreed
3 Bedrooms
1 Bathroom
1 Reception
Property Overview
Status
Sale Agreed
Style
End-terrace House
Bedrooms
3
Bathrooms
1
Receptions
1
Property Features
Tenure
Leasehold
Energy Rating
Broadband
*³
Property Financials
Price
Last listed at Offers Around £74,950
Rates
£614.12 pa*¹
Property Engagement
Views Last 7 Days
45
Views Last 30 Days
271
Views All Time
14,698

Features
- Open to cash offers due to Orlit construction.
- Competitively priced end terrace house that enjoys a landscaped, elevated position and fantastic convenience.
- Three good, bright, comfortable bedrooms.
- One generous reception room.
- Fitted kitchen / casual dining area / extended utility room.
- White bathroom suite.
- Upvc double glazed windows.
- Gas fired central heating system.
- Chain free.
- Private and secure rear gardens.
Open to cash offers only due to Orlit Construction and Sold as seen, this is an opportunity to acquire a competitively priced, extended, end town house property that enjoys a landscaped, elevated position with fantastic convenience within easy access to schools / shops and transport links. Three good, bright, comfortable bedrooms. One generous reception room. Fitted kitchen / casual dining area. White bathroom suite. Extended utility room. Upvc double glazed windows. Gas fired central heating system. Roof re-tiled 7 years ago ( approx ) Private and secure rear gardens. A fantastic investment opportunity for a cash purchaser in todays market. Well worth an inspection / Chain free.
- GROUND FLOOR
- ENTRANCE HALL
- Storage understairs.
- LOUNGE 3.73m x 2.97m (12'3 x 9'9)
- Feature fireplace.
- FITTED KITCHEN 3.73m x 2.79m (12'3 x 9'2)
- Range of high and low level units, formica work surfaces, single drainer stainless steel sink unit, ceramic tiled floor, breakfast bar.
- EXTENDED UTILITY ROOM 2.36m x 2.03m (7'9 x 6'8)
- Gas boiler, plumbed for washing machine. Garden access.
- WHITE BATHROOM SUITE
- Panelled bath, pedestal wash hand basin, low flush w.c, pvc wall paneling.
- FIRST FLOOR
- BEDROOM 1 4.19m x 2.97m (13'9 x 9'9)
- BEDROOM 2 3.53m x 3.43m (11'7 x 11'3)
- BEDROOM 3 2.84m x 2.57m (9'4 x 8'5)
- OUTSIDE
- Rear enclosed secure gardens, flagged patio, planted areas with fencing , raised flagged area to front.



