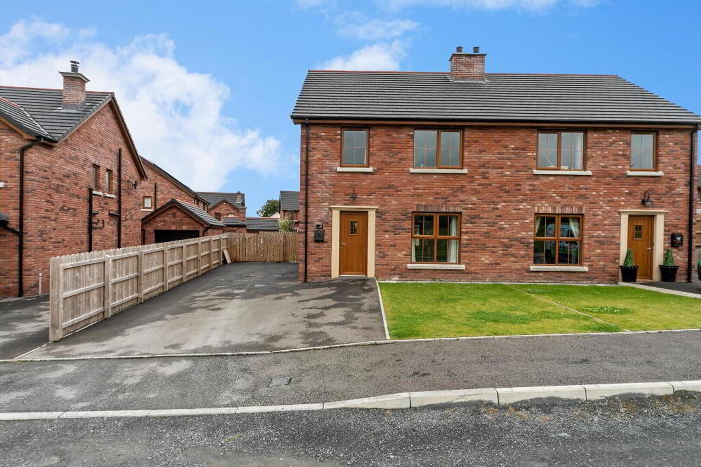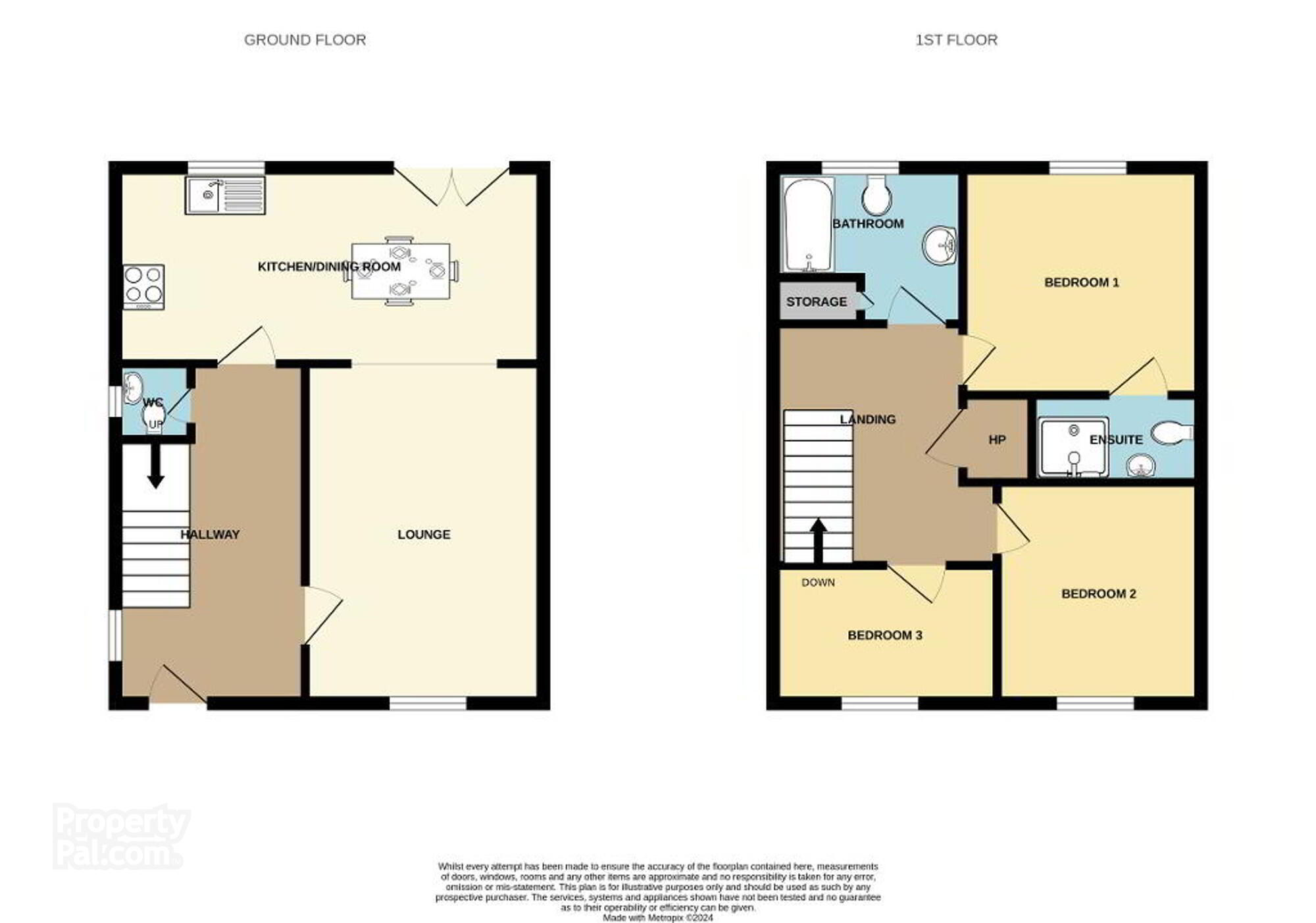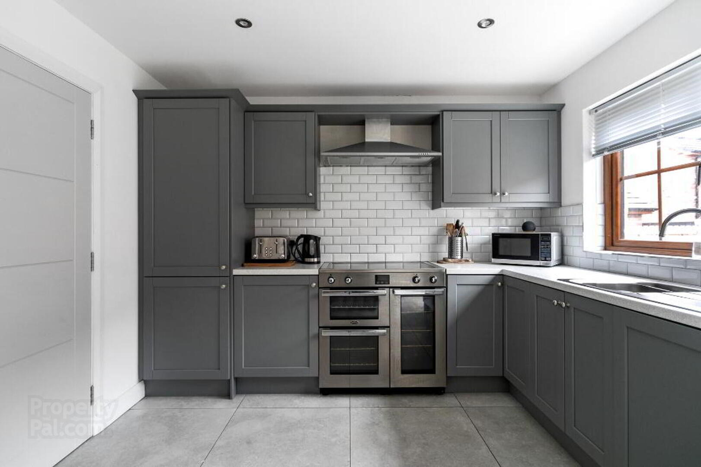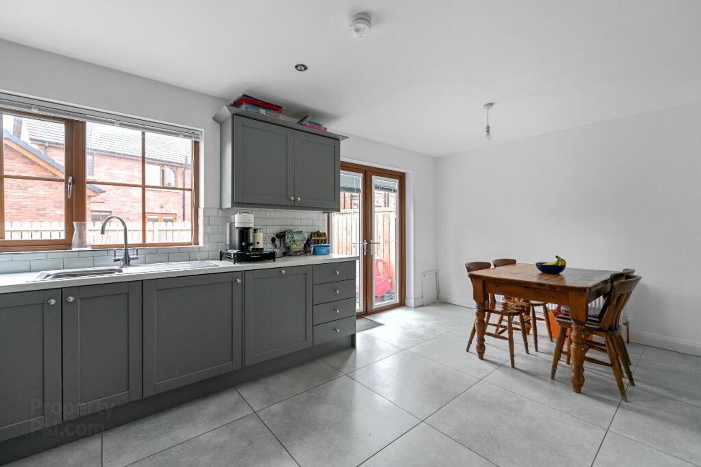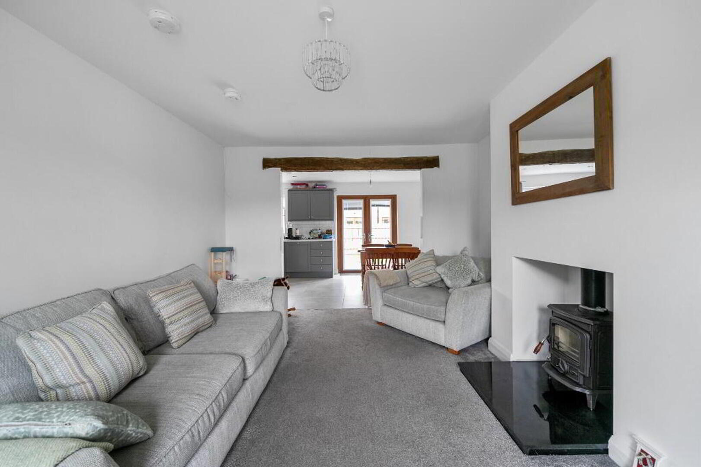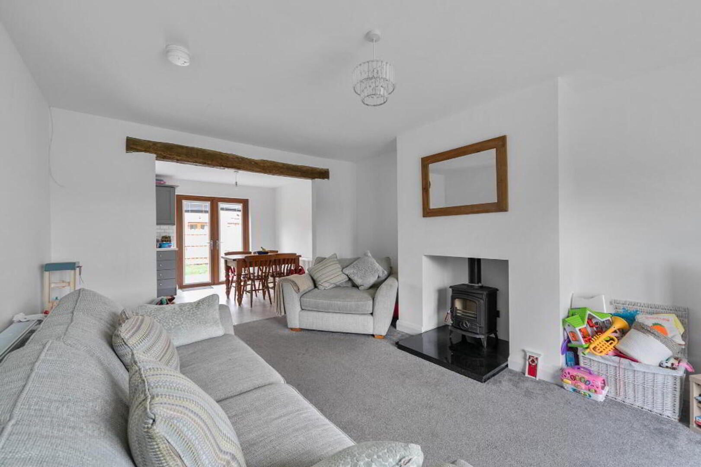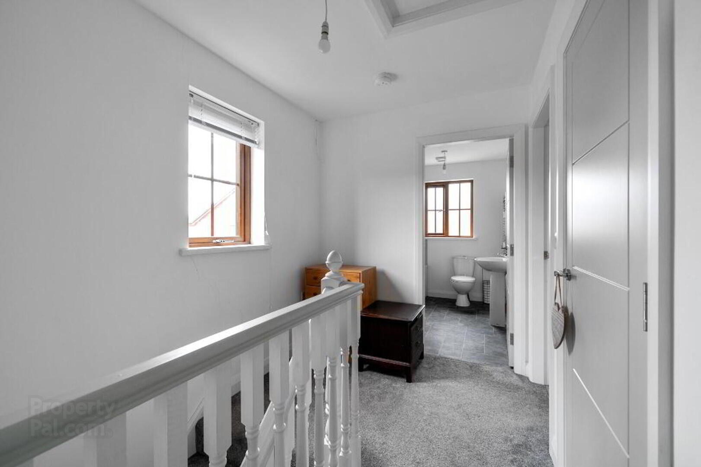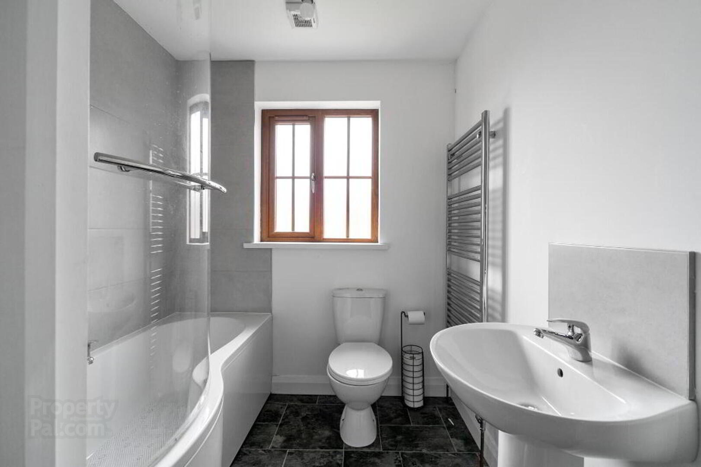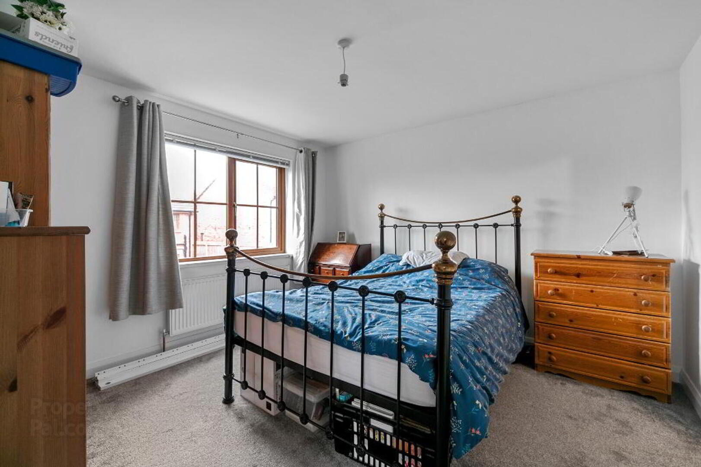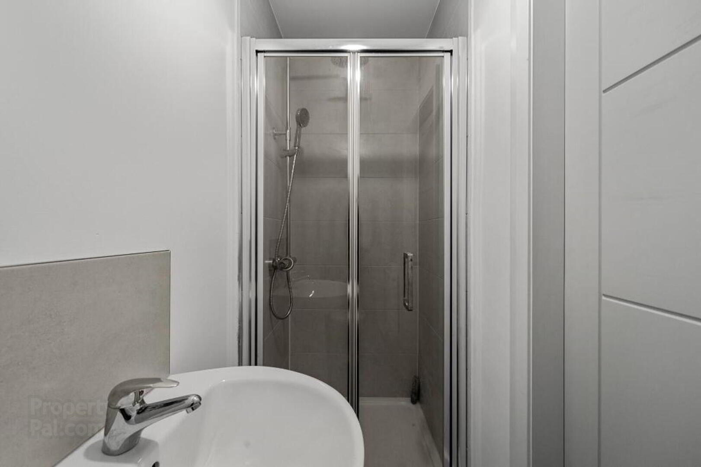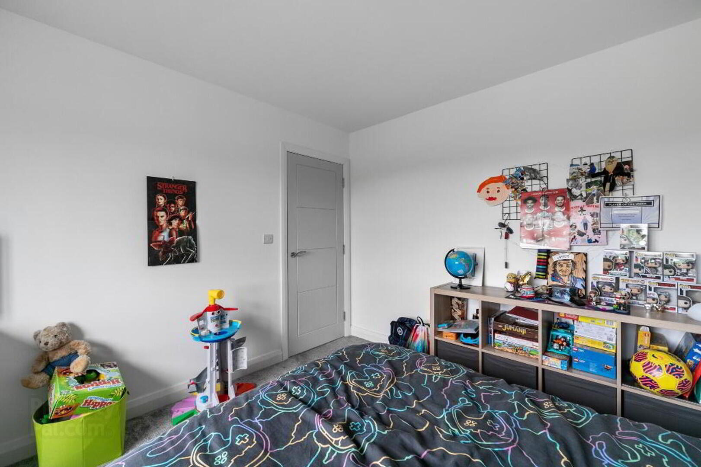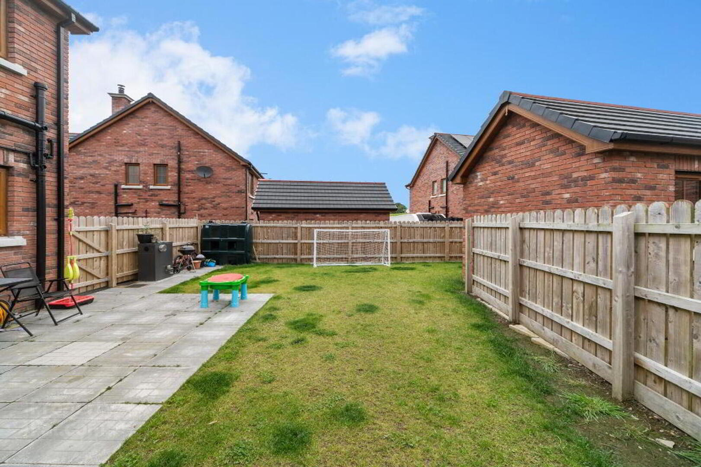52 Cloverdale,
Blackskull, BT25 1GX
3 Bed Semi-detached House
Sale agreed
3 Bedrooms
1 Reception
Property Overview
Status
Sale Agreed
Style
Semi-detached House
Bedrooms
3
Receptions
1
Property Features
Tenure
Not Provided
Energy Rating
Heating
Oil
Property Financials
Price
Last listed at Offers Around £174,950
Rates
£960.36 pa*¹
Property Engagement
Views Last 7 Days
20
Views Last 30 Days
155
Views All Time
5,629
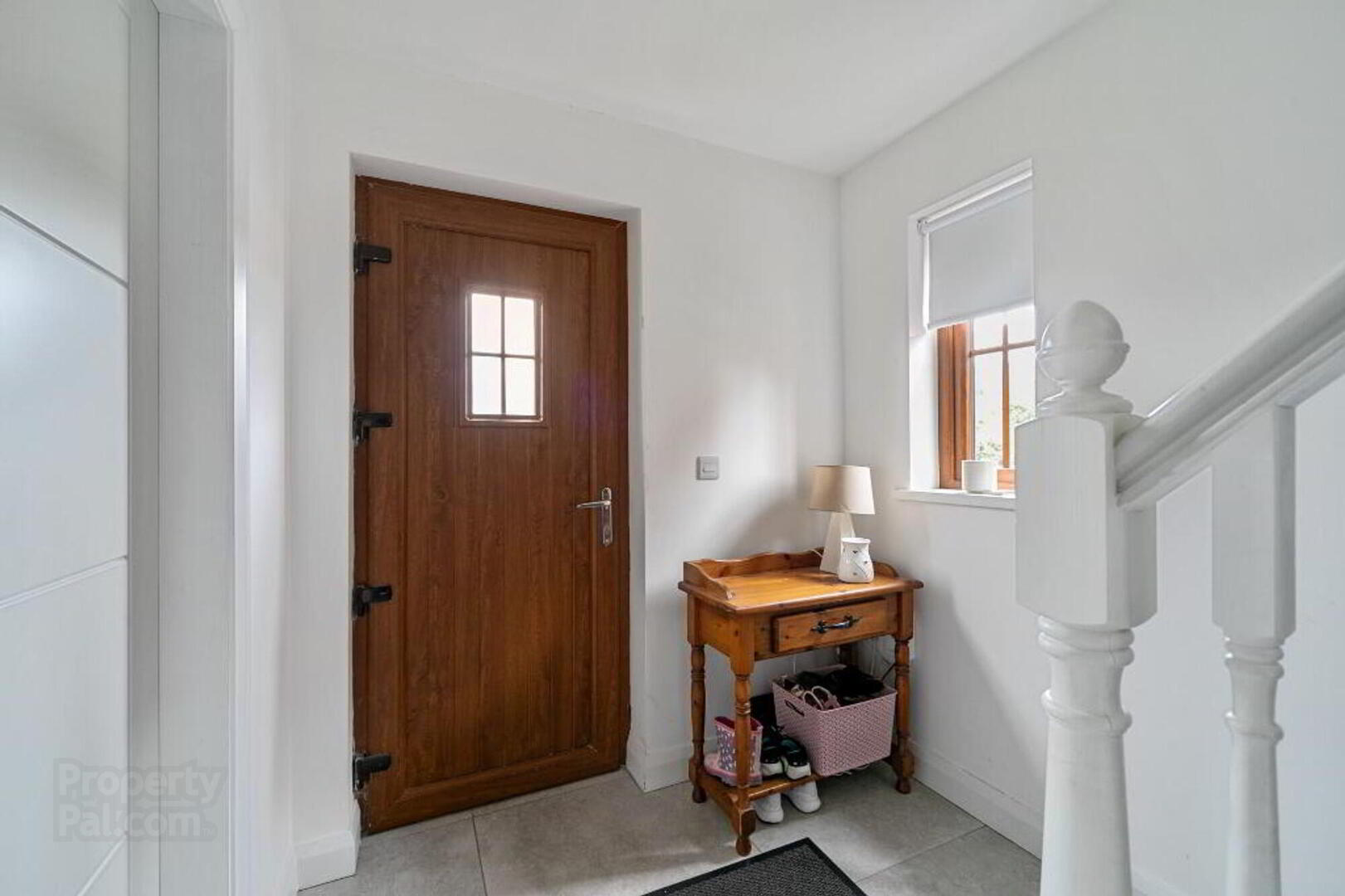
- Lounge with wood burning stove
- Kitchen/Dining area
- Downstairs WC
- Three Bedrooms (Master with ensuite)
- Family Bathroom
- Large tarmac driveway
- Fully enclosed garden
- Oak effect uPVC double glazed windows and external doors
- Oil fired cental heating
We are delighted to introduce this very well presented 3 bedroom semi detached house in Cloverdale, Blackskull. Convenient to Donaghcloney Village and only 3 miles from the A1 dual carriageway, the development provides easy commuting to Belfast, Lisburn & Newry.
This beautiful home features downstairs open plan, a modern kitchen, spacious dining area with double doors to rear and a lounge with a wood burning stove. Downstairs also benefits from a WC and under stair storage. On the first floor there are 3 bedrooms (master with ensuite), hot press and a family bathroom with a storage cupboard with shelving.
Externally there is a large tarmac driveway, front garden in lawn and a fully enclosed rear garden in lawn with patio area.
This would be a great opportunity for a first time buyer or for investment and we anticipate a lot of interest therefore recommend an early viewing.
Ground floor
Entrance Hall
Oak effect uPVC front door, tiled flooring and under stair storage cupboard.
Lounge
5.06m x 3.60m (16' 7" x 11' 10") Open plan to kitchen/dining area with railway sleeper feature beam. Wood burning stove on black granite hearth. TV point and carpet flooring.
Kitchen/Dining
5.67m x 3.17m (18' 7" x 10' 5") Modern grey shaker style kitchen with a range of high and low level units with white wall tiling between units. Light grey work tops, stainless steel sink and tap, integrated fridge, freezer and dishwasher and plumbed for washing machine. Electric range cooker and hob with stainless steel extractor fan. Tiled flooring and double doors to rear garden.
Downstairs WC
1.92m x 0.91m (6' 4" x 3' 0") W/C, sink, tiled flooring and part tiling around sink.
First floor
Landing
Access to loft and door to hot press with shelving.
Bathroom
2.56m x 2.00m (8' 5" x 6' 7") 3 Piece white suite comprising electric shower over p shaped bath, WC, and sink. Laminate flooring and part tiled walls, chrome towel rail and door to storage cupboard with shelving.
Master Bedroom
3.59m x 3.65m (11' 9" x 12' 0") Carpet flooring.
Ensuite
2.86m x 6.91m (9' 5" x 22' 8") 3 piece white bathroom suite comprising WC, sink and electric shower cubicle. Part tiled walls and laminate flooring.
Bedroom 2
3.62m x 3.2m (11' 11" x 10' 6") Carpet flooring.
Bedroom 3
2.52m x 2.39m (8' 3" x 7' 10") Carpet flooring.
Exterior
Gardens
Tarmac driveway, front garden in lawn. Fully enclosed rear garden with side gate, garden in lawn and patio area with outside tap.




