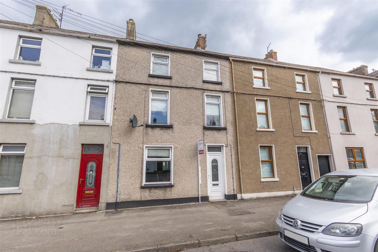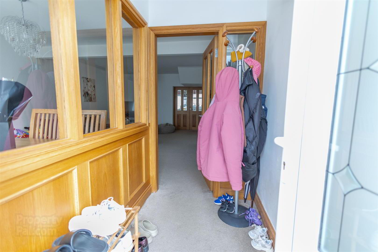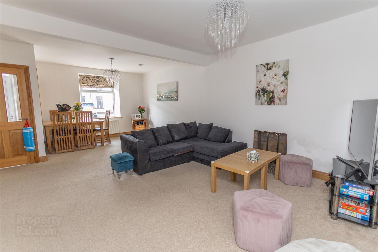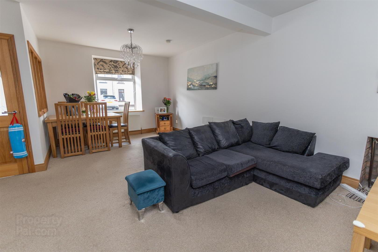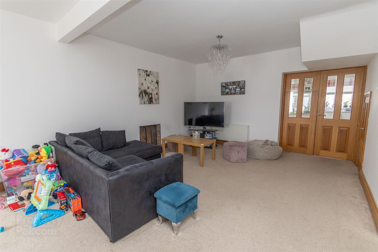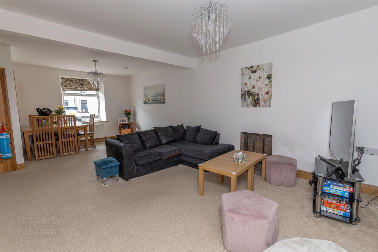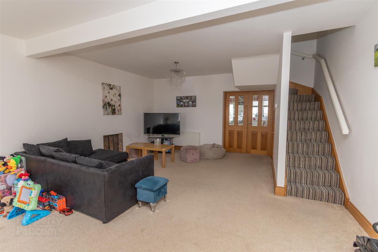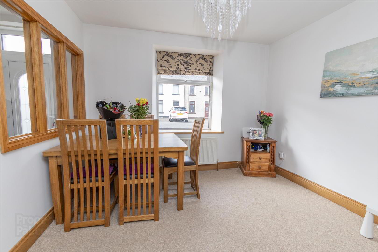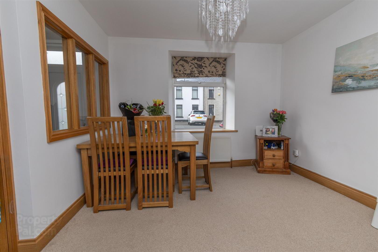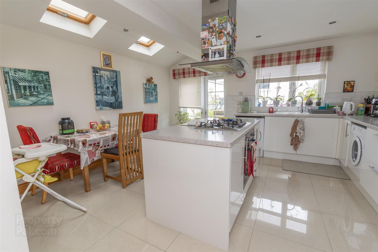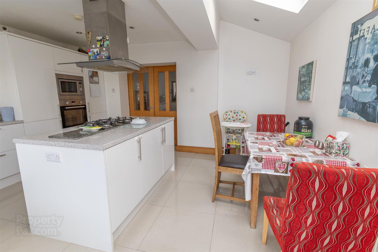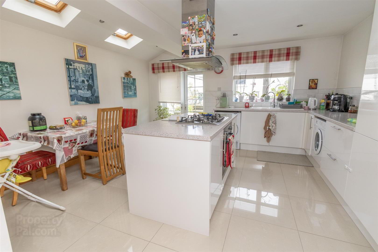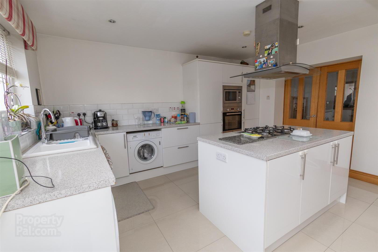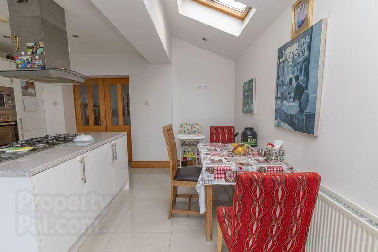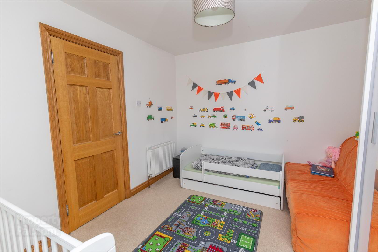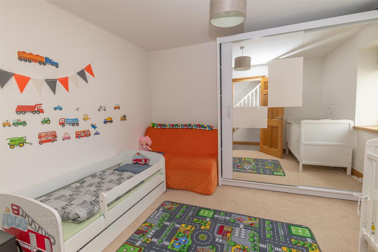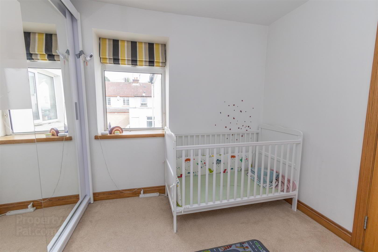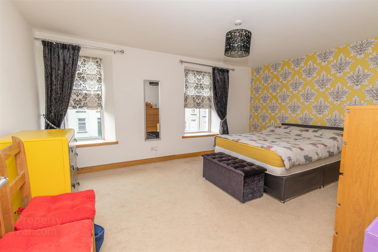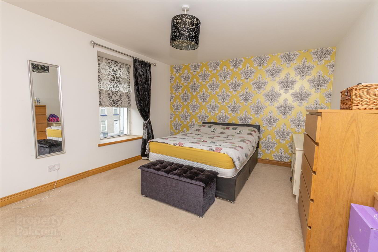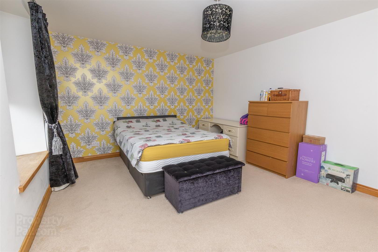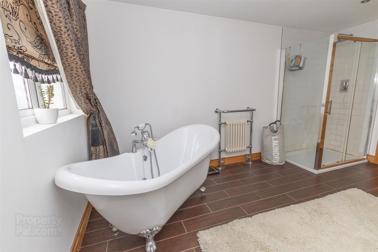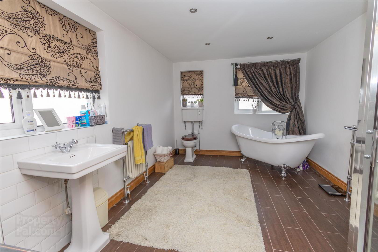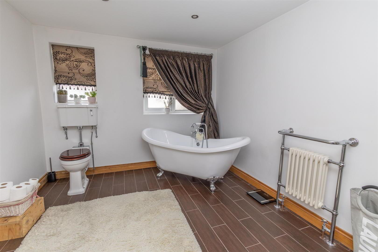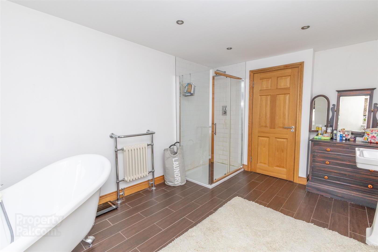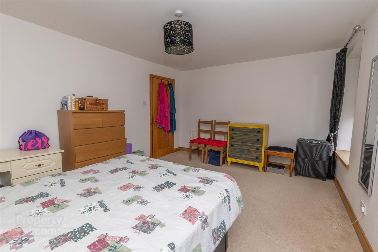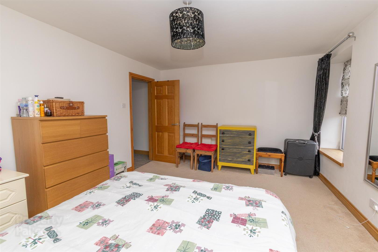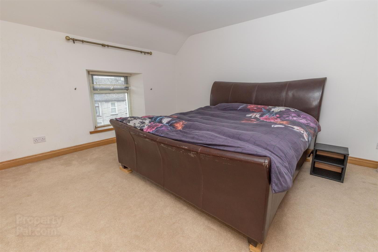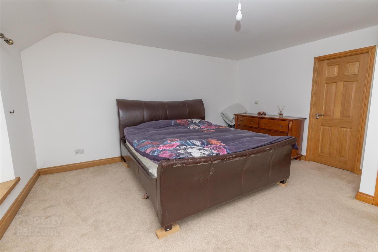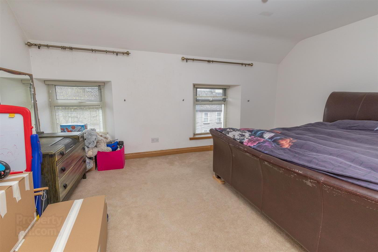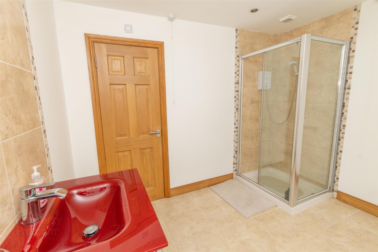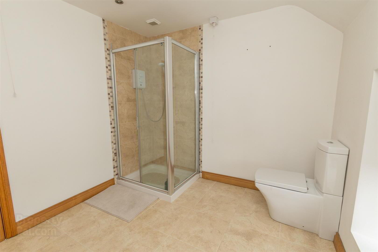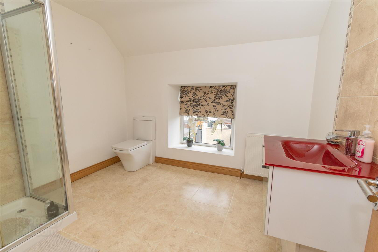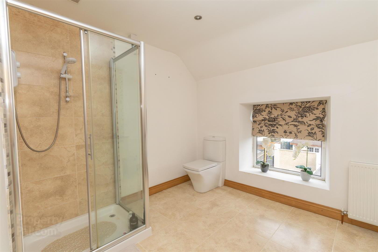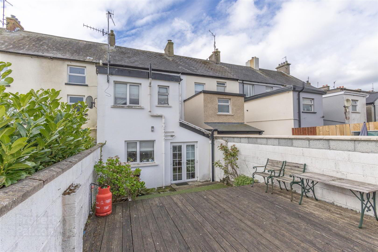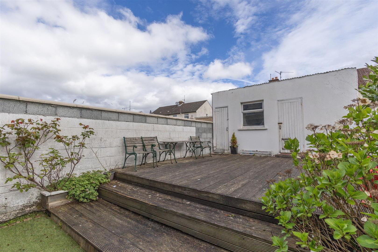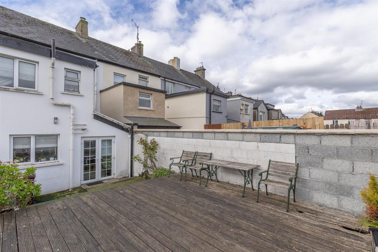52 Charlotte Street,
Warrenpoint, Newry, BT34 3LF
House
Offers Over £224,950
Property Overview
Status
For Sale
Style
House
Property Features
Tenure
Freehold
Energy Rating
Broadband
*³
Property Financials
Price
Offers Over £224,950
Stamp Duty
Rates
£1,117.16 pa*¹
Typical Mortgage
Legal Calculator
Property Engagement
Views All Time
1,904
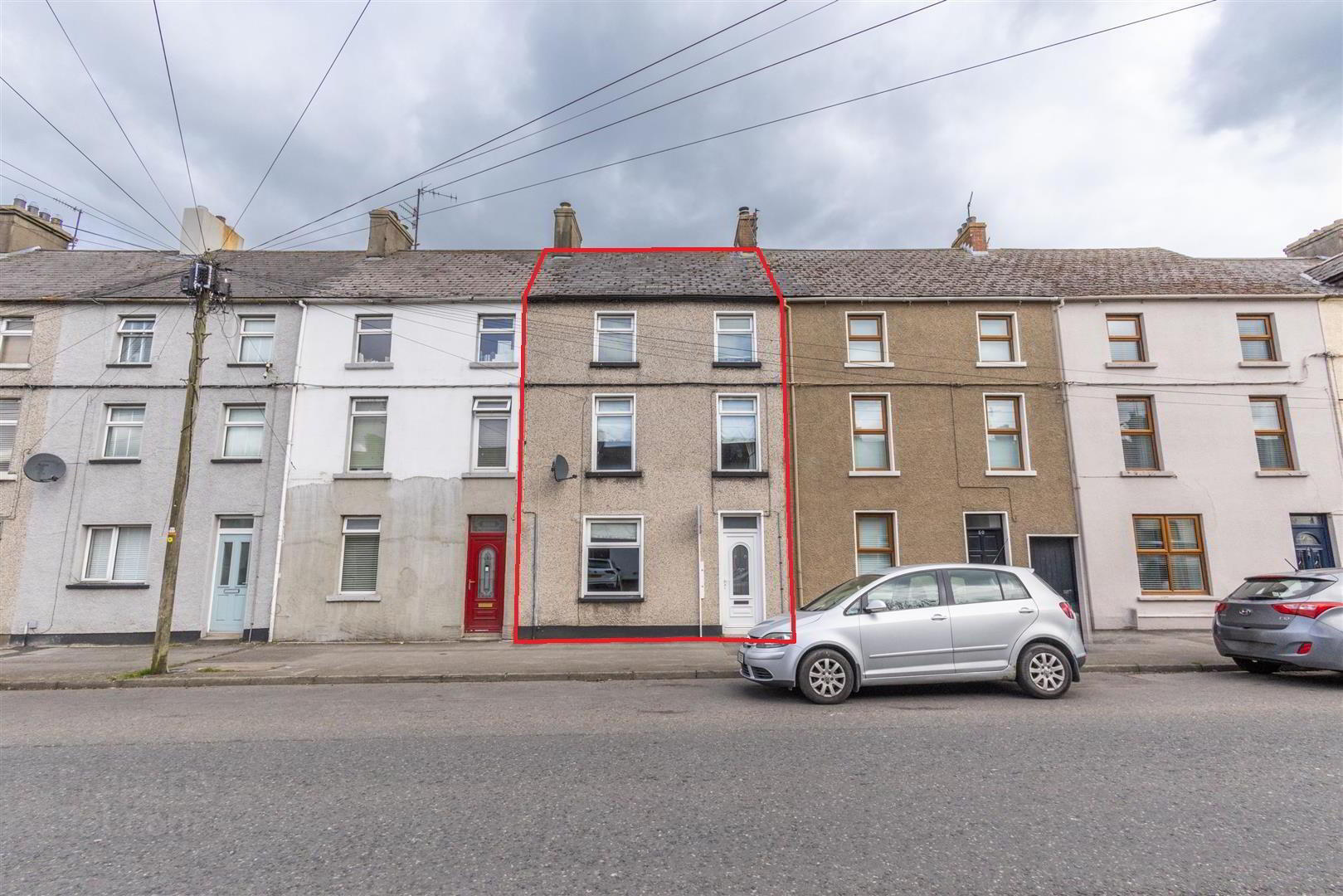
Features
- Oil fired central heating
- Double glazed throughout
- Oak internal doors
- Close proximity to Warrenpoint Town Centre
- Rear access
- Spacious interior
- Large shed in rear garden
- External area - Decking
The property is further enhanced with a garden area to the rear and also benefits of a rear access.
With its combination of modern living and a welcoming community atmosphere, this mid-terrace house on Charlotte Street is a fantastic choice for those seeking a comfortable and convenient lifestyle in Warrenpoint. Whether you are looking to settle down or invest, this property is sure to meet your needs.
ACCOMMODATION IN BRIEF:
Living Room, Kitchen/Dining area, 3 Bedrooms and 2 Bathrooms
- GROUND FLOOR
- Front Porch
- PVC front door. Carpet flooring
- Living Room 7.3 x 4.7 (23'11" x 15'5")
- Carpet flooring. Fireplace. T.V. point. Storage cupboard. French doors leading into kitchen
- Kitchen/Dining Area 4.7 x 4.23 (15'5" x 13'10")
- Range of high and low level units. Tiled flooring. Hob, oven and extractor fan. Integrated fridge freezer, Island with gas hob. Stainless steel sink unit. Recessed lighting. T.V. point. Glass doors leading out to rear garden
- FIRST FLOOR
- Bedroom 1 4.91 x 3.61 (16'1" x 11'10")
- Located to front of property. Carpet flooring. T.V. point, 3 double sockets. Radiator
- Bedroom 2 3.68 x 3.59 (12'0" x 11'9")
- Located to rear of property. 2 double sockets
- Bathroom 4.91 x 4.23 (16'1" x 13'10")
- Free standing bath with telephone tap shower head with chrome. Contemporary style pedestal sink unit. W.C. walk-in shower. Recessed lighting. Wood effect flooring. 2 radiators
- SECOND FLOOR
- Bedroom 3 4.81 x 4.58 (15'9" x 15'0")
- Located to front of property. Carpet flooring. 3 double sockets. T.V. point
(En-Suite) - En-Suite 3.85 x 2.84 (12'7" x 9'3")
- Walk-in electric shower. W.C. Sink unit with tiled splash-back and drawer. Tiled flooring Recessed lighting
These particulars are issued by Bradley Estates NI Ltd on the understanding that any negotiations relating to the property are conducted through them. Whilst every care is taken in preparing them, Bradley Estates NI Ltd for themselves and for the vendor/lessor whose agents they are, give notice that:- (i) the particulars are set out as a general outline for guiding potential purchasers/tenants and do not constitute any part of an offer or contract, (ii) any representation including descriptions, dimensions, references to condition, permissions or licenses for uses or occupation, access or any other details are given in good faith and are believed to be correct, but any intending purchaser or tenant should not rely on them as statements or representations of fact but must satisfy themselves (at their own expense) as to their correctness, (iii) neither Bradley Estates NI Ltd, nor any of their employees have any authority to make any or give any representation or warranty in relation to the property. Note: All plans and photographs are for identification purposes only. Subject to contract.

Click here to view the video

