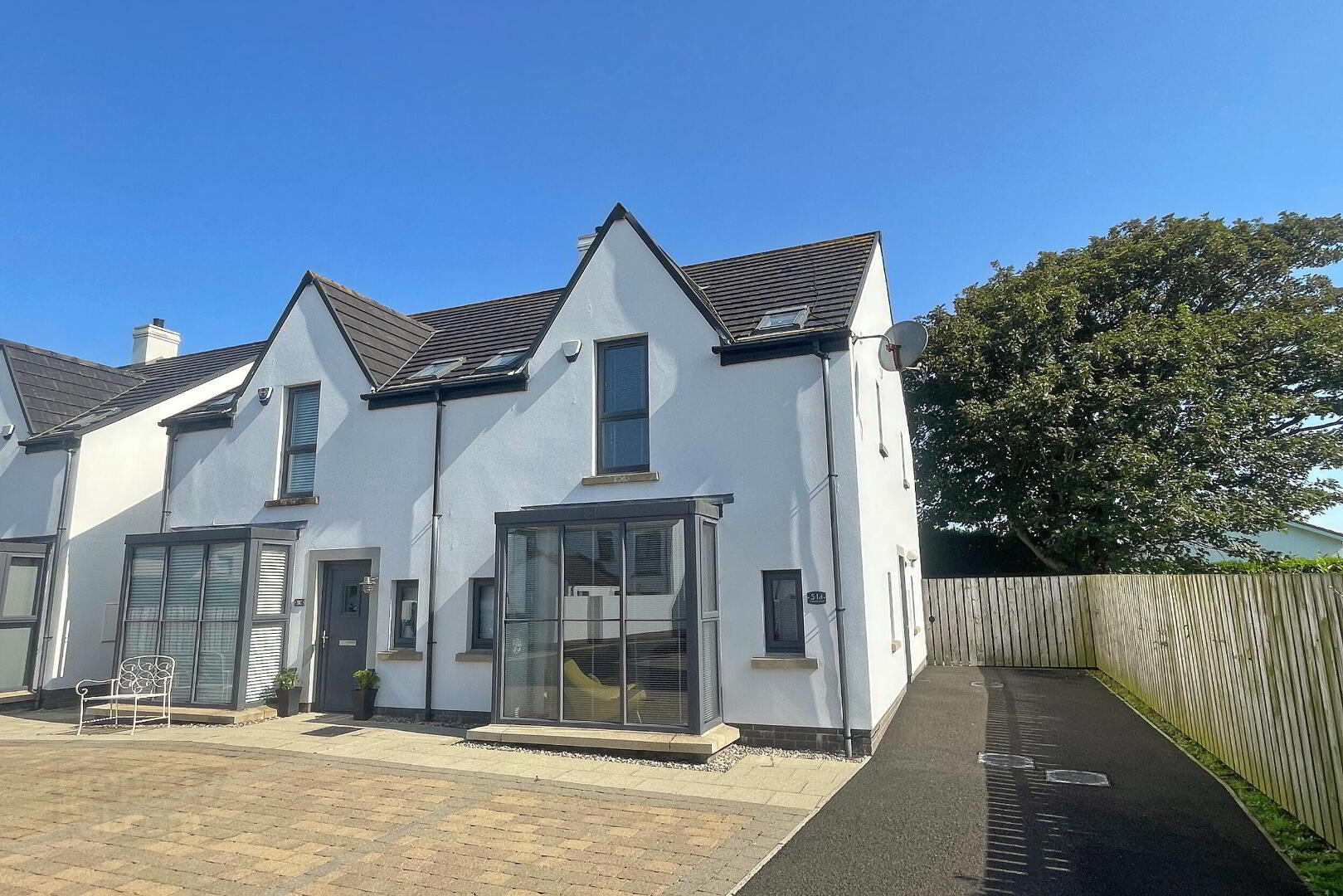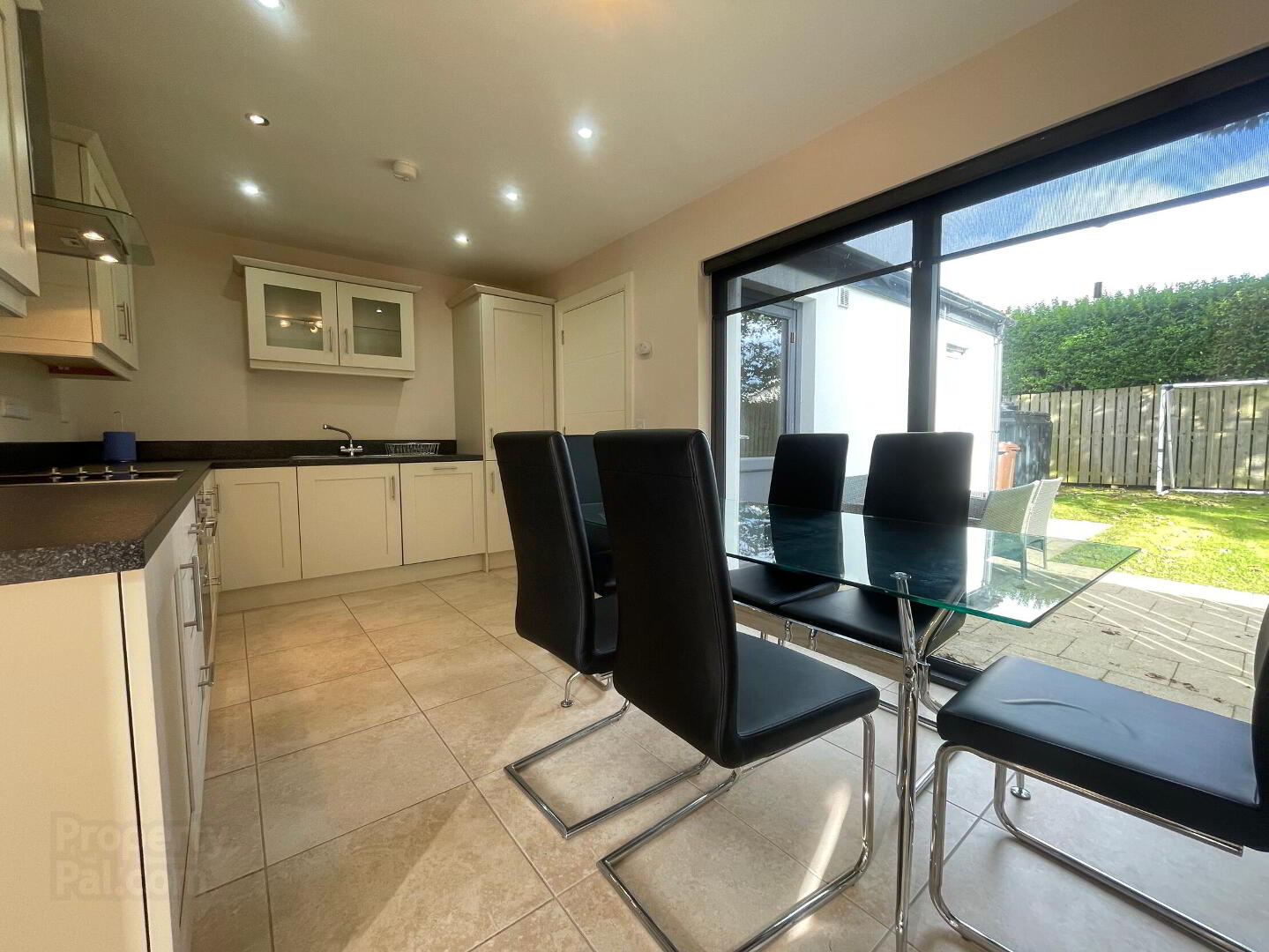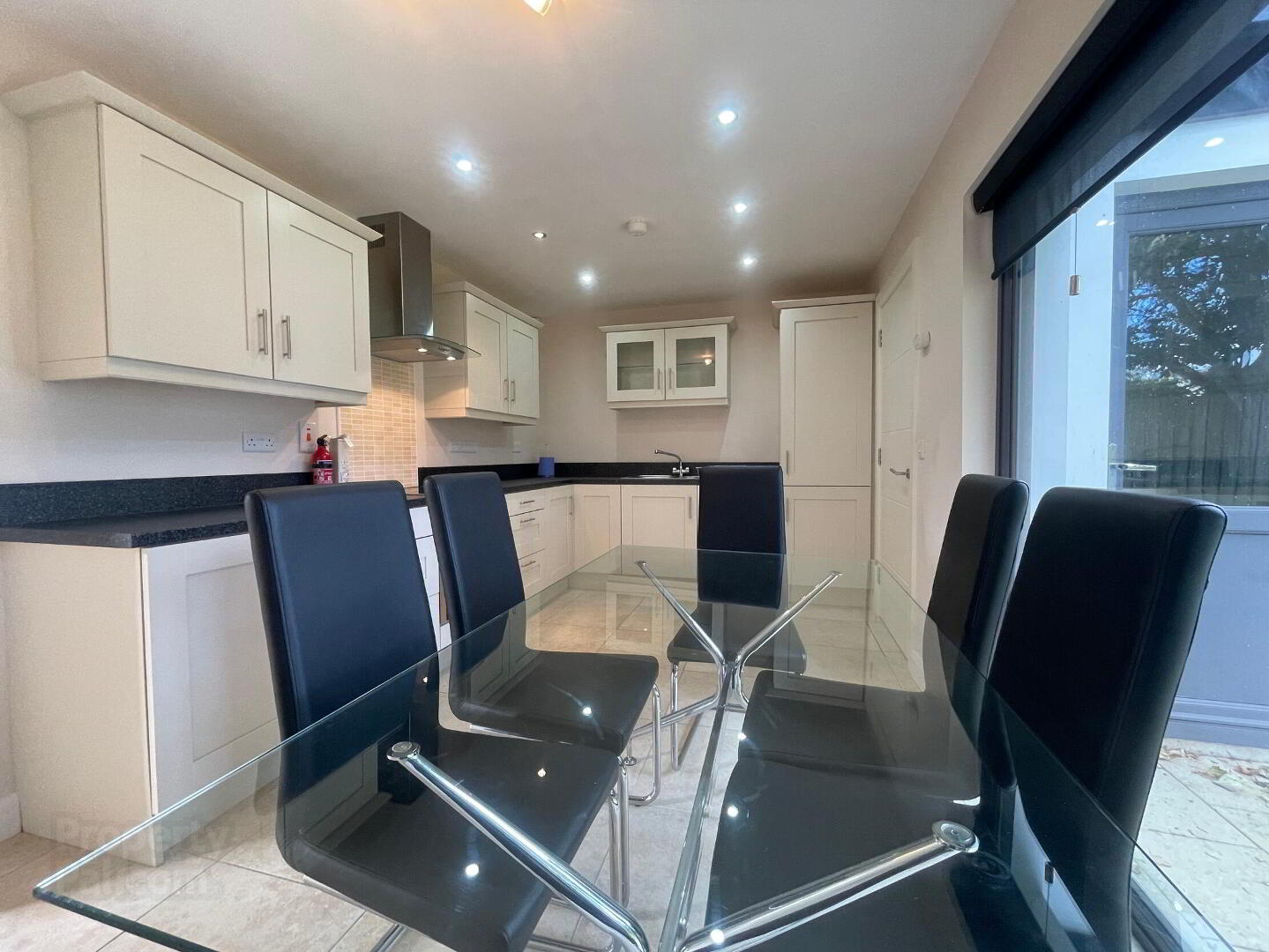


51d Coleraine Road( Short Term Let),
Portrush, BT56 8HR
3 Bed Semi-detached House
£900 per month
3 Bedrooms
2 Bathrooms
1 Reception
Property Overview
Status
To Let
Style
Semi-detached House
Bedrooms
3
Bathrooms
2
Receptions
1
Available From
1 Sep 2024
Property Features
Energy Rating
Heating
Oil
Property Financials
Deposit
£900

Features
- Oil fired central heating.
- Double glazing in uPVC frames.
- Security alarm.
- Fully enclosed garden with patio area to the rear.
- Central location within a short walk to the town and beaches.
- Furnished property.
- Available from 1st of September 2024.
- Only available for 9 months maximum.
This contemporary semi detached home is situated in a small development off the Coleraine Road, only a short distance from the town and the stunning West Strand. The property comprises 3 bedrooms with excellent living accommodation, is exceptionally well presented throughout and benefits from a private enclosed garden to the rear.
Early viewing highly recommended.
- ACCOMMODATION
- ENTRANCE HALL
- Tiled floor.
- DOWNSTAIRS WC 0.94m x 2.09m
- Toilet; wash hand basin; tiled floor.
- DINING KITCHEN 2.88m x 5.0m
- Range of fitted units; laminate work surfaces; stainless steel sink; electric oven & hob with extractor unit over; integrated fridge/freezer; integrated dishwasher; tiled floor; sliding patio doors to the rear garden.
- UTILITY ROOM 1.97m x 1.78m
- Range of fitted units; laminate work surfaces; stainless steel sink; plumbed for washing machine; space for dryer; tiled floor; door to the rear.
- LOUNGE 3.56m x 5.0m
- Box bay window to the front; tiled floor.
- FIRST FLOOR
- LANDING
- Store cupboard.
- BEDROOM 1 3.59m x 3.18m
- Double bedroom to the front; laminate wood flooring.
- ENSUITE 1.79m x 1.72m
- Shower cubicle with electric shower; toilet; wash hand basin; tiled floor.
- BEDROOM 2 2.89m x 2.62m
- Double bedroom to the rear; laminate wood flooring.
- BEDROOM 3 3.98m x 2.26m
- Double bedroom to the rear; laminate wood flooring.
- BATHROOM 2.8m x 1.72m
- Panel bath; tiled shower cubicle; toilet; wash hand basin; tiled floor.
- EXTERIOR
- EXTERNAL STORE
- Secure door; oil boiler; concrete floor; power & light.
- OUTSIDE FEATURES
- - Fully enclosed private garden to the rear.
- Paved patio area to the rear.
- Tarmac driveway to the side.






