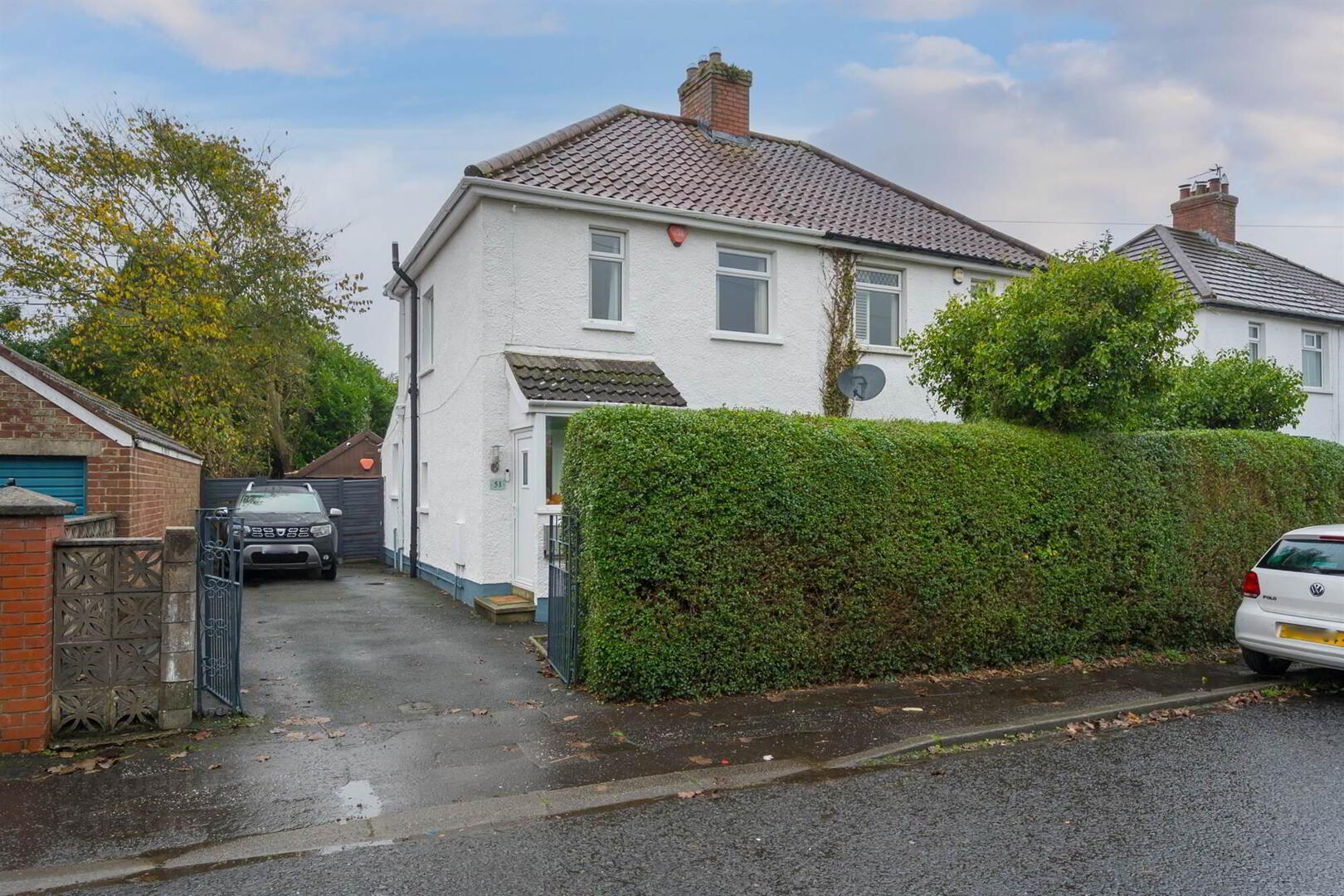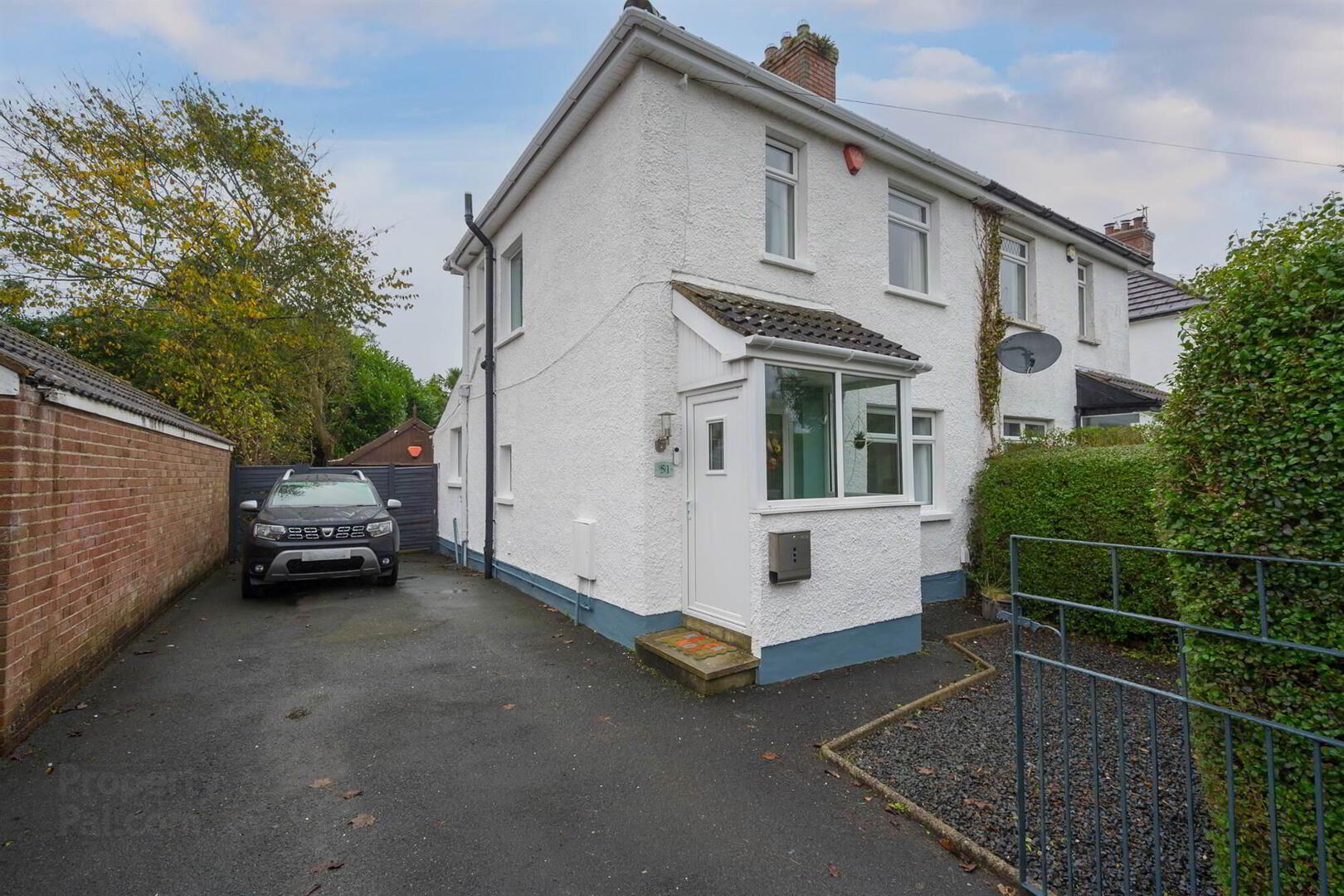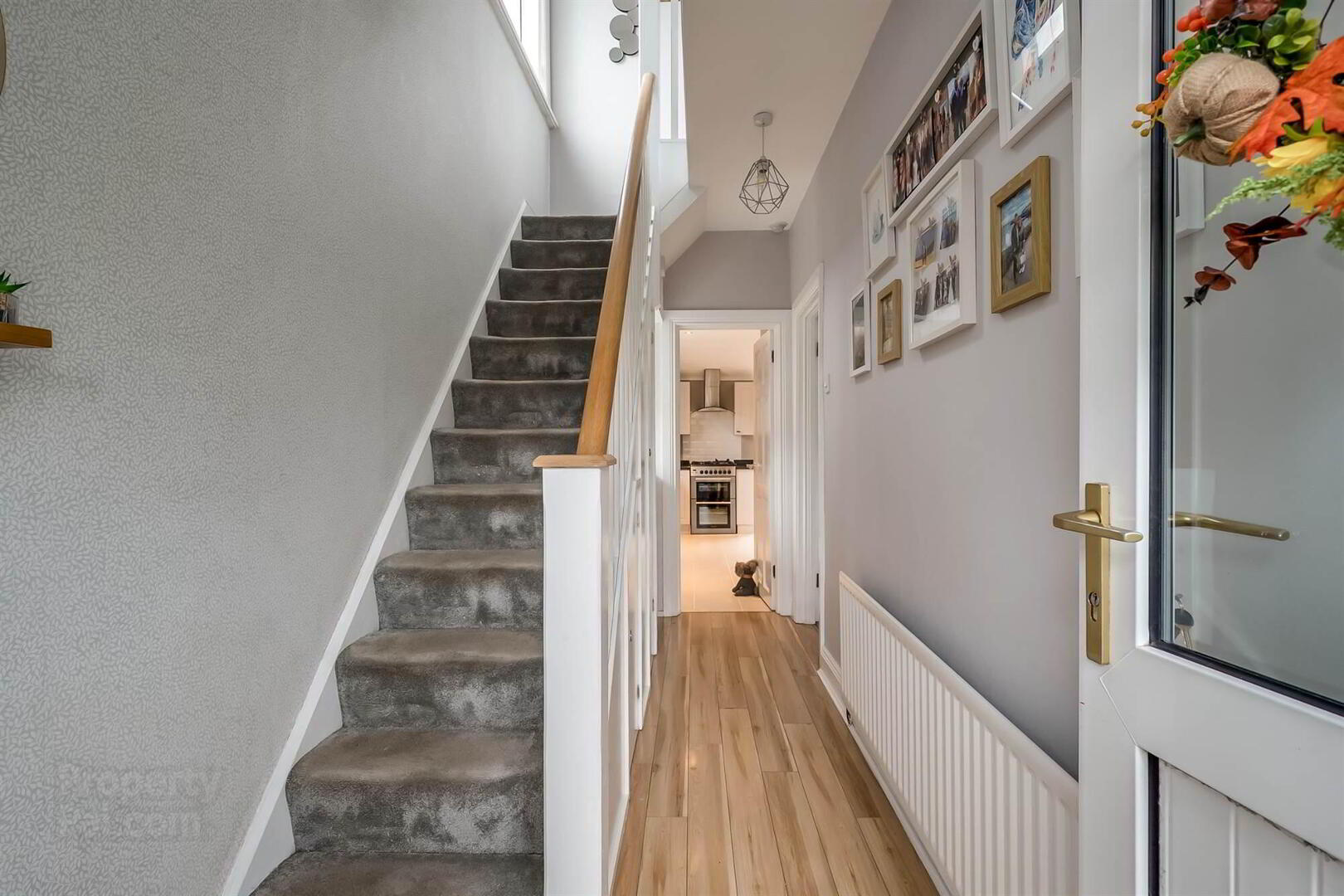


51 Summerhill Avenue,
Stormont, Belfast, BT5 7HD
3 Bed Semi-detached Villa
Offers Over £215,000
3 Bedrooms
1 Reception
Property Overview
Status
For Sale
Style
Semi-detached Villa
Bedrooms
3
Receptions
1
Property Features
Tenure
Leasehold
Energy Rating
Heating
Gas
Broadband
*³
Property Financials
Price
Offers Over £215,000
Stamp Duty
Rates
£1,091.76 pa*¹
Typical Mortgage

Features
- Semi-detached property in popular residential location
- Three well-proportioned bedrooms
- Large living room with option of dining area
- Kitchen with casual dining area and access to rear
- Family bathroom
- GFCH / uPVC double glazing throughout
- Enclosed rear garden
- Outhouse with mutliple options and power + light
- Driveway parking for several vehicles
- Ideally Located within Walking Distance to Local Shops and Cafes in Stormont and Close to Ballyhackamore Village and the Ulster Hospital
- Access to Walking and Cycling Routes in Stormont Estate and the Comber Greenway
- Short Stroll to the Belfast Glider and Local Bus Network
The accommodation comprises; a spacious living area with option of dining, large kitchen with a dining area, three first floor bedrooms and a family bathroom.
Of particular note is the rear garden with lawned and patio areas along with an additional outhouse which hosts power and light, ideal for entertaining or relaxing.
Close to the beautiful grounds of Stormont Estate; local shops, cafés and the Belfast Glider are within a short stroll and Ballyhackamore Village is also close by.
Ground Floor
- uPVC front door to . . .
- ENTRANCE PORCH:
- Herringbone style tiled floor.
- LIVING ROOM:
- 6.2m x 2.74m (20' 4" x 9' 9")
Solid wood flooring. Understairs storage. Concealed cupboard fitted for a tumble dryer. Double doors to . . . - KITCHEN:
- 4.8m x 4.44m (15' 9" x 14' 7")
Range of high and low level units. Work surfaces. Stainless steel single sink unit with mixer tap. Space for oven and hob. Extractor fan. Plumbed for washing machine and dishwasher. Wine rack. Space for fridge freezer. Tiled splashback. Tiled flooring. Dining area. uPVC door to rear.
First Floor
- LANDING:
- Access to roofspace via Slingsby ladder.
- PRINCIPAL BEDROOM:
- 3.02m x 2.77m (9' 11" x 9' 1")
Wood effect flooring. Range of built-in wardrobes. Picture rail. - BEDROOM (2):
- 2.97m x 2.79m (9' 9" x 9' 2")
Wood effect flooring. Built-in wardrobes. Picture rail. - BEDROOM (3):
- 1.93m x 1.83m (6' 4" x 6' 0")
Solid wood floor. Built-in wardrobe. - BATHROOM:
- White suite comprising dual flush wc. Floating wash hand basin with mixer tap. Panelled bath with mixer tap and thermostatic shower over and glass shower screen. Fully tiled walls.
Outside
- FRONT:
- Driveway parking for multiple vehicles. Surrounding hedging.
- REAR:
- Enclosed rear garden laid in lawn. Additional patio area. Flower beds. Outhouse with power and light, ideal for work space or sitting area.
Directions
Travelling from Belfast along the Upper Newtownards Road continue just past the Stormont Hotel and turn right into Summerhill Avenue. Number 51 is on your right hand side.



