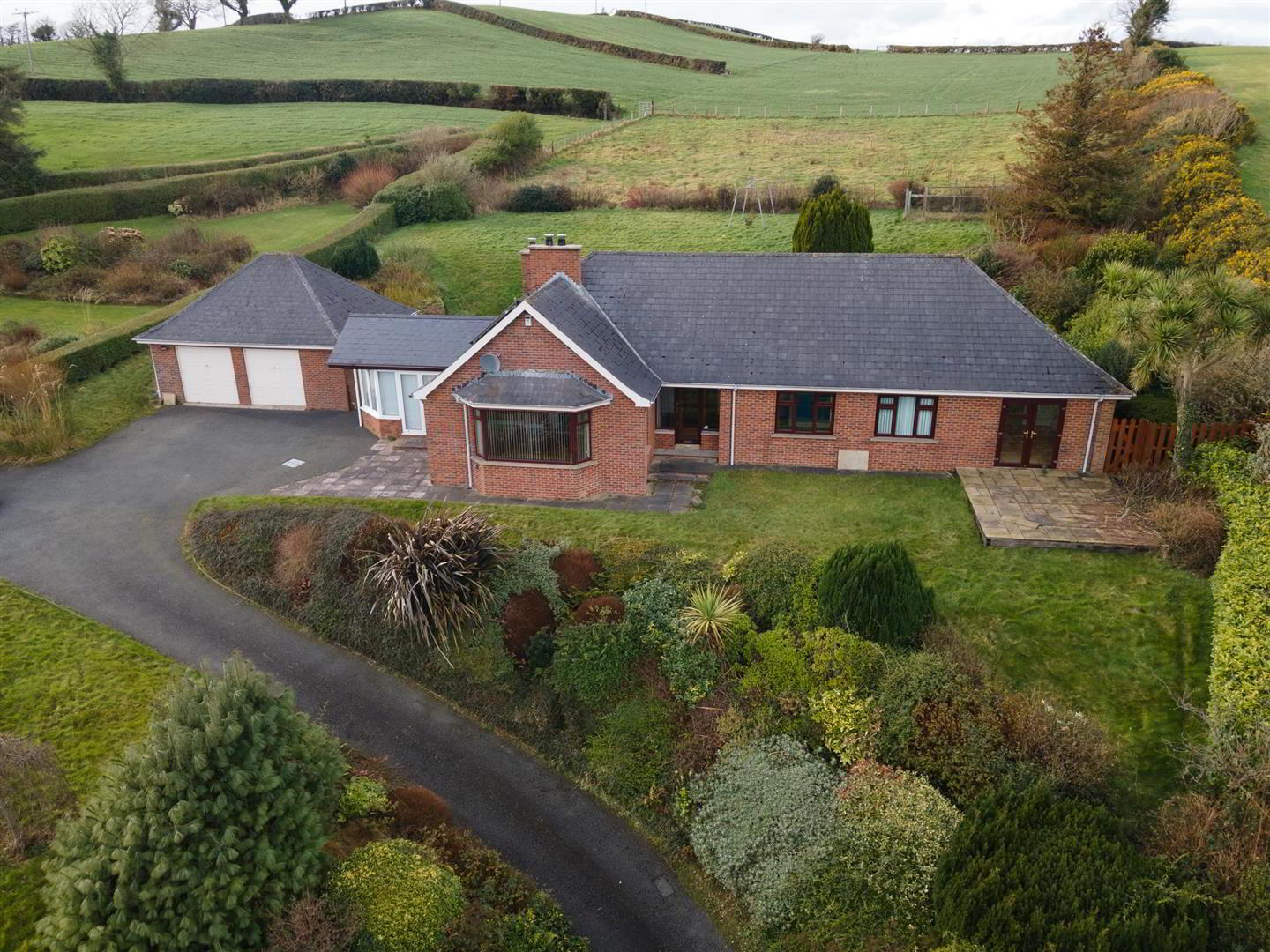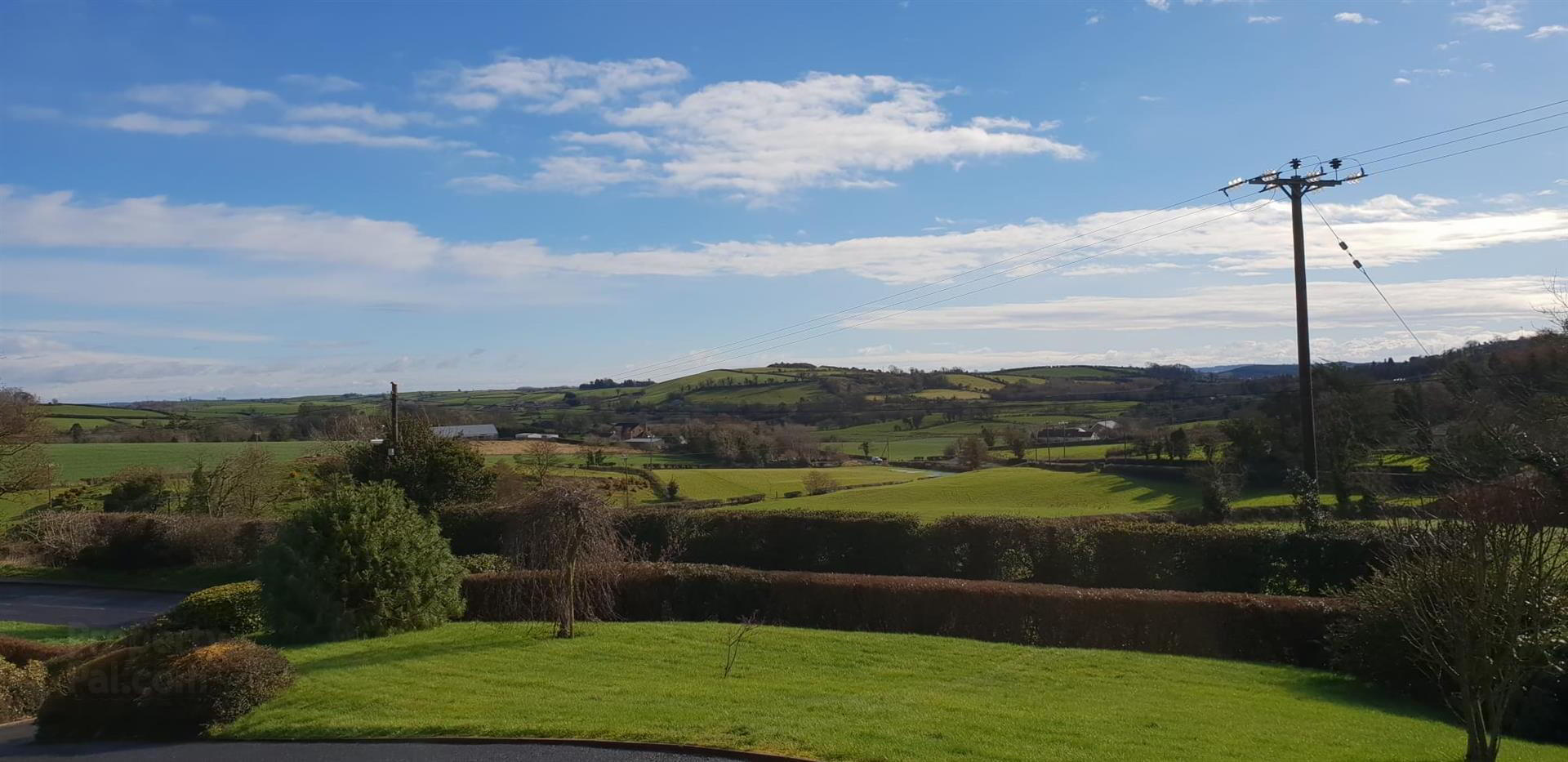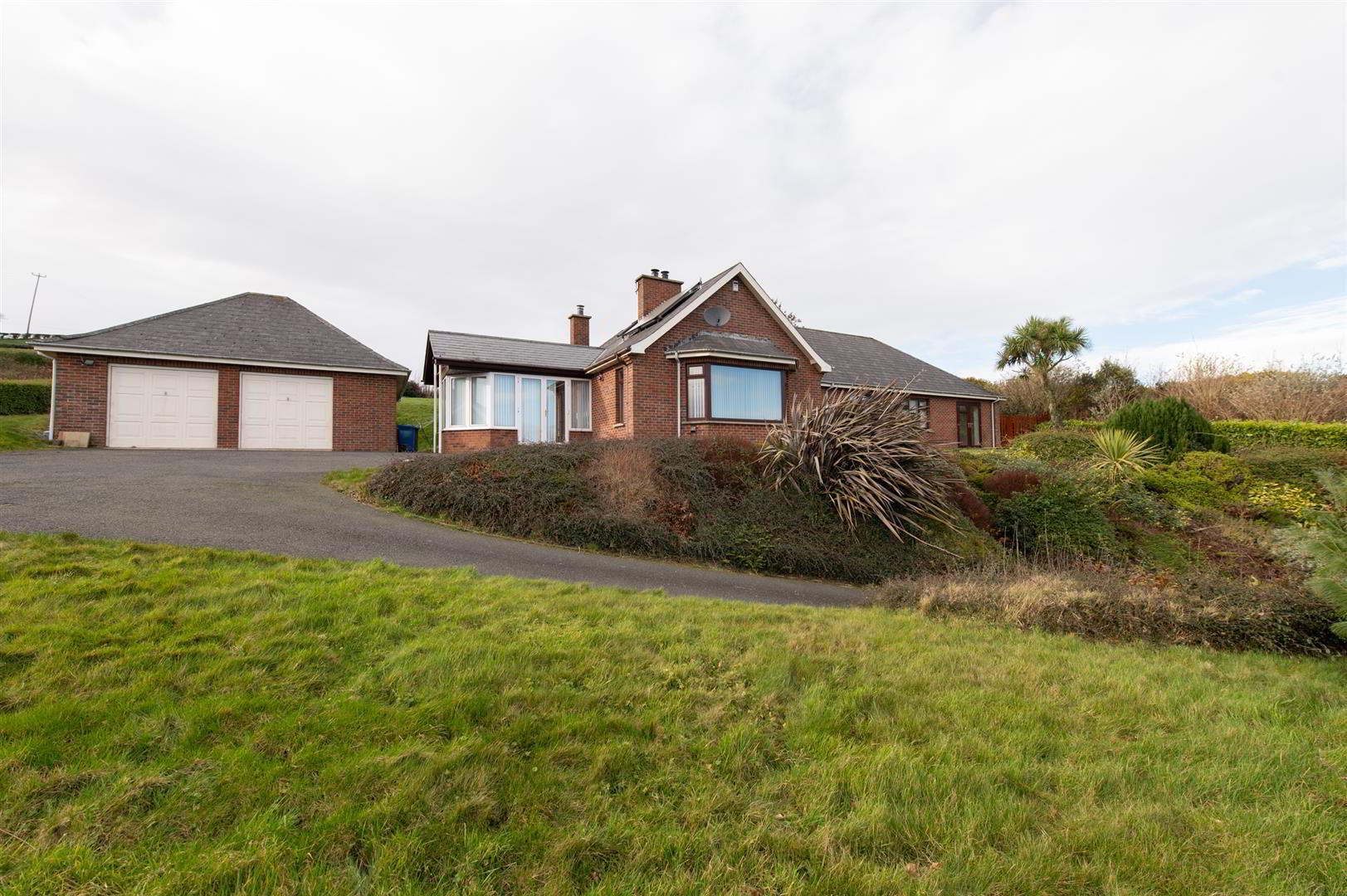


51 Spa Road,
Spa, Ballynahinch, BT24 8PT
5 Bed Detached House
Offers Around £369,950
5 Bedrooms
3 Bathrooms
3 Receptions
Property Overview
Status
For Sale
Style
Detached House
Bedrooms
5
Bathrooms
3
Receptions
3
Property Features
Tenure
Freehold
Energy Rating
Broadband
*³
Property Financials
Price
Offers Around £369,950
Stamp Duty
Rates
£1,895.01 pa*¹
Typical Mortgage

Features
- Elevated Site with Undisturbed Views
- Five Bed Detached Home
- Double Garage with WC
- Two Reception Rooms
- Sunroom with Underground Heating
- Open Plan Kitchen/Dining/Living Area with Wood Burning Stove
- Ground Floor Bedroom with Ensuite
- Ground Floor Bathroom and Wet Room
- To Include Solar Panels
- Paddock To Rear of the Property
This spacious home features five well-proportioned bedrooms, including two located on the first floor, one of which benefits from an ensuite bathroom. The flexible accommodation allows for various living arrangements, making it an ideal choice for families or those looking to create their dream home.
With commuter links, local amenities and Montalto Estate offering heritage, natural beauty, nature walks and much more just a stone's throw away, this bungalow perfectly balances the peace of country living with the practicality of modern life. Whether you envision a family home or a peaceful retreat, this property is ready to be transformed into your ideal sanctuary.
- ACCOMADATION
- Boasting flexible accommodation over two floors, this home comprises to the ground floor, integral porch, bright entrance hall, lounge with open fire, family room, kitchen which can also be accessed from the family room. The kitchen benefits from a range of high and low level units, with integrated dishwasher and fridge freezer, integrated oven with gas hob, centre island and finished with granite worktops and backsplash. From the kitchen you can access the utility room, linen closet and Sunroom with double aspect doors to the garden. Leading back into the hall on the ground floor there are three sizeable bedrooms, two benefiting from ensuite/wet room facilities, bathroom and cloakroom. The first floor accommodation boasts open middle landing, store room and two further bedrooms with storage, one which has ensuite facilities.
- OUTSIDE
- The exterior of the property is equally impressive, with a sweeping driveway that leads to a double garage, providing ample parking and storage space. The gardens, laid in lawn both to the front and rear, offer a delightful outdoor space for recreation or gardening enthusiasts. Additionally, the rear paddock presents a unique opportunity for those interested in keeping animals or simply enjoying the open space.
- CONTACT
- To book your private viewing please contact Carrie on 02897564400/07803626095 or email - [email protected]
- MORTGAGE ADVICE
- If you require financial advice on the purchase of this property, please do not hesitate to contact Laura McLean from Ritchie & McLean Mortgage Solutions on 07731435310 or email Laura on
[email protected]





