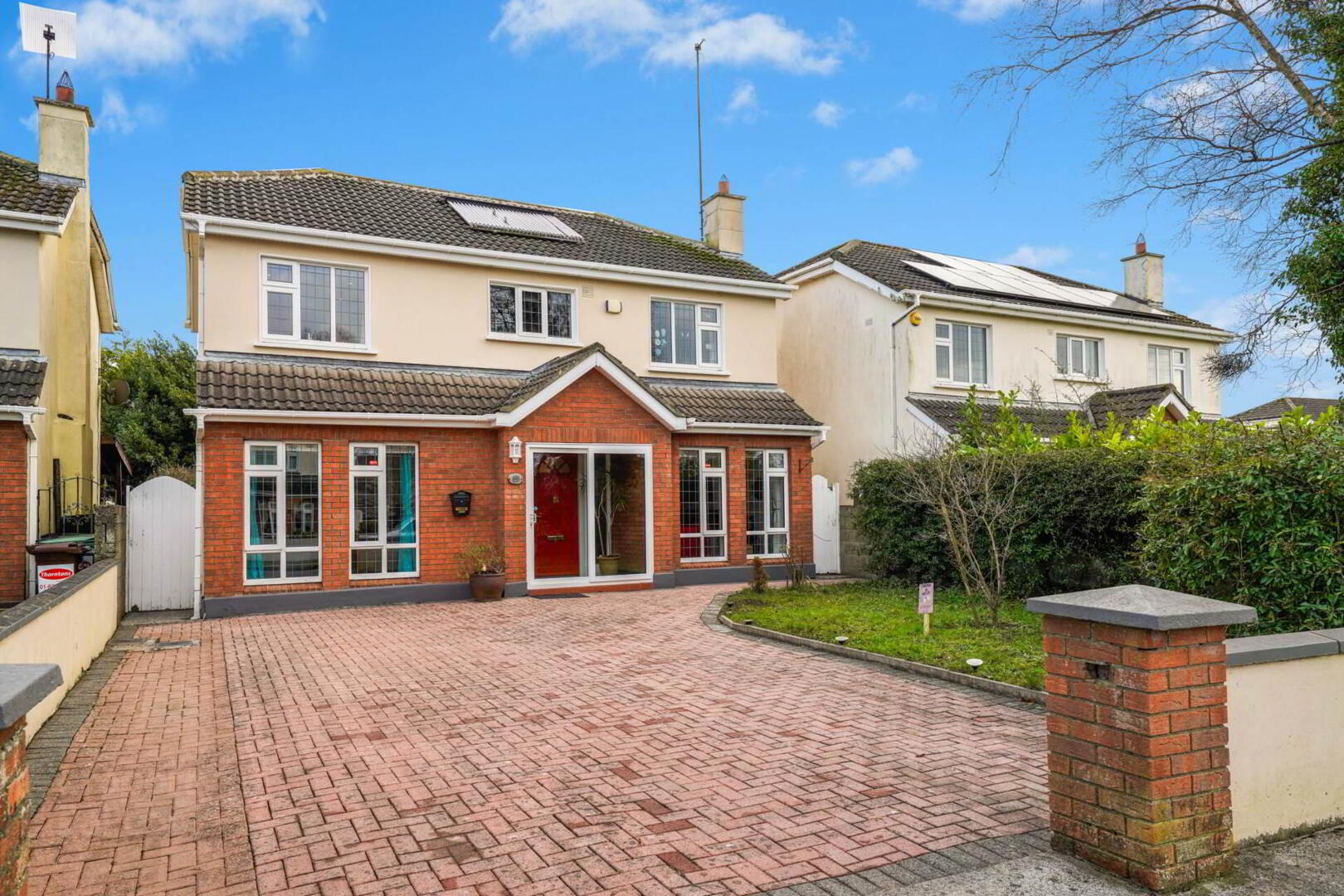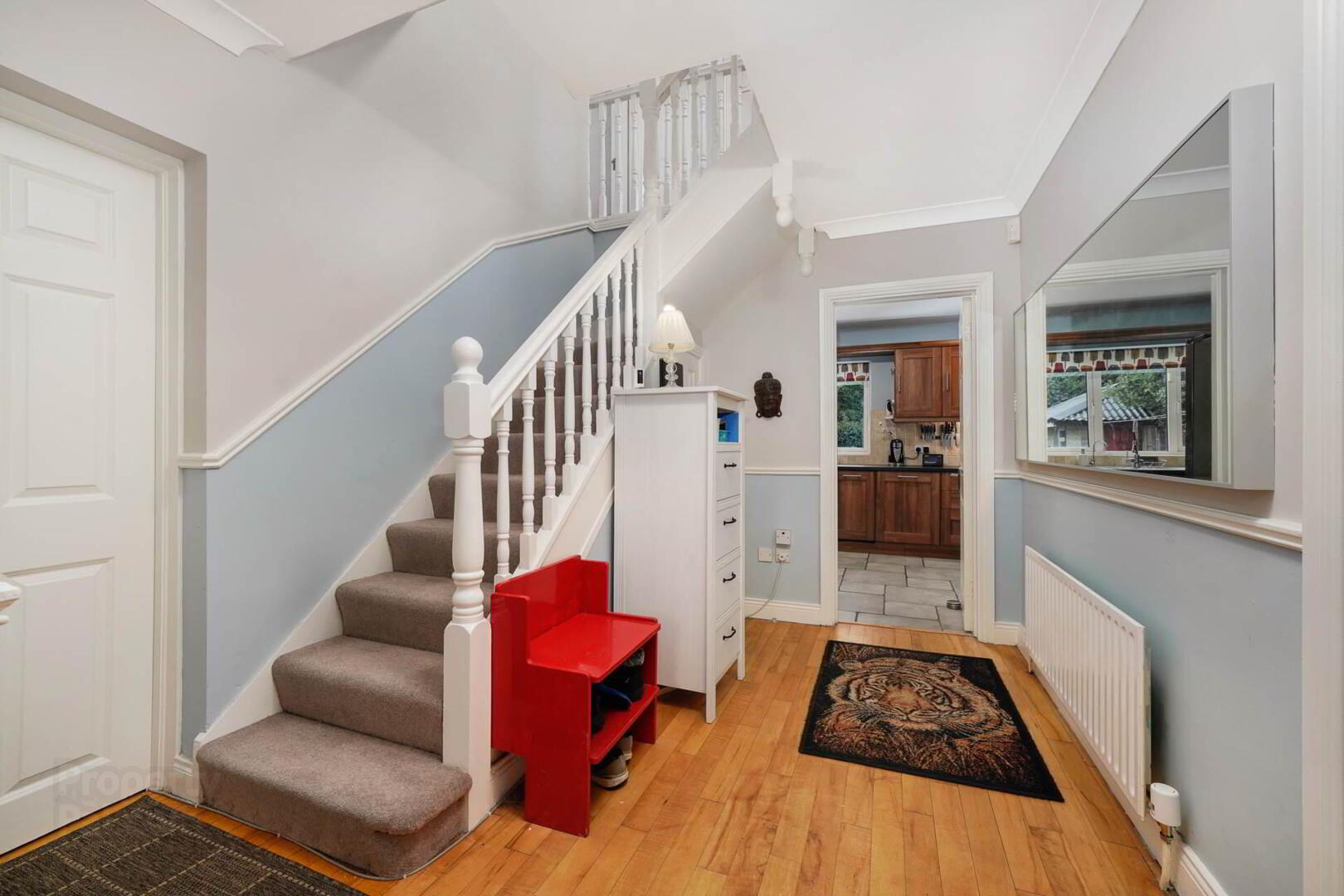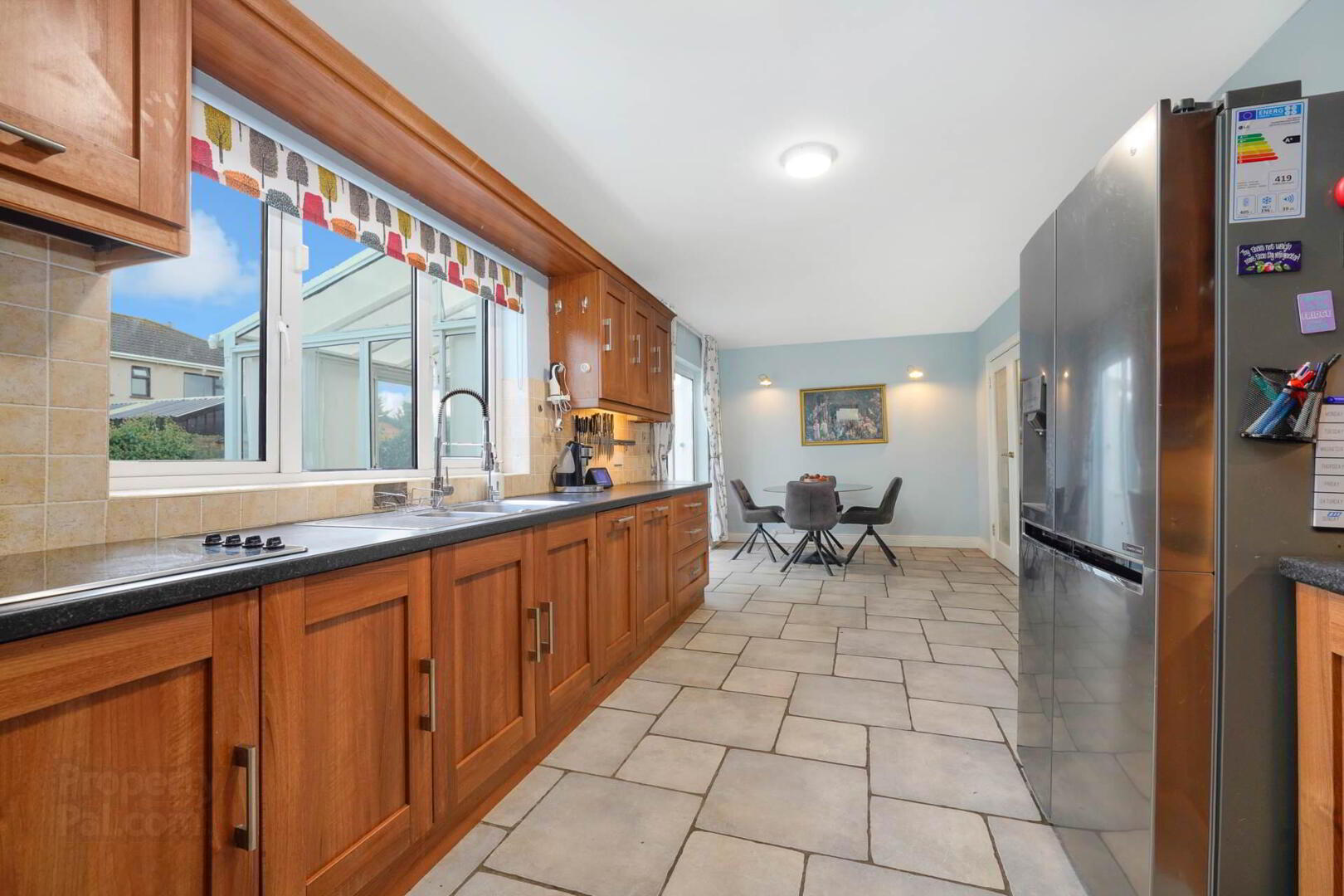


51 Delmere,
Enfield, A83NW42
4 Bed Detached House
Price €400,000
4 Bedrooms
3 Bathrooms
2 Receptions
Property Overview
Status
For Sale
Style
Detached House
Bedrooms
4
Bathrooms
3
Receptions
2
Property Features
Tenure
Freehold
Energy Rating

Property Financials
Price
€400,000
Stamp Duty
€4,000*²
Rates
Not Provided*¹
Property Engagement
Views All Time
81
 It is with excitement that Chris Smith of Quillsen, presents to the market this luxury detached 4 bedroom family home. No. 51 has recently been superbly retrofitted to include extensive BER enhancements, adding to its warm, comfort and efficiency, while outside it features lovely enclosed gardens. From the get-go, this beautiful home is sure to be popular with owner-occupiers, particularly growing families, so early viewing comes highly recommended.
It is with excitement that Chris Smith of Quillsen, presents to the market this luxury detached 4 bedroom family home. No. 51 has recently been superbly retrofitted to include extensive BER enhancements, adding to its warm, comfort and efficiency, while outside it features lovely enclosed gardens. From the get-go, this beautiful home is sure to be popular with owner-occupiers, particularly growing families, so early viewing comes highly recommended.Delmere, a much sought after residential neighbourhood, is a mature well established yet modern residential neighbourhood that offers a prosperous and highly convenient location, off the Dublin Road, convenient to the town and M4. Not only that, but Enfield has got regular scheduled train and bus services to Dublin and other destinations, and along with the M4 motorway, one is spoilt with commuting options. Enfield provides for a great array of amenities from shops (includes SuperValu, Tesco and many indigenous retailers), to hostelries, credit union, schools, clubs, sporting grounds and much more, that one would expect from a town of its size. Local sporting clubs along with their facilities include the codes of Gaelic football, hurling, camogie and soccer. The Royal Canal, passes through Enfield, with its associated Greenway, providing a wholesome recreational resource for walkers, joggers or those cycling. Conversely one can immerse themselves in retail therapy at Liffey Valley Shopping Centre, only a short spin up the M4.
With easy access to the motorway network, particularly the M4 and M6, this area is highly popular, as a place to call home, especially with Dublin commuters and those who transverse the country for work. This location ranks highly with Hewlett-Packard, Maynooth College and Intel employees given their campuses relatively close proximity, the relaxed lifestyle the area offers and affordability relative to Dublin property prices.
ACCOMMODATION
Please refer to floor plan posted with the photographs.
Entrance Porch
Tile floor. Sliding patio door.
Entrance Hall
Hardwood floor. Ceiling coving. Understairs storage.
Living Room
Media wall with electric fire. Hardwood floor. Ceiling coving. Three windows overlooking front garden. Double doors leading to:
Kitchen / Dining Room
Extensively fitted with walnut style cabinetry, both base and wall mounted, incorporating integrated dishwasher, induction hob, extractor hood, wine rack, integrated bins, 1.5 bowl single drainer sink, and waste food disposal unit. Ceramic tile splashback to wall surfaces over countertops. Ceramic tile floor. Sliding patio door leading to garden room.
Garden Room
Ceramic tile floor with tiling continuing to patio area.
Utility Room (off Kitchen)
Larder cupboard. Plumbed for washing machine beneath counter workspace. Ceramic tile floor.
Guest WC
Incorporates toilet and wash hand basin set in unit. Ceramic tile floor.
Bedroom 4 / Study
Hardwood floor. Two windows overlooking front drive.
First floor:
Landing
Stira type stairs leads to attic space.
Master Bedroom
Recessed lighting. Leads to walk-in wardrobe and to ensuite.
Walk-in Wardrobe
Essentially extensively fitted with open robes and shelving.
Ensuite
Large shower enclosure fitted with thermostatic valve shower, large sink with double taps set in unit and toilet. Complete floor and wall tiling. Heated towel rail.
Bedroom 2
Extensively fitted with wardrobes.
Main Bathroom (Jack and Jill with Bed 2)
Large corner bath fitted with thermostatic valve shower over, sink set in unit and toilet. Complete floor and wall tiling.
Bedroom 3
Fitted wardrobes.
Hotpress
FEATURES INCLUDE
Spacious family home convenient to town with commuter train service
Qualifies for Green Mortgage given its impressive B energy rating
Block built domestic garden shed
Security key locks on all doors with 2 backup sets
Fibre broadband up to 2GB
Water softener system installed
Pumped high pressure water system
Solar water heating with oversize tank
Hive heating system installed on key radiators
Led low energy lighting in rooms
Smart light switches in master bedroom, second bedroom, kitchen and living room.
Solar`s with 7.5kwh battery storage set to night rate charging
Solar vacuum tube (front) for hot water and solar panel (rear) for electricity
Oil fired central heating
Convenient to M4, Maynooth and Liffey Valley
OUTSIDE
Extensive cobble lock driveway with off-street parking for multiple cars. The front garden is otherwise generally laid under lawn. Gated side entrances, either side of the residence, lead to the rear garden. It is primarily lawned also having masonry built shed and raised tiled patio area (off Garden Room).
VIEWING
An early inspection of this property comes highly recommended by the selling agent. To arrange a viewing, please reply via this listing or telephone 046 9022100.
ARE YOU THINKING OF SELLING?
We offer a FREE no-obligation sales appraisal and valuation for those who are selling or those that are contemplating selling. We would of course love to hear from you with a view to assisting with your property requirements be it advisory, transactionary or otherwise. Call or message Chris Smith on +353872109470 or email [email protected].
Notice
Please note we have not tested any apparatus, fixtures, fittings, or services. Interested parties must undertake their own investigation into the working order of these items. All measurements are approximate and photographs provided for guidance only.
ARE YOU THINKING OF SELLING?
We offer a FREE no-obligation sales appraisal and valuation for those who are selling or those that are contemplating selling. We would of course be delighted to hear from you with a view to assisting with your property requirements be it advisory, transactionary or otherwise.
DISCLAIMER
Information is provided subject to the principle of caveat emptor and so parties are put on notice of the following: (i) No statement or measurement contained in any correspondence, brochure or advertisement issued by the Vendor or any agent on behalf of the Vendor relating to the Subject Property shall constitute a representation inducing the Purchaser to enter into the sale or any warranty forming part of this Contract; (ii) Any statements, descriptions or measurements contained in any such particulars or in any verbal form given by or on behalf of the Vendor are for illustration purposes only and are not to be taken as matters of fact; (iii) Any mis-statement, mis-description or incorrect measurement given verbally or in the form of any printed particulars by the Vendor or any person on the Vendor’s behalf shall not give rise to any cause of action claim or compensation or to any right of rescission under this Contract; (iv) No right of action shall accrue against any agent, employee, or other person whatsoever connected directly or indirectly with the Vendor whereby any mistake, omission, discrepancy, inaccuracy, misstatement or misrepresentation may have been published or communicated to the Purchaser during the course of any representations or negotiations leading up to the sale; and (v) The Contract of Sale constitutes the entire agreement between the parties thereto with respect to the subject matter hereof and supersedes and extinguishes any representations or warranties (if any) previously given or made excepting those contained in the Contract of Sale and no variation shall be effective unless agreed and signed by the parties or by some person duly authorised by each of them. That said, interested parties are encouraged to seek a professional opinion(s) in relation to any aspect of the purchase and or concerns they may have, prior to exchange of Contracts. Please be further advised that measurements are generally taken at the widest point in each room and so may not multiply to equate to the floor area of each room given architectural indents, rooms protruding into one another, l-shaped or other alternative shaped rooms, etc. Distances are approximated and rounded. Information is provided to the best of our knowledge. Additionally, in certain cases some information may have been provided by the vendor or third parties to ourselves.


