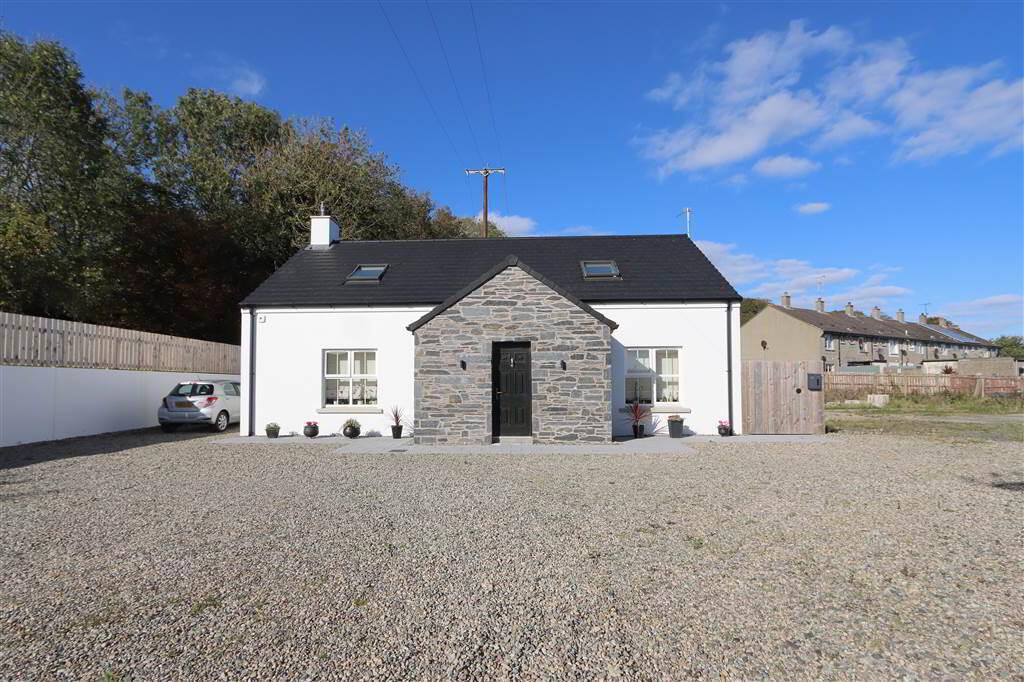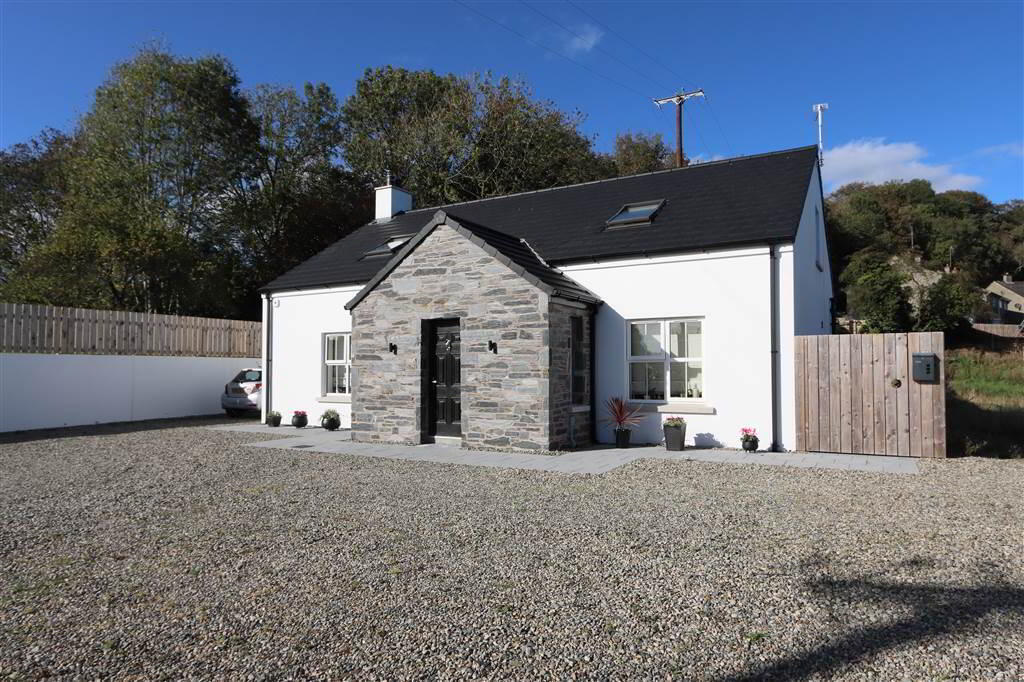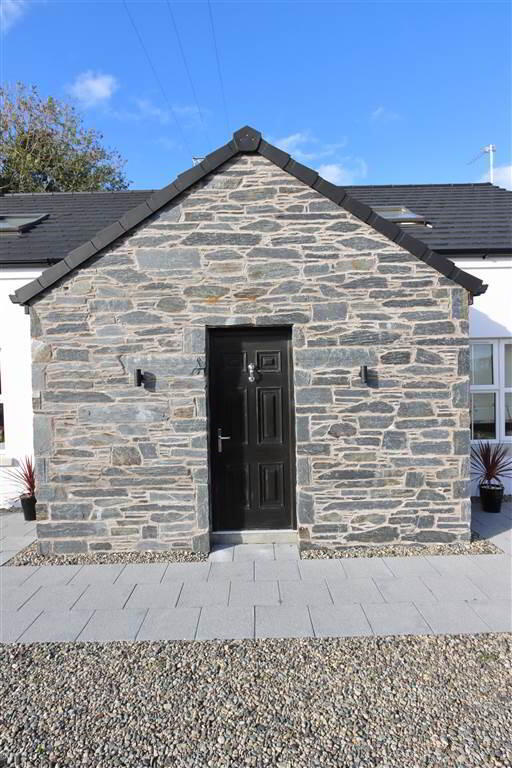


51 Crossgar Road,
Shrigley, Killyleagh, BT30 9SX
3 Bed Cottage
Offers Around £310,000
3 Bedrooms
3 Bathrooms
1 Reception
Property Overview
Status
For Sale
Style
Cottage
Bedrooms
3
Bathrooms
3
Receptions
1
Property Features
Tenure
Freehold
Energy Rating
Heating
Oil
Property Financials
Price
Offers Around £310,000
Stamp Duty
Rates
£1,700.65 pa*¹
Typical Mortgage
Property Engagement
Views Last 7 Days
283
Views Last 30 Days
1,085
Views All Time
25,563

Features
- Charming recently built Detached Cottage and garage
- 3 Double bedrooms, two with ensuite shower rooms
- Downstairs shower room
- Spacious Reception hall with ceramic tiled floor
- Open plan Lounge and Dining area with multifuel stove and French doors to rear garden
- Superb Modern fitted Kitchen with integrated appliances
- Utility Room
- Oil fired central heating with an 'A rated' Grant boiler
- White PVC double glazed windows including Fakro roof windows
- Pressurized hot water system
- Oak internal doors
- Intruder Alarm
- Covered by Global Home warranty
- Landscaped rear garden, laid in lawn with well planted flower beds in ever green and flowering shrubs
- Excellent EPC rating for lower heating costs
- Detached garage with roller shutter door
- Generous decorative stoned driveway with ample parking
- Conveniently located close to Killyleagh Village and the shores of Strangford Lough
Internally, this most appealing cottage boasts generous well proportioned accommodation including a downstairs bedroom with adjoining shower room, thus offering an element of ‘future proofing’ for those who may require a bedroom on the level in due course.
The generous reception hall is a welcoming space, which leads through to the open plan Lounge and Dining area complete with a multifuel stove and French doors to the rear garden. The attractive modern kitchen with integrated appliances provides an excellent space to produce ones culinary delights with ample workspace and cupboard storage. The separate utility room is plumbed for the washing machine with space for a tumble dryer. The two bright and spacious double bedrooms on the first floor both have ensuite shower facilities.
The detached garage is located to the side of the property, providing much desired storage for your car, bikes, garden tools and general clutter. The rear garden has been well landscaped with a lawn, paved patio area and well planted flower beds in evergreen and flowering shrubs offering all year round colour. This is a lovely space for family entertaining or family pet.
Located just a short driveway from Killyleagh which is a popular destination for both tourists and locals with Killyeagh Castle as its focal point. Coastal walks along Netwalk and Seaside Road on the shores of Strangford Lough, Delamont Country Park and Gibb’s Island are great for family shoreline walks, Kayak and sea swimming groups. Picnic Deli, The Dufferin Arms, The Smuggler’s Table, Killyleagh Catch are just some of the local popular food outlets close at hand. A new Eurospar at Killyleagh offers quality produce, post office services and petrol station for you day-to-day conveniences.
ACCOMMODATION (All measurements are approximate)
Blue stone entrance porch with black PVC front door. Twin outside lights.
RECEPTION HALL: 20’6” x 10’4” (max including staircase). Pine staircase, Porcelaine wood effect strip tiled floor, recessed LED spotlights, Openreach access point.
BEDROOM 1: 11’5” x 10’1”. Tv aerial point, recessed LED spotlights.
DOWNSTAIRS SHOWER ROOM: 11’4” x 4’8”. Modern white suite comprising of a shower cubicle with wall panels, Mira Jump electric shower unit, white vanity unit with mixer tap, close couple WC, extractor fan, recessed LED spotlights, ceramic tiled floor.
OPEN PLAN LOUNGE & DINING AREA: 25’5” x 16’1”. Chimney breast with Inglenook fireplace, inset cast iron multifuel stove, slate hearth, Tv aerial point, recessed LED spotlights, ceramic tiled floor. White PVC double glazed French doors to rear patio and garden. Open to:
KITCHEN: 16’7” x 10’4”. Superb range of modern high and low units with laminate worktops, feature copper handles, inset Stainless steel single tub sink and drainer unit with swan neck mixer tap, Indesit ceramic induction hob, glass splashback, stainless steel extractor fan with light, built-in Hotpoint oven and microwave, integrated fridge and freezer, recessed LED, ceramic tiled floor.
UTILITY: 10’3” x 5’8”. Matching range of white high and low level units including tall storage cupboard, laminate work tops, stainless steel sink and drainer unit with mixer tap, plumbed for washing machine and space for tumble dryer, heating controls, electric fuse box, recessed LED spotlights, extractor fan, ceramic tiled floor. White PVC double glazed stable style rear door.
FIRST FLOOR:
LANDING: Hotpress cupboard with Ideal Instinct pressurized hot water system, shelf storage.
MASTER BEDROOM: 18’7” x 17’9” (max). Built-in wardrobes, partly mirrored. Recessed LED spotlights, Fakro roof window.
ENSUITE SHOWER ROOM (1): Modern white suite comprising of a shower cubicle with wall panels, thermostatic controlled shower, close couple WC, white vanity unit with mixer tap, heated Chrome towel radiator, Fakro roof window , extractor fan, ceramic tiled floor.
BEDROOM 2: 17’9” x 14’5” (max.) Fakro roof windows and separate fire escape window. Recessed LED spotlights.
ENSUITE SHOWER ROOM (2): 6’9” x 6’8”. Modern white suite comprising of a shower cubicle with wall panels, thermostatic controlled shower, close couple WC, white vanity unit with mixer tap, tiled splash back, heated Chrome towel radiator, Fakro roof window, extractor fan, ceramic tiled floor.
OUTSIDE:
DETACHED GARAGE: 19’6” x 11’2”. Roller shutter door, PVC double glazed side door
and window. Grant ‘A rated’ oil fired boiler, light and power.
GARDENS: The property accessed from the Crossgar Road via a shared stoned laneway.
Extensive decorative stone area leading to the detached garage and ample parking. Fully
enclosed rear garden, laid in lawn with paved pation area and pathways. Superbly planted
flower beds in evergreen and flowering shrubs. Timber fencing with gated access to the side.
PVC oil storage tank and bin store area. Outside water tap andoutside light.
DOMESTIC RATE: Rates payable 2023/2024 =£1,617.53 approx.
TENURE: FREEHOLD
EPC RATING: Current: 85B Potential: 85B
EPC REFERENCE: 0090-3224-8150-2522-7885
Agar Murdoch & Deane Limited for themselves and for the vendors or lessors of this property whose agents they are, give notice that: (i) the particulars are set out as a general outline only for the guidance of intending purchasers or lessees, and do not constitute, nor constitute part of, an offer or contract, (ii) all descriptions, dimensions, references to conditions and necessary permissions for use and occupation, and other details are given without responsibility and any intending purchasers or tenants should not rely on them as statements or representations of fact but must satisfy themselves by inspection or otherwise as to the correctness of each of them. (iii) No person in the employment of Agar Murdoch & Deane Limited has any authority to make or give any representation or warranty whatever in relation to this property.
Directions
The property is locate up a short laneway between No.49 & No.53 Crossgar Road, Shrigley, Killyleagh.



