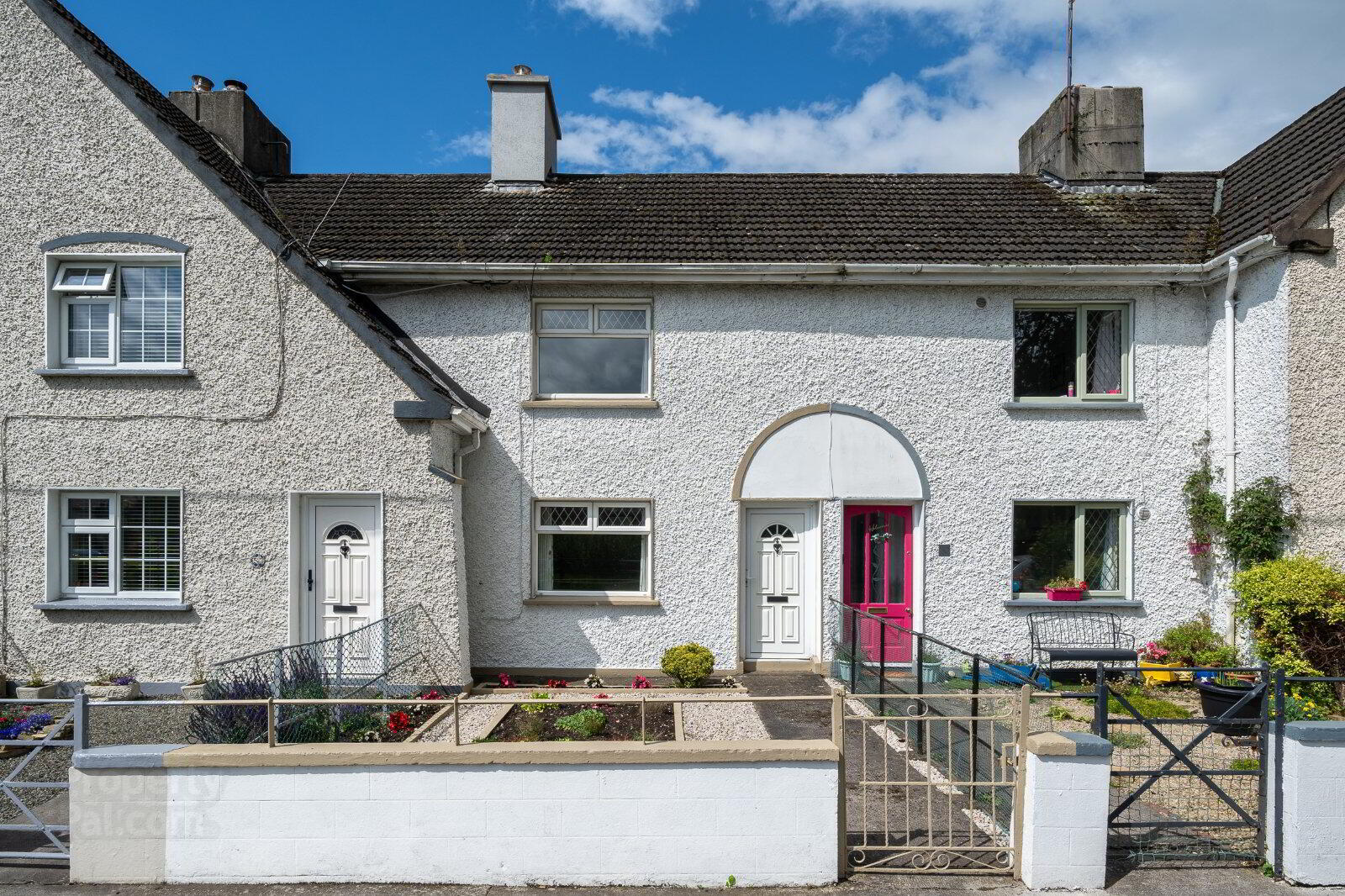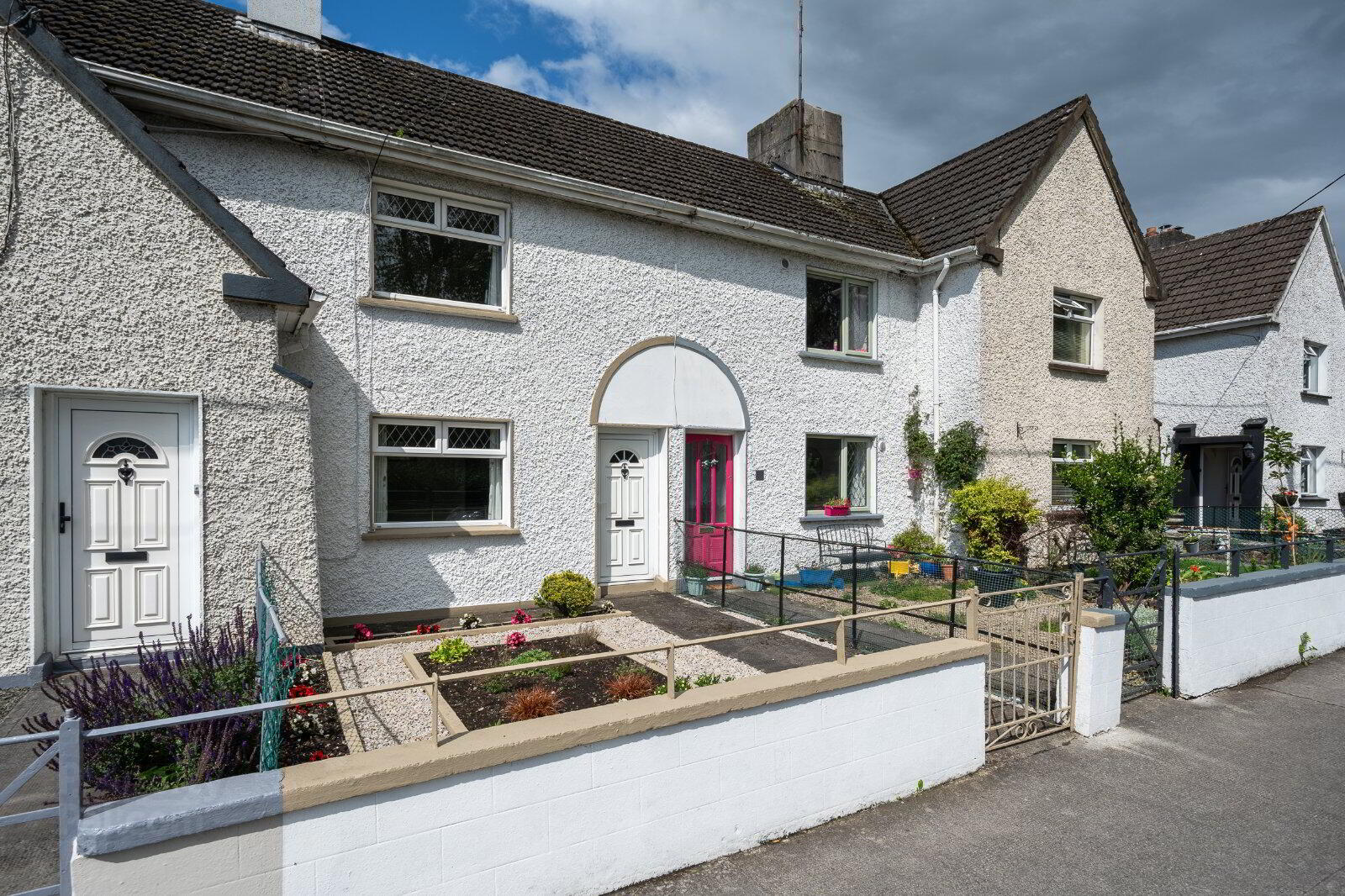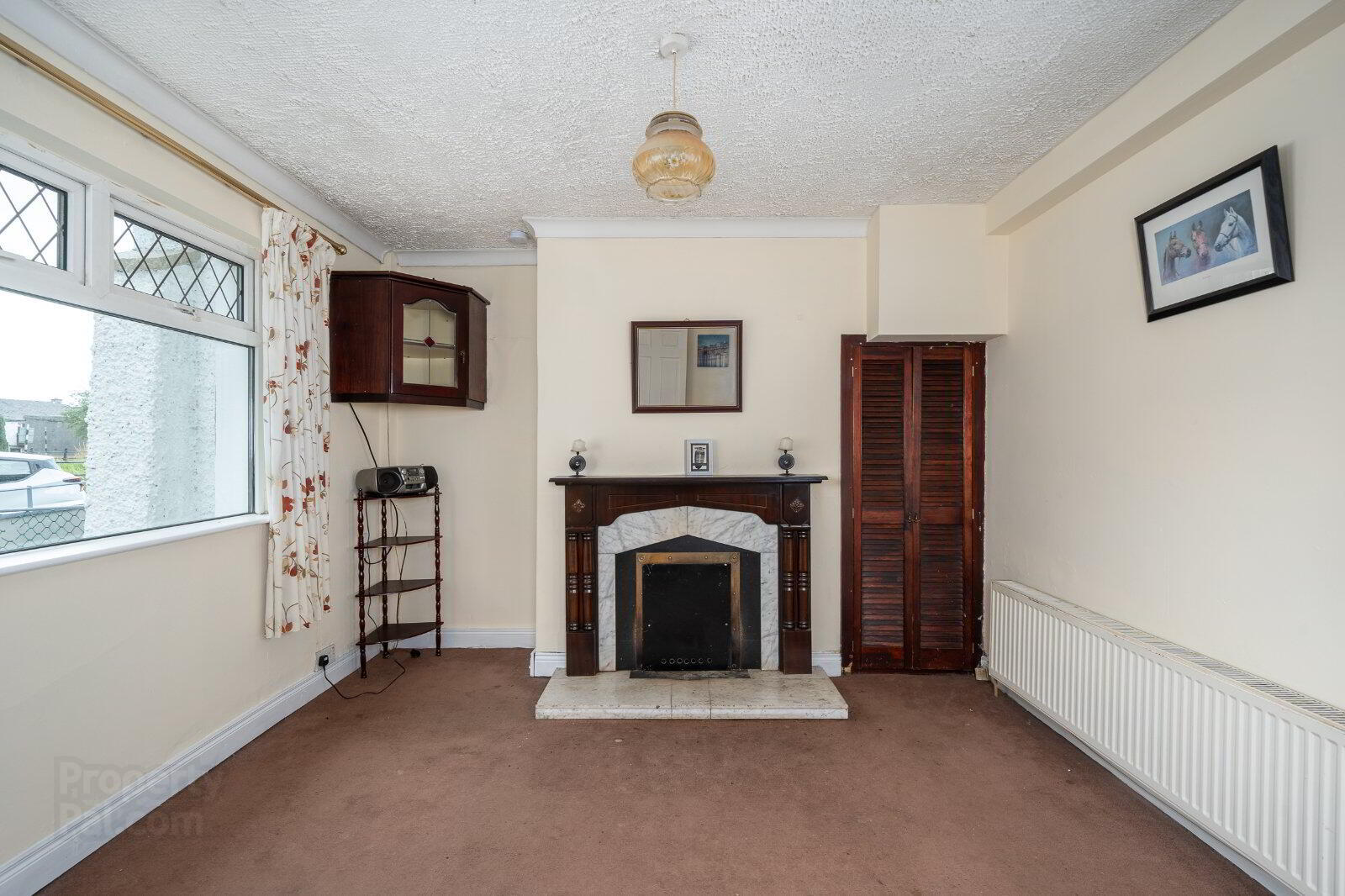


51 Clontarf Road,
Tullamore, R35WY81
2 Bed House
Asking Price €170,000
2 Bedrooms
1 Bathroom
1 Reception
Property Overview
Status
For Sale
Style
House
Bedrooms
2
Bathrooms
1
Receptions
1
Property Features
Tenure
Not Provided
Energy Rating

Property Financials
Price
Asking Price €170,000
Stamp Duty
€1,700*²
Rates
Not Provided*¹
 DNG Kelly Duncan proudly presents Number 51 Clontarf Road to the market. This charming two-bedroom mid-terraced property is centrally located in the town centre, offering stunning views of the Grand Canal and the historic Tullamore DEW Warehouse.
DNG Kelly Duncan proudly presents Number 51 Clontarf Road to the market. This charming two-bedroom mid-terraced property is centrally located in the town centre, offering stunning views of the Grand Canal and the historic Tullamore DEW Warehouse. The accommodation spans two floors and briefly comprises: an Entrance Hallway, Sitting/ Room, Kitchen/Diner, and Bathroom. On the first floor, you will find two spacious Double Bedrooms.
Externally, the property features residents' parking to the front and a low-maintenance landscaped garden. The rear garden, accessible via a laneway, offers ample opportunity for constructing a detached garage for off-street parking. Additionally, there is a detached steel shed, ideal for extra storage.
Viewings are by appointment only with the sole selling agents, DNG Kelly Duncan. Please contact us at 057 93 25050 or via email at [email protected] to arrange your viewing.
Rooms
Entrance Hall
0.90m x 1.00m
With uPVC front door & carpet.
Sitting Room
4.54m x 3.25m
Carpet, open fire with marble hearth, ceiling coving, under stairs storage off.
Kitchen
3.63m x 2.52m
Tiled floor, fitted floor & eye level kitchen units with tiled splashback, tongued & grooved pine ceiling & radiator.
Rear Hallway
1.70m x 1.20m
Carpet, rear door, tongued & grooved pine ceiling.
Bathroom
1.70m x 1.70m
Linoleum floor covering, tiled walls, wash hand basin, electric power shower, toilet, painted tongued & grooved pine ceiling, electric heater & window.
Landing
0.81m x 0.79m
Carpet continued from stairs.
Bedroom 1
4.56m x 2.76m
Front aspect with views over Grand Canal, timber flooring, wall panelling, & radiator.
Bedroom 2
3.70m x 3.10m
Rear aspect with timber flooring, original fireplace & radiator.


