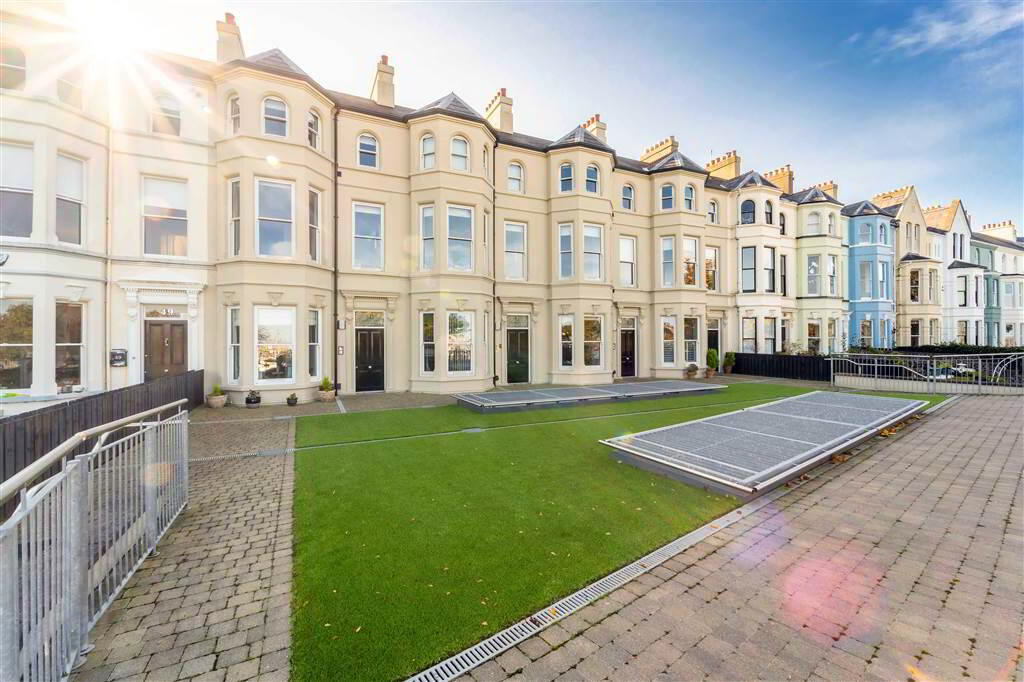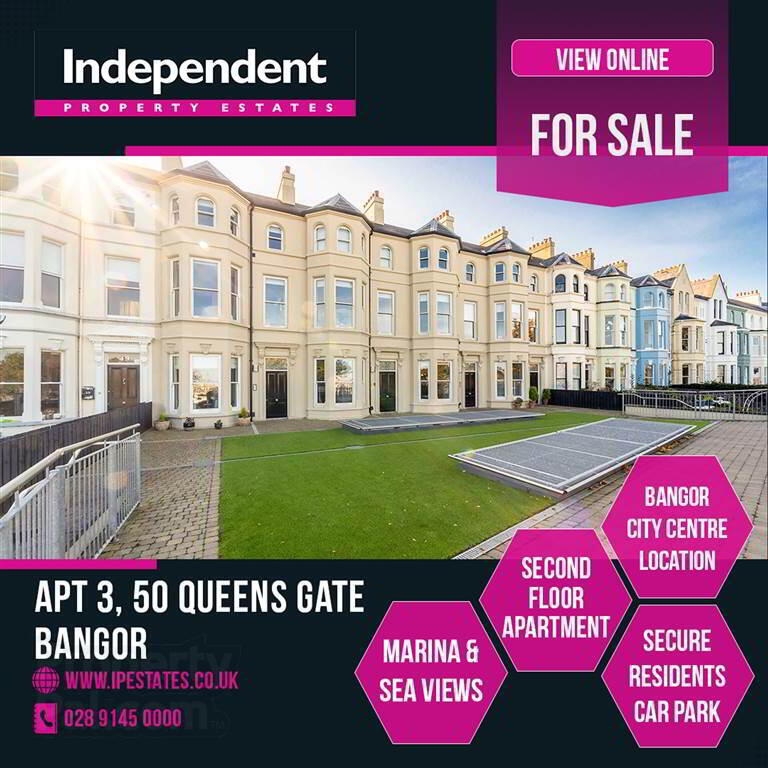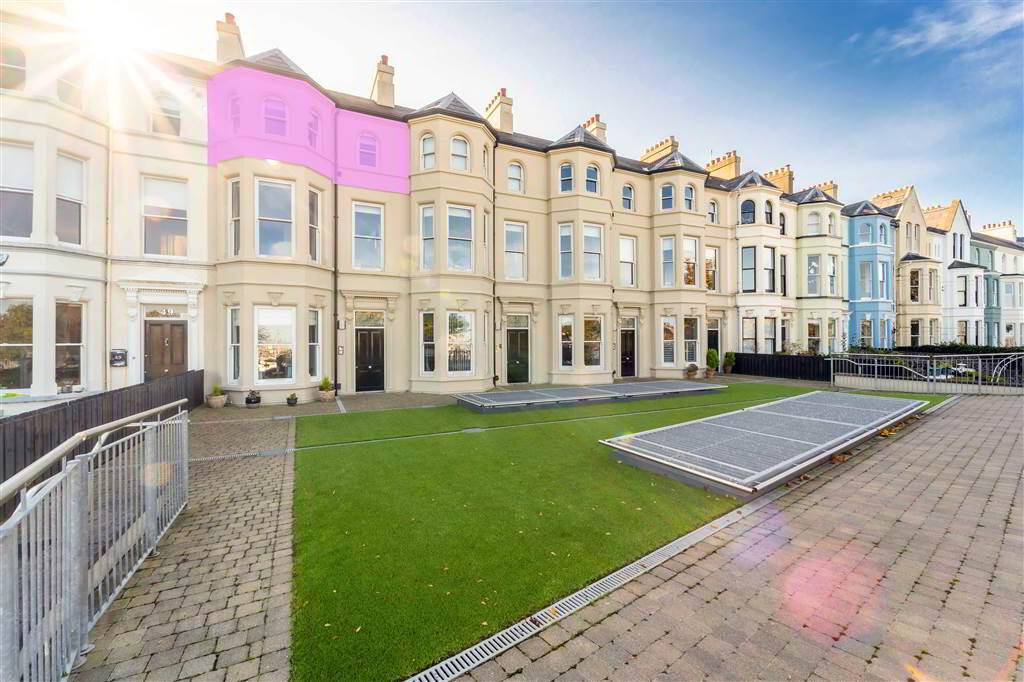


50/3 Queens Gate,
Bangor, BT20 3BH
2 Bed Apartment
Offers Over £199,950
2 Bedrooms
2 Bathrooms
1 Reception
Property Overview
Status
For Sale
Style
Apartment
Bedrooms
2
Bathrooms
2
Receptions
1
Property Features
Tenure
Not Provided
Energy Rating
Heating
Gas
Property Financials
Price
Offers Over £199,950
Stamp Duty
Rates
Not Provided*¹
Typical Mortgage
Property Engagement
Views Last 7 Days
2,111
Views Last 30 Days
3,354
Views All Time
3,354

Features
- Modern Second Floor Apartment
- City Centre Location with Marina & Sea Views
- Two Well-Proportioned Bedrooms
- Principal Bedroom with Modern Ensuite Shower Room
- Lounge, into Bay Window, with Marina & Sea Views
- Modern Fitted Kitchen open plan off Lounge
- Range of Integrated Appliances in Kitchen
- Modern Fitted Bathroom Suite
- Communal Stairway to Front & Communal Elevator to Rear
- Secure Gated Ground Floor Resident & Visitor Car Park
- OFFERS OVER - £199,950
Queen’s Gate is an exceptional development of 12 two Bedroom Apartments offering high specification accommodation with a traditional façade. Each Apartment benefits from magnificent views over Bangor Marina, Pickie Pool and Belfast Lough, access to a secure gated Car Park and a communal terrace to the front also enjoying the views on offer.
Apartment 50 / 3, located on the top floor, has dual access via a communal stairway to the front of the complex and also by a communal elevator to the rear of the Property direct from the secure car park.
Internally, maximising the views on offer, a front aspect Lounge leading into a bay window provides elevated views over the Marina and beyond. Open plan off the Lounge area is a modern fitted Kitchen with an excellent range of storage and integrated appliances.
With a split level design, to the rear of the Apartment are two well-proportioned Bedrooms, each with built-in storage with the Principal Bedroom further enjoying access to an Ensuite Shower Room, and a modern Bathroom Suite.
Queens Gates enviable position, facing on to Bangor’s Marina, places it within close proximity of a host of Bangor’s City Centre amenities, Pickie Fun Park and the picturesque North Down Coastal Path.
Second Floor
- ENTRANCE HALL:
- Access from the Communal Stairway leading on through to the Lounge. Complete with tiled flooring.
- Storage
- 1.12m x 0.91m (3' 8" x 3' 3")
Store Cupboard located off the Entrance Hall. - LOUNGE:
- 4.88m x 3.68m (16' 0" x 12' 1")
Front aspect Reception Room complete with tiled flooring leading into a Bay Window with elevated views over Bangor Marina and beyond. Open Plan to Kitchen. - KITCHEN:
- 4.01m x 2.29m (13' 2" x 7' 6")
Modern fitted Kitchen with an excellent range of high and low level gloss units with complimentary Worktops and a range of integrated appliances including a Dishwasher, a Washing Machine, a Hob, an Oven and a Fridge / Freezer. Complete with tiled flooring. - REAR HALLWAY:
- Split-level design with steps down from the Kitchen connecting to the Bedrooms and the Bathroom Suite. The Rear Hallway also provides a rear access to the Property connecting with the Communal Elevator from the Resident’s Car Park.
- BEDROOM (1):
- 3.38m x 2.92m (11' 1" x 9' 7")
Rear aspect Bedroom with built-in Wardrobes and access to a modern Ensuite Shower Room. - ENSUITE SHOWER ROOM:
- 2.39m x 0.79m (7' 10" x 2' 7")
Modern fitted Shower Room with a three-piece suite comprising a PVC Panel Shower Cubicle with Mains Shower Unit, a Push Button W.C. and a Pedestal Wash Hand Basin. Complete with PVC Panel Walls and tiled flooring. - BEDROOM (2):
- 3.28m x 2.36m (10' 9" x 7' 9")
Side aspect Bedroom with built-in Wardrobes. - BATHROOM:
- 2.31m x 1.88m (7' 7" x 6' 2")
Modern fitted Bathroom with a three-piece suite comprising a tile surround Bath with a Mains Shower, a Wash Hand Basin with cupboard storage under and a Push Button W.C.. Complete with tiled walls.
Ground Floor
- CAR PARK:
- Remote Control (and Keypad) Electric Gate from street level leading into the Resident's Car Park. Lift access from the Car Park to Apartment Levels.
Directions
Queens Gate is located on Queens Parade between Tennyson Avenue and the Mini-Roundabout with Grays Hill.

Click here to view the video



