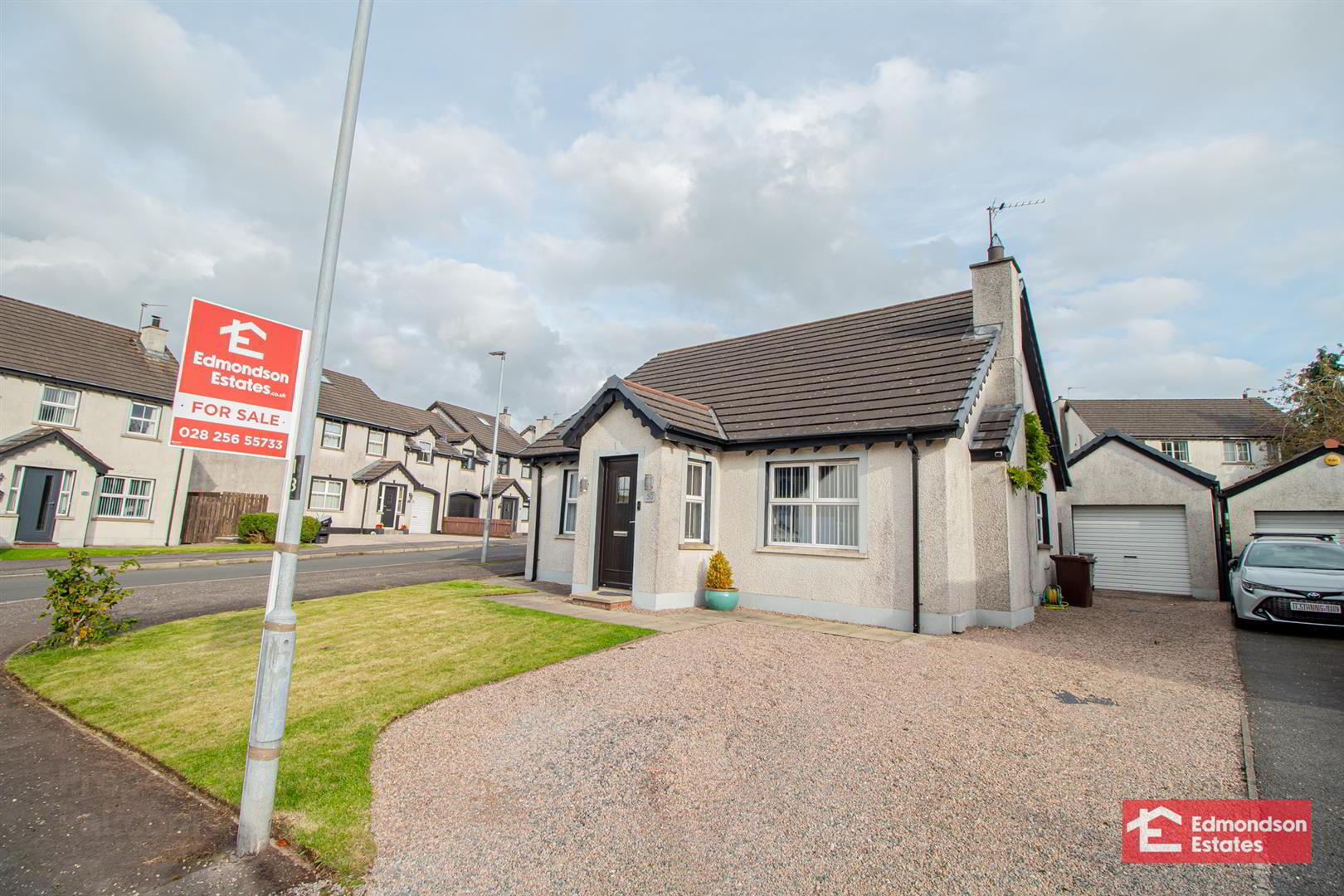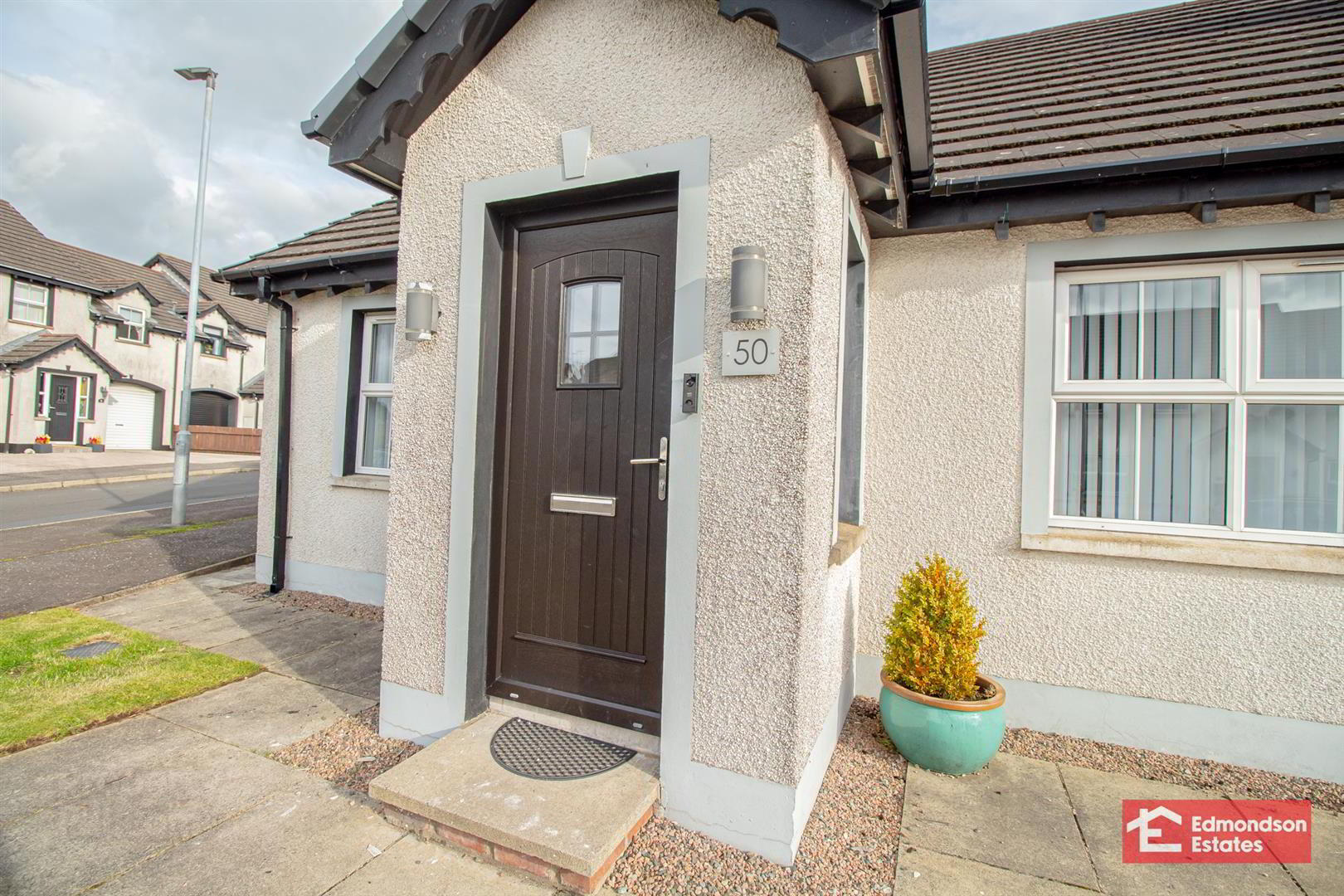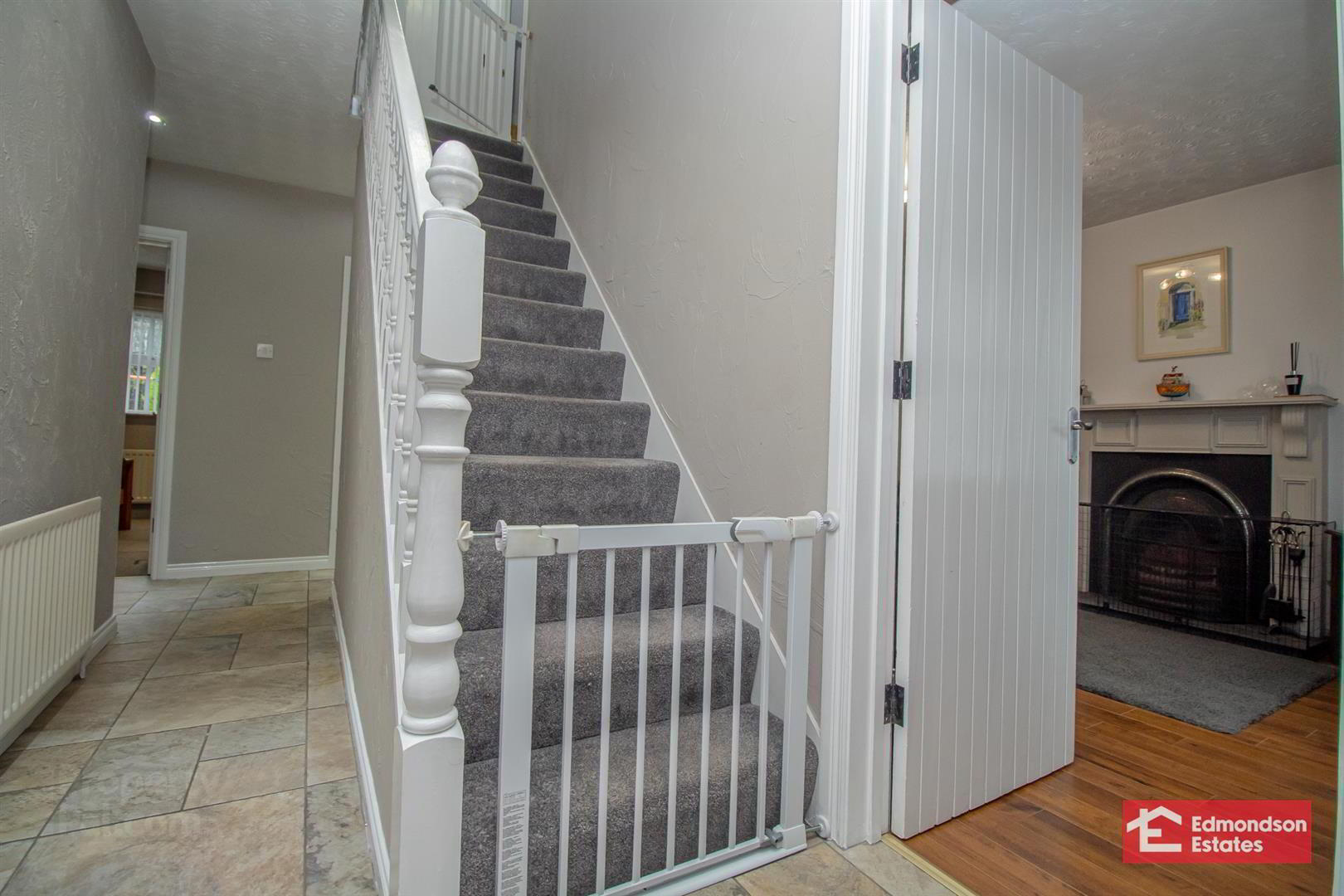


50 Henryville Meadows,
Ballyclare, BT39 9FY
4 Bed Detached Chalet
Sale agreed
4 Bedrooms
2 Bathrooms
2 Receptions
Property Overview
Status
Sale Agreed
Style
Detached Chalet
Bedrooms
4
Bathrooms
2
Receptions
2
Property Features
Tenure
Freehold
Energy Rating
Broadband
*³
Property Financials
Price
Last listed at Offers Over £197,500
Rates
£1,142.00 pa*¹
Property Engagement
Views Last 7 Days
59
Views Last 30 Days
357
Views All Time
9,889

Features
- Spacious Detached Chalet Bungalow
- Four Bedrooms With Principal En-Suite
- Two Reception Rooms
- Deluxe Fitted Kitchen
- Deluxe Family Bathroom
- PVC Double Glazing; Oil Central Heating
- Detached Garage; Private Driveway
- Gardens Front & Rear
- Sought After Convenient Location
Internally the property comprises an entrance hall, lounge, deluxe kitchen open plan to conservatory, four bedrooms with principal en-suite and family bathroom.
Externally the property benefits from gardens front and rear, detached garage and private driveway.
Early viewing recommended.
- ACCOMMODATION
- GROUND FLOOR
- ENTRANCE HALL
- PVC double glazed composite front door. Stairwell to first floor. Access to hot press and store. Tiled floor.
- LOUNGE 4.78m x 3.28m (15'8 x 10'9 )
- Focal point open fire with timber surround on slate hearth. Wood laminate floor covering.
- DELUXE FITTED KITCHEN 4.24m x 3.15m (13'11 x 10'4)
- Modern fitted high gloss style kitchen with high and low level storage units and contrasting granite work surface. Matching upstands. Island unit with breakfast bar area. Integrated appliances to include eye level Neff microwave, Neff oven, Neff microwave and freestanding American style fridge freezer. Inlaid 1.5 bowl sink unit. PVC double glazed rear door. Open to conservatory.
- CONSERVATORY 3.53m x 3.45m (11'7 x 11'4)
- PVC double glazed frames and French doors to rear garden. Tiled floor. Heating, power and lighting.
- PRINCIPAL BEDROOM 3.56m x 3.15m (11'8 x 10'4)
- EN-SUITE
- Modern fitted three piece suite comprising shower cubicle with mains shower over, vanity unit and WC. Fully tiled walls and tiled floor.
- BEDROOM 3 2.69m x 2.67m (8'10 x 8'9)
- FIRST FLOOR
- LANDING
- Access to walk-in wardrobe. Access to eaves storage.
- BEDROOM 2 4.17m x 3.30m (13'8 x 10'10)
- BEDROOM 4/STUDY 2.59m x 1.60m (8'6 x 5'3)
- DELUXE FAMILY BATHROOM
- Modern fitted four piece suite comprising bath, shower cubicle with mains shower over, floating vanity unit and WC. Chrome towel radiator. Fully tiled walls and tiled floor.
- EXTERNAL
- Front garden in lawn.
Private driveway in decorative stone.
Secluded rear garden in lawn with paved patio area and raised timber decking area.
Outside tap and lighting. - DETACHED GARAGE 5.79m x 3.20m (19'0 x 10'6)
- Roller shutter door. Separate service door. Worcester oil fired central heating boiler (pressurised system). Space and plumbing for low level appliances. Concrete floor. Power and light.





