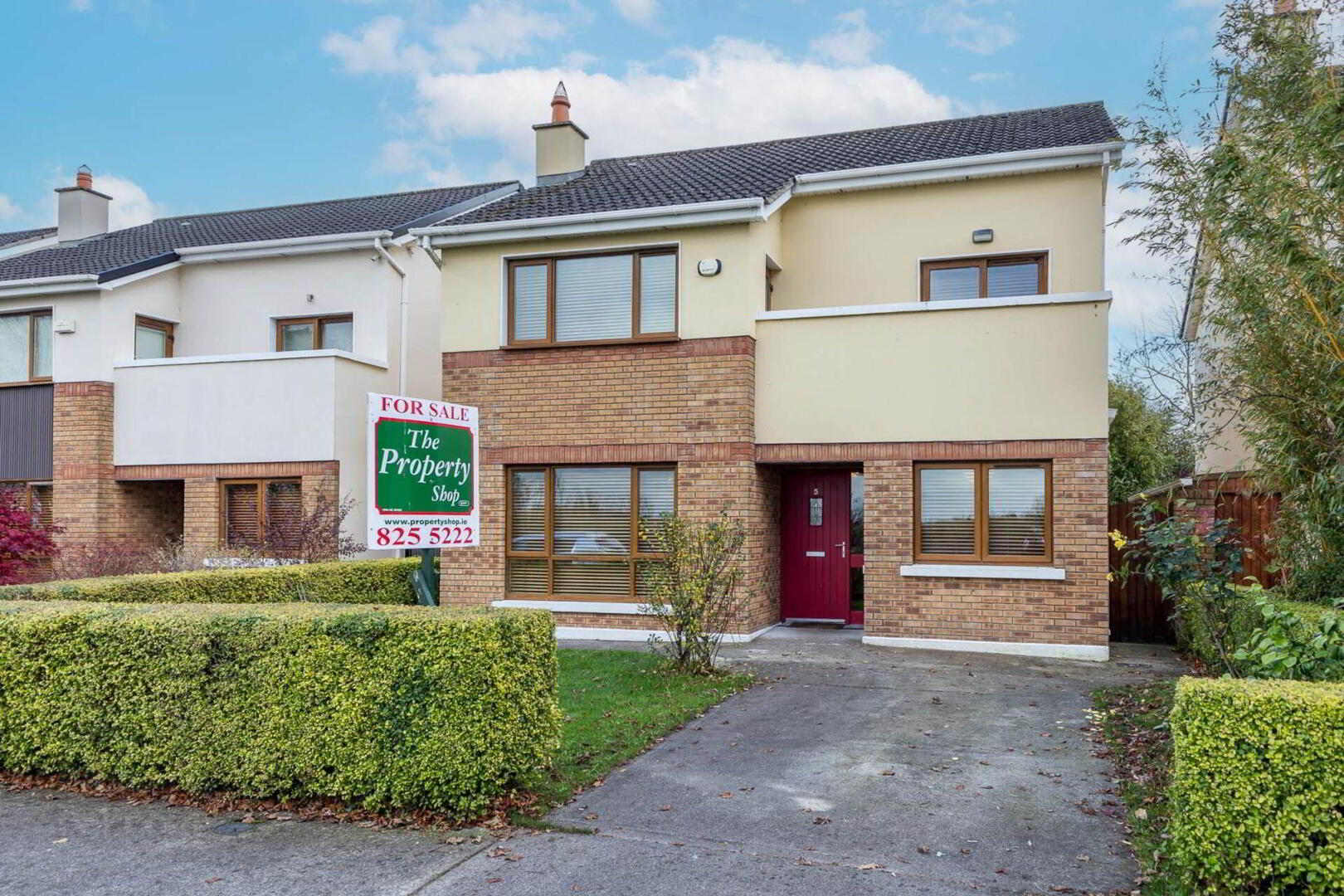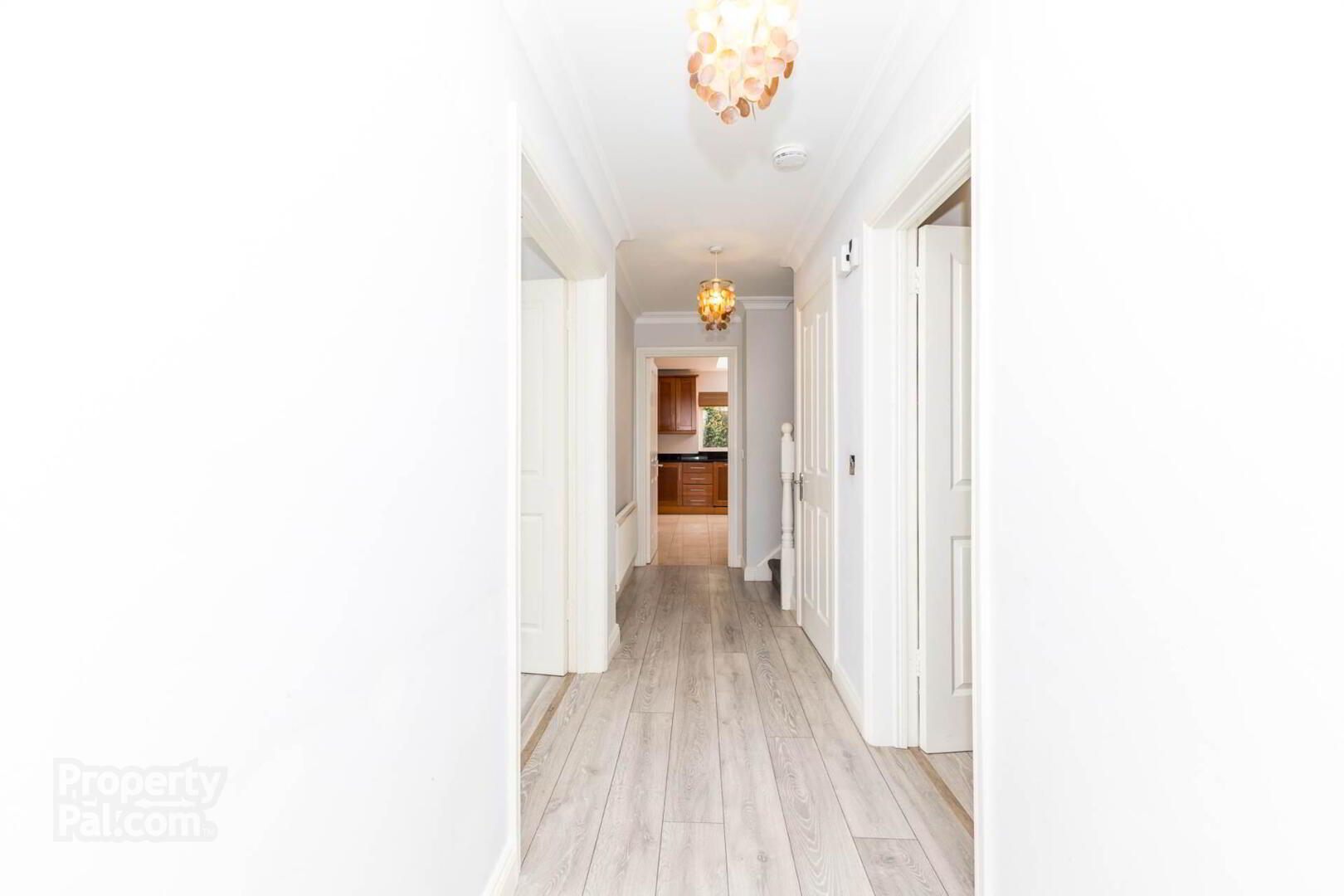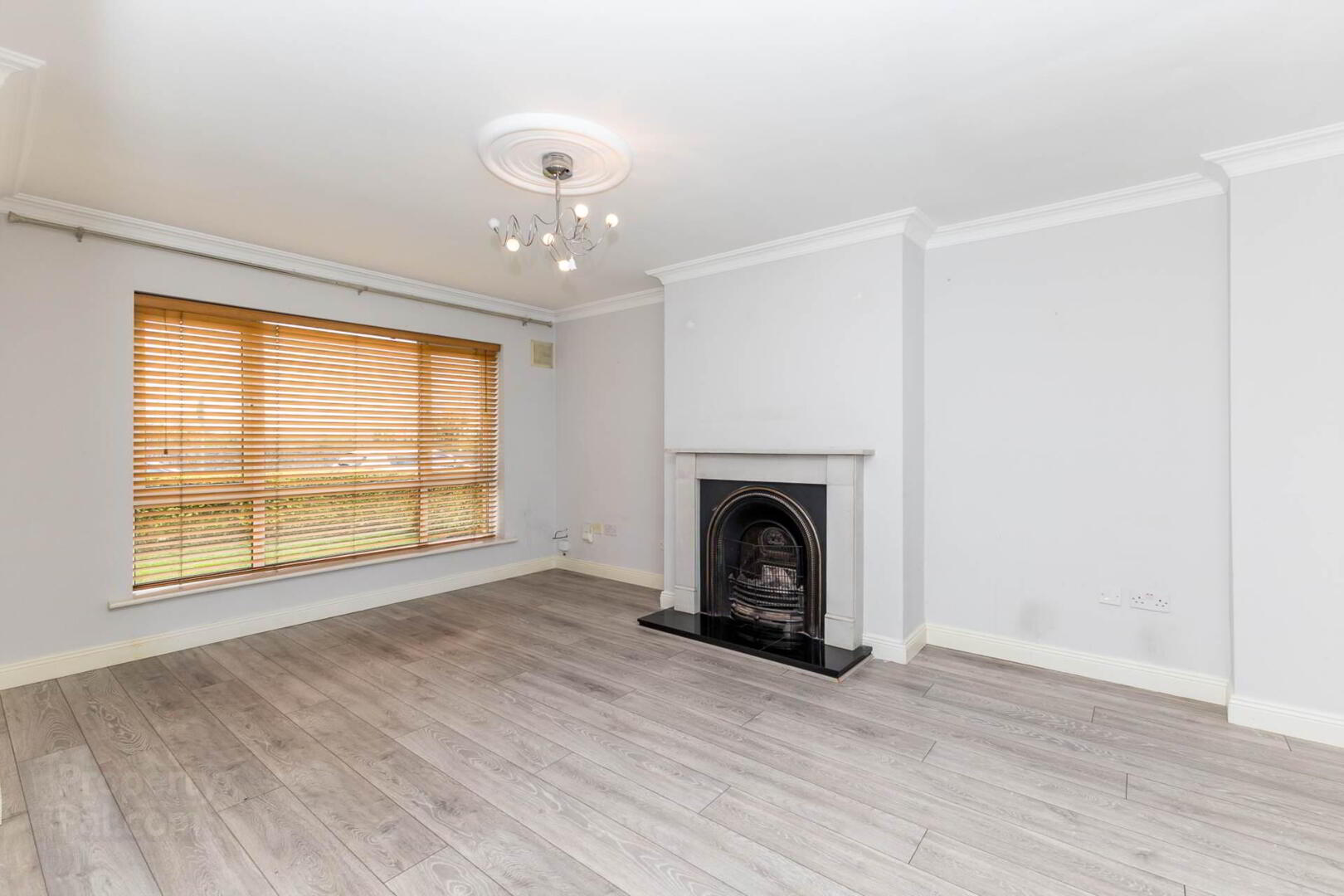


5 The Downs,
Dunboyne Castle, Dunboyne, A86CY95
4 Bed Detached House
Guide Price €620,000
4 Bedrooms
3 Bathrooms
1 Reception
Property Overview
Status
For Sale
Style
Detached House
Bedrooms
4
Bathrooms
3
Receptions
1
Property Features
Tenure
Leasehold
Energy Rating

Heating
Gas
Property Financials
Price
Guide Price €620,000
Stamp Duty
€6,200*²
Rates
Not Provided*¹
Property Engagement
Views Last 7 Days
31
Views All Time
138

Features
- Attic suitable for conversion
- Sunny south/east facing rear garden
- Not overlooked to the front or back
- Overlooking green area to the front
- Short stroll to Dunboyne Village
- Four double bedrooms
- Gas fired central heating
- Double glazed windows
- Off street parking
ENTRANCE HALL
Enter from front garden to hall with laminate flooring, alarm panel and guest WC.
LIVING ROOM - 5.15m (16'11") x 3.74m (12'3") : 19.26 sqm (207 sqft)
Bright and spacious room with feature fireplace with gas inset, TV and broadband points, laminate flooring and double doors leading to.....
DINING ROOM - 4.43m (14'6") x 3.63m (11'11") : 16.08 sqm (173 sqft)
Adjacent to the kitchen with laminate flooring and French doors opening out to private rear garden.
KITCHEN - 4.49m (14'9") x 3.95m (13'0") : 17.74 sqm (191 sqft)
Fully fitted kitchen with ample eye and low level storage, granite counter tops and upstand, integrated appliances, tile flooring and access to utility room.
UTILITY ROOM
Plumbed for laundry machines with additional storage units, tile flooring and access to rear garden.
GUEST WC
Located off the hall with wc, whb, tile floor, part tiled walls and window.
STUDY - 4.28m (14'1") x 2.28m (7'6") : 9.76 sqm (105 sqft)
Suitable for many uses such as a playroom or home office with laminate flooring.
BEDROOM - 3.72m (12'2") x 3.7m (12'2") : 13.76 sqm (148 sqft)
Main bedroom en suite, wall to wall built in storage, wood flooring and access to balcony.
ENSUITE
with wc, whb, mains fed shower, tiled floor and window for natural light and ventilation.
BEDROOM - 3.51m (11'6") x 3.18m (10'5") : 11.16 sqm (120 sqft)
Double room to front with built in wardrobes, wood flooring and sliding door to balcony.
BEDROOM - 3.64m (11'11") x 2.99m (9'10") : 10.88 sqm (117 sqft)
Double room situated to the rear with built in wardrobes and wood flooring.
BEDROOM - 3.84m (12'7") x 2.66m (8'9") : 10.21 sqm (110 sqft)
Double room with built in wardrobes and wood flooring.
BATHROOM - 2.32m (7'7") x 1.87m (6'2") : 4.34 sqm (47 sqft)
Main bathroom with wc, whb, bath with shower over head, partially tiled walls and tiled flooring.
ATTIC
with stira and light, part floored for storage and suitable for conversion.
GARDEN
Dual side entrances to south/east facingprivate rear garden not directly overlooked, with patio area, part laid to lawn, outside tap and garden shed.
what3words /// monitors.machine.diamonds
Notice
Please note we have not tested any apparatus, fixtures, fittings, or services. Interested parties must undertake their own investigation into the working order of these items. All measurements are approximate and photographs provided for guidance only.

Click here to view the video

