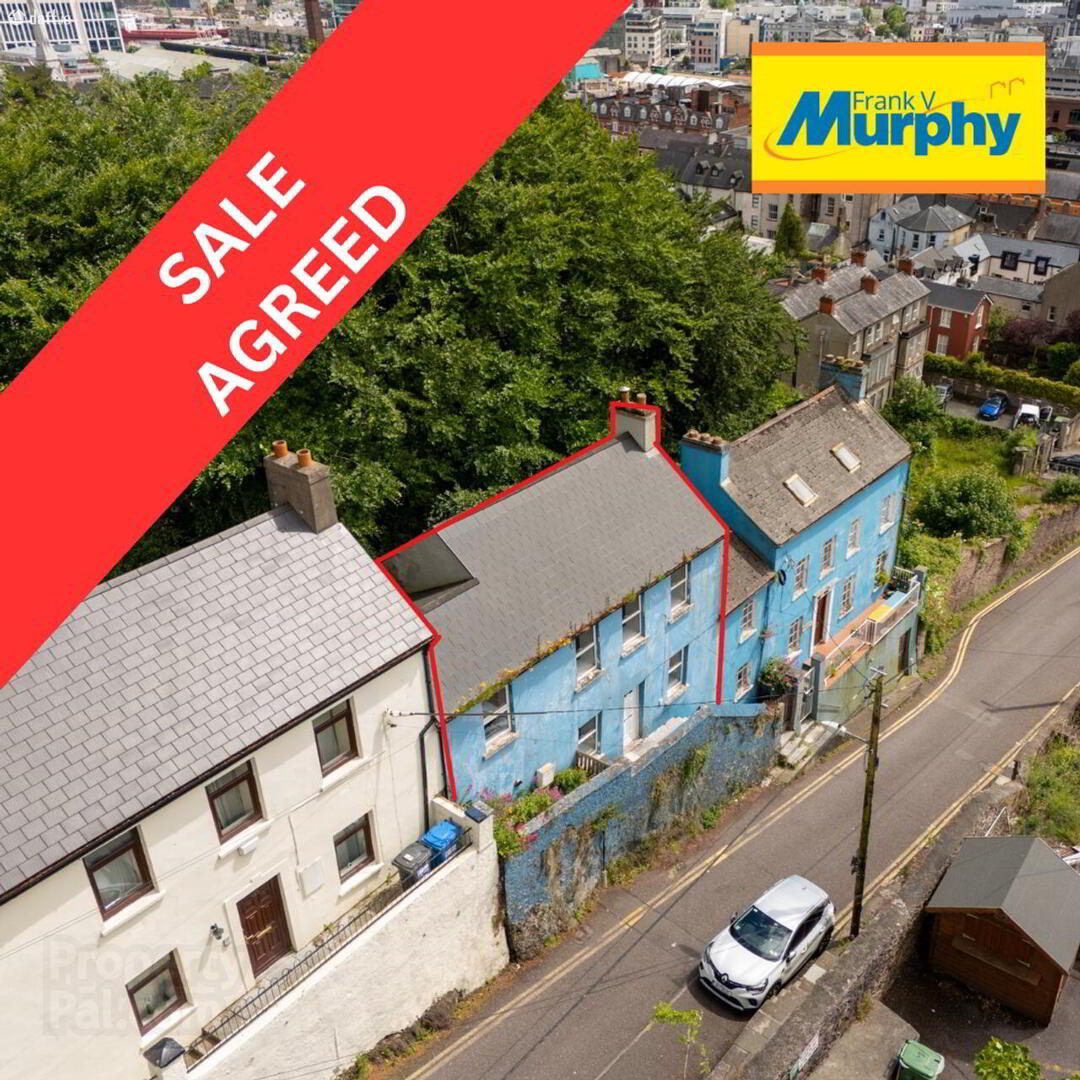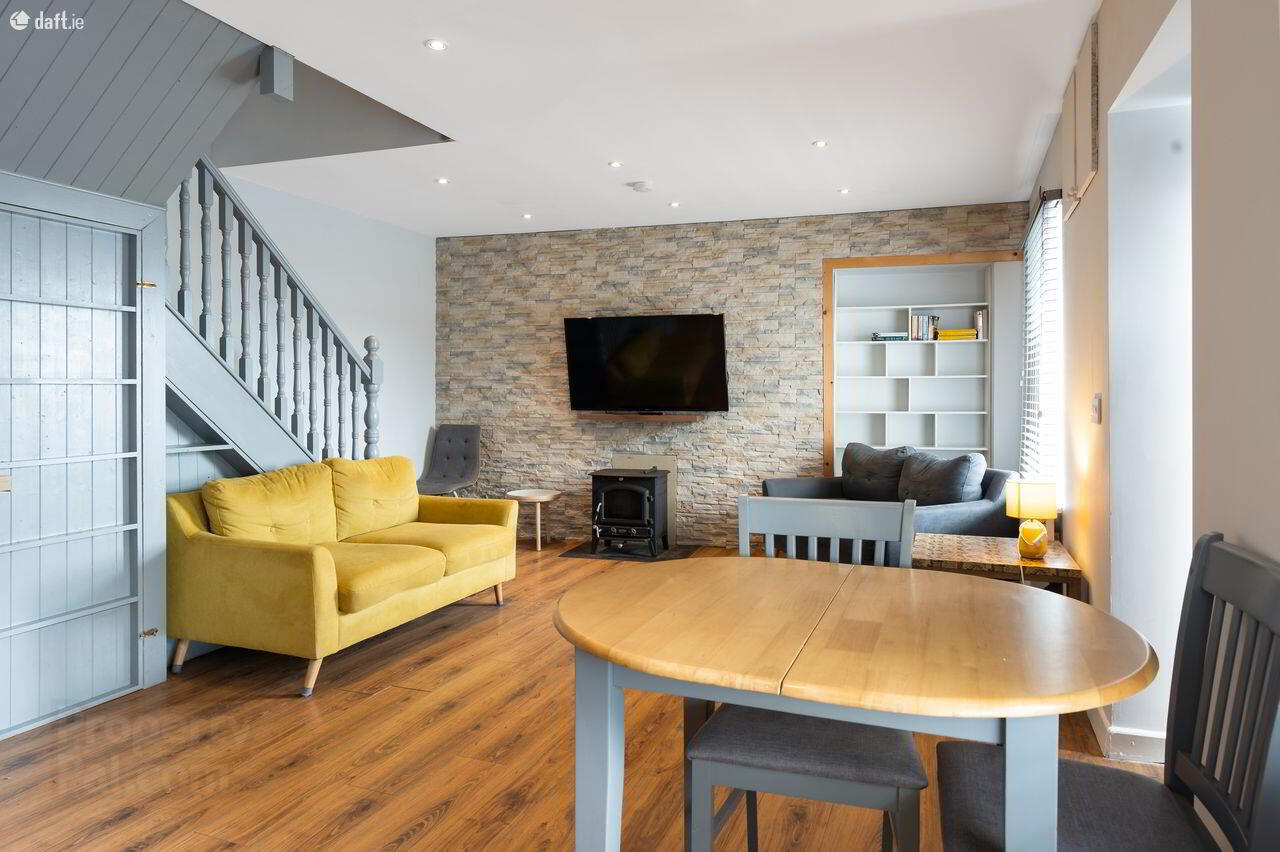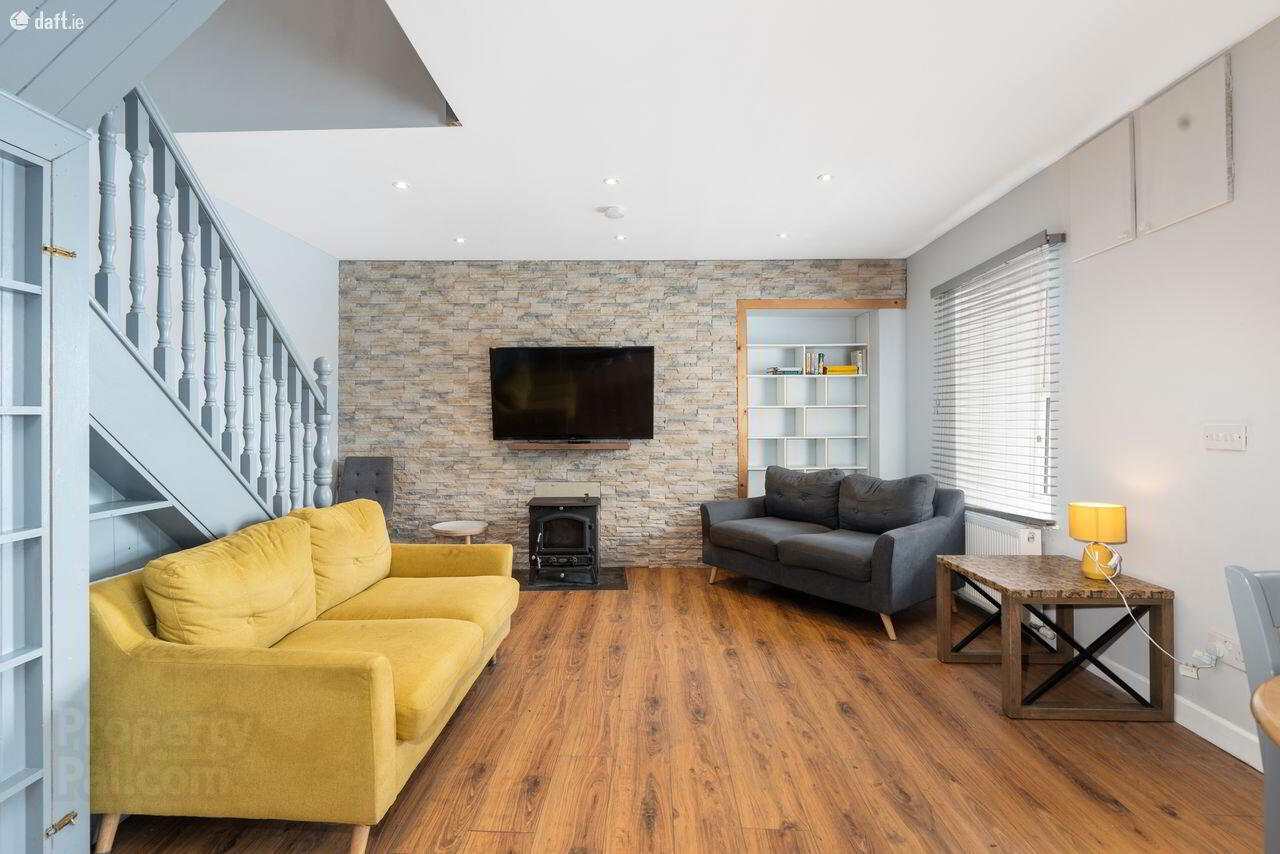


5 Saint Patrick's Hill,
Cork City
3 Bed Terrace House
Price €290,000
3 Bedrooms
1 Bathroom
Property Overview
Status
For Sale
Style
Terrace House
Bedrooms
3
Bathrooms
1
Property Features
Tenure
Not Provided
Property Financials
Price
€290,000
Stamp Duty
€2,900*²
Rates
Not Provided*¹
Property Engagement
Views Last 7 Days
31
Views Last 30 Days
152
Views All Time
589

Features
- City centre location
- New roof, rewired, new heating system, new kitchen, new shower room, redecorated
- Wonderful views across the city
- Gas Fired Radiator Central Heating
- PVC Double Glazed Windows
- Floor Area c. 813 sq. ft / 76 sq. m
This unique 3 bedroom house has been perched on the top of St Patrick's Hill since 1790. This listed property has wonderful views across the city and has been refurbished in recent years to include a new roof, rewired, new gas fired central heating, new kitchen, new bathroom and redecorated throughout. The city centre location of this house plus its inherent charm will appeal to both owner occupiers and investors alike.
No.5 St Patrick's Hill has the recently remodeled and food destination of McCurtain Street on its doorstep and is convenient to a selection of amenities including primary and secondary schools, third level institutions, St Lukes Cross, Apple offices, Tyndall Institute, Mercy Hospital, UCC etc.
Viewing is highly recommended to fully appreciate this wonderful property.
Accommodation:
Living Room/Kitchen Area 6.4 x 4.3
Extensive floor and eye level units incorporating integrated four plate hob, extractor hood and oven,
Stainless steel sink unit, partly tiled walls,
Timber floor, solid fuel stove in the living area, under stairs storage.
Utility Room: 3.5 x 3.0
Extensive floor and eye level units,
Stainless steel sink unit, partly tiled walls, back door to rear yard.
WC: 1.3 x 0.7
Partly Tiled Wall
First Floor
Bedroom 1: 3.9 x 3.4
One window.
Bedroom 2: 3.9 x 2.5
Built-in wardrobe, three windows.
Bedroom 3: 4.0 x 2.3
Two windows.
Main Bathroom: 2.6 x 1.5
Three-piece suite,
Pump shower, WC, WHB
Tiled floor and partly tiled walls,
Outside:
To the rear is a small enclosed yard which is ideal for the storage of bikes, bins etc.
There is a small viewing area at the top of the access steps to the subject property.
Windows: PVC Double Glazed throughout
Central Heating: Gas Fired Radiator C. H.
Services: All main services connected.
Floor Area: c.813 sq. ft/76 sq. ft.
Tenure: Leasehold Title 756 years remaining


