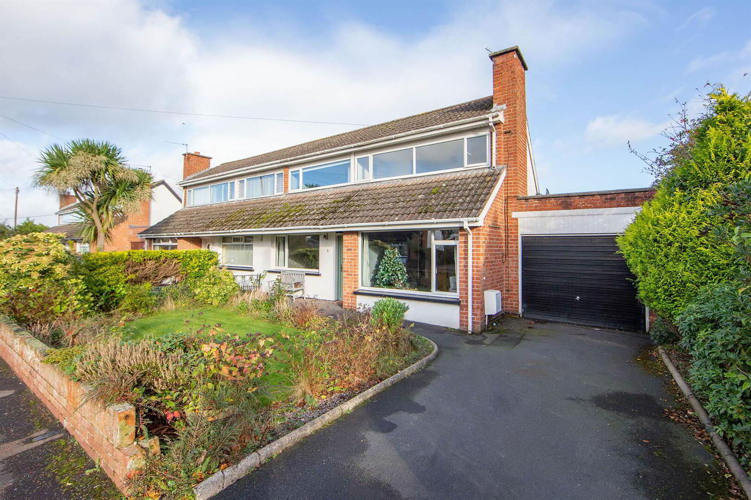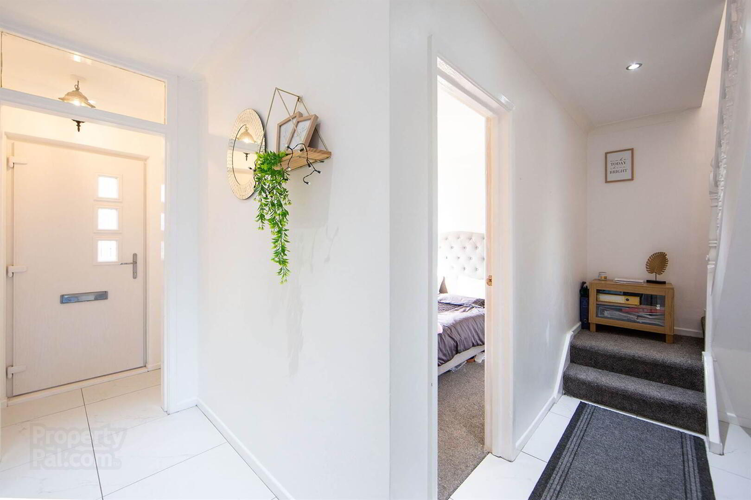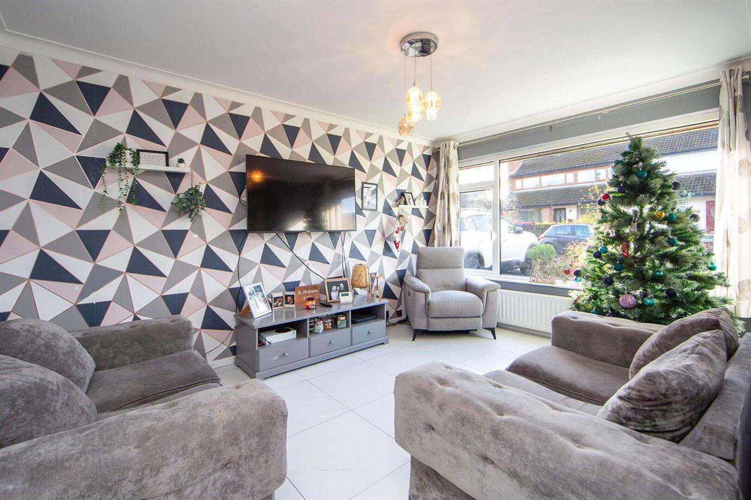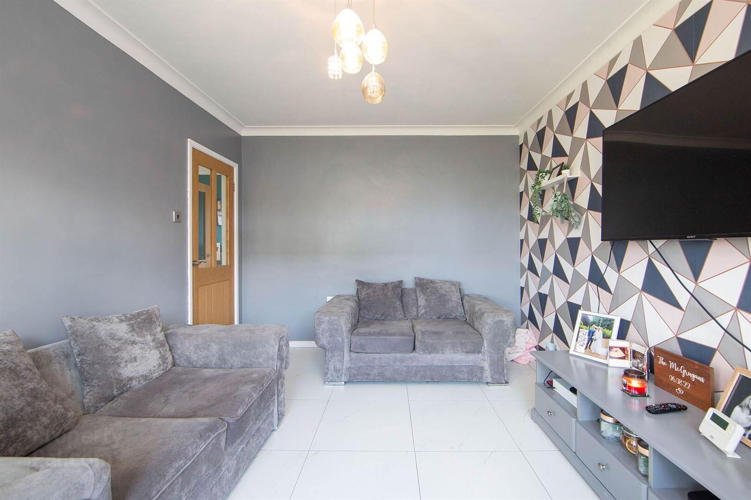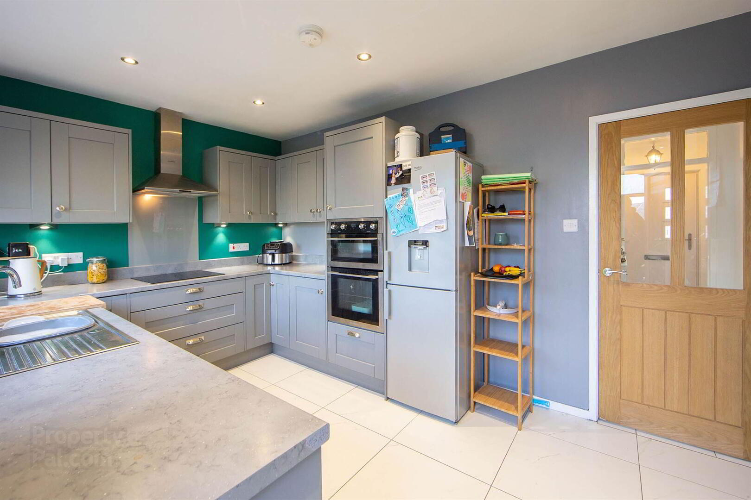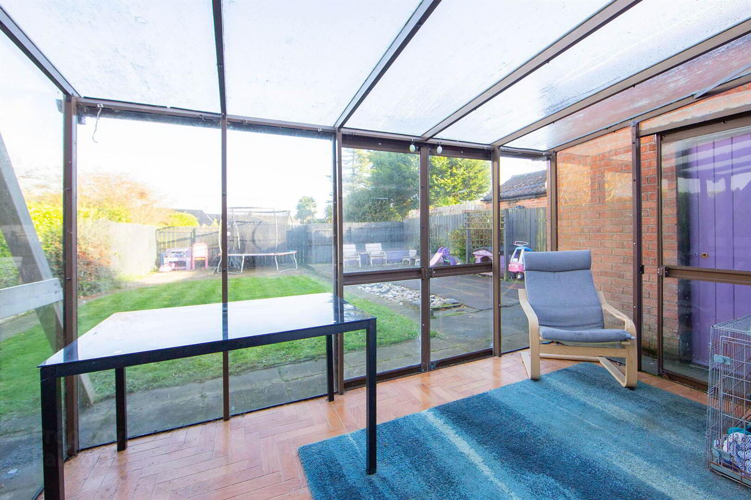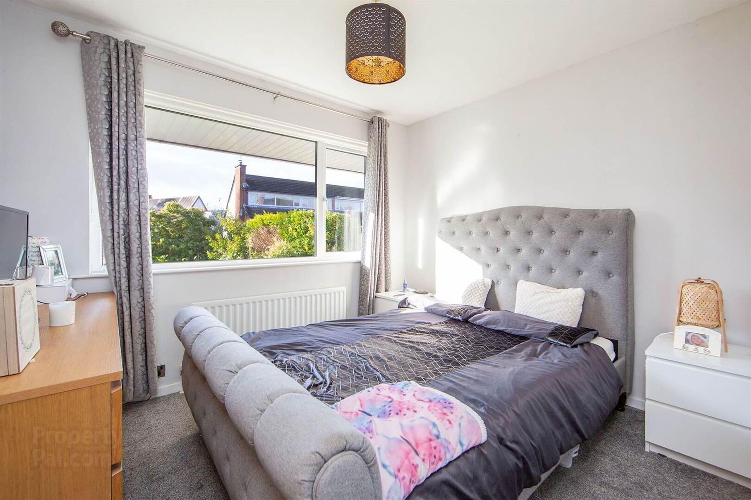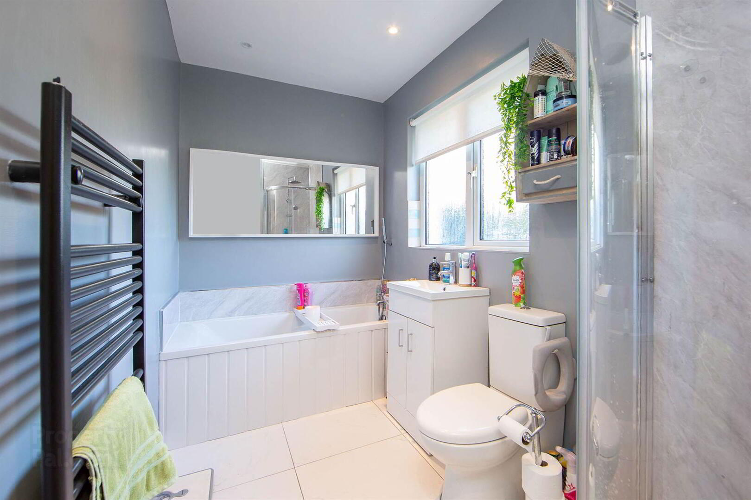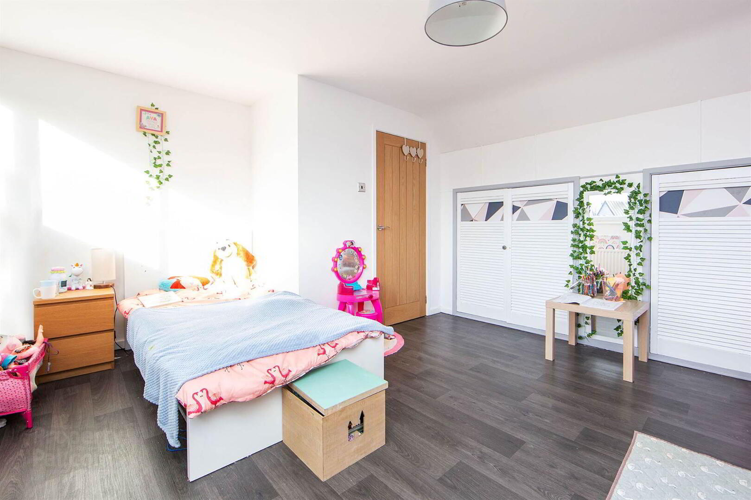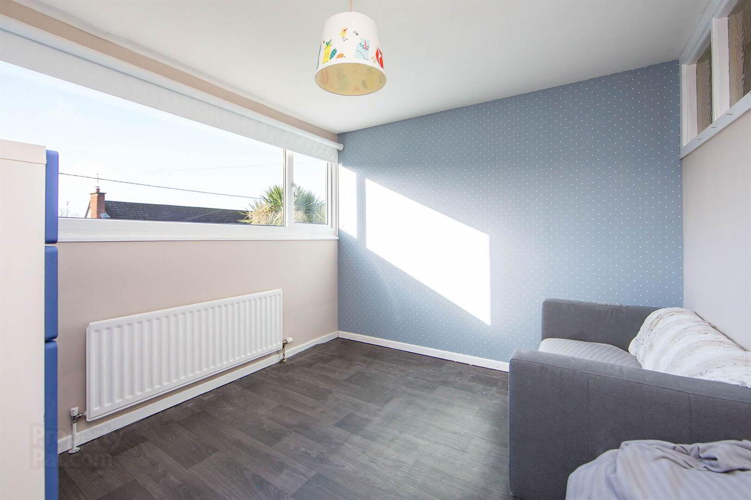5 Rugby Crescent,
Donaghadee, BT21 0DZ
3 Bed Semi-detached House
Sale agreed
3 Bedrooms
1 Reception
Property Overview
Status
Sale Agreed
Style
Semi-detached House
Bedrooms
3
Receptions
1
Property Features
Tenure
Not Provided
Energy Rating
Heating
Gas
Broadband
*³
Property Financials
Price
Last listed at Offers Around £184,950
Rates
£1,096.87 pa*¹
Property Engagement
Views Last 7 Days
22
Views Last 30 Days
127
Views All Time
15,584
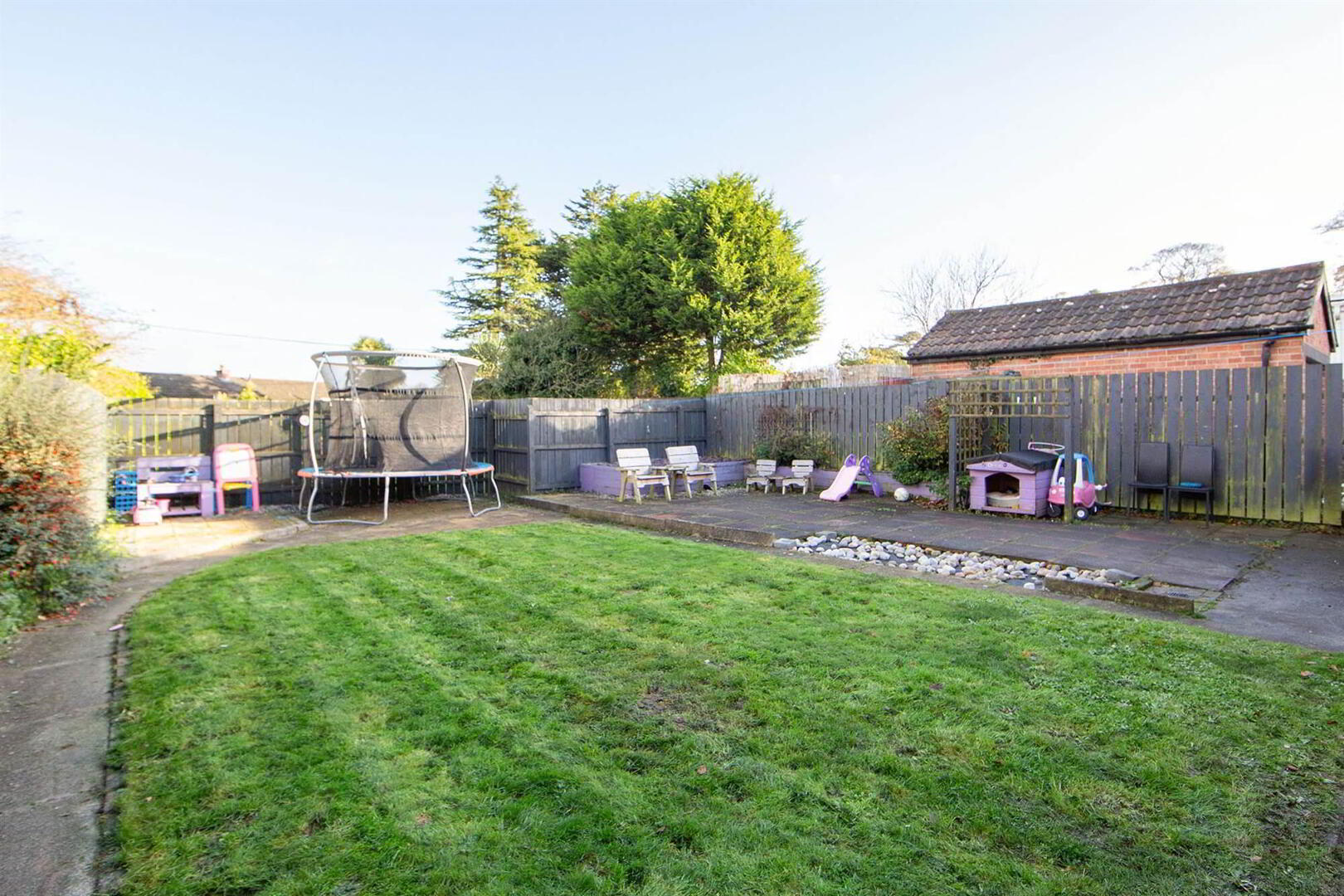
Features
- Attractive Semi Detached Property in Quiet Cul-de-sac Position
- Superb Private Site Providing Ample Room to Extend Subject to Necessary Approvals
- Well Presented Throughout Leaving Little Left to do But Move Your Furniture in and Enjoy
- Spacious Living Room
- Kitchen with Dining Area
- Flexible Accommodation
- Three Bedrooms, One of Which is on the Ground Floor
- Ground Floor Bathroom with Four Piece White Suite to Include Bath and Separate Shower
- Phoenix Gas Heating
- uPVC Double Glazed Windows, Guttering and Soffits
- Front Garden in Lawns
- Good Sized Fully Enclosed Rear Garden in Lawns with Extensive Paved Patio Barbecue Area
- Tarmac Driveway with Parking
- Large Attached Garage
- Lean-to Conservatory
- Easily Accessible to Donaghadee's Thriving Town Centre, Newtownards and Bangor
- Wide Ranging Appeal to a Host of Potential Purchasers Including Young Professionals, First Time Buyers, Those Looking to Downsize and the Retired
- Many Amenities Within the Town Including Shops, Cafes, Restaurants, Picturesque Lighthouse and Harbour
- Various Activities for the Sporting Enthusiast Including Golf, Rugby, Football, Cricket, Hockey and Sailing
- Early Viewing Essential
Donaghadee is a popular coastal town which has really been put on the map by the new BBC drama Hope Street. There is a variety of amenities in the town which include shops, cafes, restaurants, picturesque lighthouse and harbour. There are also various activities for the sporting enthusiast.
Demand is anticipated to be high and to a wide range of prospective purchasers including first time buyers, young professionals, the retired and those looking to downsize. A viewing is thoroughly recommended at your earliest opportunity so as to appreciate it in its entirety.
Ground Floor
- RECEPTION HALL:
- Fully tiled floor, cornice ceiling.
- LIVING ROOM:
- 4.39m x 3.15m (14' 5" x 10' 4")
Fully tiled floor, cornice ceiling. - KITCHEN:
- 4.11m x 2.67m (13' 6" x 8' 9")
Range of high and low level Shaker style units, granite effect work surfaces, single bowl single drainer stainless steel sink unit with mixer tap, integrated four ring hob, splashback, extractor fan above, integrated oven and matching integrated grill above, integrated dishwasher, space for fridge freezer, storage cupboard with gas fired boiler, fully tiled floor, uPVC double glazed door to lean-to conservatory. - BEDROOM (3):
- 3.18m x 2.79m (10' 5" x 9' 2")
- BATHROOM:
- Three piece white suite comprising: panelled bath with mixer tap and hand shower, separate built-in shower cubicle, low flush WC, wash hand basin with mixer tap, storage beneath, fully tiled floor, extractor fan, heated towel rail.
First Floor
- LANDING:
- Storage in eaves, access to roofspace.
- BEDROOM (1):
- 4.47m x 3.73m (14' 8" x 12' 3")
Storage in eaves. - BEDROOM (2):
- 3.18m x 2.82m (10' 5" x 9' 3")
Outside
- FRONT GARDEN
- Front garden in lawns, flowerbeds in plants and shrubs, tarmac driveway with parking leading to attached garage.
- REAR GARDEN
- Fully enclosed rear garden in lawns with extensive paved patio barbecue area, excellent degree of privacy and potential to extend subject to necessary approvals.
- GARAGE:
- 8.61m x 3.07m (28' 3" x 10' 1")
Up and over door, power, light, plumbed for washing machine.
Directions
Travel out of Donaghadee along the Newtownards Road. Take the first turning on your right into Rugby Crescent just before the Rugby Club.


