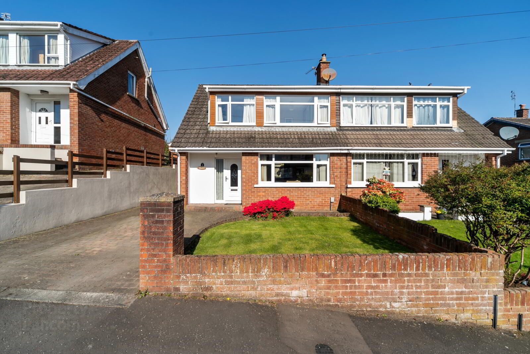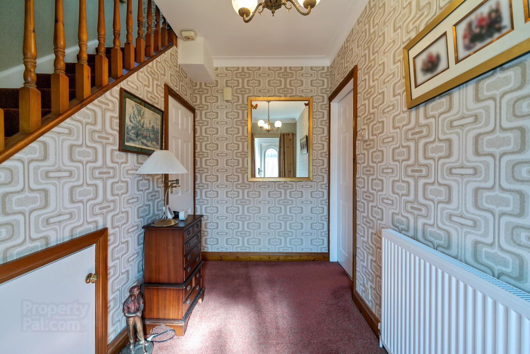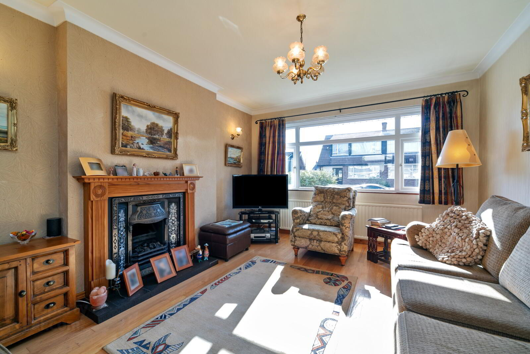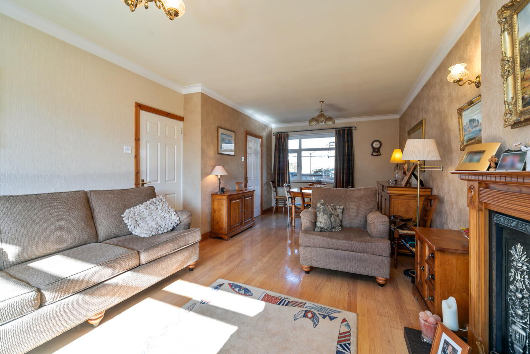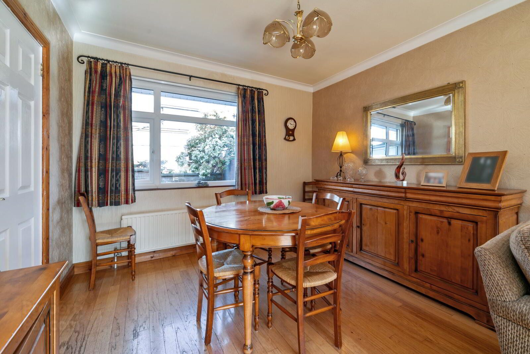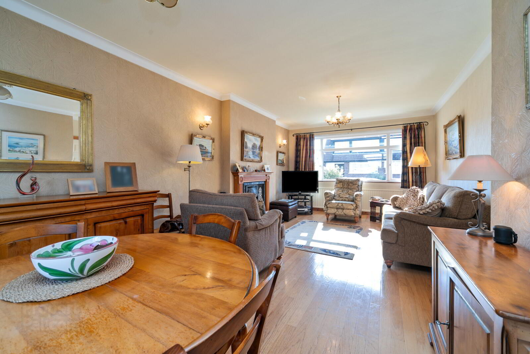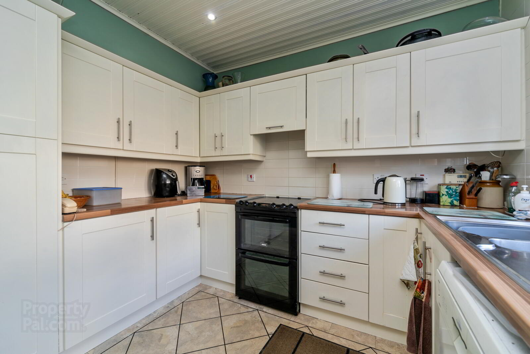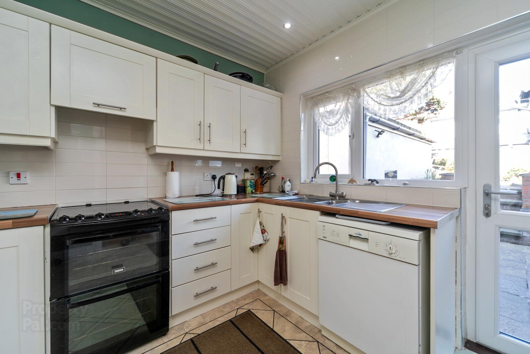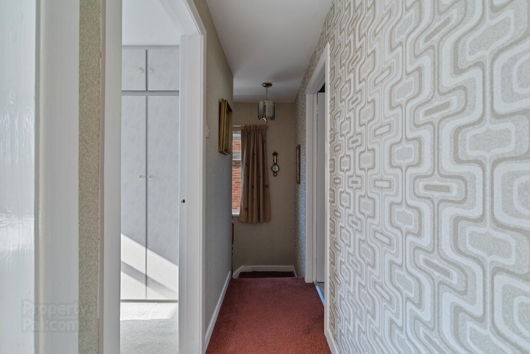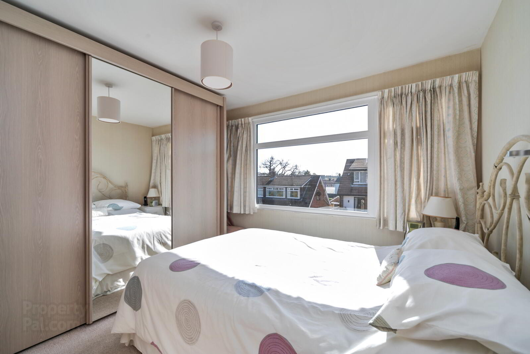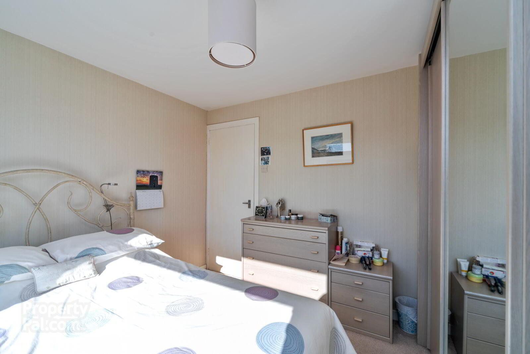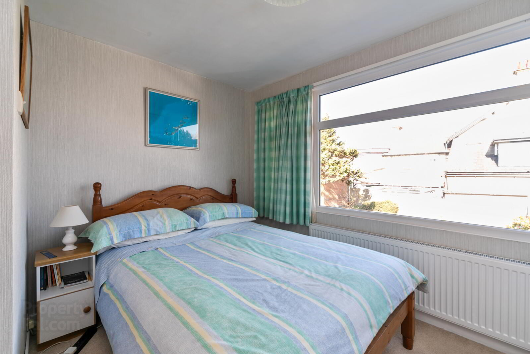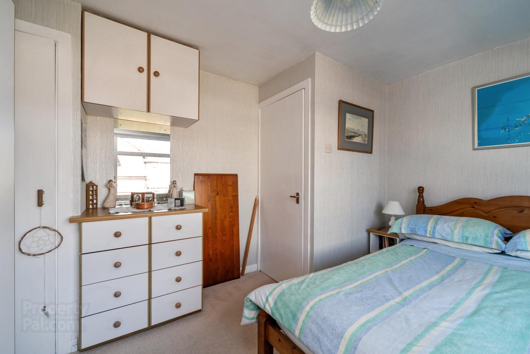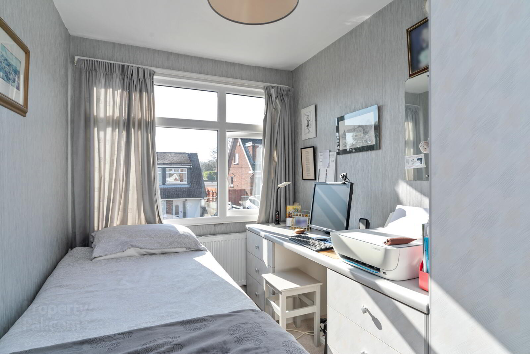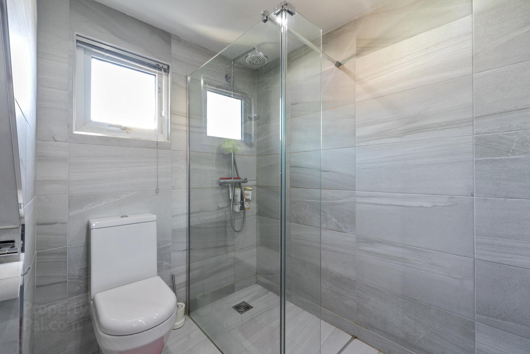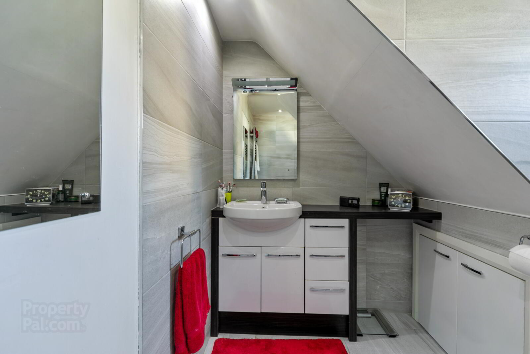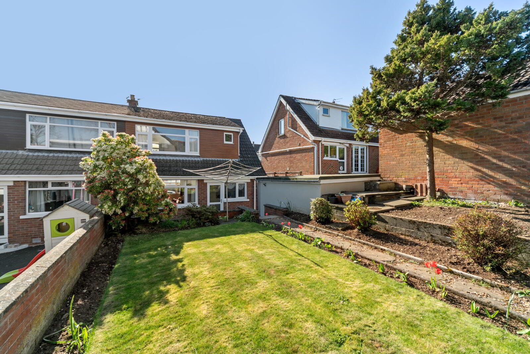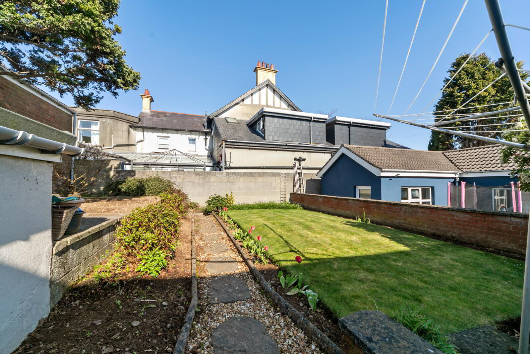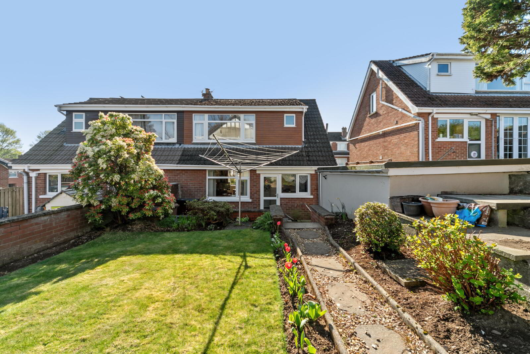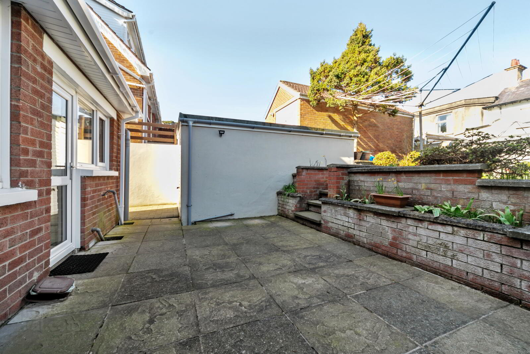5 Rockmount,
Dundonald, Belfast, BT16 2BY
3 Bed Semi-detached House
Asking Price £215,000
3 Bedrooms
1 Bathroom
1 Reception
Property Overview
Status
For Sale
Style
Semi-detached House
Bedrooms
3
Bathrooms
1
Receptions
1
Property Features
Tenure
Not Provided
Energy Rating
Heating
Gas
Broadband
*³
Property Financials
Price
Asking Price £215,000
Stamp Duty
Rates
£1,182.74 pa*¹
Typical Mortgage
Legal Calculator
In partnership with Millar McCall Wylie
Property Engagement
Views All Time
2,035
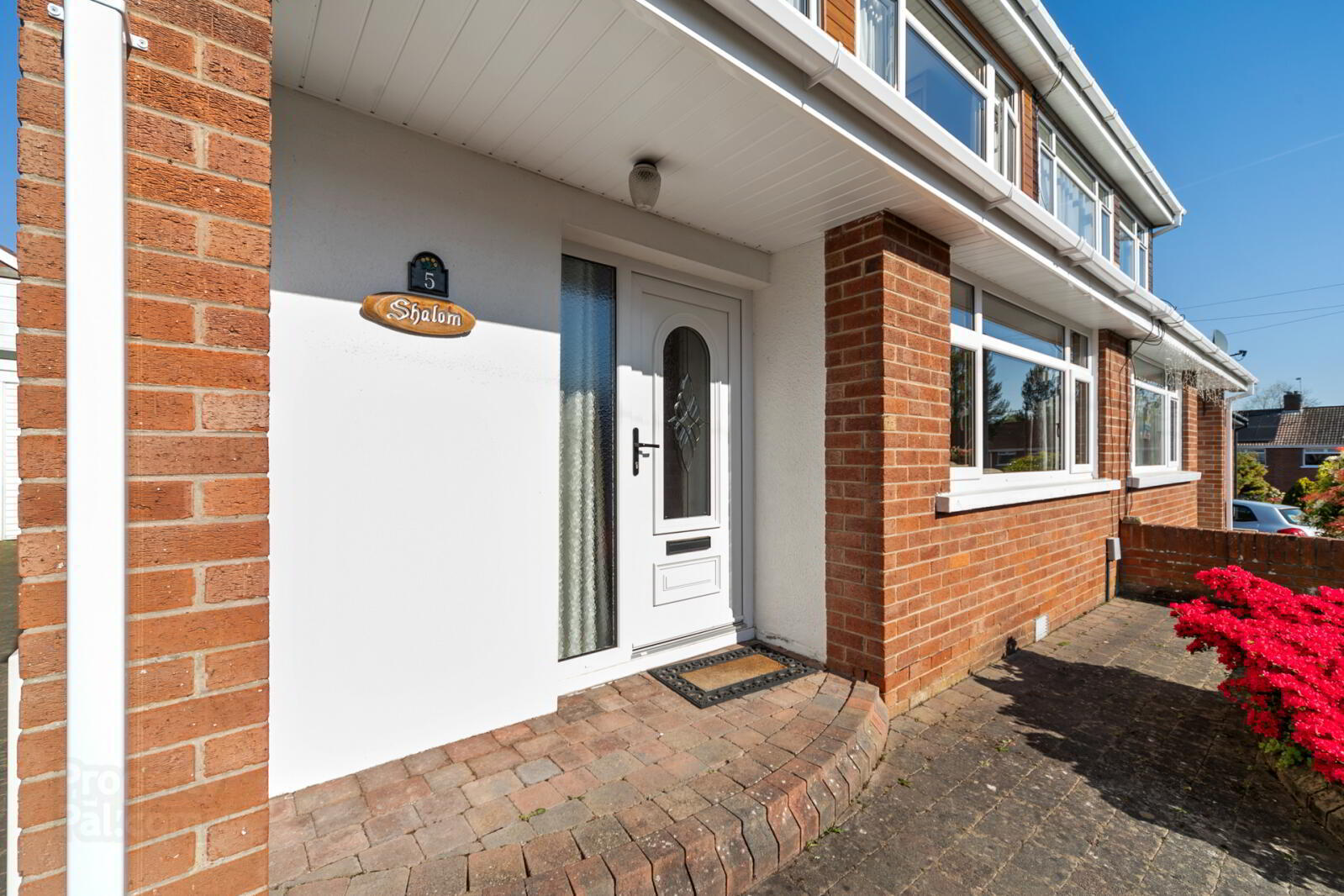
Features
- Well-Presented Semi-Detached Family Home
- Bright & Spacious Accommodation Throughout
- Open-Plan Living / Dining Area With Feature Gas Fireplace
- Separate Fitted Kitchen With Access To Rear Garden
- Three Well-Proportioned Bedrooms
- Modern Shower Room
- Generous Driveway Leading To Detached Garage
- Enclosed Rear Garden Laid In Lawn With Patio Area
- Gas Fired Central Heating
- uPVC Double Glazing Throughout
- Popular And Convenient Location In Dundonald
- Close To A Range Of Local Amenities Including Shops, Cafés, And Restaurants
- Convenient To Leading Schools And Excellent Public Transport Links Into Belfast City Centre
- Entrance
- uPVC front door with glass inset and side light
- Reception Hall
- Storage cupboard below stairs, gas boiler
- Living/Dining Area
- 7.7m x 3.25m (25'3" x 10'8")
Gas feature fireplace with cast iron inset, slate hearth and wooden surround, solid hardwood flooring, cornice celing, dual aspect to front and rear, access through to kitchen - Kitchen
- 3.18m x 2.95m (10'5" x 9'8")
Fantastic range of high and low level units, laminate work surface with stainless steel sink unit and drainer 1.5 tub with mixer tap, space for oven, integrated extractor fan, space for fridge freezer, plumbed for dishwasher, partly tiled walls, tiled flooring, spotlighting, access to rear garden - First Floor Landing
- Access to roofspace, roofspace floored and insulated
- Bedroom 1
- 3.28m x 3.07m (10'9" x 10'1")
Outloom to front - Bedroom 2
- 3.6m x 3.12m (11'10" x 10'3")
Outlook to rear, storage cupboard - Bedroom 3
- 3.07m x 2.03m (10'1" x 6'8")
Outlook to front, rnage of inbuilt wardrobes - Shower Room
- Low flush WC, wash hand basin with mixer taps and storage below, walk in thermostatically controlled shower with handset, fully tiled walls, tiled floor, spotlighting, vertical chrome heated towel rail
- Outside
- Front with garden laid in lawn, ample driveway for off street car parking leading to detached garage. Rear gardens laid in lawns, paved patio area ideal for outdoor entertaining
- Detached Garage
- 4.7m x 2.4m (15'5" x 7'10")
Plumbed for washing machine, up and over door


