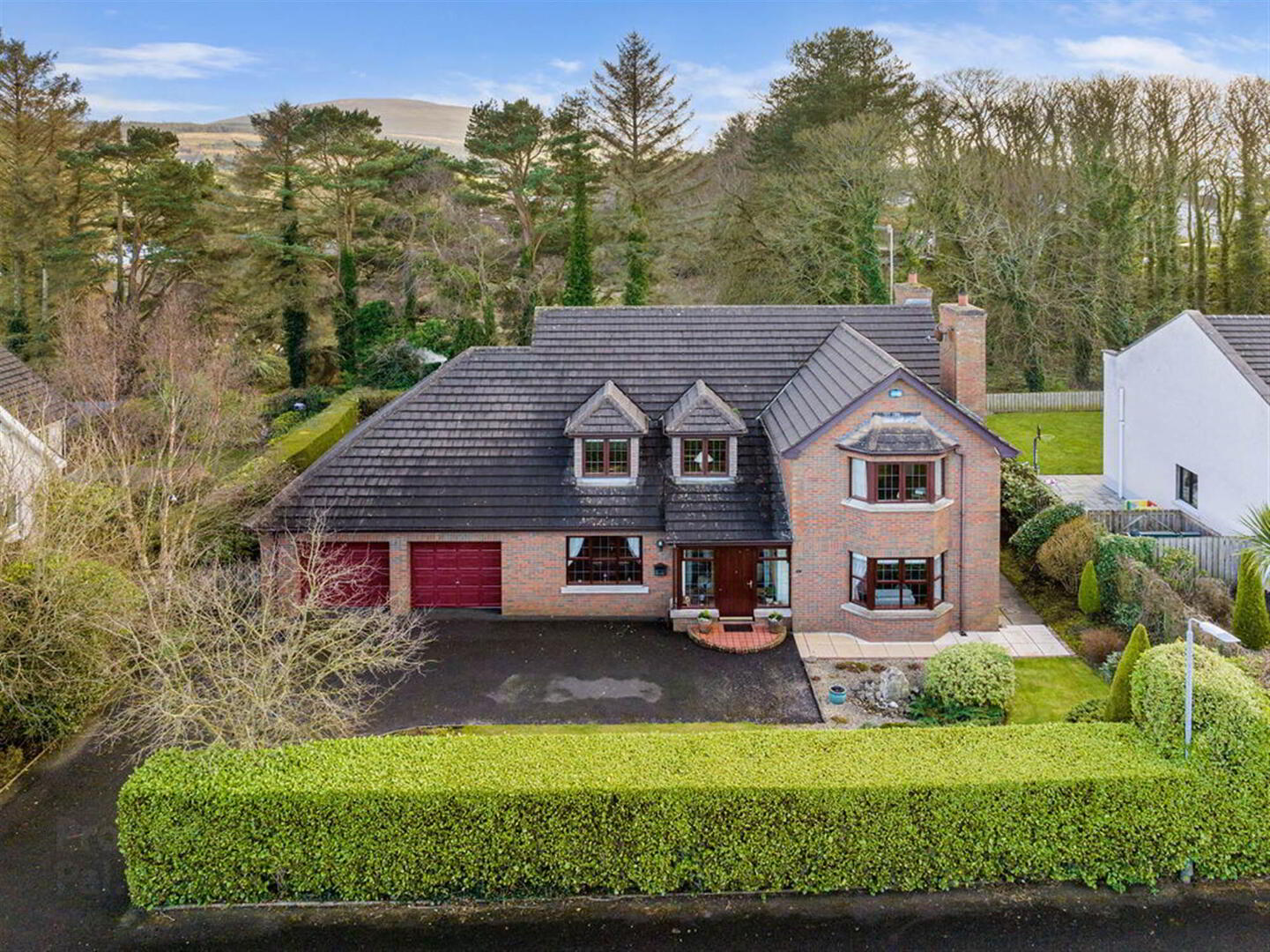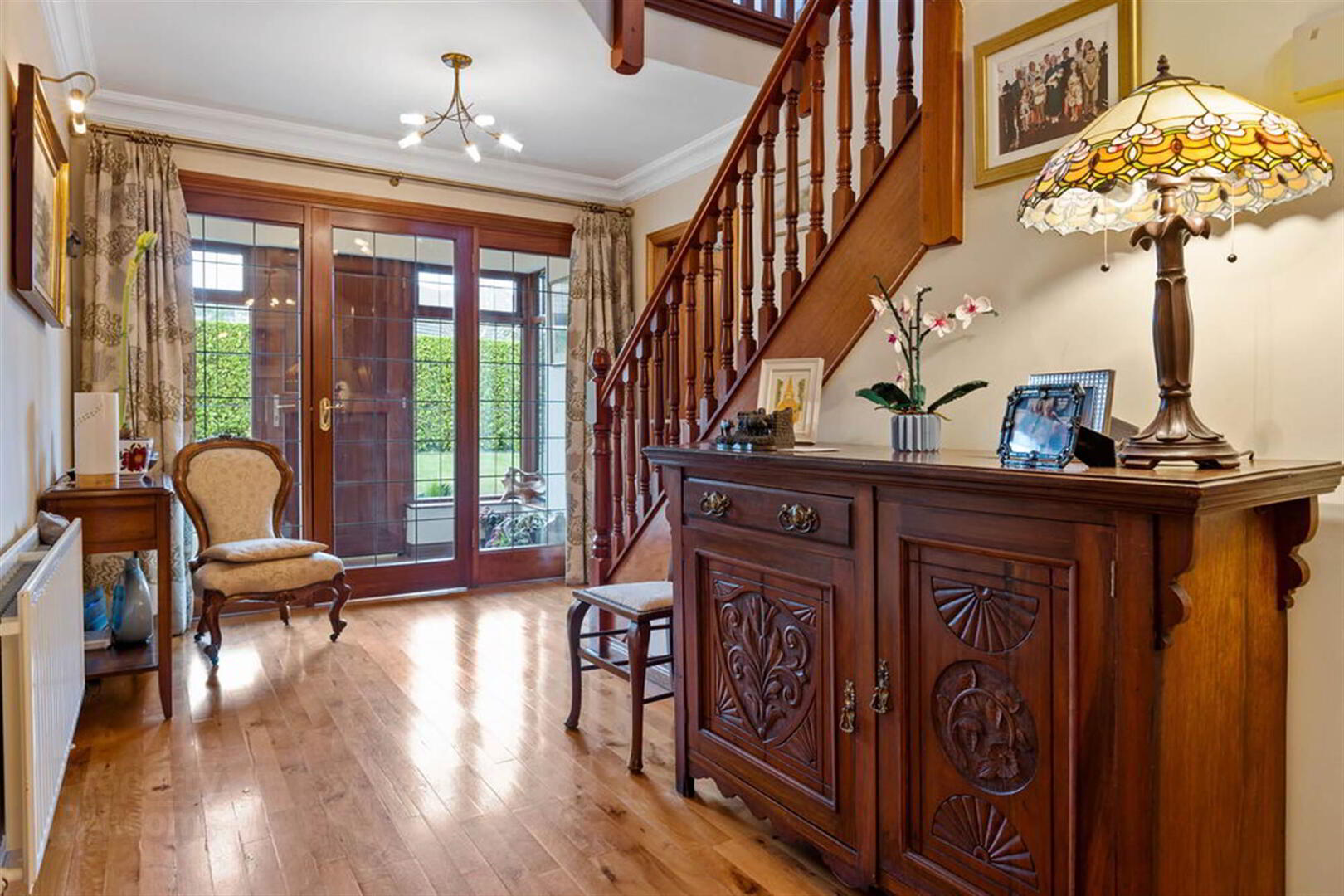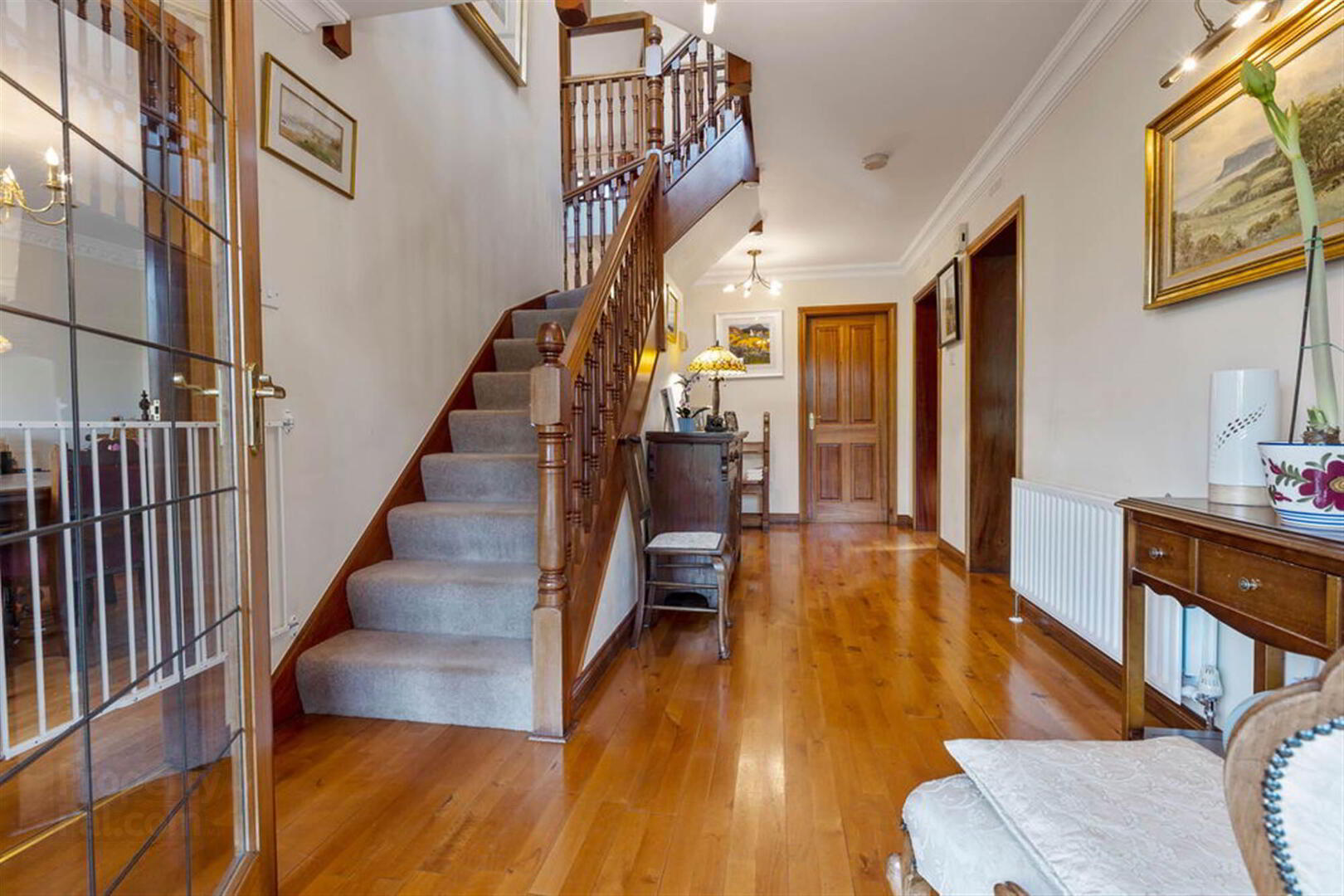


5 Rathlin Avenue,
Ballycastle, BT54 6DQ
4 Bed Detached House
Sale agreed
4 Bedrooms
3 Receptions
Property Overview
Status
Sale Agreed
Style
Detached House
Bedrooms
4
Receptions
3
Property Features
Tenure
Not Provided
Energy Rating
Broadband
*³
Property Financials
Price
Last listed at Offers Around £479,000
Rates
£2,451.00 pa*¹
Property Engagement
Views Last 7 Days
22
Views Last 30 Days
90
Views All Time
7,758

Features
- Magnificent Detached Family Home of Circa 2400 sq ft
- 3 Reception Rooms
- 4 Bedrooms, Principal Bedroom with Ensuite
- Family Bathroom
- Private South Facing Rear Garden
- Oil Fired Central Heating
- uPVC Double Glazing
- Mature Residential Area
- Approximately 800m front Seafront & Beech
The accommodation comprises, on the ground floor, a large living room, family room and dining room. The superb kitchen, utility and ground floor wc, access from the utility room to double garage and separately to rear garden. Upstairs are four well proportioned bedrooms, the principal bedroom benefits from an ensuite shower room, and a deluxe family bathroom.
In addition the property benefits from double glazed windows, oil fired central heating, mature well presented garden areas to front and south facing to rear and a double integral garage.
Ground Floor
- ENTRANCE PORCH:
- 2.34m x 1.37m (7' 8" x 4' 6")
Leaded glass door and side panels leading to . . . - SPACIOUS RECEPTION HALL:
- 5.54m x 2.79m (18' 2" x 9' 2")
Mahogany staircase to first floor, understairs storage. - LOUNGE:
- 5.44m x 4.42m (17' 10" x 14' 6")
Bay window overlooking mature gardens, Victorian style mahogany fireplace surround with tiled cast iron inset and polished granite hearth. - FAMILY ROOM:
- 4.42m x 4.06m (14' 6" x 13' 4")
Naturally bright, relaxing space with a south facing aspect, French doors to rear patio and garden, traditional style cast iron open fireplace with mahogany surround and tiled hearth. - DINING ROOM:
- 4.29m x 3.45m (14' 1" x 11' 4")
Laminate flooring. - KITCHEN:
- 5.13m x 4.27m (16' 10" x 14' 0")
Fitted kitchen with range of oak high and low level units, Corian worktops and central island unit with seating, integrated kitchen appliances to include Neff ceramic hob iwth extractor fan, Neff eye level electric oven, Neff automatic coffee machine and Smeg automatic dishwasher. - UTILITY ROOM:
- 3.23m x 2.24m (10' 7" x 7' 4")
High and low level units, single bowl stainless steel sink unit, plumbed for washing machine, tiled floor. - DOWNSTAIRS W.C.:
- 2.54m x 1.27m (8' 4" x 4' 2")
Pedestal wash hand basin, close couple wc, half tiled walls, Amtico flooring.
First Floor
- GALLERY LANDING:
- Storage cupboard.
- PRINCIPAL BEDROOM:
- 4.14m x 3.78m (13' 7" x 12' 5")
Full length built-in wardrobes. - ENSUITE SHOWER ROOM:
- 3.25m x 1.63m (10' 8" x 5' 4")
Fully tiled walk-in shower enclosure with Aqualisa thermostatic shower fitting, floating wash hand basin with monobloc tap and illuminated mirror above, wall hung dual flush wc with concealed cistern. - BEDROOM (2):
- 4.06m x 3.28m (13' 4" x 10' 9")
- LARGE WALK-IN STORAGE AREA:
- 4.9m x 2.69m (16' 1" x 8' 10")
- BEDROOM (3):
- 4.14m x 2.95m (13' 7" x 9' 8")
Large walk-in storage area. - BEDROOM (4):
- 4.72m x 3.48m (15' 6" x 11' 5")
Large walk-in storage area. - BATHROOM:
- 2.97m x 2.36m (9' 9" x 7' 9")
Fully tild shower cubicle with Aqualisa thermostatic shower fitting, ceramic bath with Charlesworth mixer tap with telephone shower fitting, Vernon Tutbury pedestal wash hand basin, wc, half tiled walls, Amtico flooring. Large walk-in hotpress with shelved storage.
Outside
- Front garden laid in lawn with mature trees and shrubs and enclosed by boundary hedging. Fully enclosed rear garden enclosed by boundary hedging and fencing, south facing aspect enjoying sunlight throughout the day.
- DOUBLE GARAGE:
- 6.48m x 6.15m (21' 3" x 20' 2")
Up and over doors, power and light.
Directions
Ballycastle from Coleraine Road continue to Ann Street then left onto Rathlin Road, the second on the left hand side to Rathlin Avenue.



