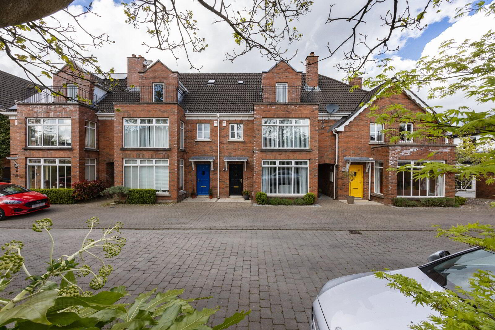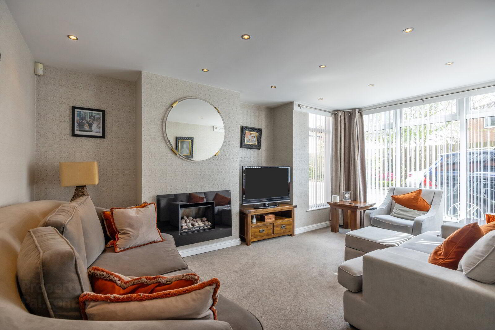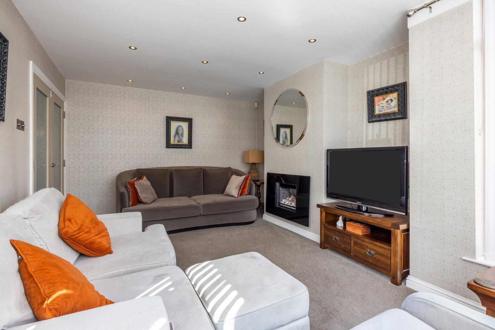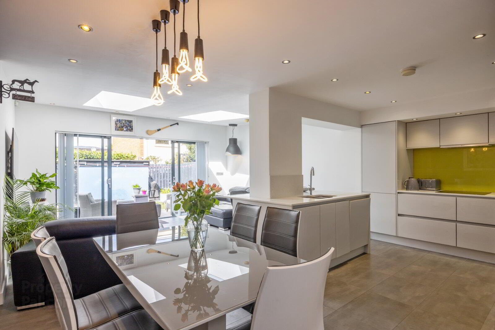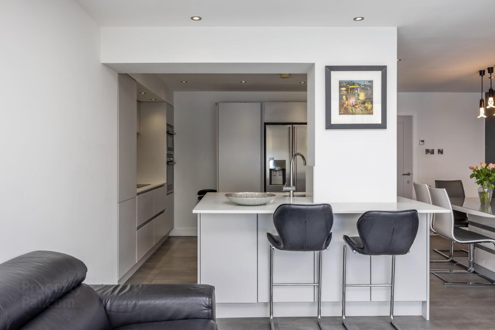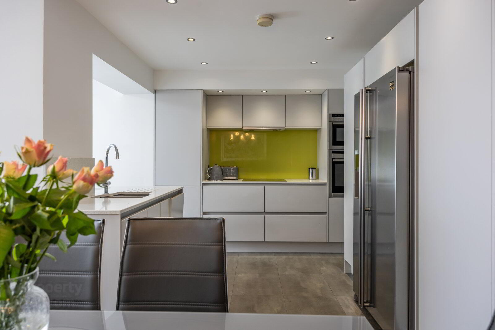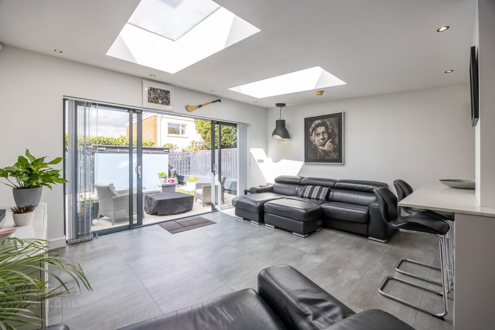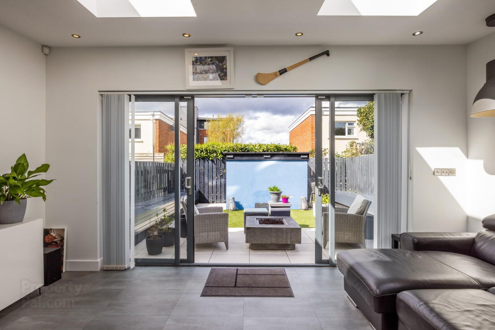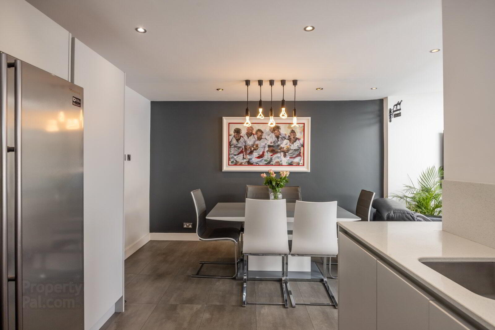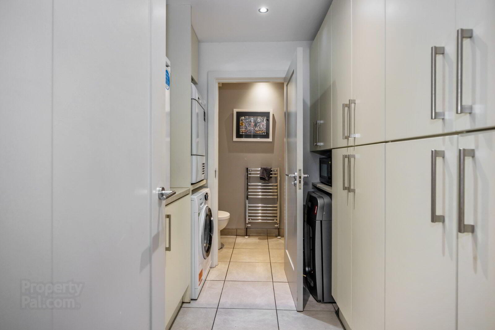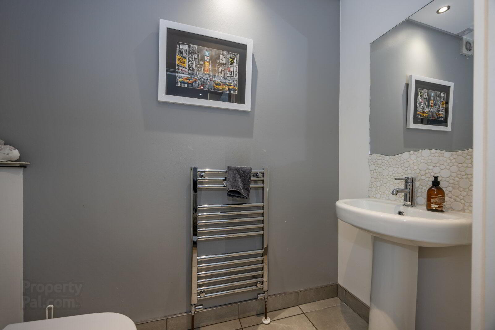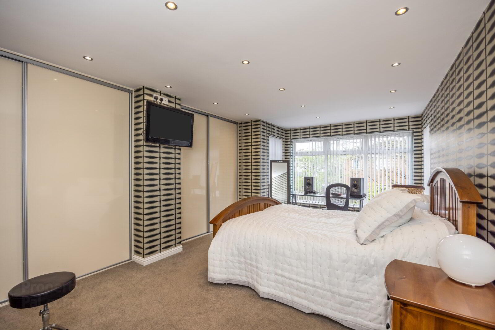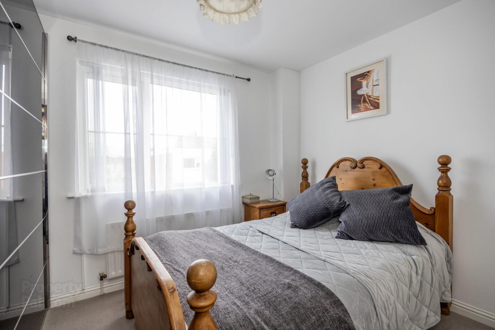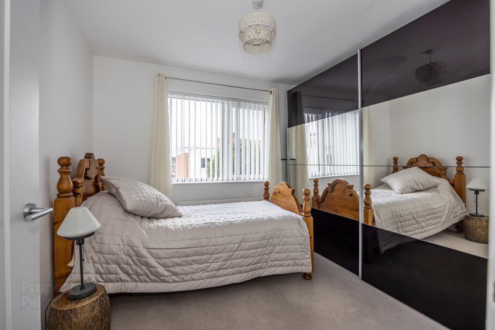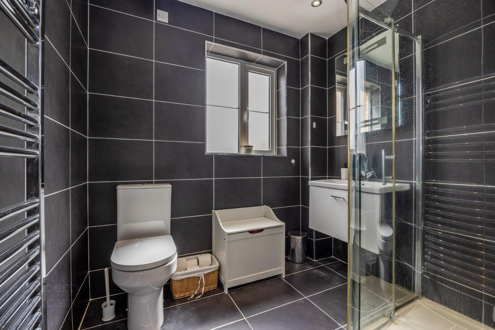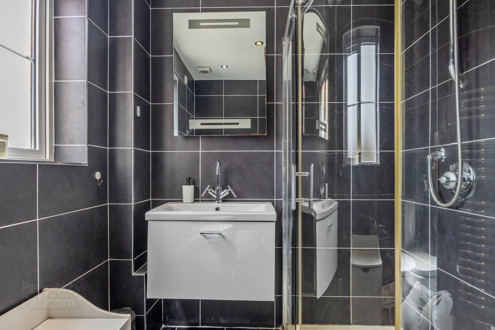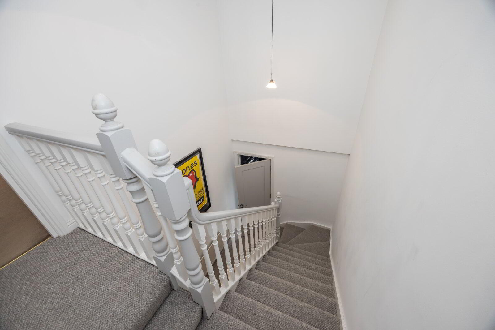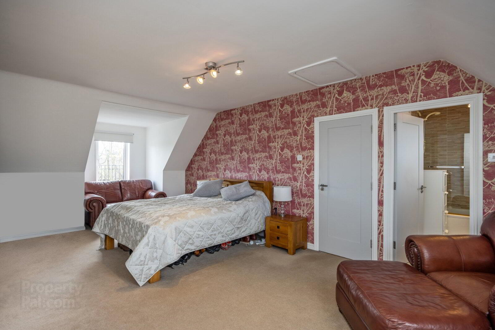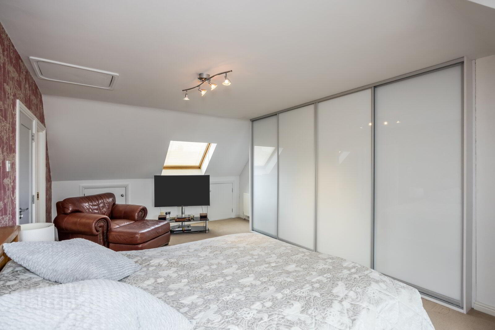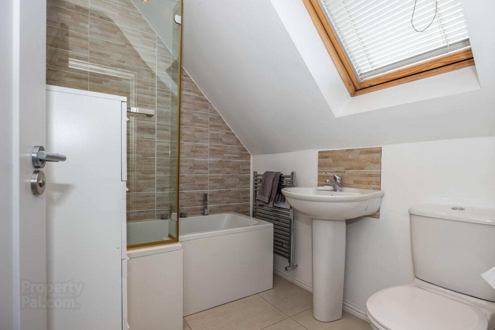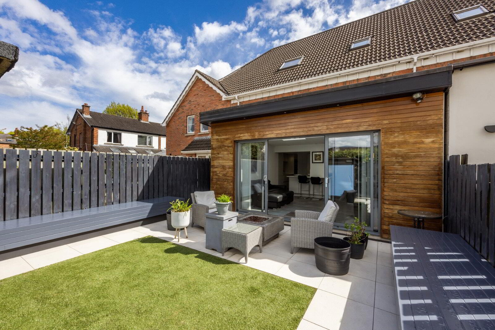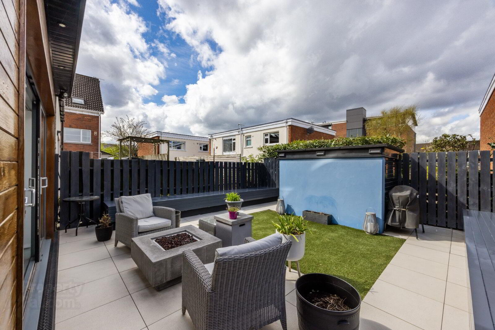5 Osborne Place,
Belfast, BT9 6YP
4 Bed House
Asking Price £550,000
4 Bedrooms
3 Bathrooms
2 Receptions
Property Overview
Status
For Sale
Style
House
Bedrooms
4
Bathrooms
3
Receptions
2
Property Features
Tenure
Not Provided
Energy Rating
Heating
Gas
Broadband
*³
Property Financials
Price
Asking Price £550,000
Stamp Duty
Rates
£3,453.48 pa*¹
Typical Mortgage
Legal Calculator
In partnership with Millar McCall Wylie
Property Engagement
Views All Time
1,533
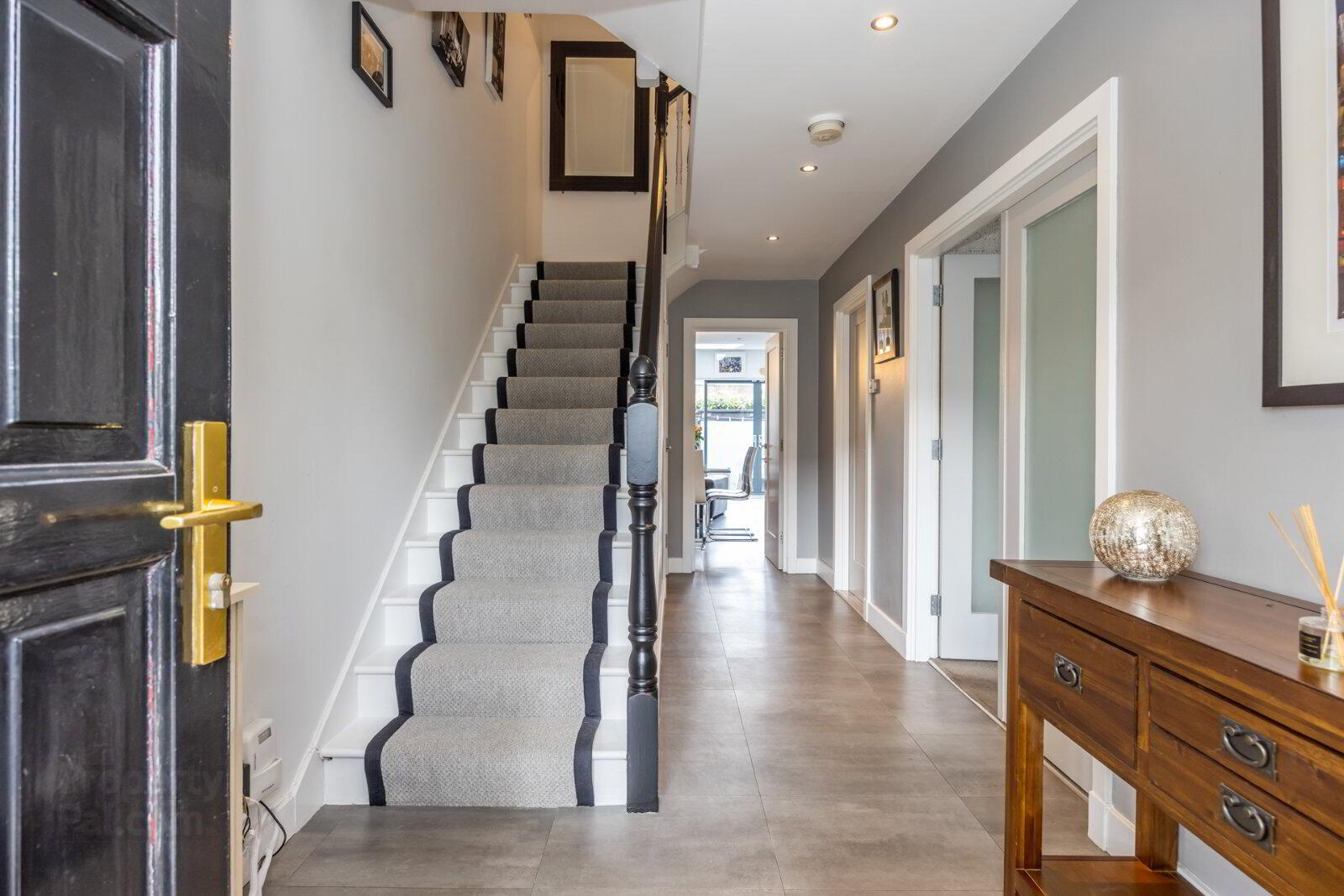
Features
- Fabulous, bright and incredibly spacious townhouse in a most popular residential location within South Belfast
- Excellent proximity to village-type shops, popular bar-restaurants, transport connections and leading schools
- Living room with a feature bay window and inset gas fire
- Contemporary kitchen with quartz work surfaces and a range of luxury integrated appliances
- Open plan dining room leading to a fantastic, bright family room with sliding doors to the rear garden
- Separate utility room and generous cloakroom affording excellent storage
- Ground floor WC, first floor shower room and second floor en suite bathroom
- Four spacious bedrooms, two featuring fabulous built-in sliding robes
- Mains gas central heating, uPVC double glazing and a high level of insulation throughout
- Communal electric entrance gates, mature flowerbeds with shrubs and trees, residents parking for two cars
- Low maintenance private rear garden with contemporary tiling, artificial grass, bespoke built-in seating and a garden store
- Wooden front door to
- Tiled Reception Hall
- Generous cloakroom understairs
- Living Room
- 4.98m x 3.53m (16'4" x 11'7")
Recessed spotlights and feature gas fire - Kitchen/Dining
- 5.9m x 3.94m (19'4" x 12'11")
Luxury fitted kitchen with excellent range of high and low level units, Quartz work surfaces, inset sink unit and drainer, integrated dishwasher, Neff double oven, induction hob and extractor hood, plumbed for US style fridge freezer, island unit and breakfast bar. Open to: - Family Room
- 5.03m x 3.33m (16'6" x 10'11")
Matching tiling, feature light well and sliding patio doors to West-facing rear garden - Utility Room
- 2.41m x 1.68m (7'11" x 5'6")
Range of high and low level units, worksurfaces, plumbed for washing machine, ceramic tiled floor - WC
- Low flush suite, matching tiling, extractor fam and chrome heated towel rail
- First Floor Landing
- Generous walk-in airing cupboard
- Bedroom 2
- 6.1m x 4.22m (20'0" x 13'10")
Recessed spotlights and built-in sliding robes - Bedroom 3
- 3.35m x 2.87m (10'12" x 9'5")
- Bedroom 4
- 3.18m x 2.87m (10'5" x 9'5")
- Shower Room
- Fully tiled white suite comprising low flush WC, wash hand basin in vanity unit, double shower tray, chrome heated towel rail and extractor fan
- Second Floor Landing
- Light tunnel
- Bedroom 1
- 6.76m x 14 (22'2" x 45'11")
Storage in eaves, generous built-in sliding robes - En SuIte Bathroom
- Luxury white suite comprising low flush WC, pedestal wash hand basin, P-shaped bath with mixer taps and retractable shower head, Mira Sport electric shower above, chrome heated towel rail, ceramic tiled floor, part tiled walls and extractor fan. Velux window with views to Black Mountain.
- Outside
- Electric entrance gates to communal driveway with two residents parking spaces. Enclosed low-maintenance rear garden enjoying a Westerly aspect in tiles and artificial grass with bespoke built-in seating and Garden Store (8’3 x 4’2).


